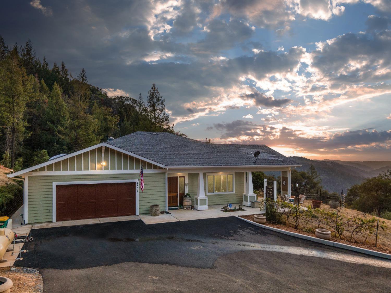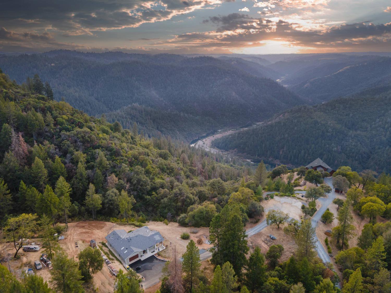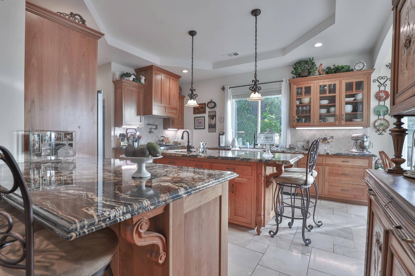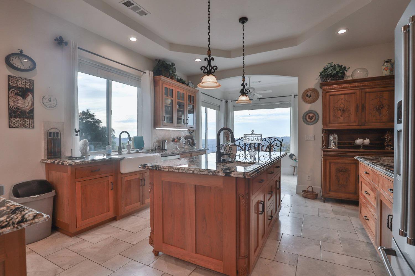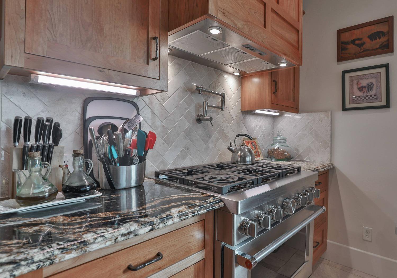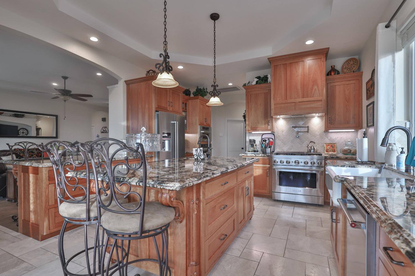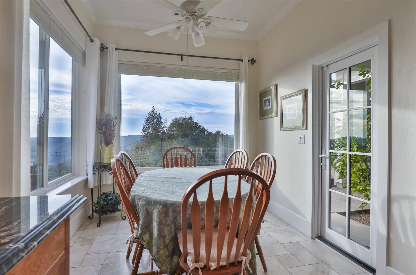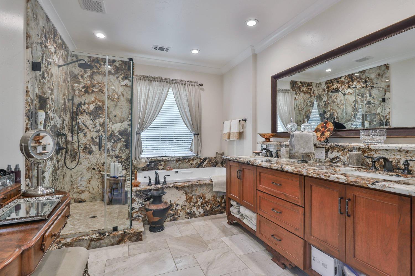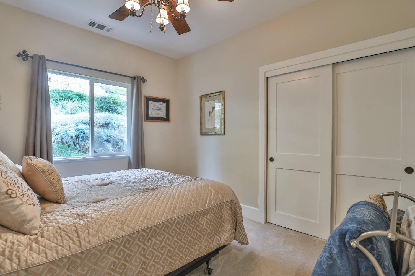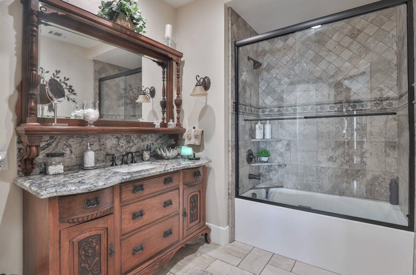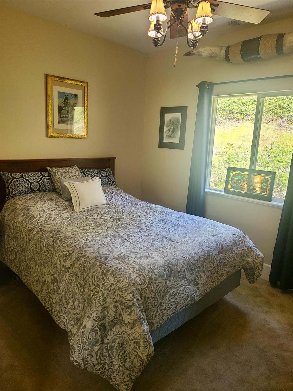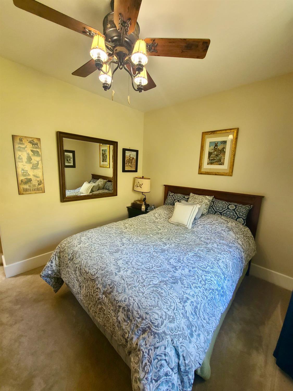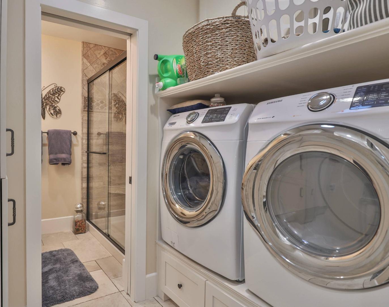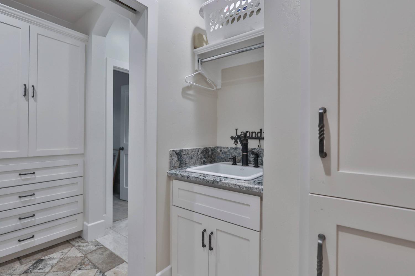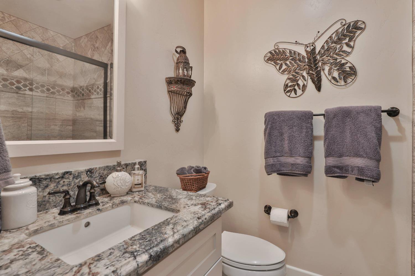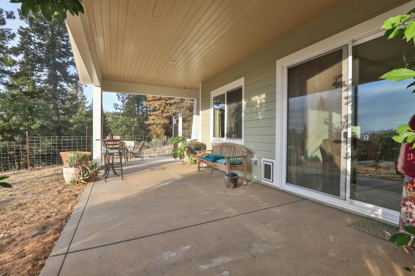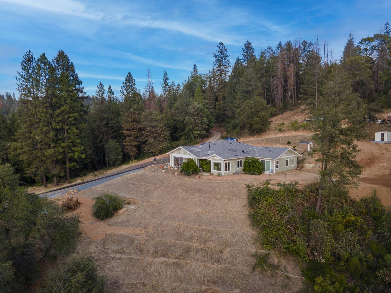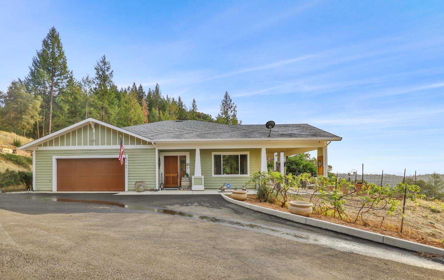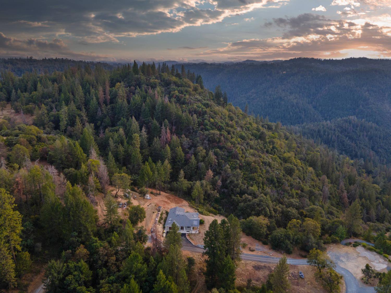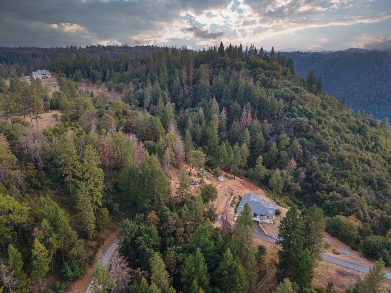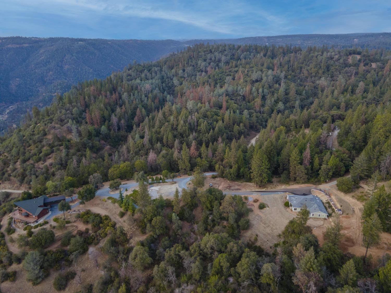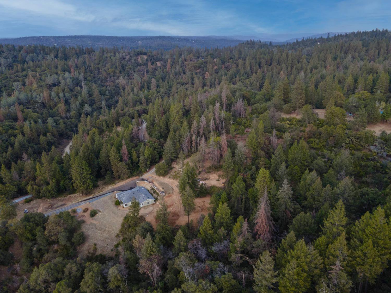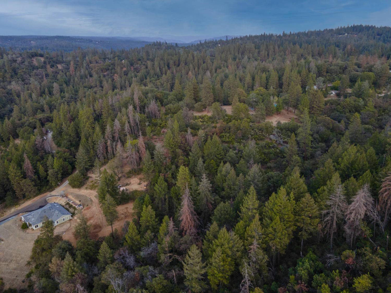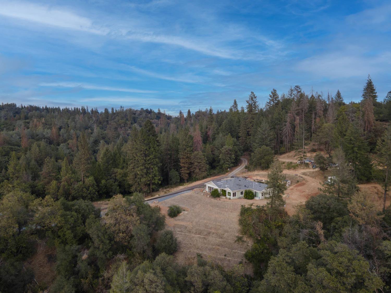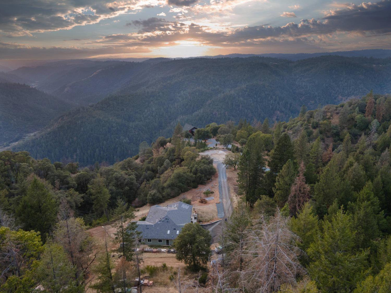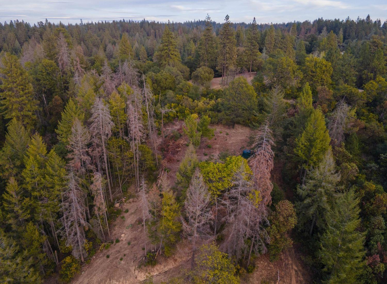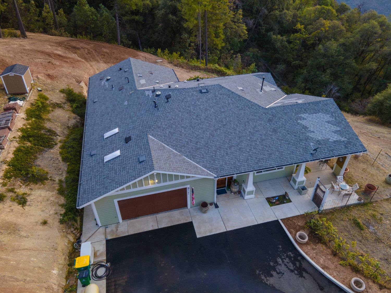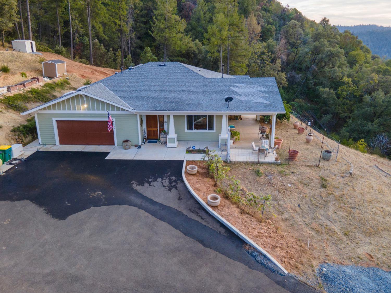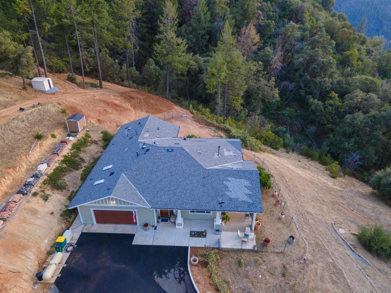4785 Hida Way, Greenwood, CA 95635
- $820,000
- 3
- BD
- 3
- Full Baths
- 2,300
- SqFt
- List Price
- $820,000
- MLS#
- 224044460
- Status
- ACTIVE
- Bedrooms
- 3
- Bathrooms
- 3
- Living Sq. Ft
- 2,300
- Square Footage
- 2300
- Type
- Single Family Residential
- Zip
- 95635
- City
- Greenwood
Property Description
Amazing, breathtaking views of the Middle fork of the American River from this exquisitely remodeled 2300 sq ft 3 bedroom, 3 full bath luxury home on 10 private acres. No expense was spared, with Imported marble flooring throughout the home. The chefs kitchen is designed for entertaining with dramatic custom Brazilian Taurus'' granite countertops, abundant custom built solid cherrywood cabinets, An island with a prep sink has decorative corbels and seating for 2. Additional seating at the peninsula and in the breakfast nook. There is also a walk-in butler's pantry with tons of storage including drawers, cabinets & utility closet. High end suite of appliances throughout. The primary bath is a spa-like experience in luxury with an air jet soaking tub and large shower with rain head & floor to ceiling Marinello granite. There are recessed ceilings and crown molding throughout the home. The home is equipped with a 22KW Generac generator, a Culligan water filtration system, surround sound, 40 amp plug in garage and a home surveillance system with 7 hi res color cameras. The private 10 ac has 2-2800 gallon storage tanks. Many more amenities.
Additional Information
- Land Area (Acres)
- 10.01
- Year Built
- 2005
- Subtype
- Single Family Residence
- Subtype Description
- Custom
- Construction
- Cement Siding
- Foundation
- Slab
- Stories
- 1
- Garage Spaces
- 2
- Garage
- RV Possible, Garage Facing Front
- House FAces
- North
- Baths Other
- Shower Stall(s), Granite, Tub w/Shower Over
- Master Bath
- Shower Stall(s), Double Sinks, Soaking Tub, Granite, Low-Flow Shower(s), Low-Flow Toilet(s)
- Floor Coverings
- Tile, Marble
- Laundry Description
- Cabinets, Sink, Gas Hook-Up, Ground Floor, Inside Room
- Dining Description
- Breakfast Nook, Formal Room, Dining Bar
- Kitchen Description
- Breakfast Room, Butlers Pantry, Pantry Closet, Granite Counter, Island w/Sink
- Kitchen Appliances
- Built-In Electric Oven, Built-In Gas Range, Dishwasher, Microwave, Dual Fuel, Tankless Water Heater
- Number of Fireplaces
- 1
- Fireplace Description
- Pellet Stove
- Road Description
- Paved
- Rec Parking
- RV Possible
- Cooling
- Ceiling Fan(s), Central, MultiUnits
- Heat
- Propane, Central, MultiZone
- Water
- Well
- Utilities
- Propane Tank Leased, Electric, Generator
- Sewer
- Septic System
Mortgage Calculator
Listing courtesy of Lyon RE Cameron Park.

All measurements and all calculations of area (i.e., Sq Ft and Acreage) are approximate. Broker has represented to MetroList that Broker has a valid listing signed by seller authorizing placement in the MLS. Above information is provided by Seller and/or other sources and has not been verified by Broker. Copyright 2024 MetroList Services, Inc. The data relating to real estate for sale on this web site comes in part from the Broker Reciprocity Program of MetroList® MLS. All information has been provided by seller/other sources and has not been verified by broker. All interested persons should independently verify the accuracy of all information. Last updated .
