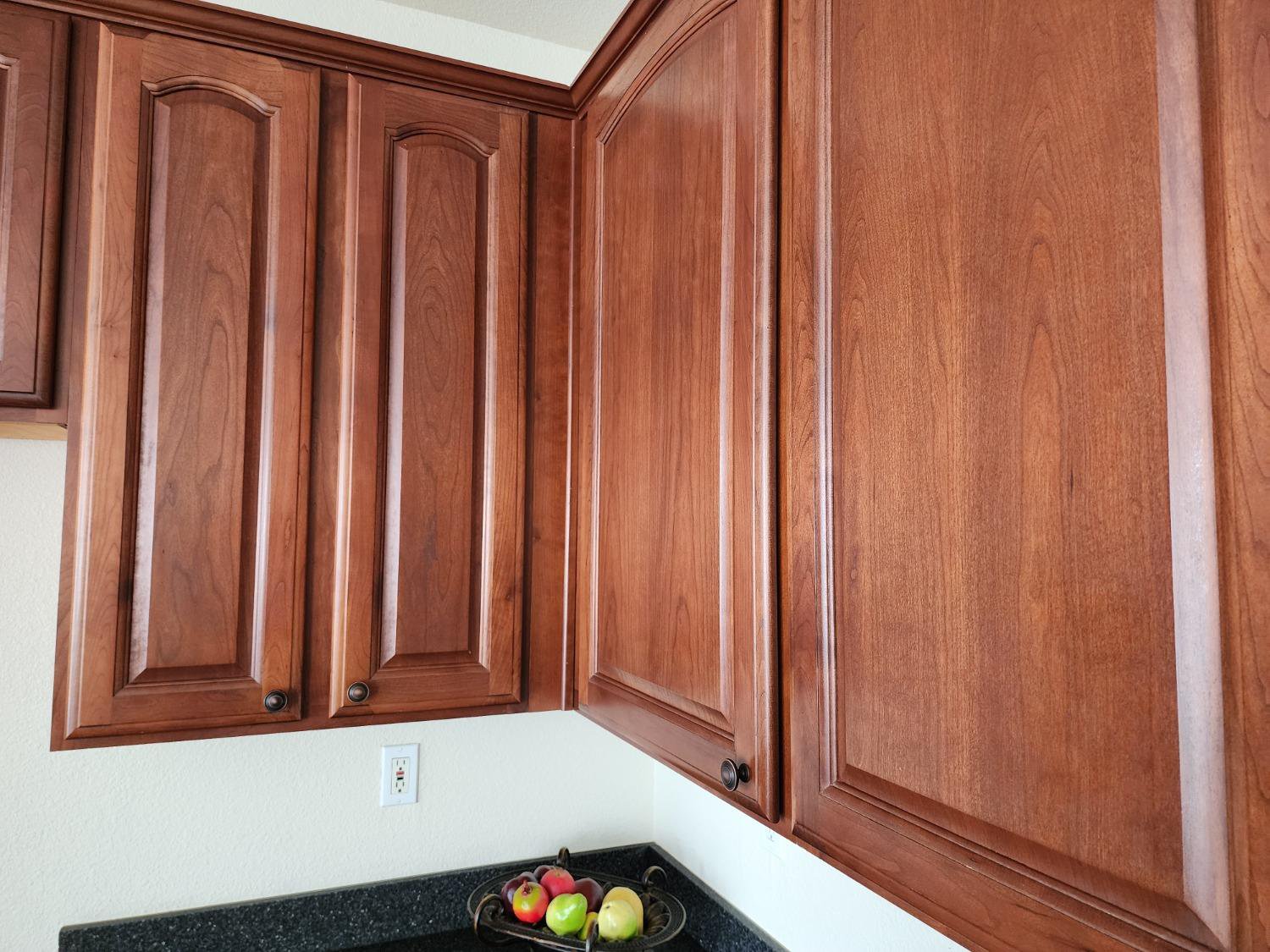1825 Bottlebrush, Roseville, CA 95747
- $763,500
- 4
- BD
- 3
- Full Baths
- 3,147
- SqFt
- List Price
- $763,500
- Price Change
- ▲ $3,500 1715211859
- MLS#
- 224043616
- Status
- ACTIVE
- Bedrooms
- 4
- Bathrooms
- 3
- Living Sq. Ft
- 3,147
- Square Footage
- 3147
- Type
- Single Family Residential
- Zip
- 95747
- City
- Roseville
Property Description
Nestled on a tranquil street, this exquisite two-story residence seamlessly combines opulence and coziness. Upon entry, guests are greeted by soaring ceilings and elegant swirl stairs, instantly evoking a sense of spaciousness and grandeur. The focal point of the home is its chef-inspired kitchen, boasting gleaming granite countertops, a sizable island, and luxurious cherry wood cabinets. Equipped with top-of-the-line appliances and pantry, it's a culinary enthusiast's dream come true. Convenience is key with a full bathroom and bedroom located on the ground floor, catering to various lifestyle needs. Upstairs, a generously-sized loft with bar provides an ideal space for both relaxation and entertainment. The master suite epitomizes luxury with a cozy fireplace and tranquil retreat area, offering a sanctuary for unwinding in peace. Ample storage space is provided by the expansive walk-in closet, ensuring organization is effortless. Additional features include central vacuum and a spacious three-car garage, providing both functionality and convenience. The low maintenance backyard is perfect for outdoor.
Additional Information
- Land Area (Acres)
- 0.1517
- Year Built
- 2002
- Subtype
- Single Family Residence
- Subtype Description
- Detached
- Style
- Colonial
- Construction
- Stone, Stucco, Frame, Wood
- Foundation
- Slab
- Stories
- 2
- Garage Spaces
- 3
- Garage
- Attached, Garage Door Opener
- Baths Other
- Shower Stall(s), Double Sinks, Sunken Tub
- Master Bath
- Shower Stall(s), Double Sinks, Soaking Tub, Walk-In Closet, Window
- Floor Coverings
- Carpet, Laminate, Linoleum, Tile
- Laundry Description
- Cabinets, Hookups Only, Inside Room
- Dining Description
- Dining/Living Combo
- Kitchen Description
- Breakfast Area, Pantry Closet, Granite Counter, Island, Kitchen/Family Combo
- Number of Fireplaces
- 1
- Fireplace Description
- Family Room
- Cooling
- Ceiling Fan(s), Central
- Heat
- Central
- Water
- Public
- Utilities
- Cable Available, Public, Natural Gas Connected
- Sewer
- In & Connected
Mortgage Calculator
Listing courtesy of Statewide Realty & Mortgage.

All measurements and all calculations of area (i.e., Sq Ft and Acreage) are approximate. Broker has represented to MetroList that Broker has a valid listing signed by seller authorizing placement in the MLS. Above information is provided by Seller and/or other sources and has not been verified by Broker. Copyright 2024 MetroList Services, Inc. The data relating to real estate for sale on this web site comes in part from the Broker Reciprocity Program of MetroList® MLS. All information has been provided by seller/other sources and has not been verified by broker. All interested persons should independently verify the accuracy of all information. Last updated .





































