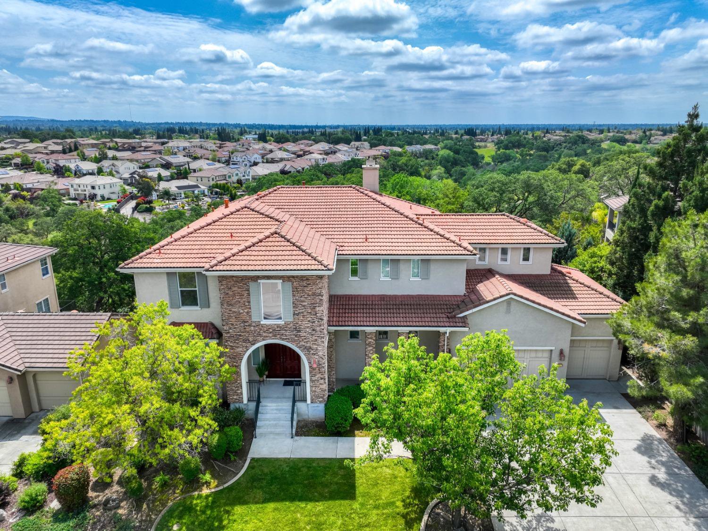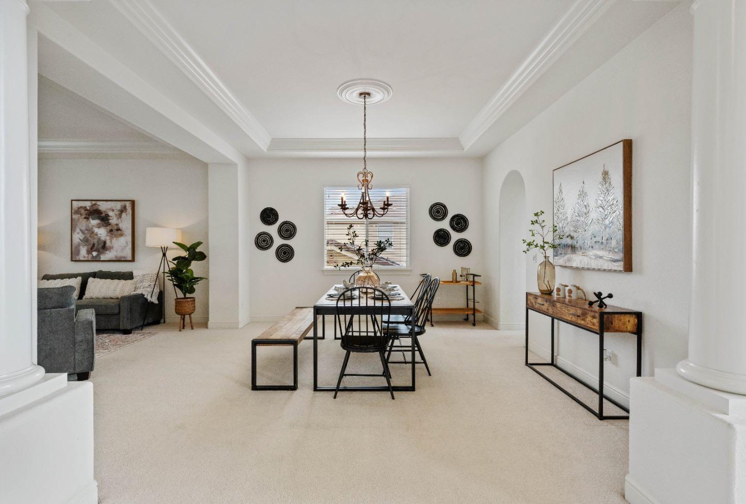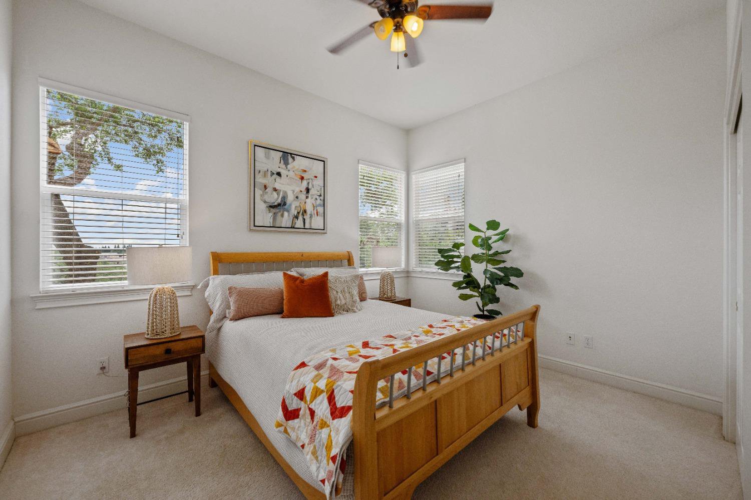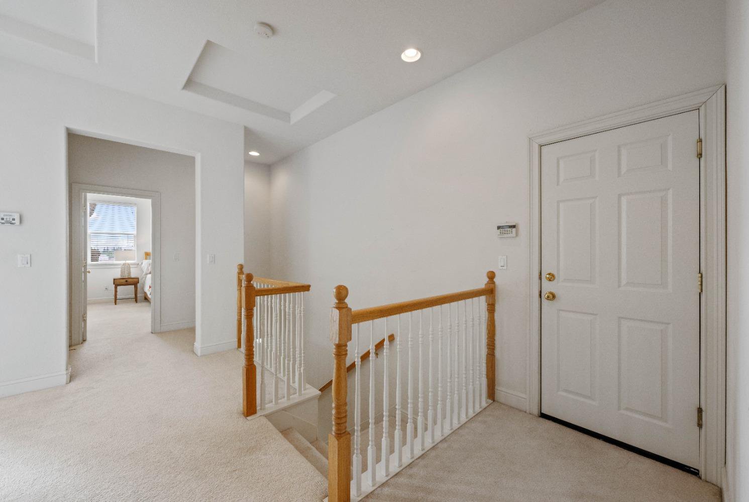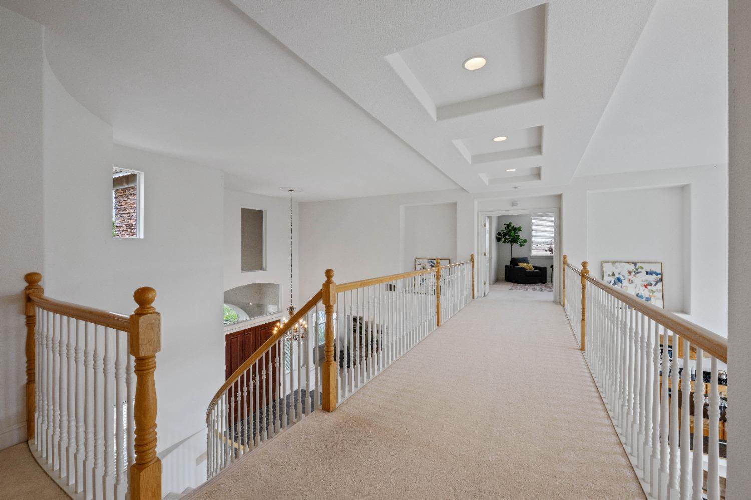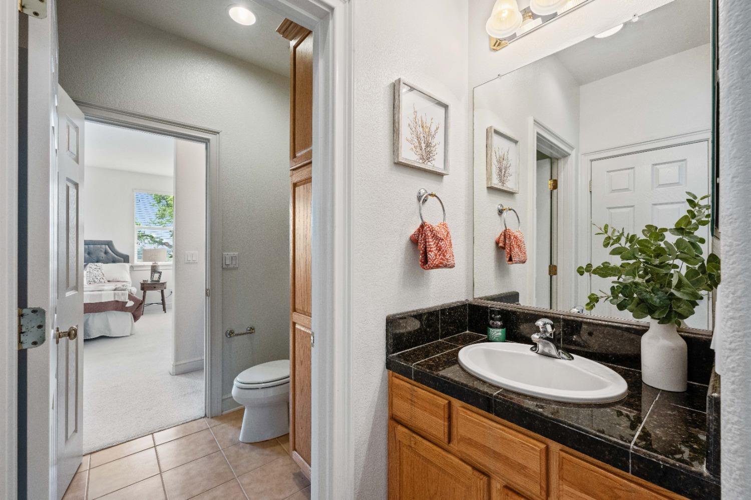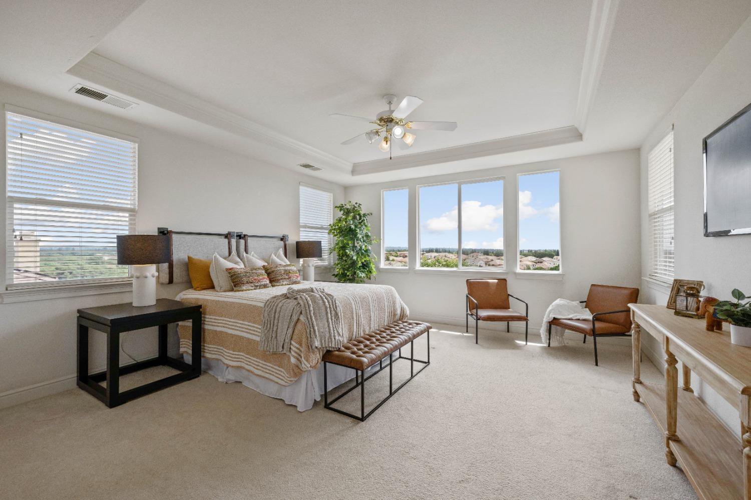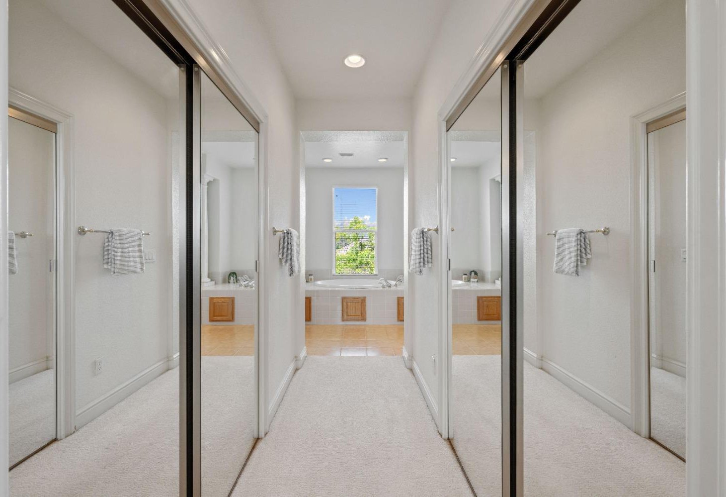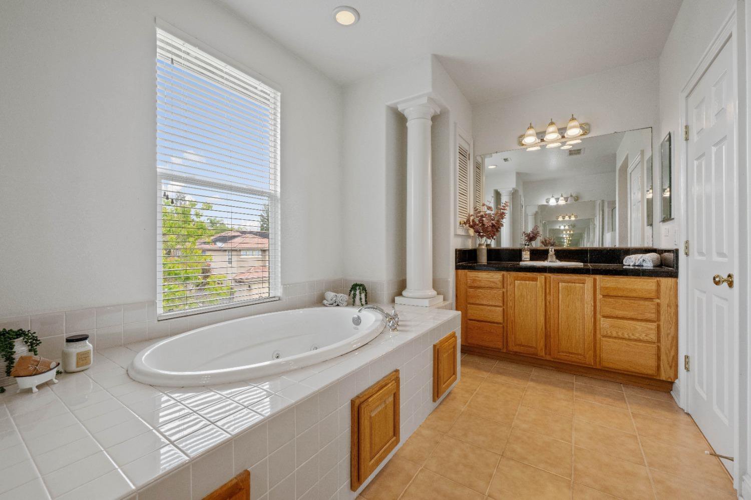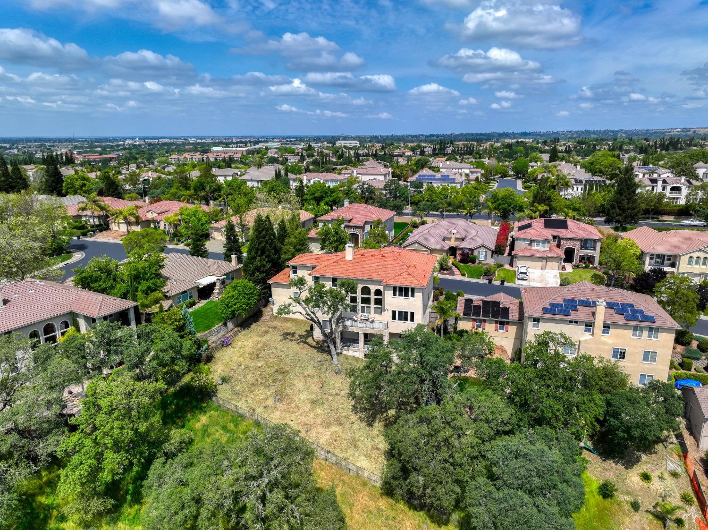1520 Oak Hill Way, Roseville, CA 95661
- $1,250,000
- 5
- BD
- 4
- Full Baths
- 4,859
- SqFt
- List Price
- $1,250,000
- MLS#
- 224043481
- Status
- ACTIVE
- Building / Subdivision
- Stoneridge
- Bedrooms
- 5
- Bathrooms
- 4
- Living Sq. Ft
- 4,859
- Square Footage
- 4859
- Type
- Single Family Residential
- Zip
- 95661
- City
- Roseville
Property Description
Welcome to Stoneridge, where luxury living meets natural beauty! This exquisite home boasts a dramatic entryway and an expansive open floor plan, perfect for both entertaining and everyday living. With 5 bedrooms, 4 bathrooms, and 2 fireplaces, The private master suite offers a serene retreat, while the gourmet kitchen features granite countertops and provides access to a large deck, ideal for dining or enjoying the breathtaking views. You'll find a huge 3rd-floor bonus/media room with guest quarters and outside access to a spacious covered deck - the perfect spot for enjoying the tranquil surroundings. Situated on a premium lot backing to a bike and walking trail, this home overlooks the serene wooded Miners Ravine, with 2 balconies to take in the stunning views, you'll never tire of the natural beauty that surrounds you. This home is the largest model in the subdivision and features an open, bright, and light-filled floor plan, with great schools, shopping, and fine dining just a stone's throw away, you'll enjoy the perfect balance of convenience and luxury. With a large lot offering plenty of room to design your very own backyard oasis.
Additional Information
- Land Area (Acres)
- 0.2874
- Year Built
- 2005
- Subtype
- Single Family Residence
- Subtype Description
- Detached
- Style
- Mediterranean
- Construction
- Stucco, Frame
- Foundation
- Raised, Slab
- Stories
- 2
- Garage Spaces
- 3
- Garage
- Attached, Garage Door Opener, Garage Facing Front
- Baths Other
- Granite, Jack & Jill, Tile, Tub w/Shower Over, Window
- Master Bath
- Closet, Shower Stall(s), Double Sinks, Granite, Jetted Tub, Sunken Tub, Window
- Floor Coverings
- Carpet, Tile
- Laundry Description
- Cabinets, Upper Floor, Hookups Only, Inside Room
- Dining Description
- Dining/Family Combo
- Kitchen Description
- Breakfast Area, Pantry Closet, Granite Counter, Island, Kitchen/Family Combo
- Kitchen Appliances
- Gas Cook Top, Hood Over Range, Dishwasher, Disposal, Microwave, Double Oven, Plumbed For Ice Maker
- Number of Fireplaces
- 2
- Fireplace Description
- Master Bedroom, Family Room, Gas Log, Gas Piped
- HOA
- Yes
- Misc
- Balcony
- Cooling
- Ceiling Fan(s), Central
- Heat
- Central, MultiUnits, Natural Gas
- Water
- Public
- Utilities
- Natural Gas Connected
- Sewer
- In & Connected
Mortgage Calculator
Listing courtesy of Nick Sadek Sotheby's International Realty.

All measurements and all calculations of area (i.e., Sq Ft and Acreage) are approximate. Broker has represented to MetroList that Broker has a valid listing signed by seller authorizing placement in the MLS. Above information is provided by Seller and/or other sources and has not been verified by Broker. Copyright 2024 MetroList Services, Inc. The data relating to real estate for sale on this web site comes in part from the Broker Reciprocity Program of MetroList® MLS. All information has been provided by seller/other sources and has not been verified by broker. All interested persons should independently verify the accuracy of all information. Last updated .
