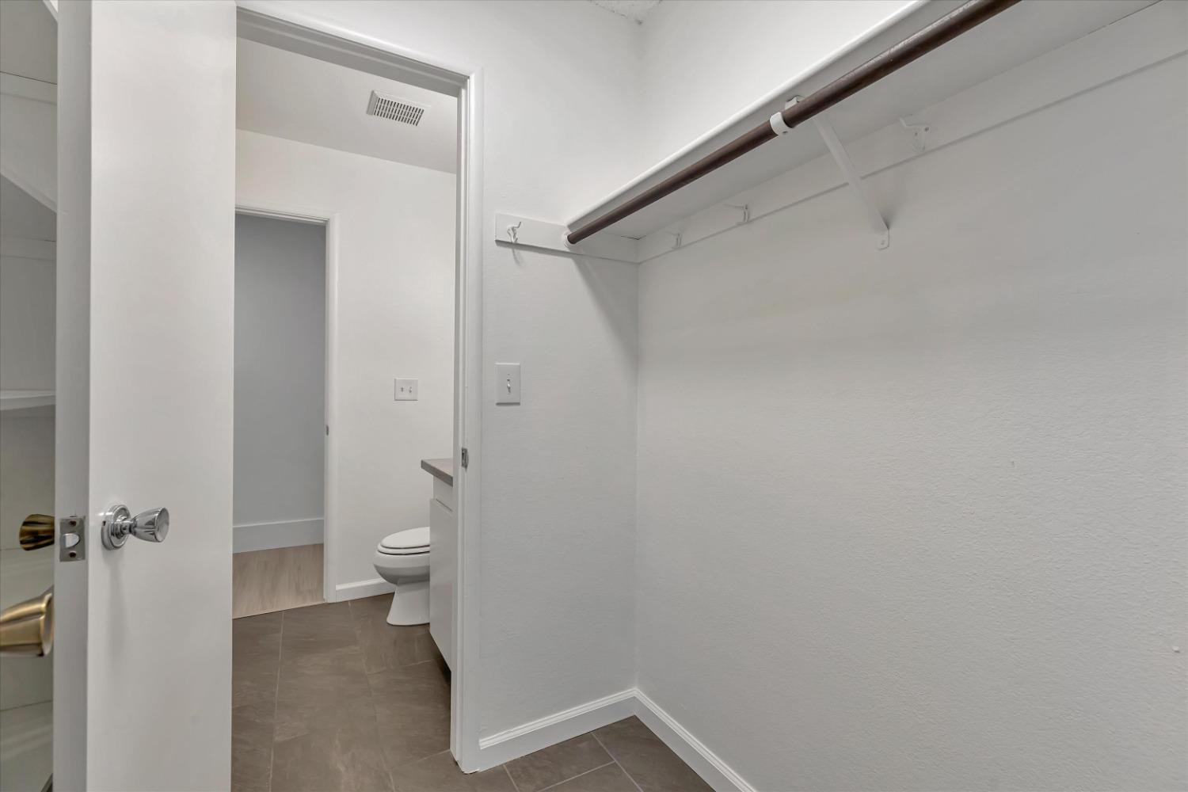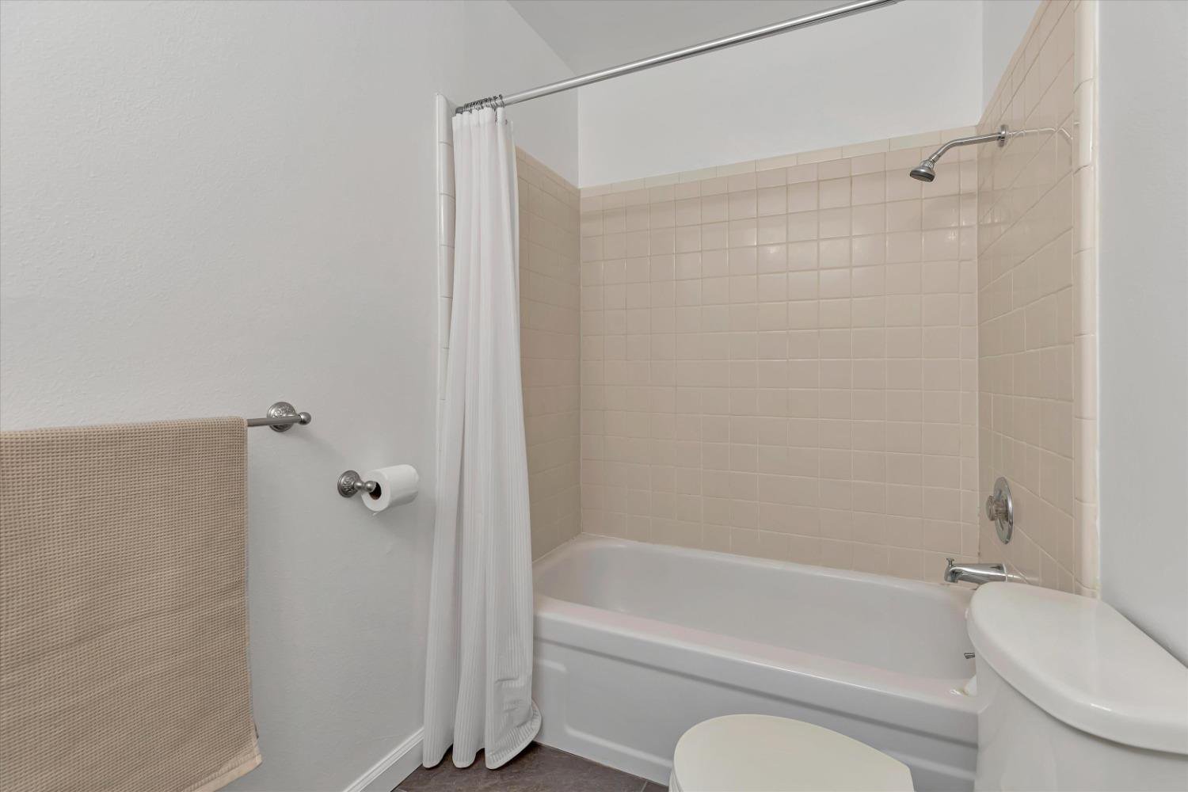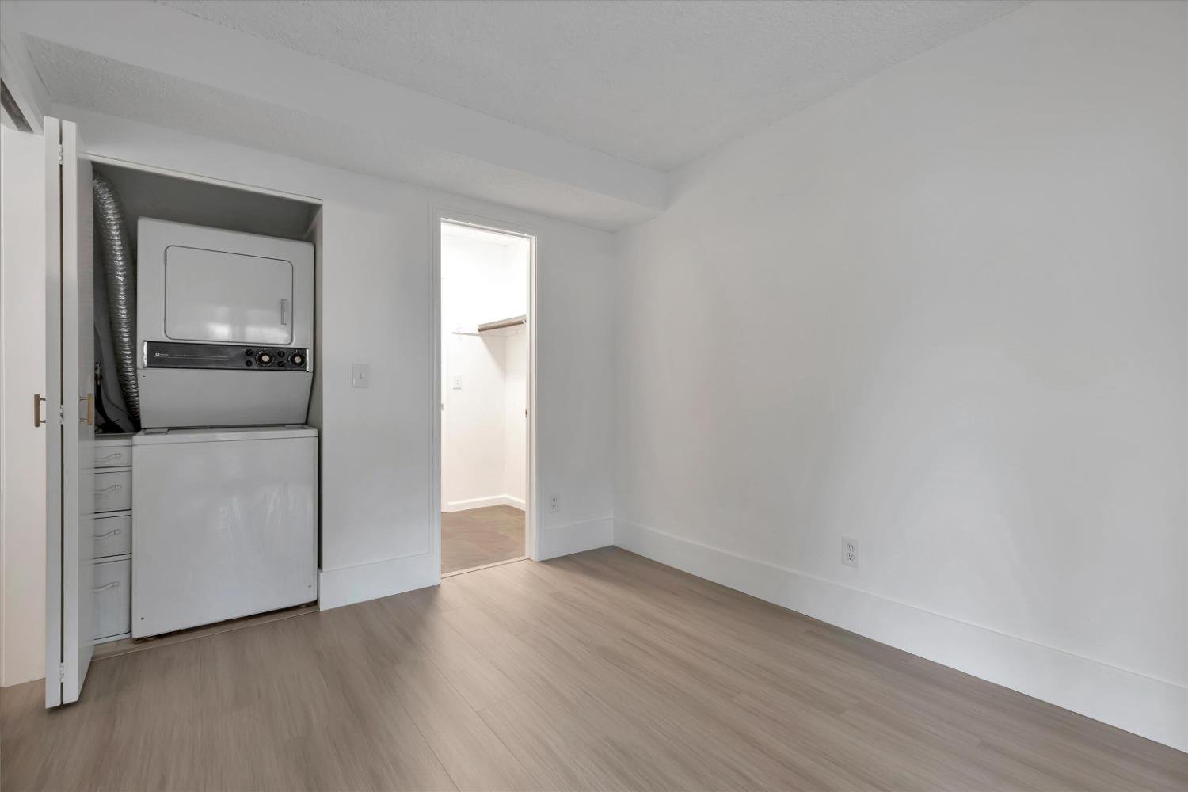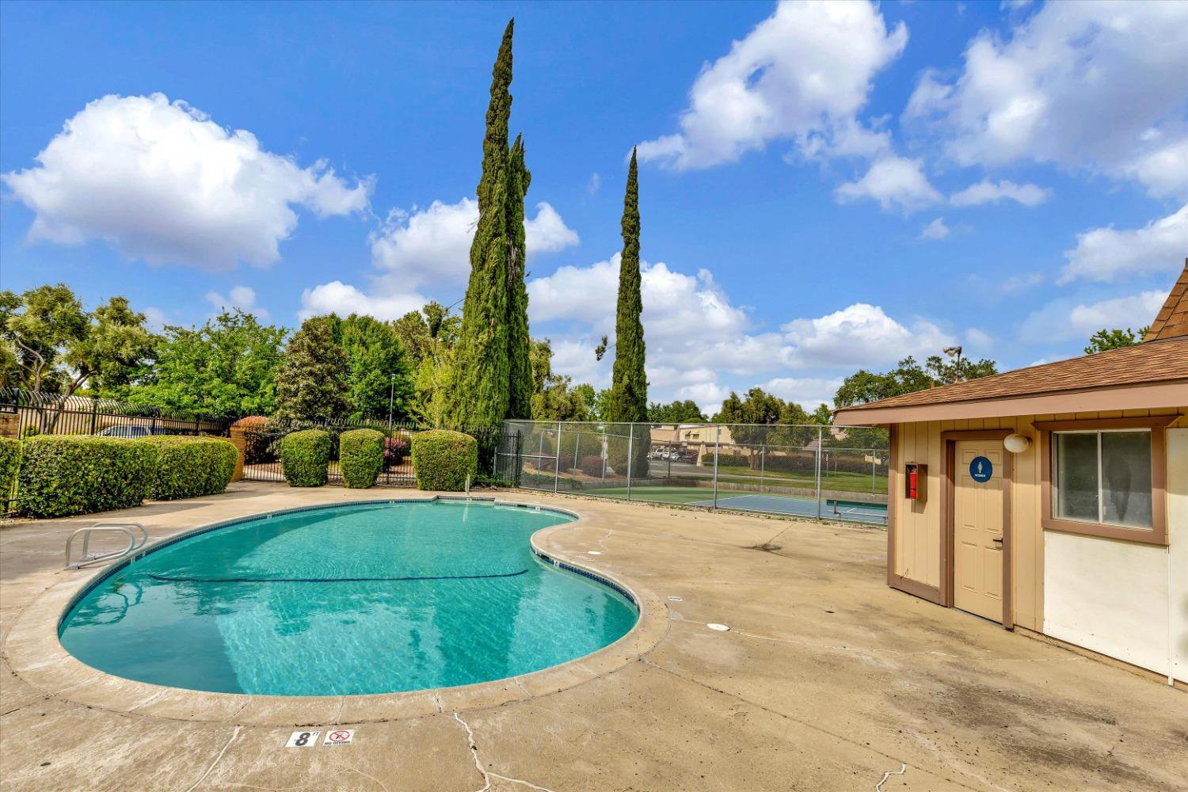6023 Casa Alegre, Carmichael, CA 95608
- $364,900
- 3
- BD
- 2
- Full Baths
- 1
- Half Bath
- 1,404
- SqFt
- List Price
- $364,900
- MLS#
- 224043389
- Status
- PENDING
- Building / Subdivision
- Casitas Manzanita Twnhses 08
- Bedrooms
- 3
- Bathrooms
- 2.5
- Living Sq. Ft
- 1,404
- Square Footage
- 1404
- Type
- Townhome
- Zip
- 95608
- City
- Carmichael
Property Description
Welcome to this stunning townhome near Mercy San Juan Medical Center in Carmichael, CA. Boasting 3 beds, 2.5 baths, and 1404 square feet of living space, it offers comfort, convenience, and versatility. Enjoy an open floor plan with vinyl dual-pane windows, a modern kitchen with stainless steel appliances, quartz countertops, and ample storage. Upstairs, two bedrooms with ensuite baths await, with fresh carpet creating a stylish aesthetic. Downstairs, find new SPC LVP flooring, an office-ready third bedroom, and abundant storage. Outside, a private patio beckons, and parking includes one covered and one uncovered space. The community features three pools and a tennis court, with amenities directly across the street. With its prime location near medical facilities and amenities, this townhome offers convenience, versatility, and luxury living in Carmichael. Don't miss your chance. Schedule a showing today!
Additional Information
- Land Area (Acres)
- 0.028900000000000002
- Year Built
- 1973
- Subtype
- Townhouse
- Subtype Description
- Attached, Planned Unit Develop
- Style
- Mediterranean, Spanish
- Construction
- Shingle Siding, Stucco, Frame
- Foundation
- Slab
- Stories
- 2
- Carport Spaces
- 2
- Garage
- No Garage, Alley Access, Assigned, Covered, Side-by-Side, Size Limited, Uncovered Parking Space, Guest Parking Available
- House FAces
- South
- Baths Other
- Tile, Tub w/Shower Over
- Master Bath
- Shower Stall(s), Tile
- Floor Coverings
- Carpet, Tile, Vinyl
- Laundry Description
- Laundry Closet, Stacked Only, Washer/Dryer Stacked Included
- Dining Description
- Dining Bar, Formal Area
- Kitchen Description
- Quartz Counter
- Kitchen Appliances
- Free Standing Gas Range, Free Standing Refrigerator, Gas Water Heater, Dishwasher, Disposal, Plumbed For Ice Maker
- HOA
- Yes
- Road Description
- Asphalt, Paved
- Pool
- Yes
- Equipment
- Audio/Video Prewired
- Cooling
- Ceiling Fan(s), Central
- Heat
- Central
- Water
- Water District, Meter Required, Public
- Utilities
- Cable Connected, Electric, Natural Gas Connected
- Sewer
- In & Connected
- Restrictions
- Signs
Mortgage Calculator
Listing courtesy of Coldwell Banker Realty.

All measurements and all calculations of area (i.e., Sq Ft and Acreage) are approximate. Broker has represented to MetroList that Broker has a valid listing signed by seller authorizing placement in the MLS. Above information is provided by Seller and/or other sources and has not been verified by Broker. Copyright 2024 MetroList Services, Inc. The data relating to real estate for sale on this web site comes in part from the Broker Reciprocity Program of MetroList® MLS. All information has been provided by seller/other sources and has not been verified by broker. All interested persons should independently verify the accuracy of all information. Last updated .















































