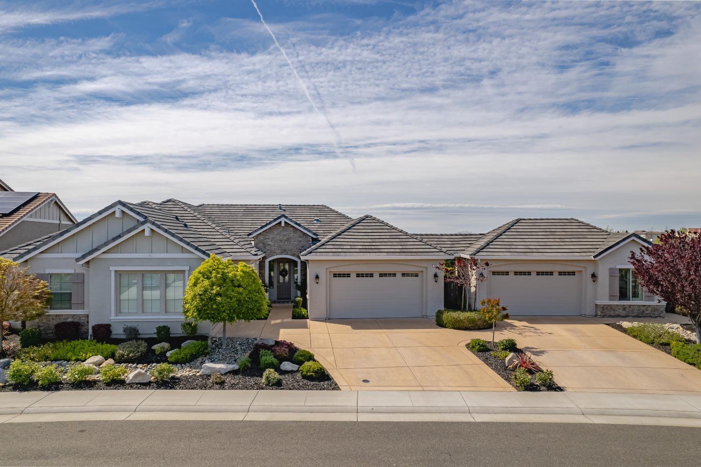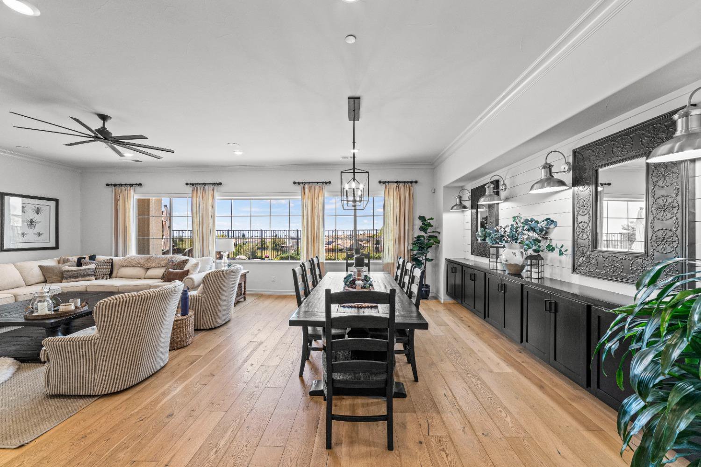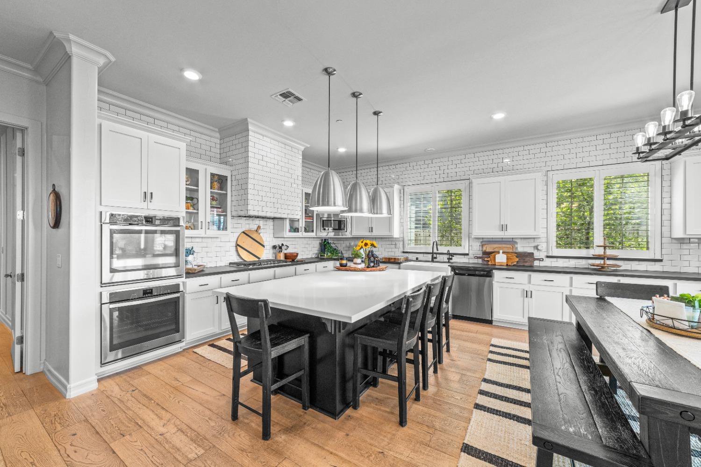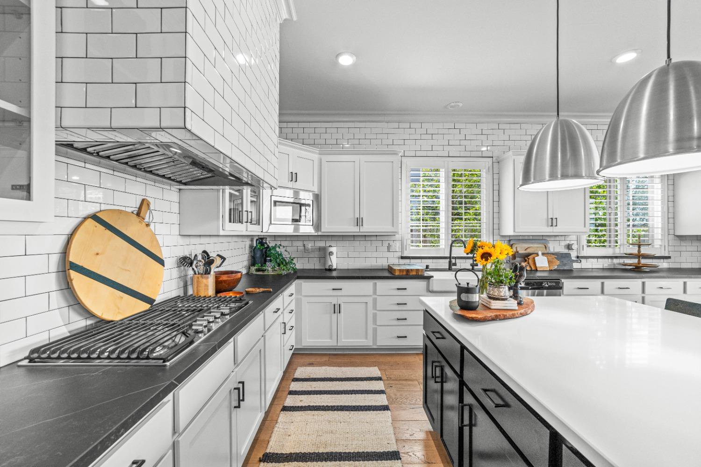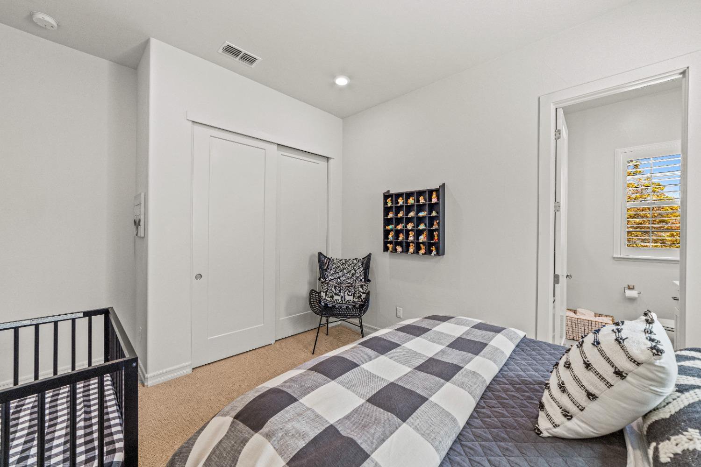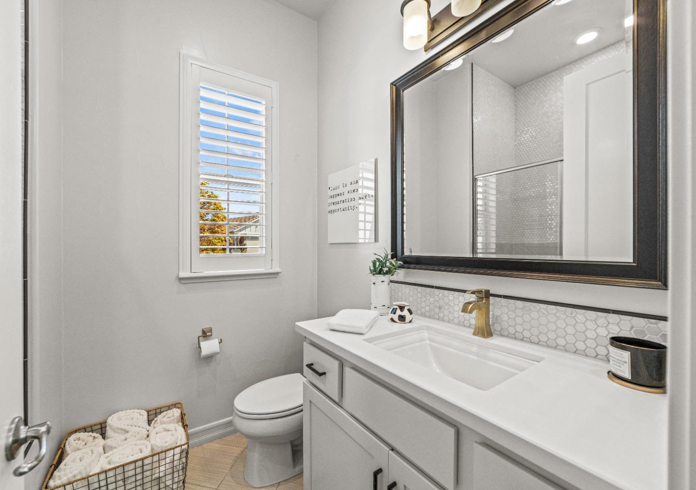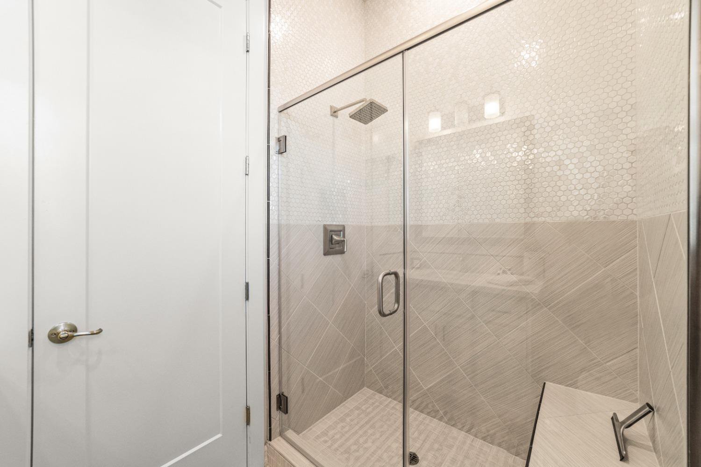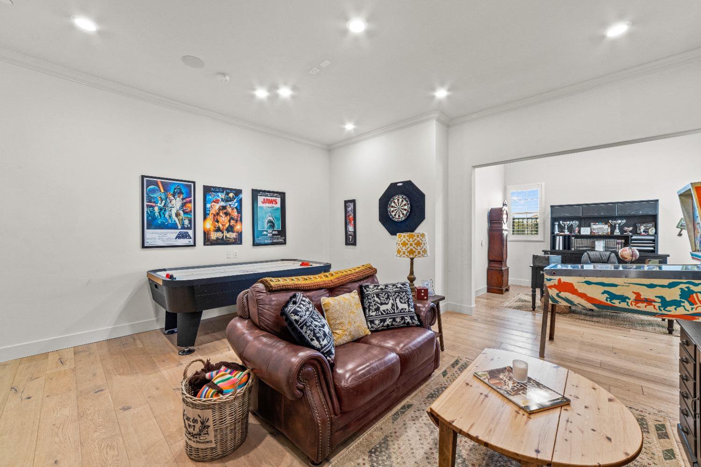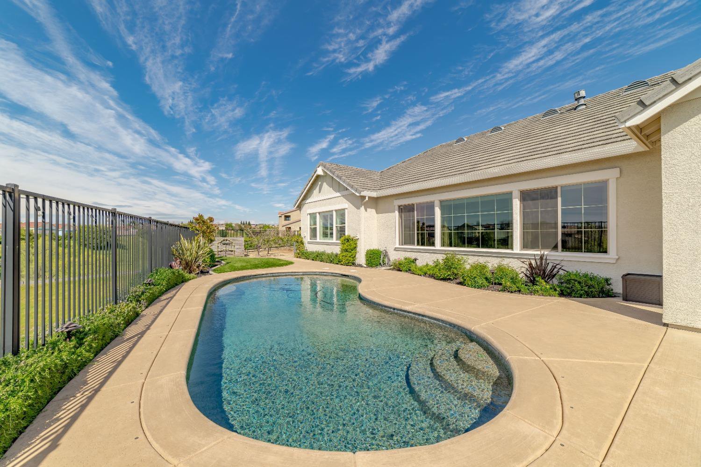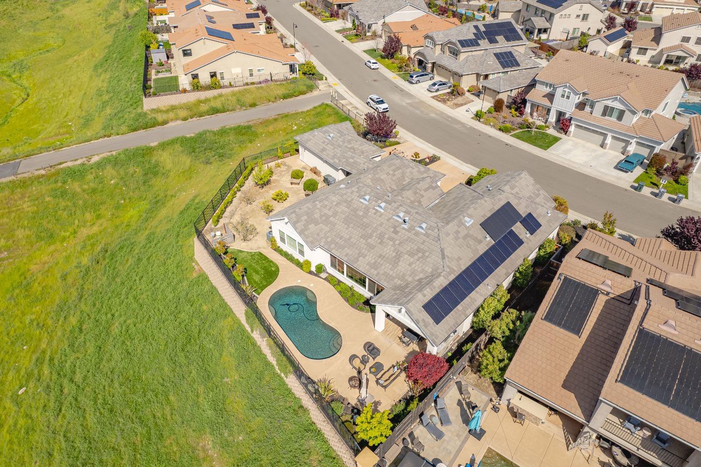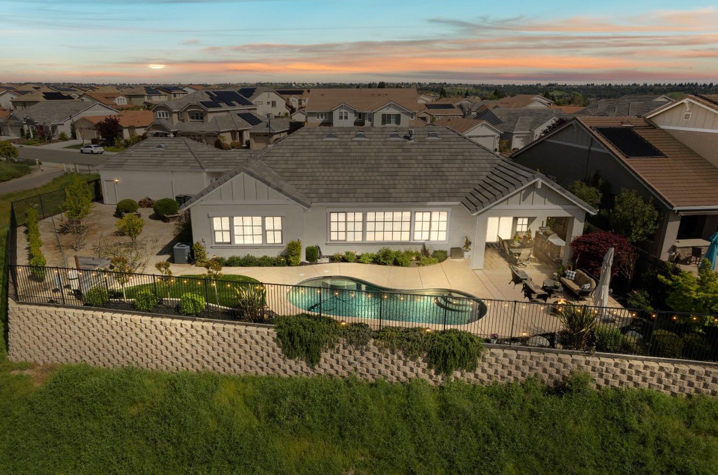930 Dusty Stone Loop, Rocklin, CA 95765
- $1,486,000
- 4
- BD
- 3
- Full Baths
- 2
- Half Baths
- 3,612
- SqFt
- List Price
- $1,486,000
- MLS#
- 224042923
- Status
- ACTIVE
- Building / Subdivision
- Whitney Ranch
- Bedrooms
- 4
- Bathrooms
- 3.5
- Living Sq. Ft
- 3,612
- Square Footage
- 3612
- Type
- Single Family Residential
- Zip
- 95765
- City
- Rocklin
Property Description
Gorgeous single level Whitney Ranch home with detached bonus space and pool. Main home is just over 3000 sq ft with 4 bed 3.5 bathrooms. The detached space has a private entrance, there is also an exterior bathroom perfect for days spent out by the pool. This was the model home for the community and is decked out with upgrades - including a temperature controlled 170+ bottle wine room, owned solar, covered patio with built in bbq, beautiful landscaping, orchard space and more! Home is situated on a sizable lot, adjacent to a lovely walking trail and backs to green space. This home offers a fantastic open floorplan with thoughtful luxury finishings and design elements throughout. Beautiful built in cabinetry including dining buffet with under cabinet lighting, family room entertainment space, and laundry storage. Expansive primary bedroom with ample storage and a spa like bathroom featuring tiled walk in shower and multiple shower heads. The backyard is a dream with covered patio space, pool, fruit bearing trees, and fantastic views. Part of the Whitney Oaks Community Association which offers a wide variety of clubs, events, recreation facility, parks, and trails. A great community within fantastic Rocklin school district.
Additional Information
- Land Area (Acres)
- 0.2868
- Year Built
- 2017
- Subtype
- Single Family Residence
- Subtype Description
- Detached
- Style
- Ranch
- Construction
- Plaster, Ceiling Insulation, Concrete, Stone, Stucco, Wall Insulation
- Foundation
- Slab
- Stories
- 1
- Garage Spaces
- 3
- Garage
- Attached, EV Charging, Garage Door Opener, Guest Parking Available
- House FAces
- East
- Baths Other
- Double Sinks, Tile, Tub w/Shower Over, Multiple Shower Heads, Quartz
- Master Bath
- Double Sinks, Soaking Tub, Tile, Multiple Shower Heads, Walk-In Closet, Window
- Floor Coverings
- Carpet, Stone, Wood
- Laundry Description
- Cabinets, Dryer Included, Electric, Gas Hook-Up, Washer Included, Inside Room
- Dining Description
- Dining/Living Combo, Other
- Kitchen Description
- Pantry Closet, Quartz Counter, Granite Counter, Slab Counter, Island
- Kitchen Appliances
- Built-In BBQ, Built-In Gas Range, Built-In Refrigerator, Hood Over Range, Ice Maker, Dishwasher, Disposal, Microwave, Double Oven
- HOA
- Yes
- Road Description
- Paved
- Pool
- Yes
- Misc
- BBQ Built-In, Dog Run, Entry Gate
- Cooling
- Ceiling Fan(s), Central
- Heat
- Central, Fireplace(s)
- Water
- Public
- Utilities
- Cable Connected, Public, Solar, Electric, Underground Utilities, Internet Available, Natural Gas Connected
- Sewer
- Public Sewer
Mortgage Calculator
Listing courtesy of Blvd. Real Estate.

All measurements and all calculations of area (i.e., Sq Ft and Acreage) are approximate. Broker has represented to MetroList that Broker has a valid listing signed by seller authorizing placement in the MLS. Above information is provided by Seller and/or other sources and has not been verified by Broker. Copyright 2024 MetroList Services, Inc. The data relating to real estate for sale on this web site comes in part from the Broker Reciprocity Program of MetroList® MLS. All information has been provided by seller/other sources and has not been verified by broker. All interested persons should independently verify the accuracy of all information. Last updated .

