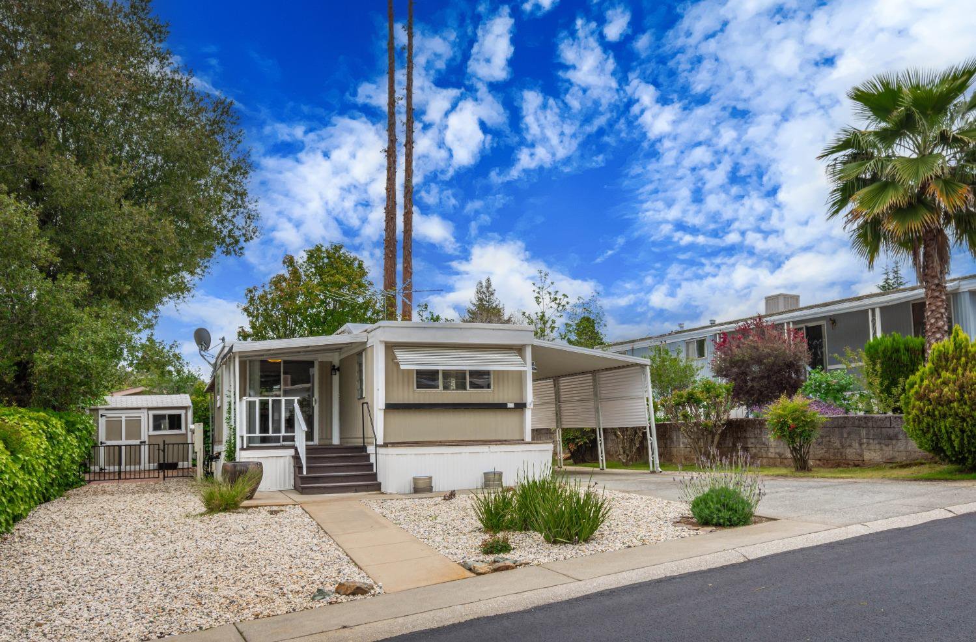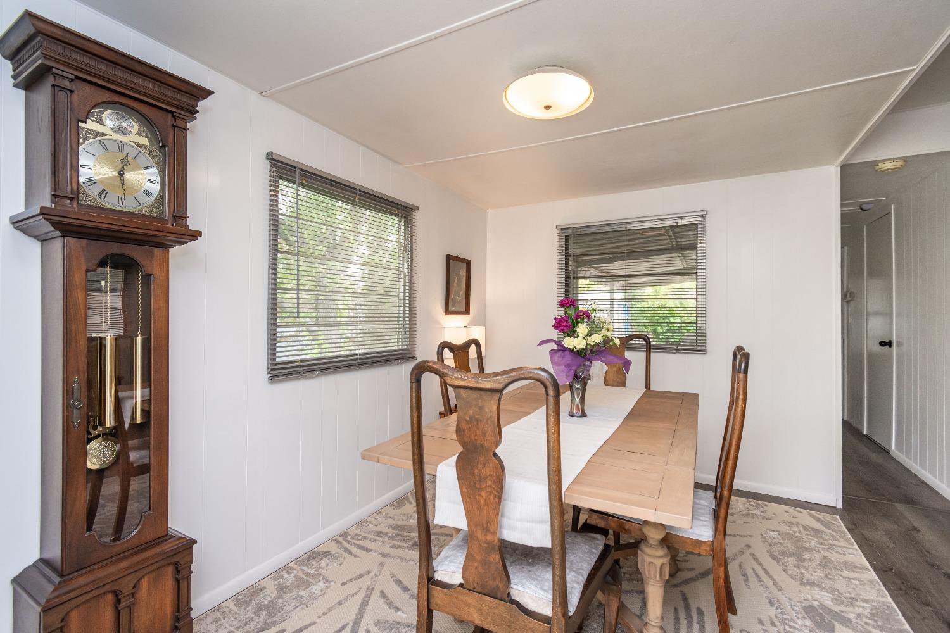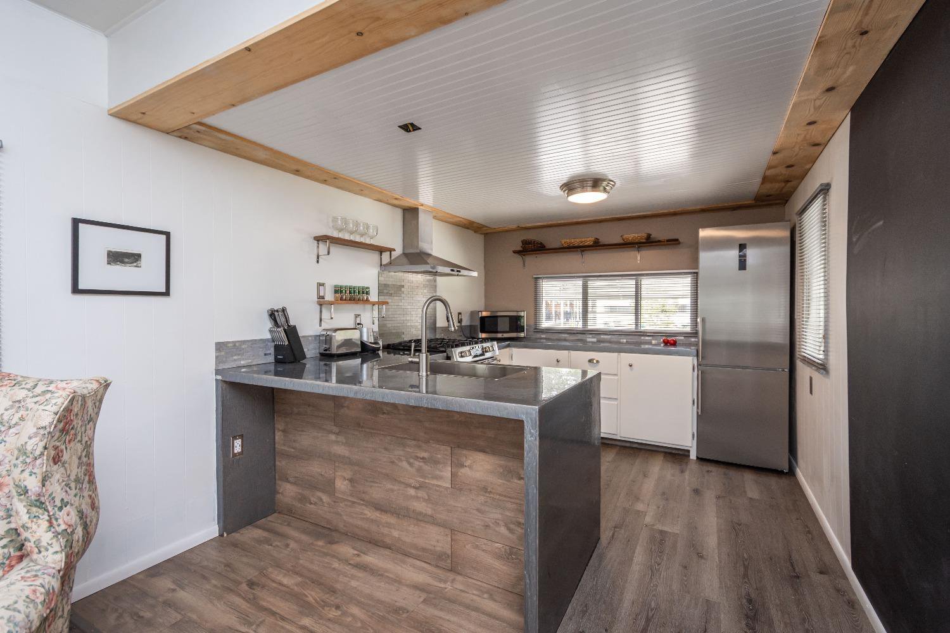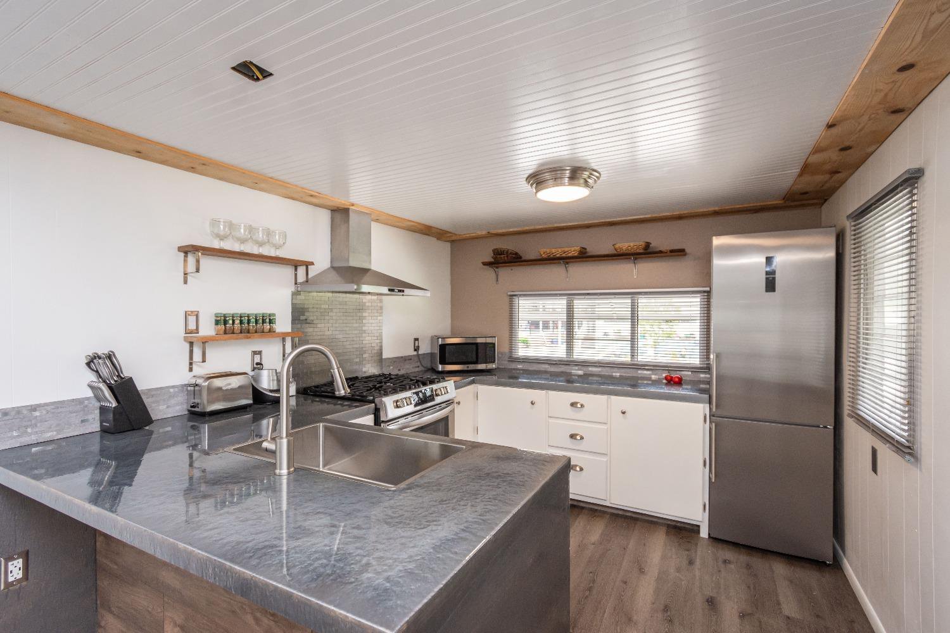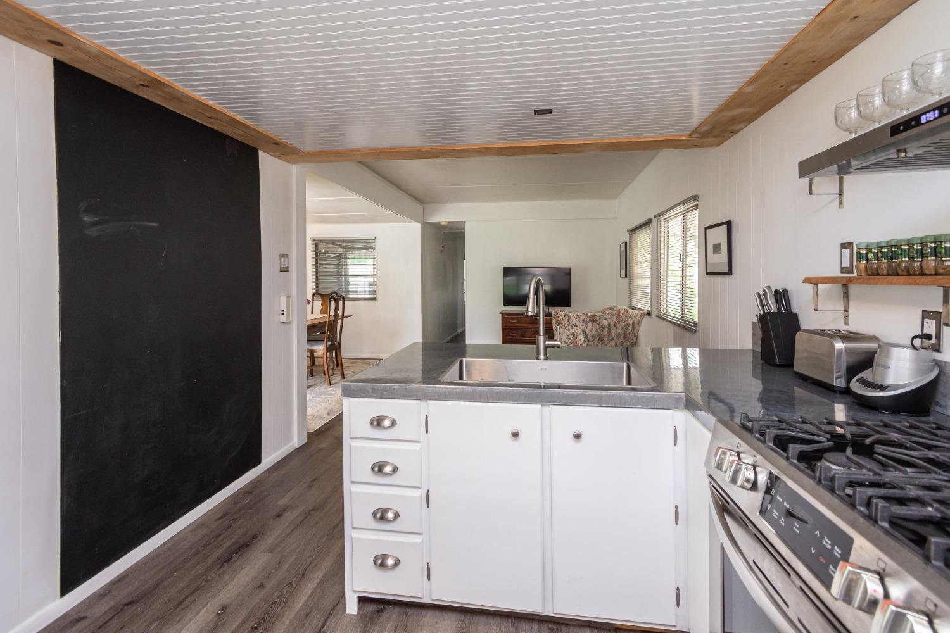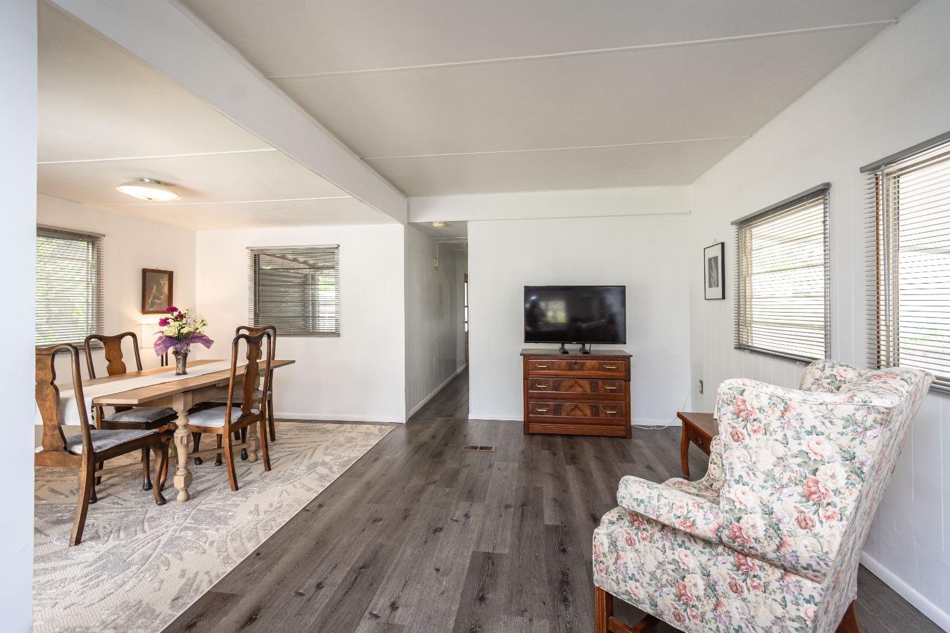31 Larkspur Avenue, Auburn, CA 95603
- $118,900
- 2
- BD
- 1
- Full Bath
- 688
- SqFt
- List Price
- $118,900
- MLS#
- 224042894
- Status
- ACTIVE
- Bedrooms
- 2
- Bathrooms
- 1
- Living Sq. Ft
- 688
- Square Footage
- 688
- Type
- Manufactured Home
- Zip
- 95603
- City
- Auburn
Property Description
Discover the epitome of affordable living and community charm at 31 Larkspur Ave, nestled within Edgewood Village's 55+ community. This single-wide offers the perfect blend of comfort, convenience, and a friendly neighborhood atmosphere. Step inside to find a cozy yet spacious interior, flooded with light and designed for easy living. The open-concept layout creates an ideal space for both relaxation and entertaining. Enjoy many updates throughout, including electric, plumbing and appliances, and waterproof vinyl plank flooring. The kitchen boasts a stainless gas range/oven, basin sink, and ample counter space. Adjacent to the kitchen, the dining area provides a welcoming spot to enjoy meals with friends. This home features two bedrooms and a well-appointed bathroom with modern fixtures. Outside, your covered deck awaits, perfect for enjoying a morning coffee or soaking in good weather. The low-maintenance yard and patio offer space for a garden or additional outdoor seating. The automatic sprinklers make upkeep a breeze, and there's a spacious shed in back as well, offering plenty of storage for your toys and tools. Living in this 55+ community means access to a wealth of amenities and clubhouse activities, and is close to shopping, dining, medical facilities, and outdoor fun!
Additional Information
- Year Built
- 1968
- Subtype
- Double Wide
- Construction
- Aluminum Siding
- Foundation
- PillarPostPier
- Garage
- Off Street, Attached, Covered, EV Charging, Tandem Garage
- Baths Other
- Tub w/Shower Over
- Floor Coverings
- Vinyl
- Laundry Description
- Dryer Included, Gas Hook-Up, Sink, Washer Included
- Dining Description
- Dining Bar
- Kitchen Description
- Synthetic Counter
- Kitchen Appliances
- Free Standing Refrigerator, Hood Over Range, Insulated Water Heater, Microwave, Disposal, Free Standing Gas Oven
- Misc
- Carport Awning, Patio Awning, Dog Run, Storage Area
- Cooling
- Central
- Heat
- Central, Natural Gas
- Water
- Public
- Utilities
- Cable Available, Natural Gas Connected, Electric, Gas Plumbed, Individual Electric Meter, Individual Gas Meter
- Sewer
- Public Sewer
- Restrictions
- Board Approval, Rental(s)
- Park Name
- Edgewood Mobile Home Village
- Make
- Biltmore
- Model
- Unknown
- HCD Number
- A54749
- Manufactured ID #
- C553431102 FX
- Garage
- Off Street, Attached, Covered, EV Charging, Tandem Garage
- Lot Desecription
- Auto Sprinkler F&R, Backyard, Fence, Front Yard, Garden, Landscape Back
- Rent Includes
- Management, Park Maintenance
Mortgage Calculator
Listing courtesy of eXp Realty of California, Inc..

All measurements and all calculations of area (i.e., Sq Ft and Acreage) are approximate. Broker has represented to MetroList that Broker has a valid listing signed by seller authorizing placement in the MLS. Above information is provided by Seller and/or other sources and has not been verified by Broker. Copyright 2024 MetroList Services, Inc. The data relating to real estate for sale on this web site comes in part from the Broker Reciprocity Program of MetroList® MLS. All information has been provided by seller/other sources and has not been verified by broker. All interested persons should independently verify the accuracy of all information. Last updated .

