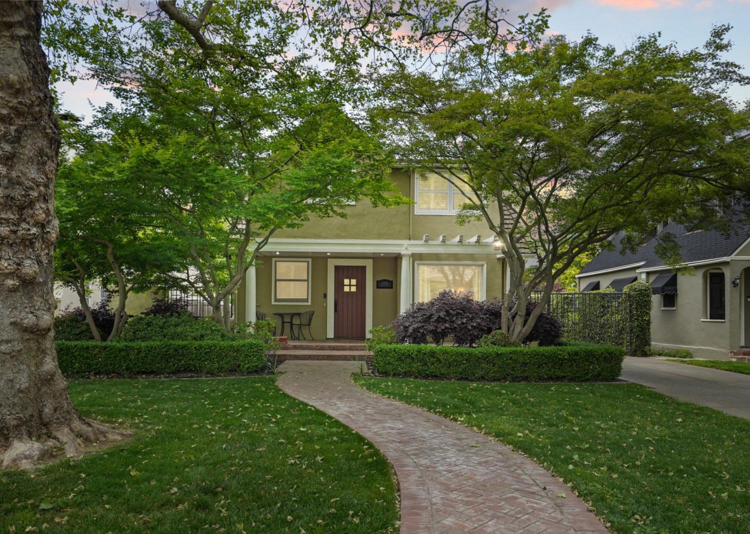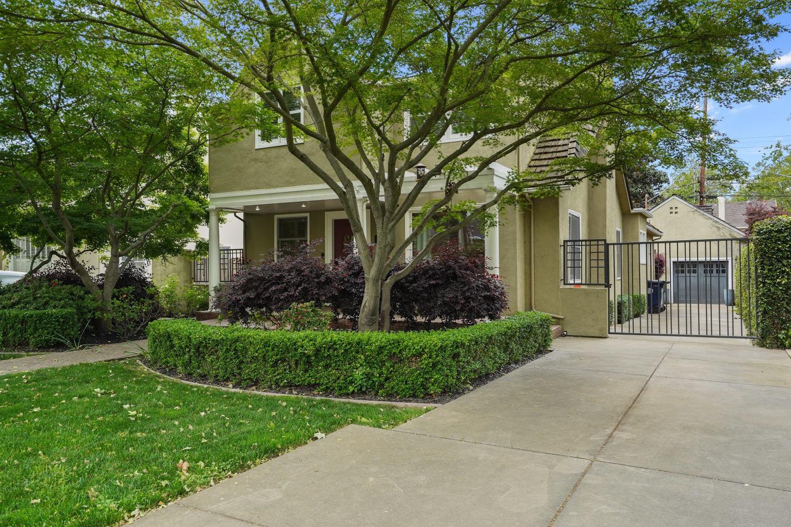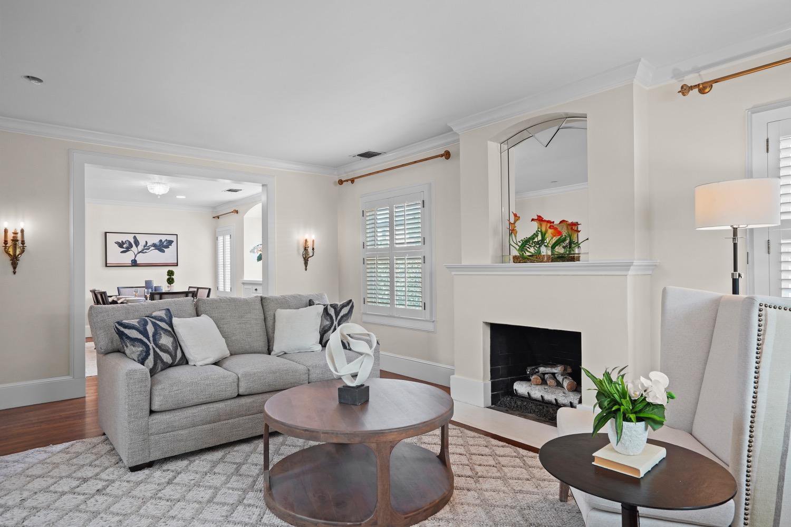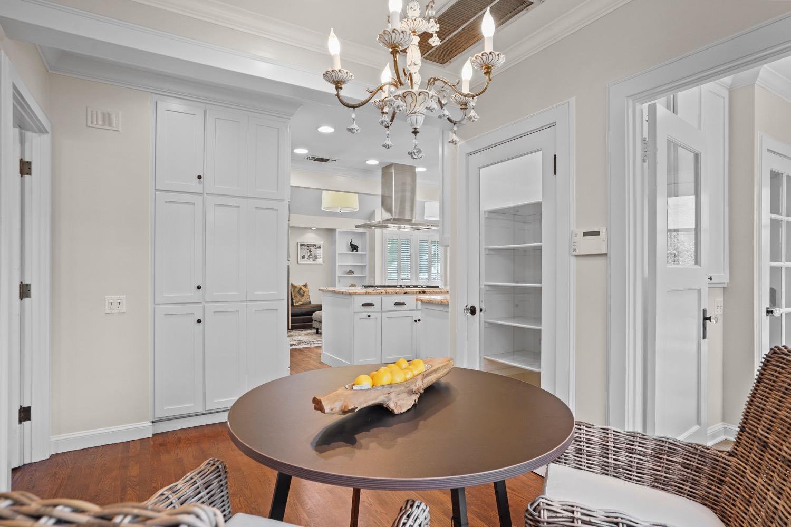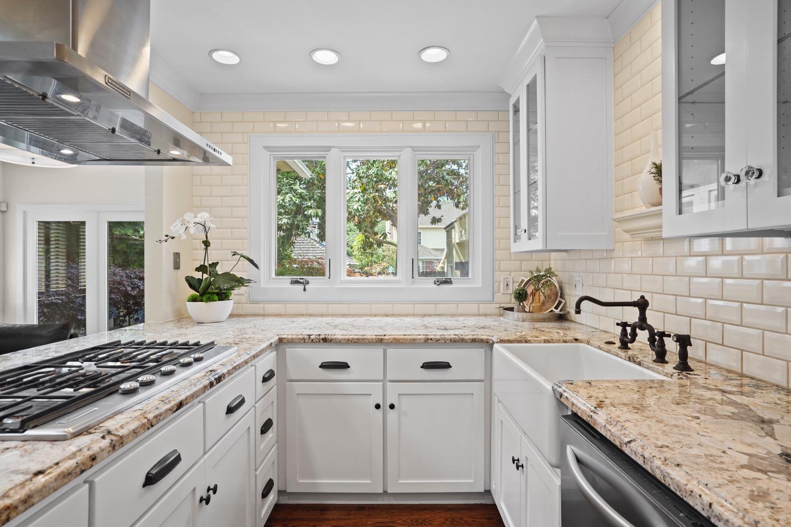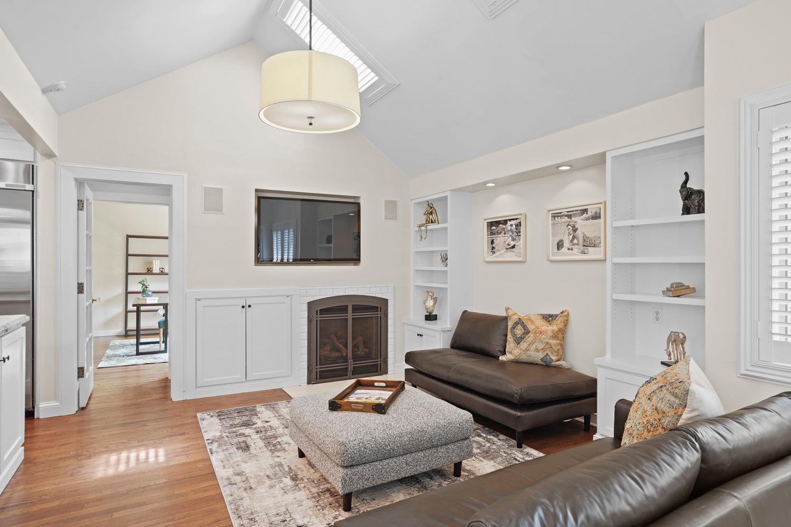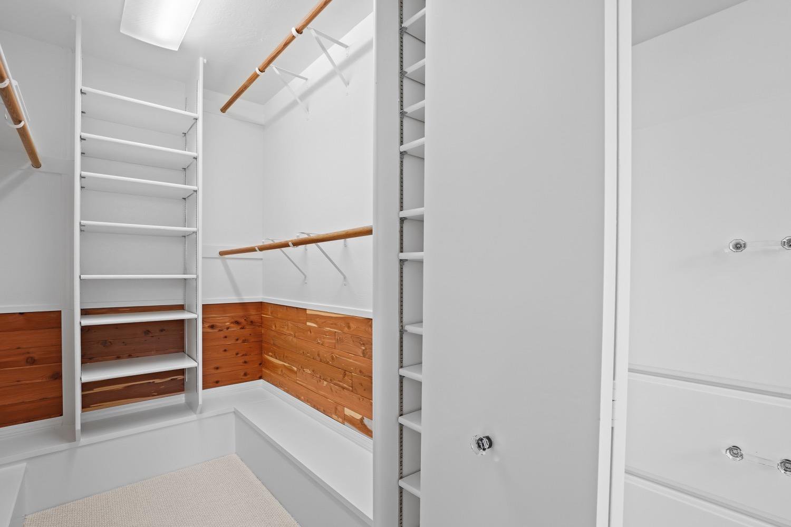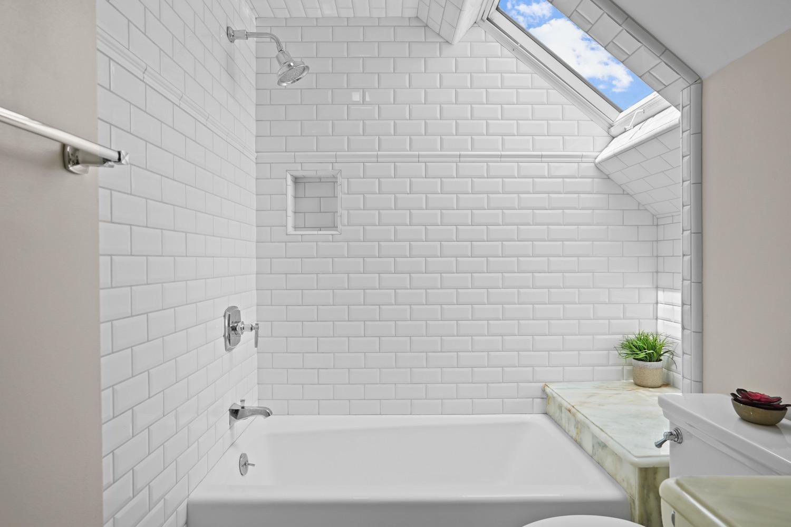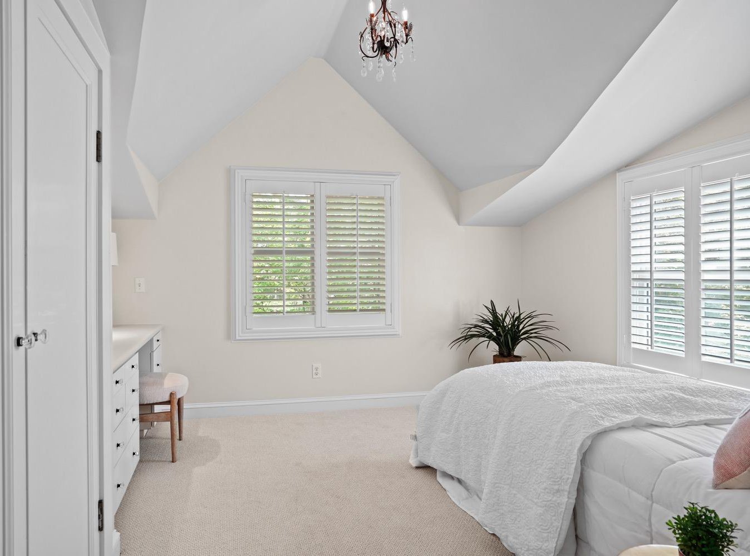1372 43rd Street, Sacramento, CA 95819
- $1,460,000
- 4
- BD
- 3
- Full Baths
- 2,536
- SqFt
- List Price
- $1,460,000
- MLS#
- 224042492
- Status
- PENDING
- Bedrooms
- 4
- Bathrooms
- 3
- Living Sq. Ft
- 2,536
- Square Footage
- 2536
- Type
- Single Family Residential
- Zip
- 95819
- City
- Sacramento
Property Description
Beautiful and Elegant inside and out! This 4 bedroom and 3 full bathroom home is located in the Fab 40's of East Sacramento and walking distance to stores and restaurants! Features include Formal Living & Dining Rooms, Hardwood Floors, Plantation Shutters throughout, Dual Pane Windows, new CH&A & two Gas Fireplaces. Kitchen has Custom Cabinets, Stainless Steel Appliances, Granite Counters & Breakfast Room. Backyard is a Wonderful Retreat with Fire Pit, Water Fall, Flagstone Paving and an Outdoor Kitchen w/BBQ, Sink and Refrigerator. Extra Room above garage makes a great man or woman cave while the partial basement makes for great storage of any kind including wine! This East Sac Community is like no other where holiday's are celebrated and neighborhood bbq's are the norm. Come see for yourself! Owner has completed extensive updates to the home including additional support of foundation, window replacement, plumbing, new CH&A, new water heater, new paint throughout the inside of home and more!
Additional Information
- Land Area (Acres)
- 0.15960000000000002
- Year Built
- 1922
- Subtype
- Single Family Residence
- Subtype Description
- Detached
- Style
- Conversion, Cottage, Traditional
- Construction
- Stucco, Wood
- Foundation
- Concrete
- Stories
- 2
- Garage Spaces
- 1
- Garage
- Converted Garage, Detached, Garage Facing Front, Uncovered Parking Spaces 2+
- Baths Other
- Tub w/Shower Over, Window
- Floor Coverings
- Carpet, Wood
- Laundry Description
- Gas Hook-Up, Ground Floor, Inside Room
- Dining Description
- Dining/Family Combo, Dining/Living Combo, Formal Area
- Kitchen Description
- Pantry Closet, Granite Counter, Island, Kitchen/Family Combo
- Kitchen Appliances
- Built-In BBQ, Built-In Gas Oven, Built-In Gas Range, Ice Maker, Dishwasher, Disposal, Double Oven
- Number of Fireplaces
- 2
- Fireplace Description
- Dining Room, Family Room, Gas Piped
- Cooling
- Central, Whole House Fan, MultiZone
- Heat
- Central, Fireplace Insert, Fireplace(s), MultiZone
- Water
- Public
- Utilities
- Public
- Sewer
- In & Connected
Mortgage Calculator
Listing courtesy of Jesus In Pink Inc.

All measurements and all calculations of area (i.e., Sq Ft and Acreage) are approximate. Broker has represented to MetroList that Broker has a valid listing signed by seller authorizing placement in the MLS. Above information is provided by Seller and/or other sources and has not been verified by Broker. Copyright 2024 MetroList Services, Inc. The data relating to real estate for sale on this web site comes in part from the Broker Reciprocity Program of MetroList® MLS. All information has been provided by seller/other sources and has not been verified by broker. All interested persons should independently verify the accuracy of all information. Last updated .

