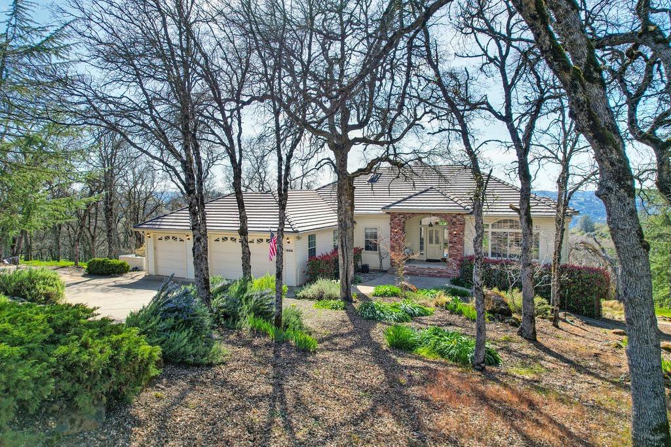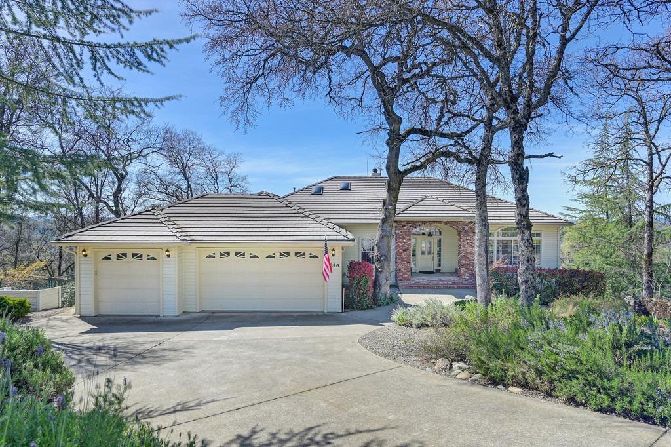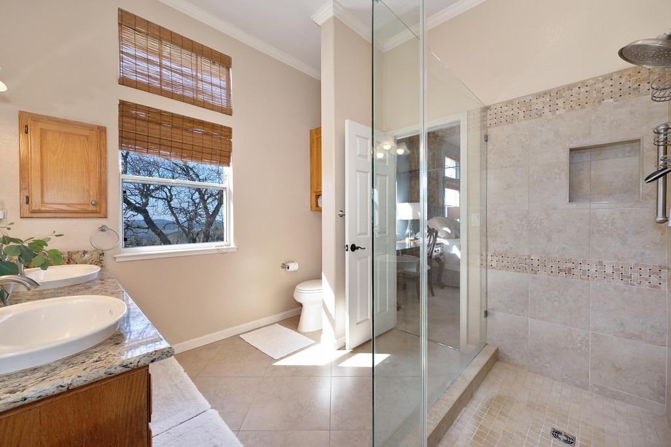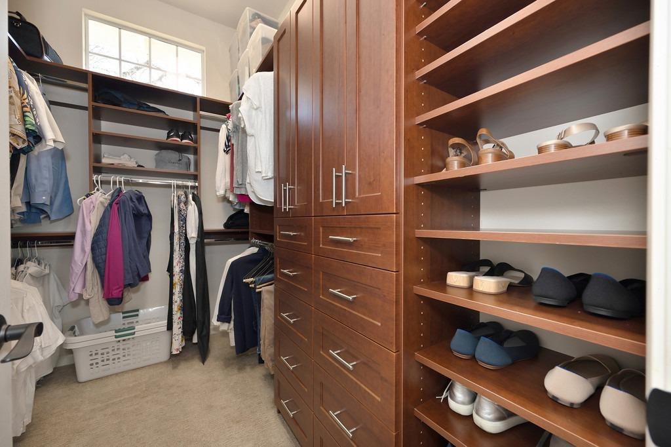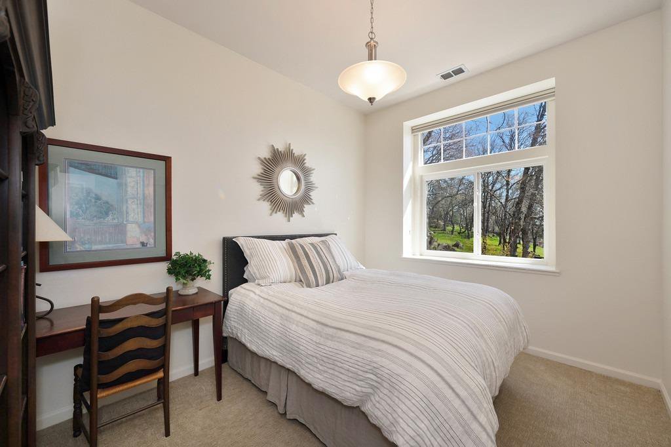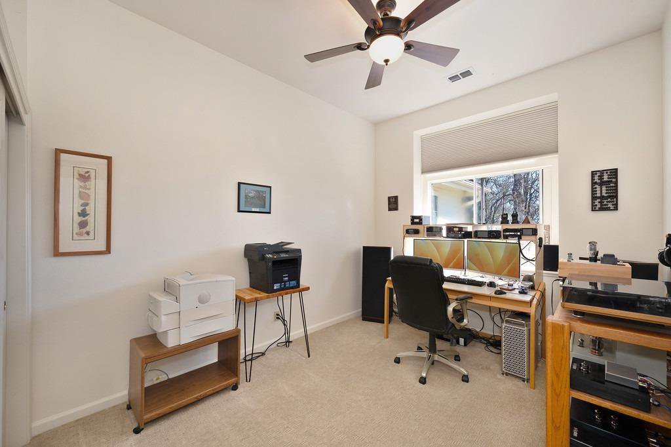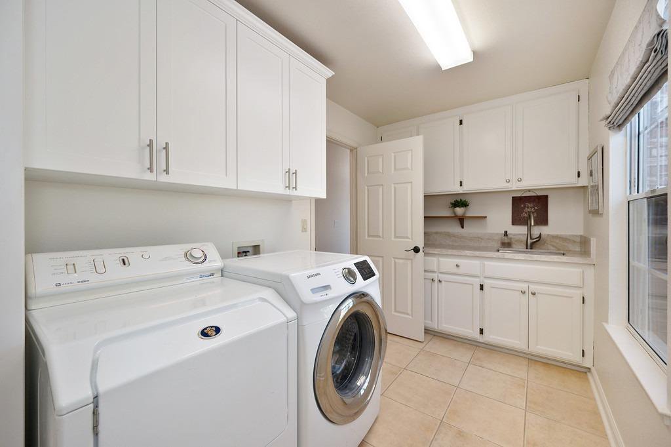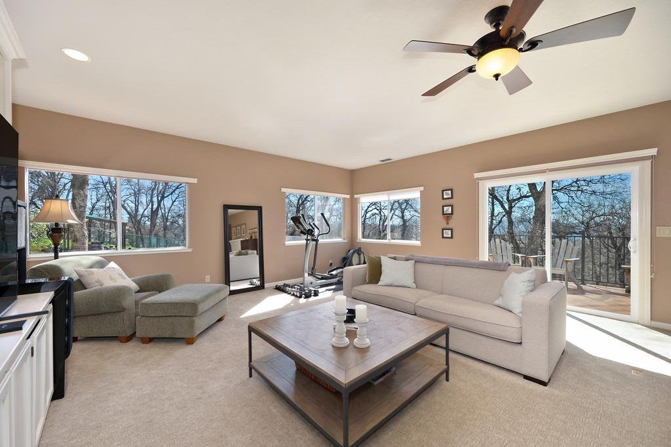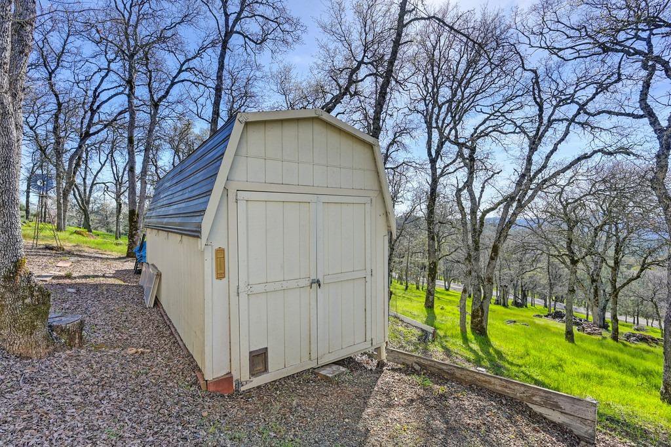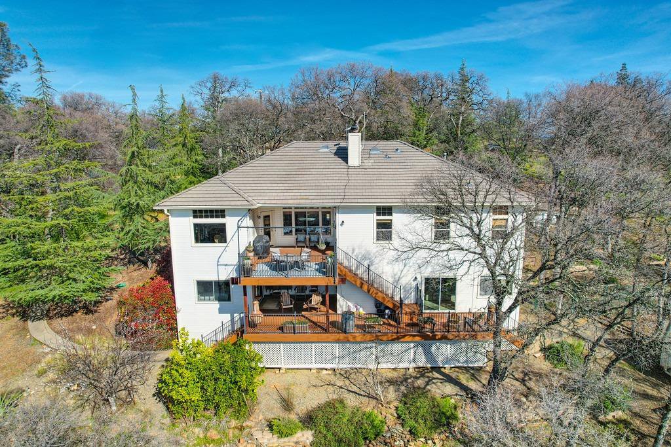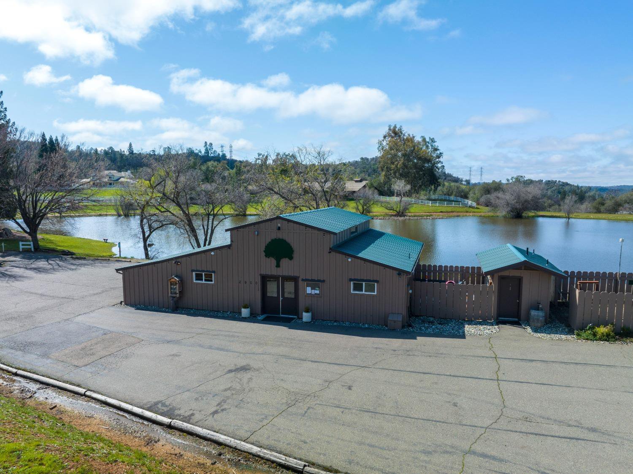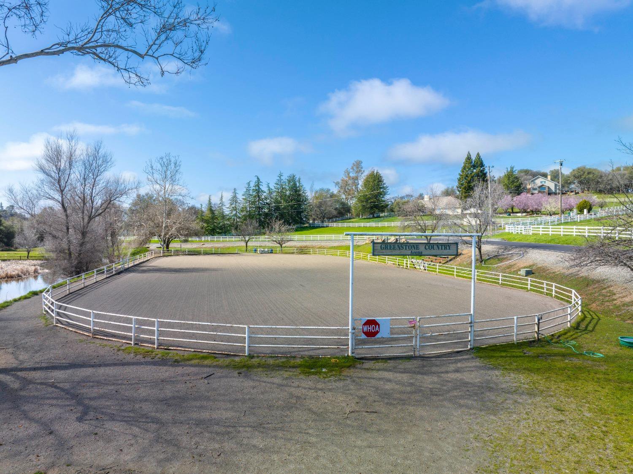1896 Overlook Court, Placerville, CA 95667
- $995,000
- 4
- BD
- 3
- Full Baths
- 3,184
- SqFt
- List Price
- $995,000
- MLS#
- 224042466
- Status
- PENDING
- Bedrooms
- 4
- Bathrooms
- 3
- Living Sq. Ft
- 3,184
- Square Footage
- 3184
- Type
- Single Family Residential
- Zip
- 95667
- City
- Placerville
Property Description
Breathtaking VIEWS welcome you to this exquisite home nestled on a beautiful 3.2-acre cul de sac lot within the gated community of Greenstone Country with 13 miles of equestrian riding trails,three serene ponds, community equestrian arena, parks & tennis courts.This beautiful Stigall-built home boasts an updated gourmet kitchen w/Leathered Quartzite counters,professional Wolf range,stainless hood & appliances for culinary excellence.Adjacent living rm boasts a fireplace & panoramic VIEW.Entertain in the beautiful dining rm,framed by picturesque windows that invite natural light.Main level features luxurious master retreat w/sitting area,outdoor balcony access,walk-in closet & spa-like bathroom w/dual sinks & spacious walk-in shower. 2 addnl bedrooms on main level share a well-appointed bathroom.Descend to the lower level where spacious game/family room await, w/pellet stove for cozy evenings.Full bed & bath offer comfort & privacy for guests.A 900-bottle temp-controlled wine cellar adds a touch of sophistication.Custom cabinets throughout provide ample storage.Enjoy many wonderful fruits from the fruit trees:apricot,orange,grapefruit,apple & cherry.An oversized 3-car garage & shed offer solutions for storing outdoor equipment & vehicles. Unparalleled living experience awaits you!
Additional Information
- Land Area (Acres)
- 3.02
- Year Built
- 1994
- Subtype
- Single Family Residence
- Subtype Description
- Custom, Detached
- Construction
- Frame, Wood
- Foundation
- Raised
- Stories
- 2
- Garage Spaces
- 3
- Garage
- Attached, RV Possible, Garage Door Opener, Garage Facing Front, Guest Parking Available
- Baths Other
- Tub w/Shower Over
- Master Bath
- Shower Stall(s), Double Sinks
- Floor Coverings
- Carpet, Tile, Wood
- Laundry Description
- Cabinets, Sink, Inside Room
- Dining Description
- Dining Bar, Formal Area
- Kitchen Description
- Quartz Counter, Slab Counter, Island
- Kitchen Appliances
- Built-In Electric Oven, Gas Cook Top, Hood Over Range, Dishwasher, Disposal, Microwave
- Number of Fireplaces
- 2
- Fireplace Description
- Living Room, Pellet Stove, Family Room, Wood Burning, Free Standing
- HOA
- Yes
- Rec Parking
- RV Possible
- Horses
- Yes
- Horse Amenities
- Riding Trail
- Misc
- Balcony
- Equipment
- Central Vac Plumbed
- Cooling
- Ceiling Fan(s), Central, Whole House Fan
- Heat
- Pellet Stove, Central, Fireplace Insert, Fireplace(s)
- Water
- Public
- Utilities
- Propane Tank Leased, Electric, Internet Available
- Sewer
- Septic System
Mortgage Calculator
Listing courtesy of Chapman Real Estate Group.

All measurements and all calculations of area (i.e., Sq Ft and Acreage) are approximate. Broker has represented to MetroList that Broker has a valid listing signed by seller authorizing placement in the MLS. Above information is provided by Seller and/or other sources and has not been verified by Broker. Copyright 2024 MetroList Services, Inc. The data relating to real estate for sale on this web site comes in part from the Broker Reciprocity Program of MetroList® MLS. All information has been provided by seller/other sources and has not been verified by broker. All interested persons should independently verify the accuracy of all information. Last updated .
