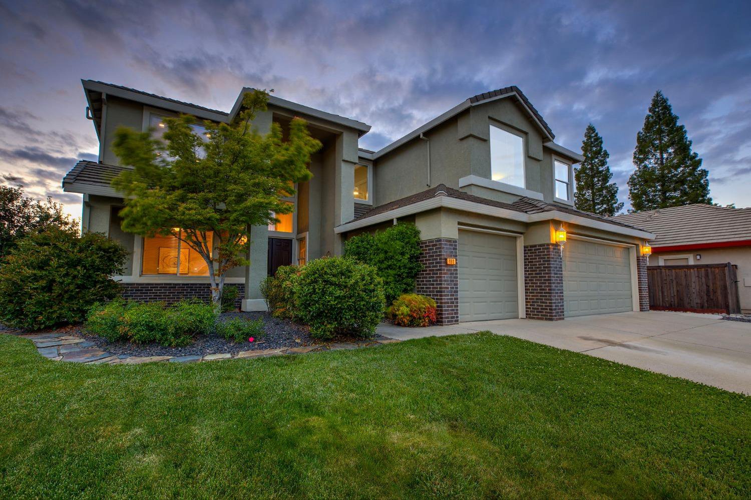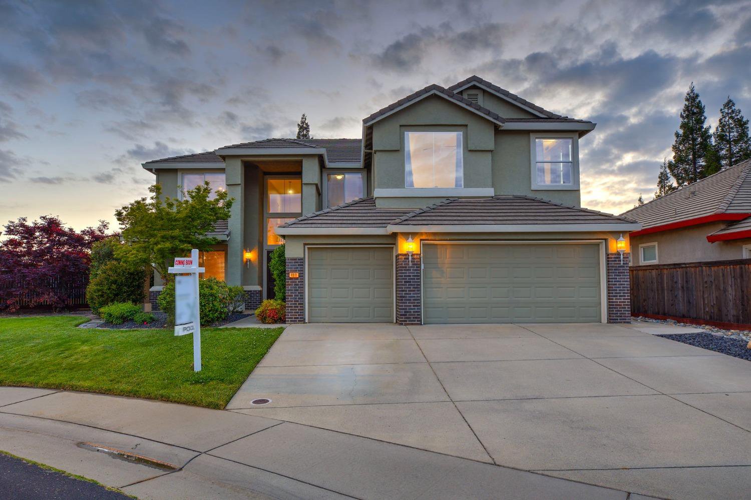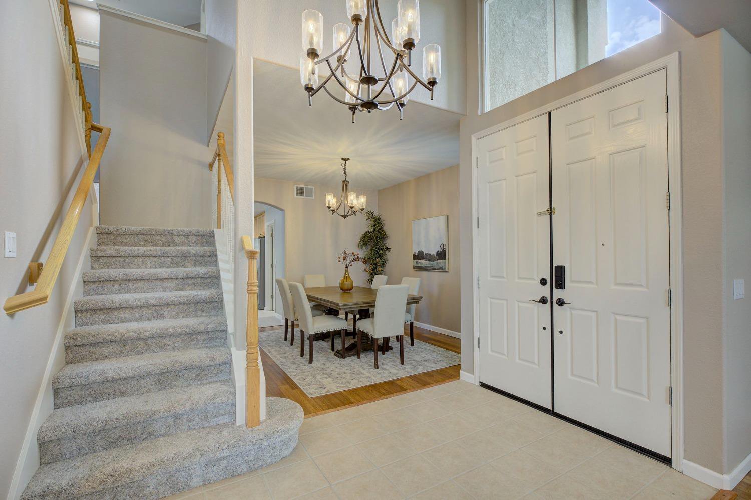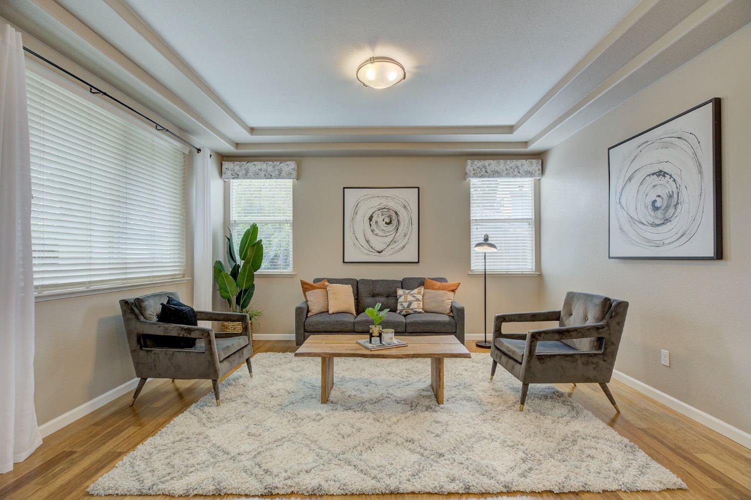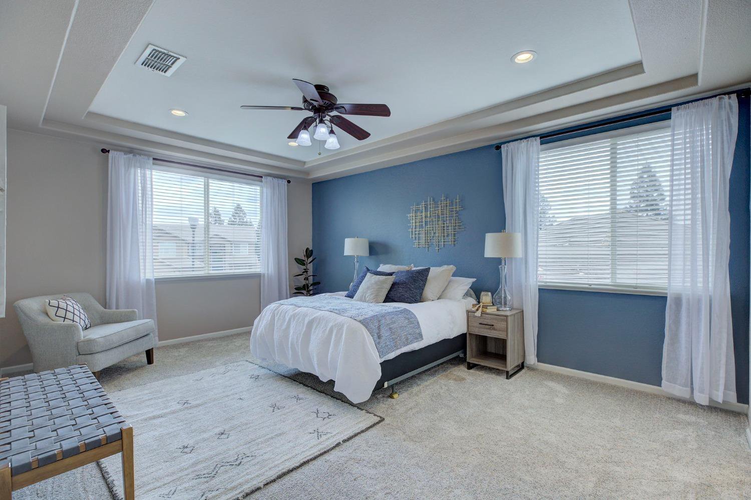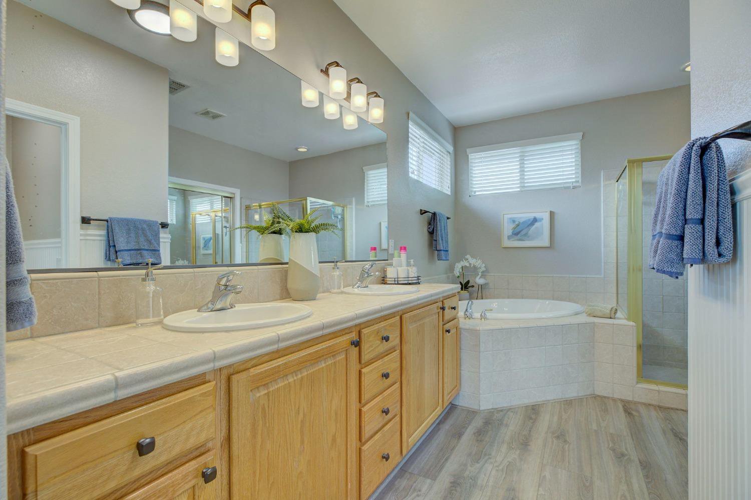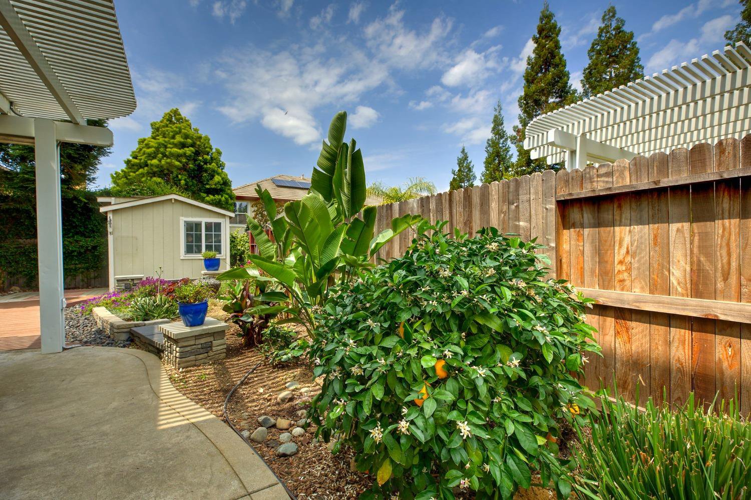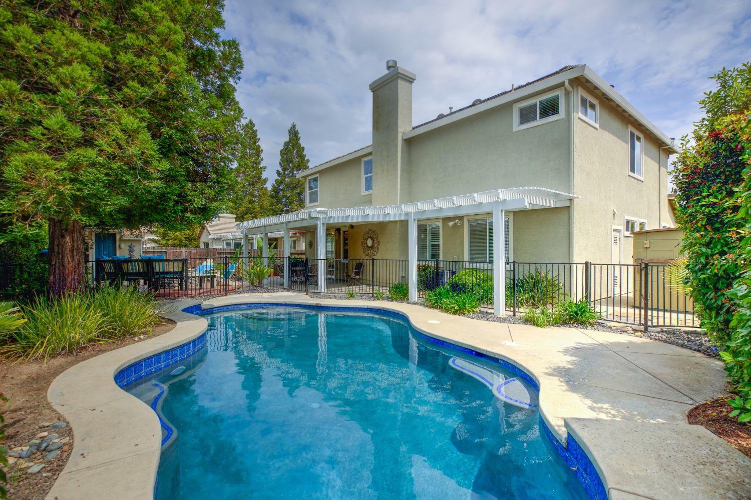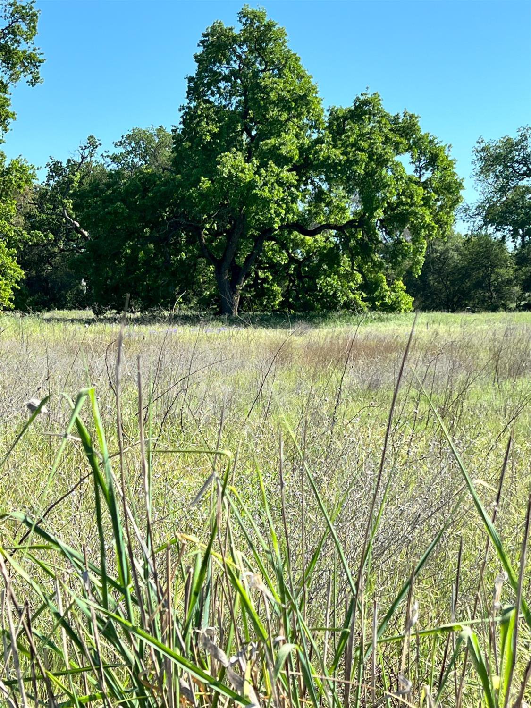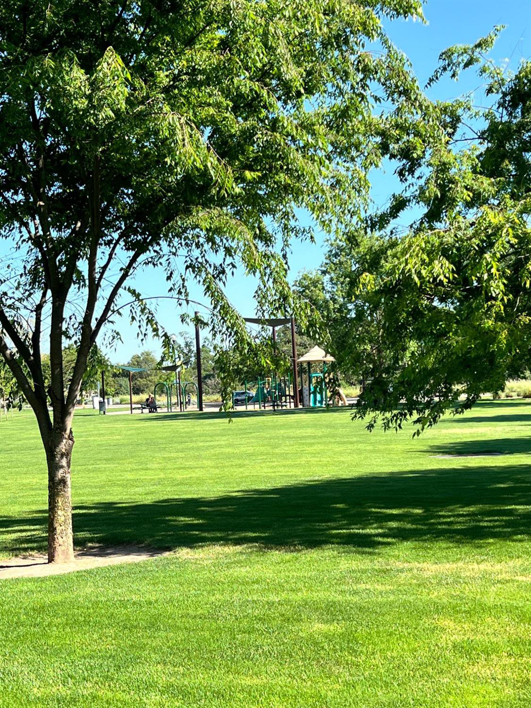408 Pearlstone Court, Roseville, CA 95747
- $869,000
- 5
- BD
- 3
- Full Baths
- 3,303
- SqFt
- List Price
- $869,000
- MLS#
- 224042439
- Status
- PENDING
- Building / Subdivision
- Diamond Creek
- Bedrooms
- 5
- Bathrooms
- 3
- Living Sq. Ft
- 3,303
- Square Footage
- 3303
- Type
- Single Family Residential
- Zip
- 95747
- City
- Roseville
Property Description
Imagine yourself making new memories, in a home where every corner tells a story of comfort and style. Nestled in the heart of the Diamond Creek community. This sprawling 5-bedroom home invites you to step inside to find a meticulously maintained living space featuring a spacious kitchen equipped with double ovens, new gas cooktop and granite countertops where family recipes come to life. The cozy family room with fireplace, is the perfect backdrop for family gatherings or a quiet evening in. Downstairs office can be used as bedroom. Upstairs, you'll find a generously sized primary suite. Each add'l bedrooms provide ample space, ideal for family, guests, or a crafting room. Step outside where you'll enjoy many gatherings with family and friends. You'll want to invite them to take a swim in your solar heated pool and later get toasty next to the fire pit surrounded by a custom built seating area. This home isn't just a place to live, it is a canvas for your future, ready to be filled with new adventures and cherished moments with your loved ones. There are several parks throughout the community and miles of walking/bike trails surrounded by majestic oak trees. Easy access to shopping and freeways, the Sac Airport is only 35 min away. **Pls note attached video and reports.**
Additional Information
- Land Area (Acres)
- 0.18280000000000002
- Year Built
- 2001
- Subtype
- Single Family Residence
- Subtype Description
- Detached
- Style
- Contemporary
- Construction
- Stucco, Wood
- Foundation
- Slab
- Stories
- 2
- Garage Spaces
- 3
- Garage
- Attached
- Baths Other
- Shower Stall(s), Double Sinks, Tile, Tub w/Shower Over
- Master Bath
- Shower Stall(s), Double Sinks, Soaking Tub, Tile, Walk-In Closet
- Floor Coverings
- Carpet, Tile
- Laundry Description
- Cabinets, Ground Floor, Inside Room
- Dining Description
- Dining/Living Combo, Formal Area
- Kitchen Description
- Breakfast Area, Pantry Closet, Granite Counter, Island, Kitchen/Family Combo
- Kitchen Appliances
- Gas Cook Top, Gas Water Heater, Dishwasher, Disposal, Microwave, Double Oven, Plumbed For Ice Maker, Self/Cont Clean Oven
- Number of Fireplaces
- 1
- Fireplace Description
- Raised Hearth, Family Room, Gas Log
- Road Description
- Chip And Seal
- Pool
- Yes
- Misc
- Fire Pit
- Cooling
- Ceiling Fan(s), Central
- Heat
- Central, Fireplace(s), Gas
- Water
- Public
- Utilities
- Cable Available, Public, Electric, Internet Available, Natural Gas Connected
- Sewer
- In & Connected, Public Sewer
Mortgage Calculator
Listing courtesy of eXp Realty of California Inc.

All measurements and all calculations of area (i.e., Sq Ft and Acreage) are approximate. Broker has represented to MetroList that Broker has a valid listing signed by seller authorizing placement in the MLS. Above information is provided by Seller and/or other sources and has not been verified by Broker. Copyright 2024 MetroList Services, Inc. The data relating to real estate for sale on this web site comes in part from the Broker Reciprocity Program of MetroList® MLS. All information has been provided by seller/other sources and has not been verified by broker. All interested persons should independently verify the accuracy of all information. Last updated .
