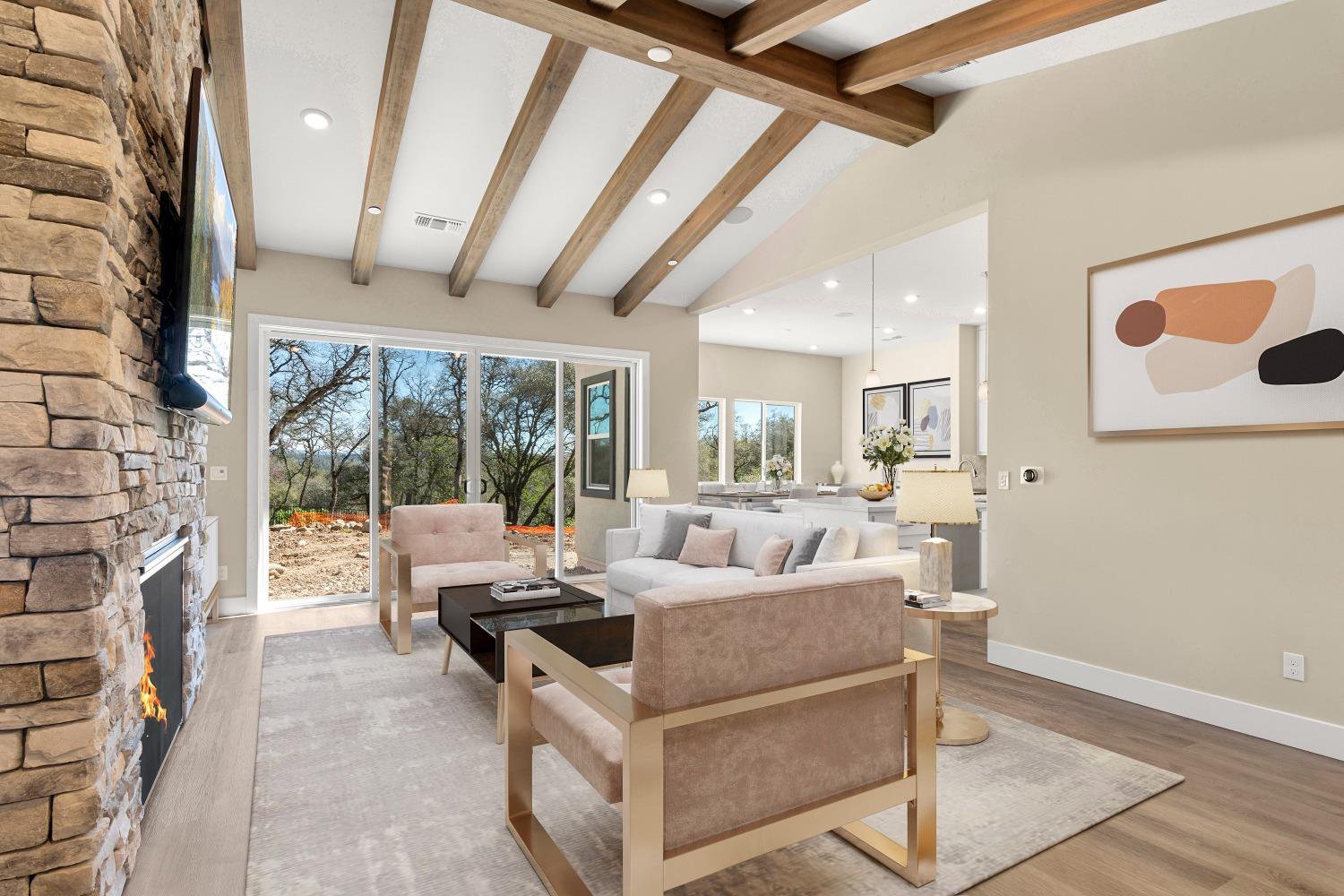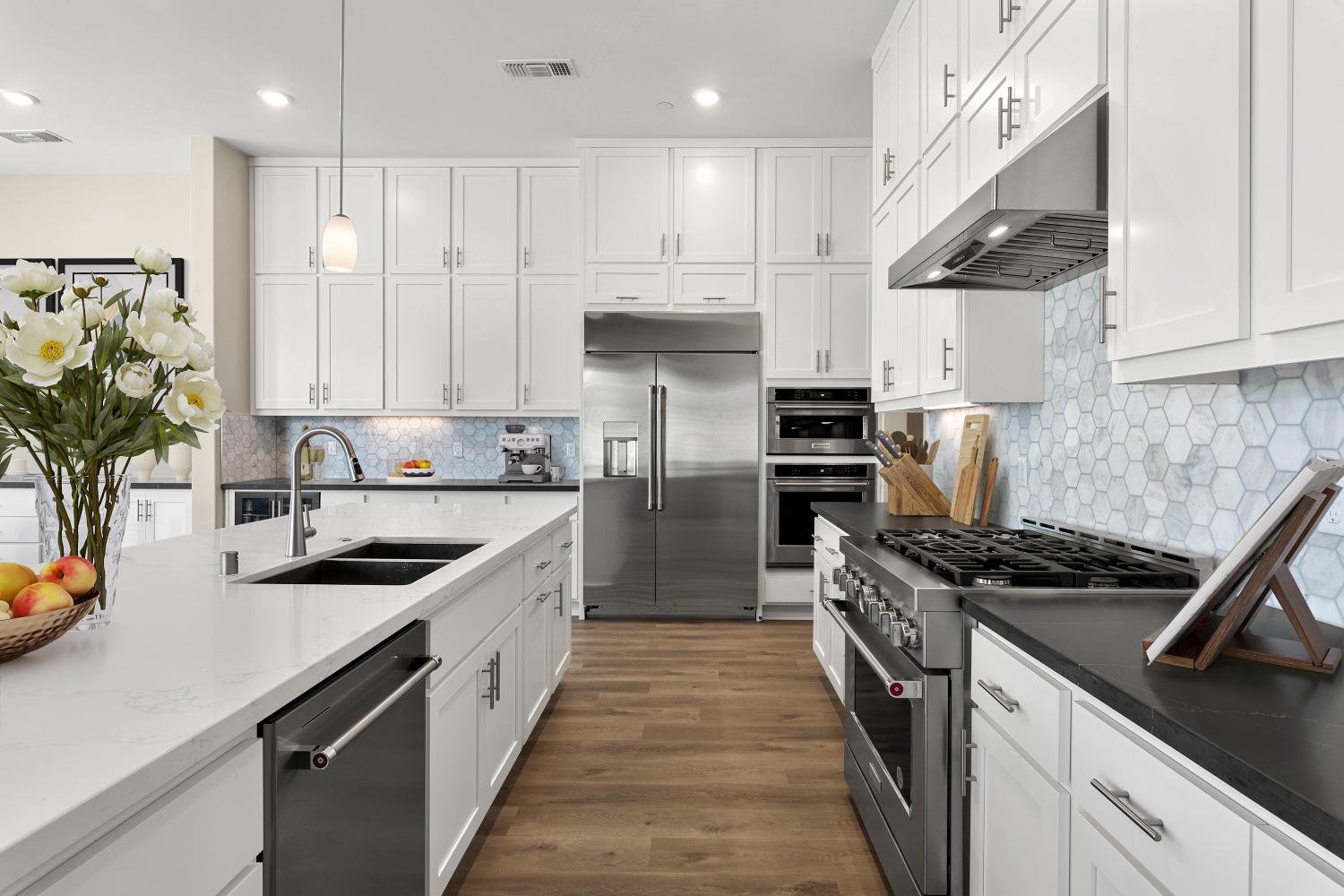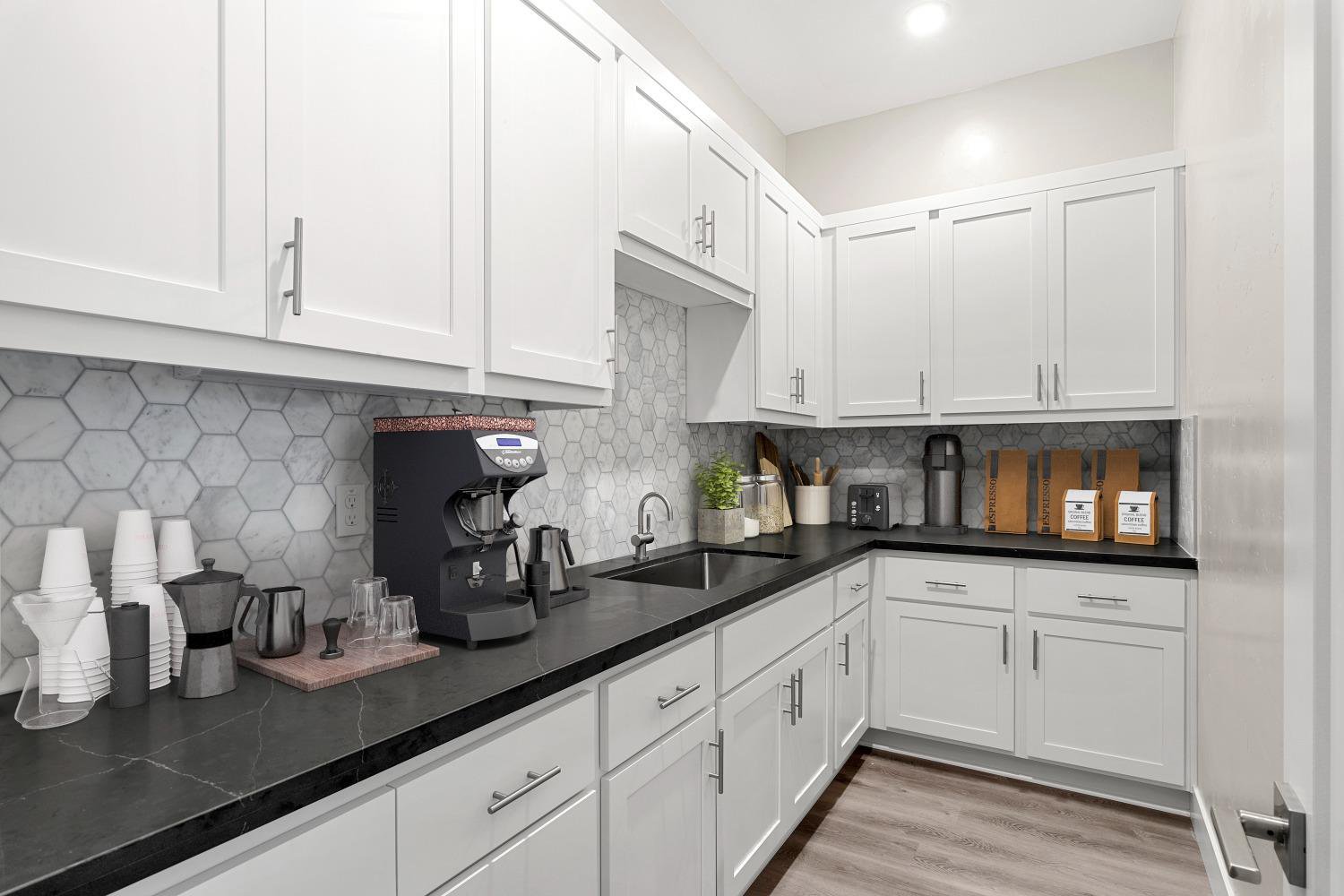410 Canyon Creek Drive, Auburn, CA 95603
- $1,268,639
- 3
- BD
- 3
- Full Baths
- 1
- Half Bath
- 3,281
- SqFt
- List Price
- $1,268,639
- MLS#
- 224042253
- Status
- ACTIVE
- Building / Subdivision
- Canyon Creek
- Bedrooms
- 3
- Bathrooms
- 3.5
- Living Sq. Ft
- 3,281
- Square Footage
- 3281
- Type
- Single Family Residential
- Zip
- 95603
- City
- Auburn
Property Description
Under construction with over $50,000 in included options, this home has it all. Embrace the pinnacle of luxurious single level living at this immaculate, modern French-style residence nestled within the prestigious Canyon Creek community in Auburn, CA. This exquisite 3-bedroom, 3.5-bath masterpiece boasts 3,281sf of sophisticated living space, situated on an expansive 1/3-acre. This unique plan offers a Den downstairs and another office plus a loft upstairs. Stepping inside, you'll marvel at the home's grandeur, accentuated by high ceilings, elegant fixtures, and natural light flooding in from generous windows. An inviting, well-appointed kitchen is a chef's dream with premium appliances and an open layout perfect for entertaining. Retreat to the sumptuous primary suite, offering a serene sanctuary with a spa-like bath and impressive walk-in closet. Each additional bedroom provides ample space, ensuring comfort and privacy for all. A three-car tandem garage provides ample space for vehicles and storage.
Additional Information
- Land Area (Acres)
- 0.3659
- Subtype
- Single Family Residence
- Subtype Description
- Detached
- Style
- Modern/High Tech, Farmhouse
- Construction
- Brick, Fiber Cement, Stucco, Frame
- Foundation
- Raised
- Stories
- 2
- Garage Spaces
- 3
- Garage
- Garage Facing Front
- Baths Other
- Low-Flow Shower(s), Low-Flow Toilet(s)
- Master Bath
- Double Sinks, Soaking Tub, Low-Flow Shower(s), Low-Flow Toilet(s), Walk-In Closet, Quartz, Window
- Floor Coverings
- Carpet, Simulated Wood, Vinyl
- Laundry Description
- Cabinets, Sink, Electric, Gas Hook-Up, Ground Floor
- Dining Description
- Formal Area
- Kitchen Description
- Pantry Closet, Quartz Counter, Island w/Sink
- Kitchen Appliances
- Built-In Electric Oven, Gas Cook Top, Gas Water Heater, Electric Cook Top, Electric Water Heater
- HOA
- Yes
- Road Description
- Paved
- Cooling
- Central
- Heat
- Central, Electric
- Water
- Meter on Site, Public
- Utilities
- Public, Electric, Internet Available, Natural Gas Connected
- Sewer
- In & Connected, Public Sewer
Mortgage Calculator
Listing courtesy of Next Real Estate Group Inc..

All measurements and all calculations of area (i.e., Sq Ft and Acreage) are approximate. Broker has represented to MetroList that Broker has a valid listing signed by seller authorizing placement in the MLS. Above information is provided by Seller and/or other sources and has not been verified by Broker. Copyright 2024 MetroList Services, Inc. The data relating to real estate for sale on this web site comes in part from the Broker Reciprocity Program of MetroList® MLS. All information has been provided by seller/other sources and has not been verified by broker. All interested persons should independently verify the accuracy of all information. Last updated .
















