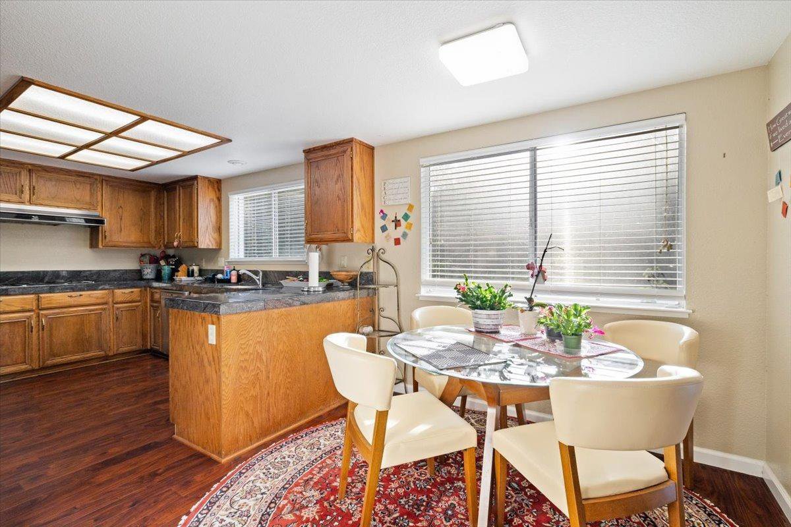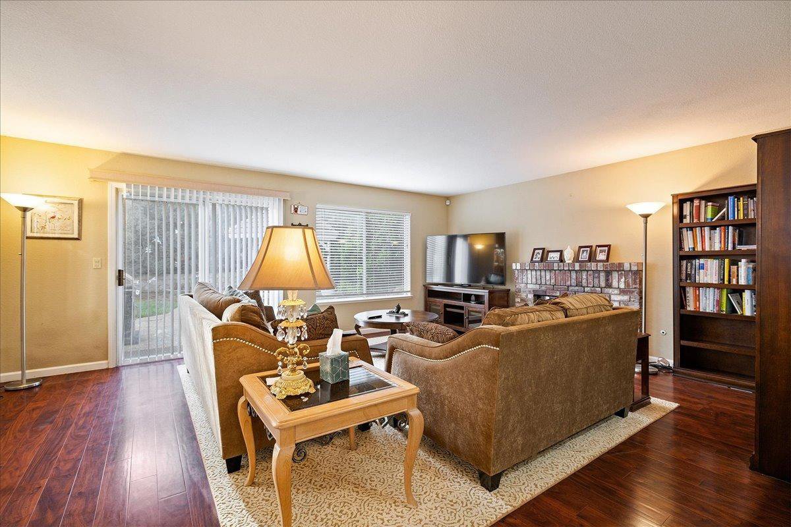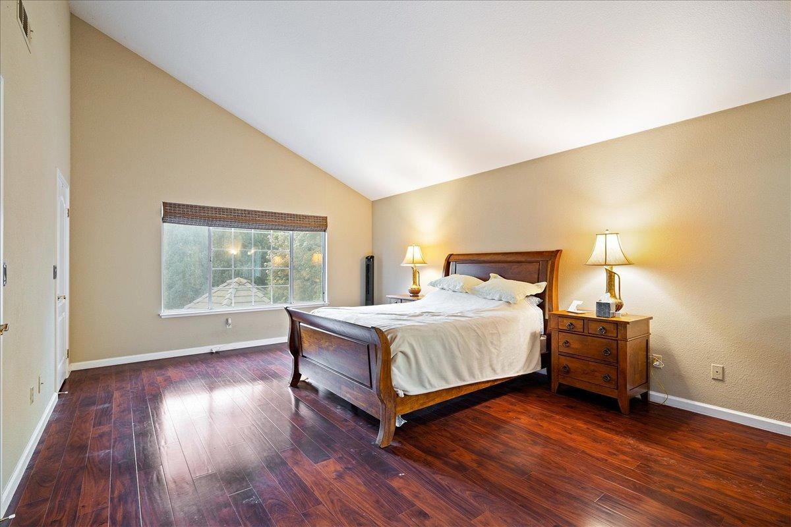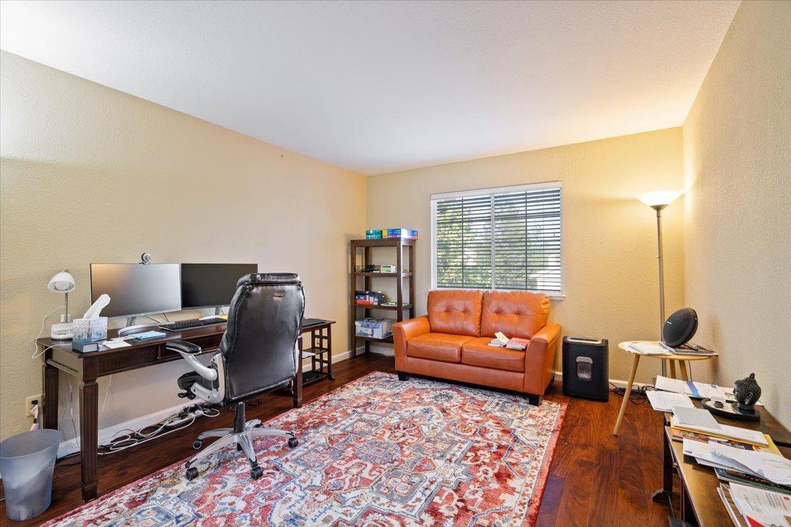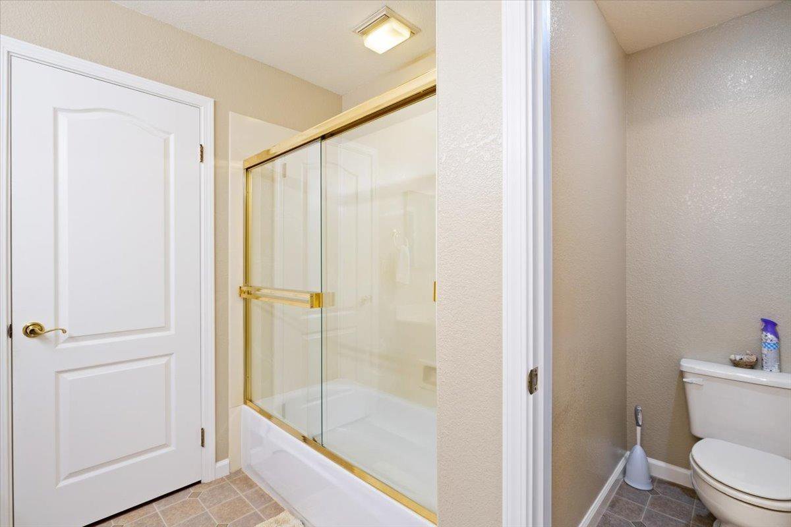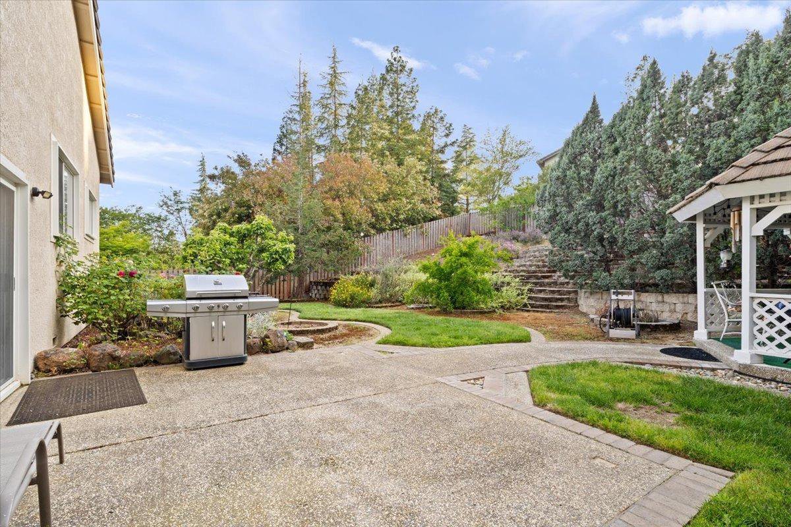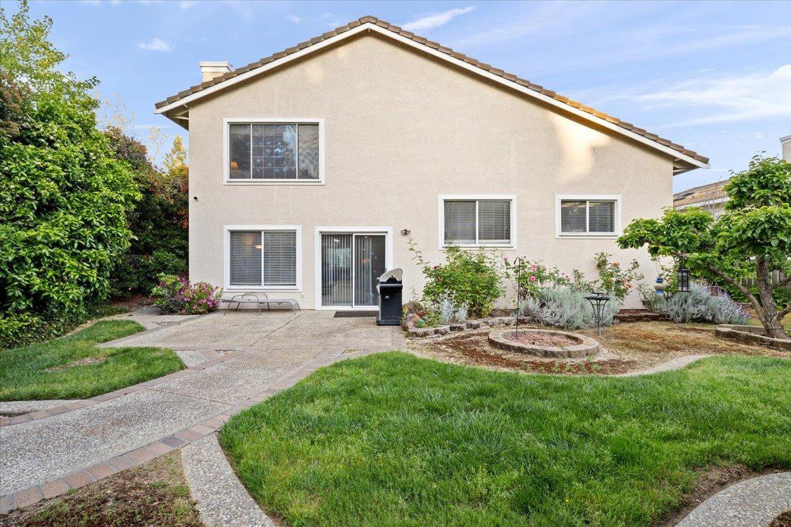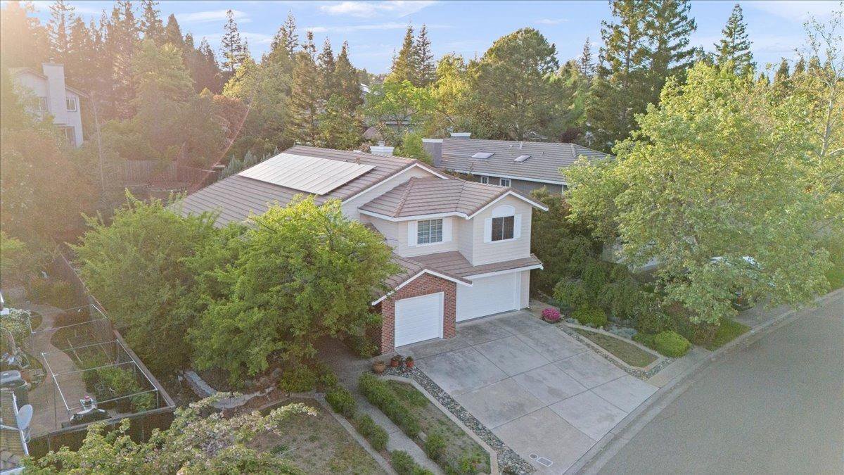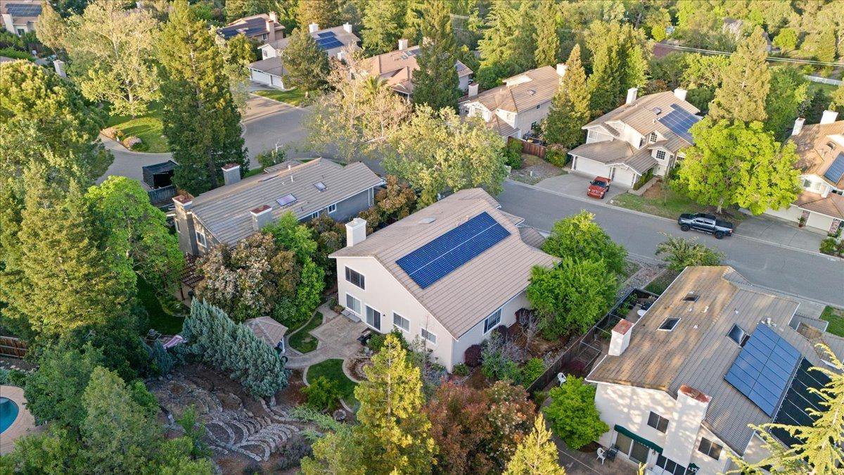4092 Bancroft Drive, El Dorado Hills, CA 95762
- $870,000
- 4
- BD
- 3
- Full Baths
- 2,806
- SqFt
- List Price
- $870,000
- MLS#
- 224042054
- Status
- ACTIVE
- Building / Subdivision
- Green Valley Hills
- Bedrooms
- 4
- Bathrooms
- 3
- Living Sq. Ft
- 2,806
- Square Footage
- 2806
- Type
- Single Family Residential
- Zip
- 95762
- City
- El Dorado Hills
Property Description
Welcome to El Dorado Hills, take a peek at this idyllic home with a gorgeous landscape and stunning backyard! This spacious 4-bedroom home is located on a quiet street, yet still close to all the hustle and bustle of life activities. The layout has a one bedroom, and a full bathroom downstairs offers convenience and accessibility. Upstairs you will find three additional bedrooms and two full bathrooms. The home is accented with vaulted ceilings and extra closets which add to the practicality of the home, ensuring plenty of room for storage and comfort. On top of the stunning backyard touches, the variety of fruit trees in the yard provide not just beauty but also the opportunity for fresh, homegrown produce. The three-car garage with level 2 chargers for EVs is a fantastic feature, especially as electric vehicles becoming more popular. Solar and security system owned. Being just two blocks from Green Valley Road means easy access to amenities and transportation routes. Plus, being only a 10-minute drive from Serrano Country Club and just 3 minutes from Folsom Lake offers priceless recreational opportunities for the whole family.
Additional Information
- Land Area (Acres)
- 0.26
- Year Built
- 1991
- Subtype
- Single Family Residence
- Subtype Description
- Detached, Tract
- Style
- Contemporary, Traditional
- Construction
- Brick, Stucco, Frame
- Foundation
- Raised, Slab
- Stories
- 2
- Garage Spaces
- 3
- Garage
- Private, Attached, EV Charging, Garage Facing Front, Interior Access
- House FAces
- East
- Baths Other
- Closet, Tub w/Shower Over
- Master Bath
- Closet, Double Sinks, Tub w/Shower Over, Window
- Floor Coverings
- Laminate, Marble
- Laundry Description
- Cabinets, Dryer Included, Washer Included, Inside Room
- Dining Description
- Breakfast Nook, Dining/Family Combo, Space in Kitchen
- Kitchen Description
- Breakfast Area, Pantry Cabinet, Granite Counter, Island, Kitchen/Family Combo
- Kitchen Appliances
- Built-In Electric Range, Free Standing Refrigerator, Gas Water Heater, Hood Over Range, Dishwasher, Disposal
- Number of Fireplaces
- 1
- Fireplace Description
- Brick, Family Room
- Road Description
- Paved
- Equipment
- Attic Fan(s)
- Cooling
- Central, Whole House Fan
- Heat
- Central, Fireplace(s), Natural Gas
- Water
- Public
- Utilities
- Cable Available, Solar, Natural Gas Connected
- Sewer
- In & Connected, Public Sewer
Mortgage Calculator
Listing courtesy of Century 21 Select Real Estate.

All measurements and all calculations of area (i.e., Sq Ft and Acreage) are approximate. Broker has represented to MetroList that Broker has a valid listing signed by seller authorizing placement in the MLS. Above information is provided by Seller and/or other sources and has not been verified by Broker. Copyright 2024 MetroList Services, Inc. The data relating to real estate for sale on this web site comes in part from the Broker Reciprocity Program of MetroList® MLS. All information has been provided by seller/other sources and has not been verified by broker. All interested persons should independently verify the accuracy of all information. Last updated .













