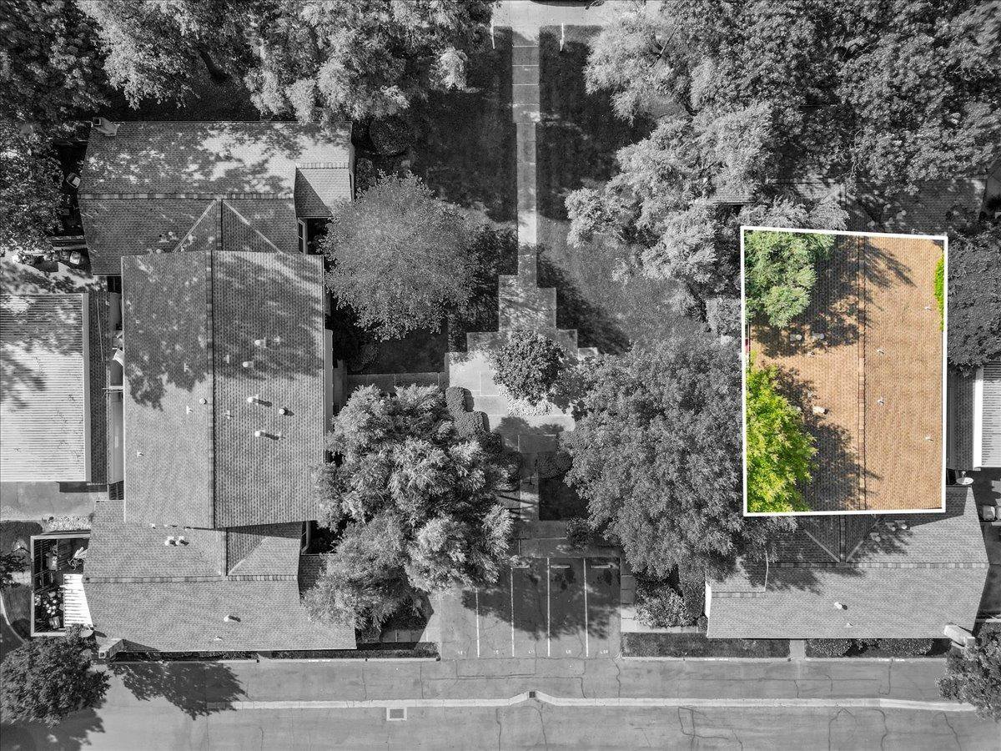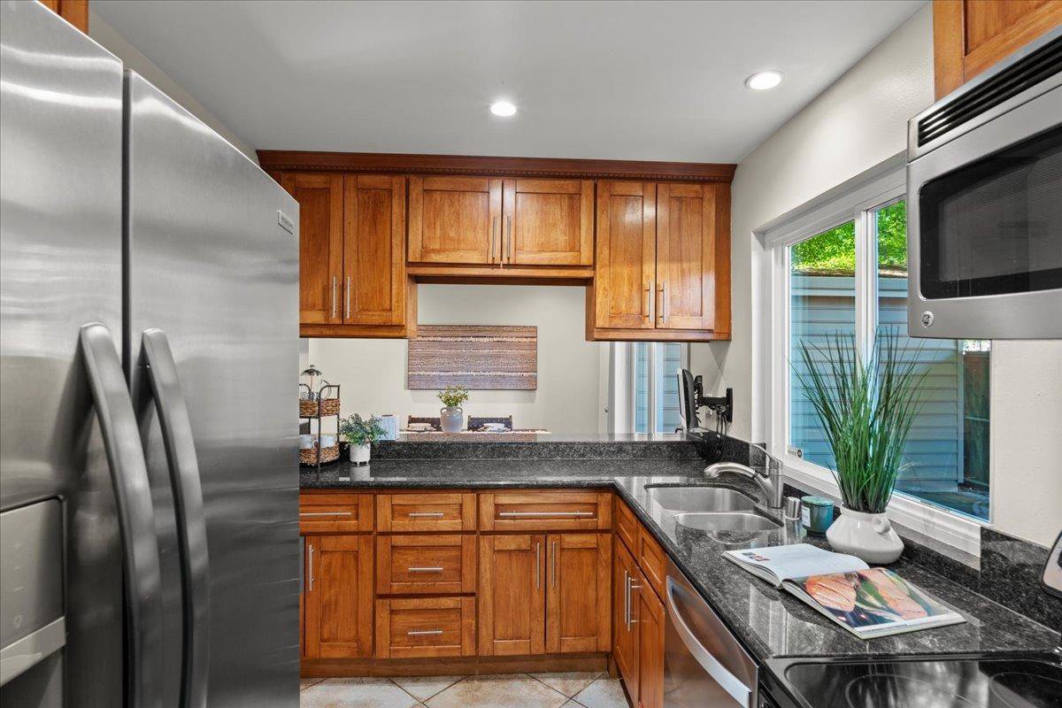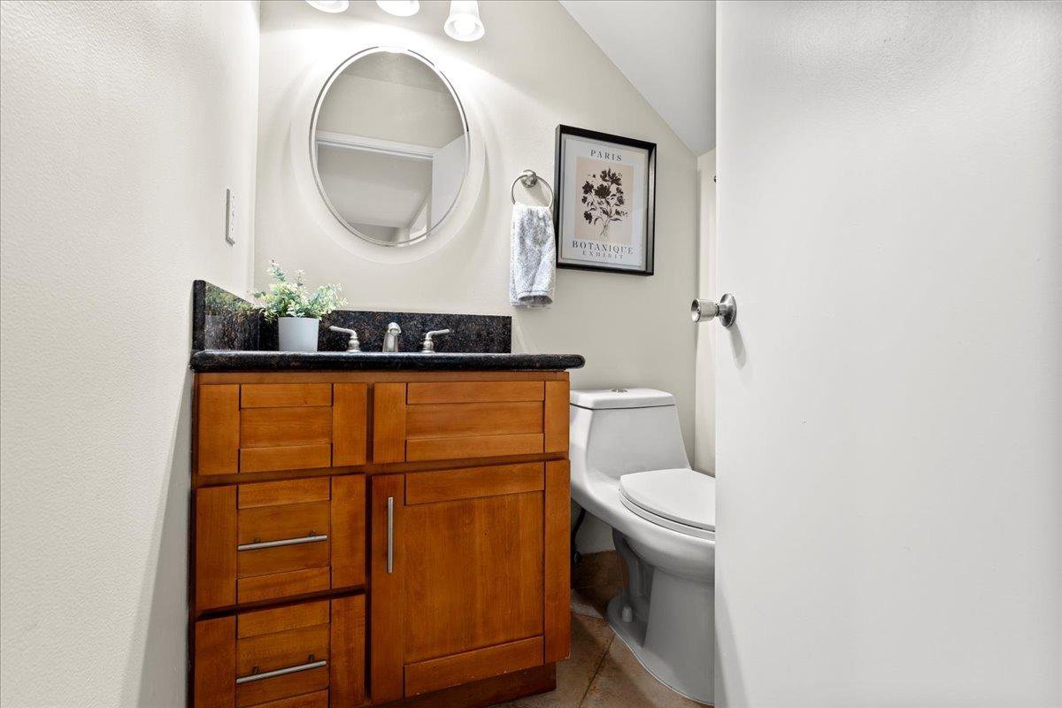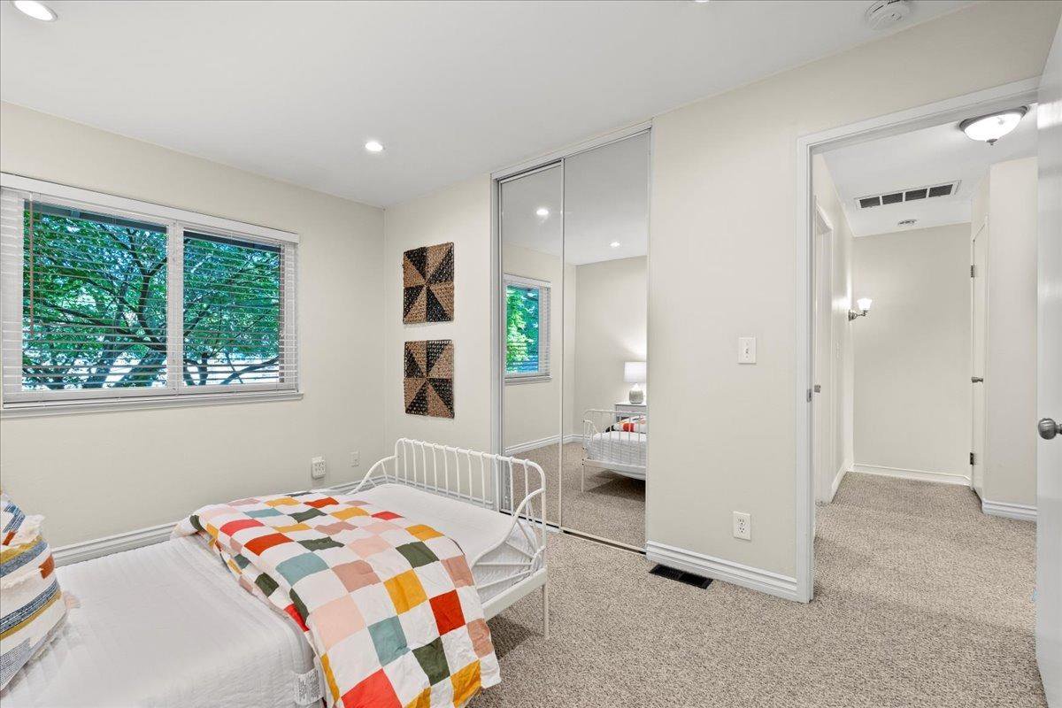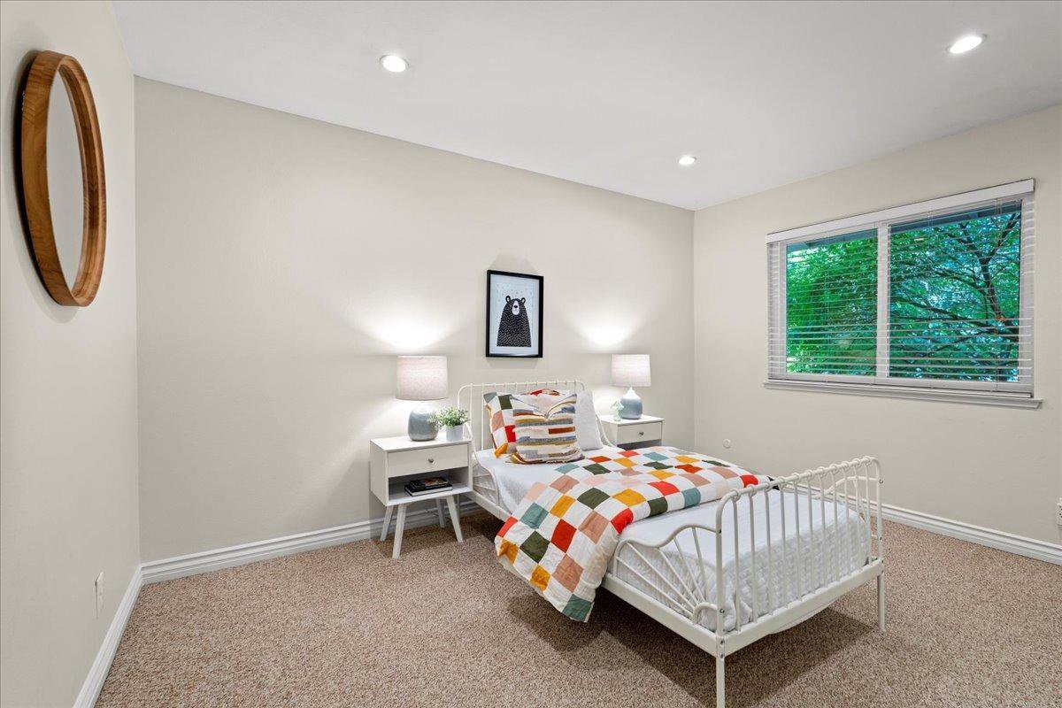8221 La Riviera Drive, Sacramento, CA 95826
- $349,900
- 3
- BD
- 1
- Full Bath
- 1
- Half Bath
- 1,182
- SqFt
- List Price
- $349,900
- MLS#
- 224041904
- Status
- PENDING
- Bedrooms
- 3
- Bathrooms
- 1.5
- Living Sq. Ft
- 1,182
- Square Footage
- 1182
- Type
- Condo
- Zip
- 95826
- City
- Sacramento
Property Description
Welcome to 8221 La Riviera Drive, a charming three-bedroom, 1.5-bathroom condo that offers a perfect blend of comfort and convenience. Nestled amidst lush greenery, this home features an inviting olive tree in the front yard and a serene Japanese maple tree in the patio, creating a tranquil oasis just steps away from the vibrant Sacramento River and trail access. Inside, the condo boasts recessed lighting throughout, enhancing the cozy and welcoming atmosphere. The practical layout includes a useful shed for additional storage or a workshop. This property is ideally situated close to essential amenities including grocery shopping, public transportation or nearby parks. Education and leisure are within easy reach with California State University and Glenbrook Park nearby, making it a desirable location for a first-time homebuyer or small family. This home is not just a place to live but a gateway to a lifestyle of ease and accessibility in a thriving Sacramento neighborhood. Make it yours today and start enjoying the unique blend of nature and city life this location offers.
Additional Information
- Land Area (Acres)
- 0.02
- Year Built
- 1972
- Subtype
- Condominium
- Subtype Description
- Attached, Planned Unit Develop
- Construction
- Brick, Frame, Vinyl Siding, Wood
- Foundation
- Slab
- Stories
- 2
- Carport Spaces
- 1
- Garage
- Assigned, Detached, Guest Parking Available, Other
- Baths Other
- Jack & Jill, Tub w/Shower Over
- Master Bath
- Tub w/Shower Over
- Floor Coverings
- Carpet, Laminate, Tile
- Laundry Description
- Washer Included, In Kitchen
- Dining Description
- Dining Bar, Space in Kitchen, Formal Area
- Kitchen Description
- Granite Counter
- Kitchen Appliances
- Free Standing Refrigerator, Dishwasher, Disposal, Microwave, Free Standing Electric Oven, Free Standing Electric Range
- HOA
- Yes
- Road Description
- Paved
- Cooling
- Central
- Heat
- Central
- Water
- Public
- Utilities
- Cable Available, Cable Connected, Public, Electric, Internet Available
- Sewer
- In & Connected
Mortgage Calculator
Listing courtesy of Engel & Volkers Roseville.

All measurements and all calculations of area (i.e., Sq Ft and Acreage) are approximate. Broker has represented to MetroList that Broker has a valid listing signed by seller authorizing placement in the MLS. Above information is provided by Seller and/or other sources and has not been verified by Broker. Copyright 2024 MetroList Services, Inc. The data relating to real estate for sale on this web site comes in part from the Broker Reciprocity Program of MetroList® MLS. All information has been provided by seller/other sources and has not been verified by broker. All interested persons should independently verify the accuracy of all information. Last updated .



