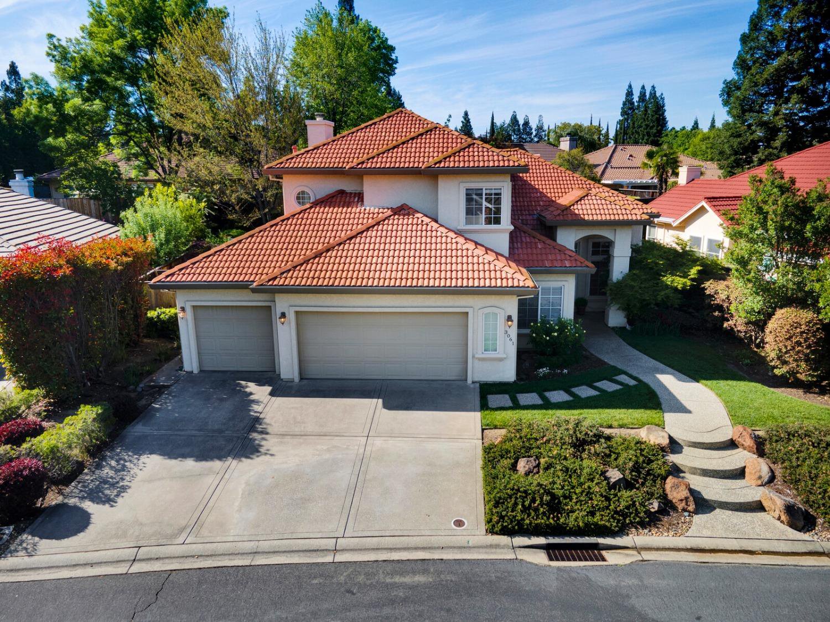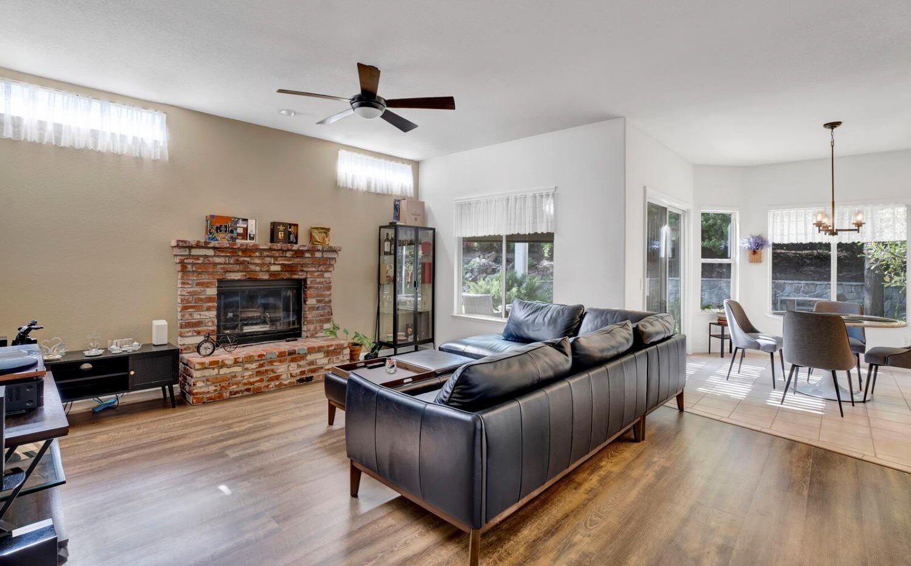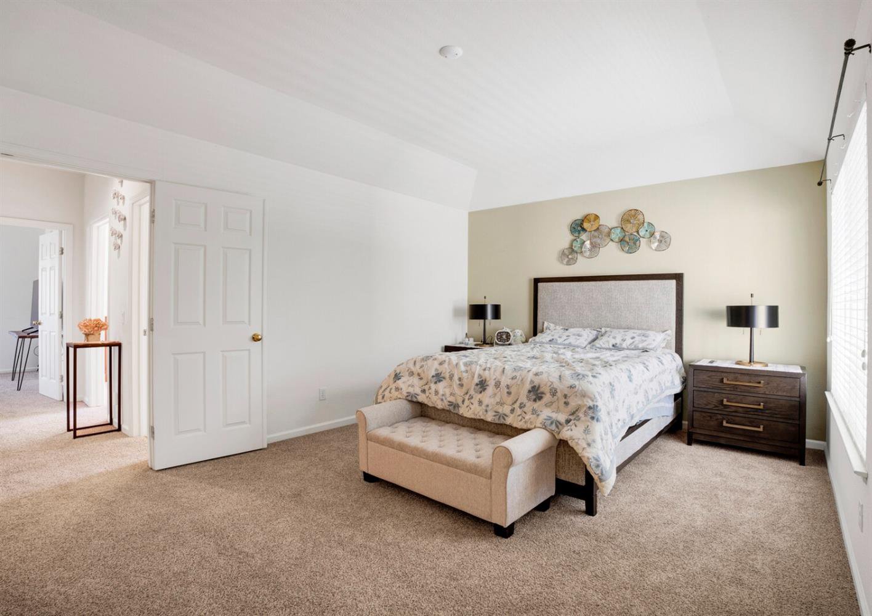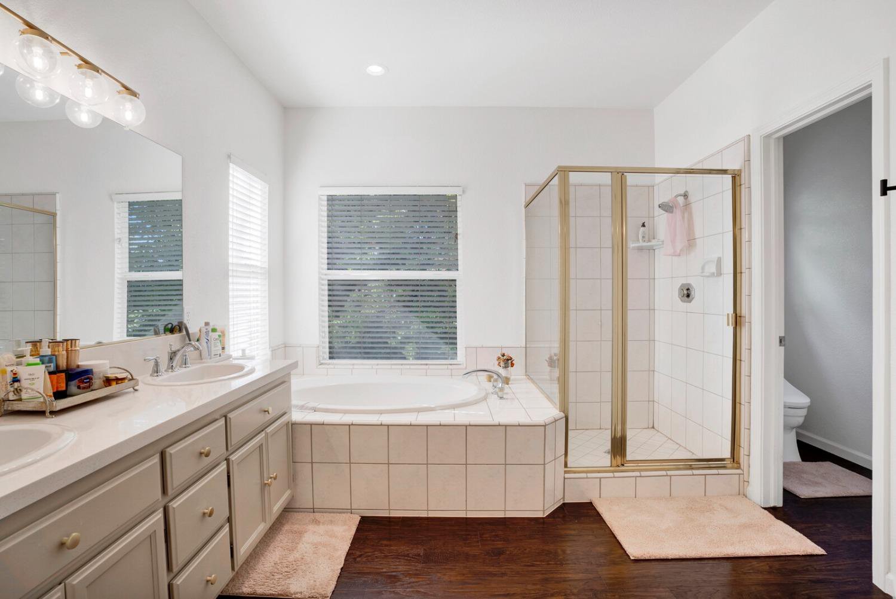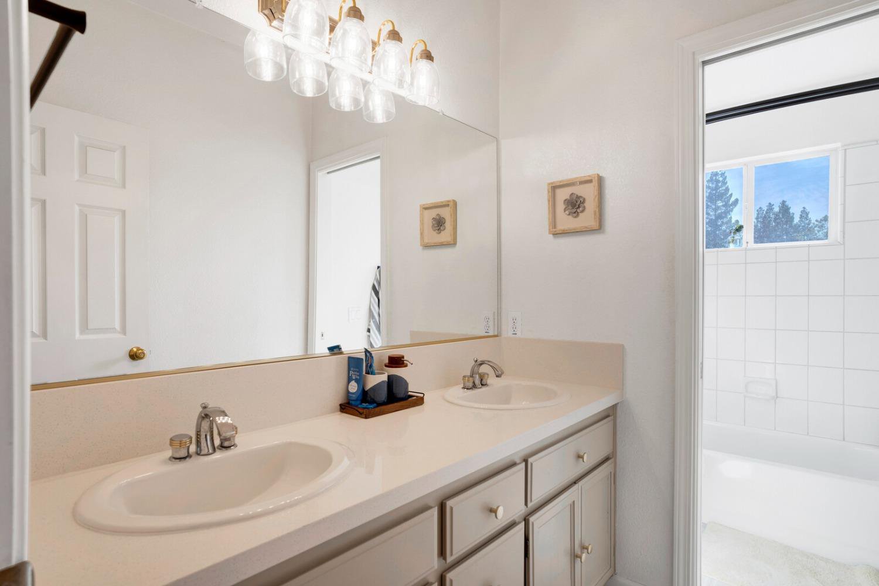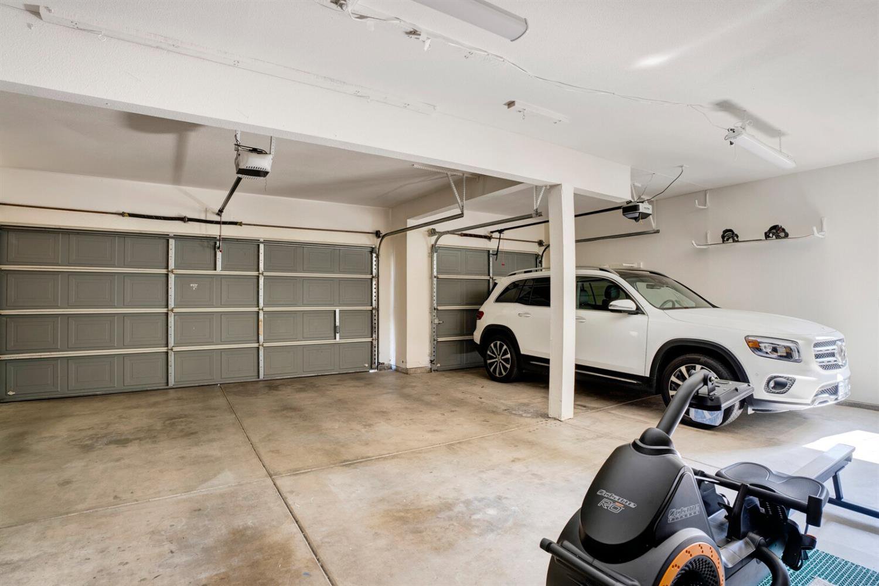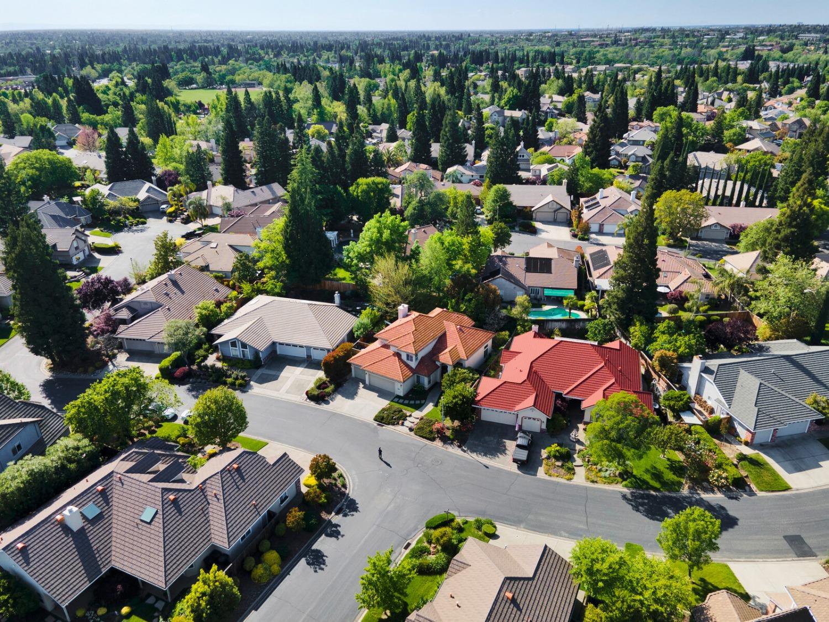3061 Hardwick Way, Granite Bay, CA 95746
- $949,900
- 4
- BD
- 3
- Full Baths
- 2,552
- SqFt
- List Price
- $949,900
- MLS#
- 224041855
- Status
- ACTIVE
- Bedrooms
- 4
- Bathrooms
- 3
- Living Sq. Ft
- 2,552
- Square Footage
- 2552
- Type
- Single Family Residential
- Zip
- 95746
- City
- Granite Bay
Property Description
Custom gem in the desirable Hillsborough gated community. Located within Eureka Union School District and walking distance to award winning Granite Bay High School. Well maintained and move-in ready. Beautiful backyard with a waterfall. Open light & airy floor plan features updated kitchen with stainless steel appliances, granite slab countertops and large center island. Formal living and dining room for entertaining. Spacious family room with fireplace and backyard views. Downstairs remote 4th bedroom is perfect for guests or an in home office. Oversized laundry room with sink and plenty of storage. Very well appointed home has been updated throughout and has plenty of room for everyone. Beautiful private manicured backyard features tranquil rock waterfall, grass and gardening areas, walkways and plenty of relaxation zones. One of the desirable areas in the city. Excellent location for shopping, golf, schools, parks, dining, medical and Folsom Lake is only minutes away. Enjoy all that this home and community has to offer including No MelloRoos, City of Roseville police and fire, low utility costs and so much more!
Additional Information
- Land Area (Acres)
- 0.1811
- Year Built
- 1996
- Subtype
- Single Family Residence
- Subtype Description
- Custom, Detached
- Style
- Contemporary
- Construction
- Stucco, Frame
- Foundation
- Slab
- Stories
- 2
- Garage Spaces
- 3
- Garage
- Garage Facing Front
- Baths Other
- Bidet, Double Sinks, Tub
- Floor Coverings
- Carpet, Tile
- Laundry Description
- Cabinets
- Dining Description
- Breakfast Nook, Formal Room, Dining/Family Combo, Dining/Living Combo, Formal Area
- Kitchen Description
- Breakfast Area, Granite Counter, Slab Counter, Island, Island w/Sink, Kitchen/Family Combo
- Kitchen Appliances
- Built-In Electric Oven, Gas Cook Top, Dishwasher, Disposal, Microwave
- Number of Fireplaces
- 1
- Fireplace Description
- Family Room, Wood Burning, Gas Piped
- HOA
- Yes
- Cooling
- Central
- Heat
- Central
- Water
- Meter on Site, Public
- Utilities
- Public, Other
- Sewer
- In & Connected
Mortgage Calculator
Listing courtesy of eXp Realty of California Inc..

All measurements and all calculations of area (i.e., Sq Ft and Acreage) are approximate. Broker has represented to MetroList that Broker has a valid listing signed by seller authorizing placement in the MLS. Above information is provided by Seller and/or other sources and has not been verified by Broker. Copyright 2024 MetroList Services, Inc. The data relating to real estate for sale on this web site comes in part from the Broker Reciprocity Program of MetroList® MLS. All information has been provided by seller/other sources and has not been verified by broker. All interested persons should independently verify the accuracy of all information. Last updated .


