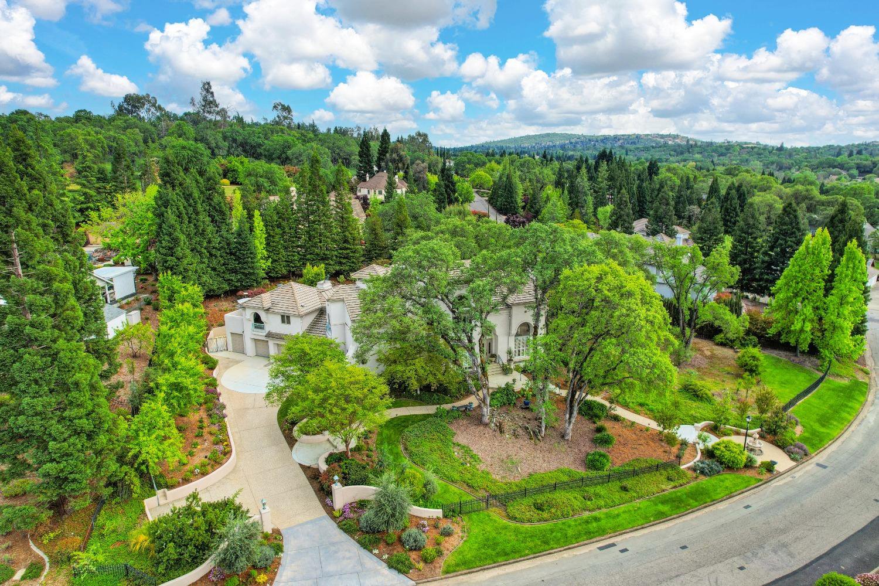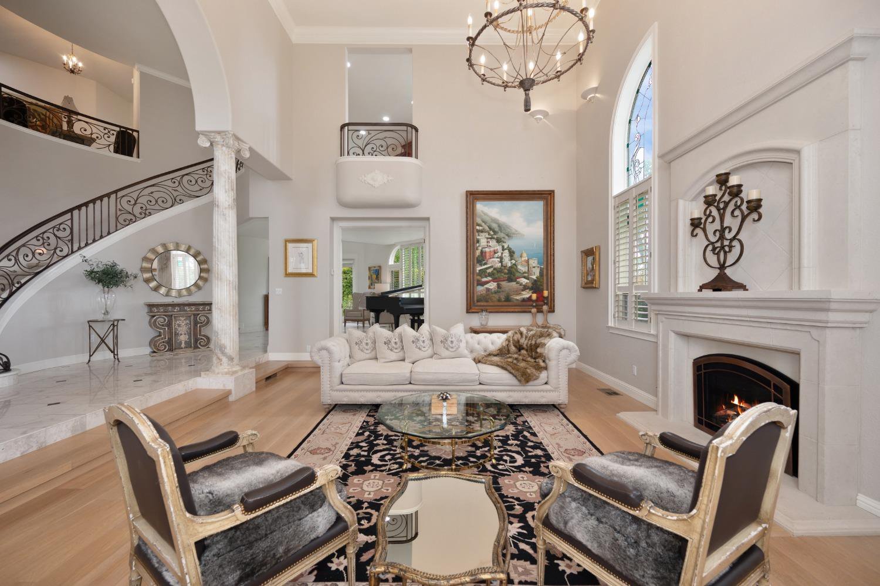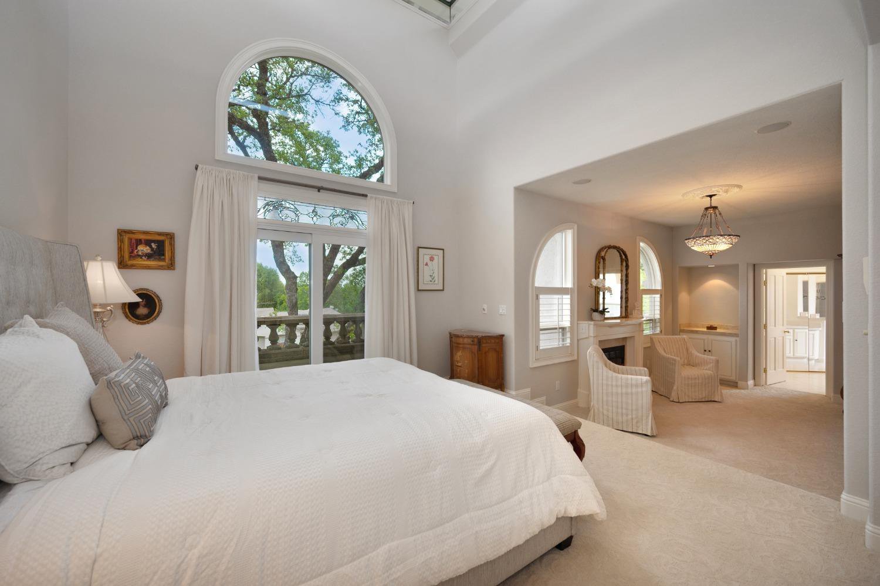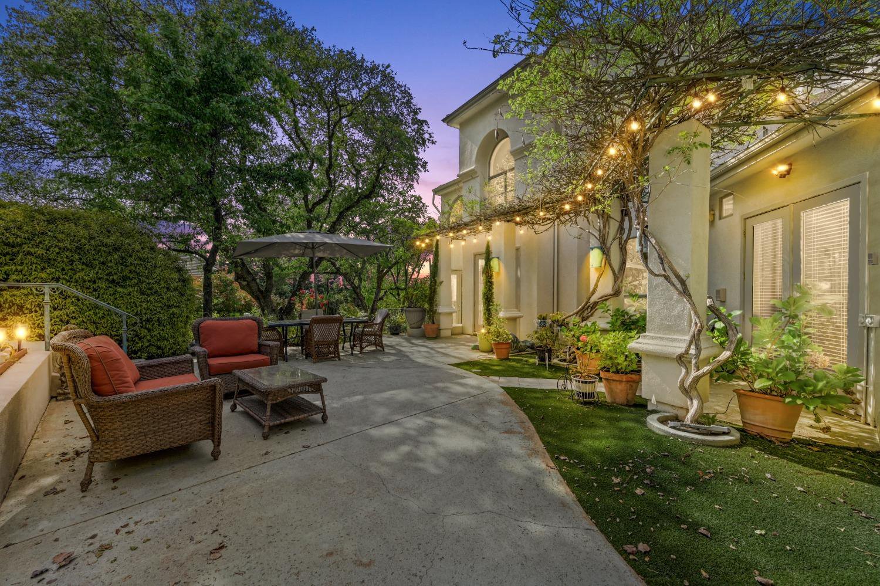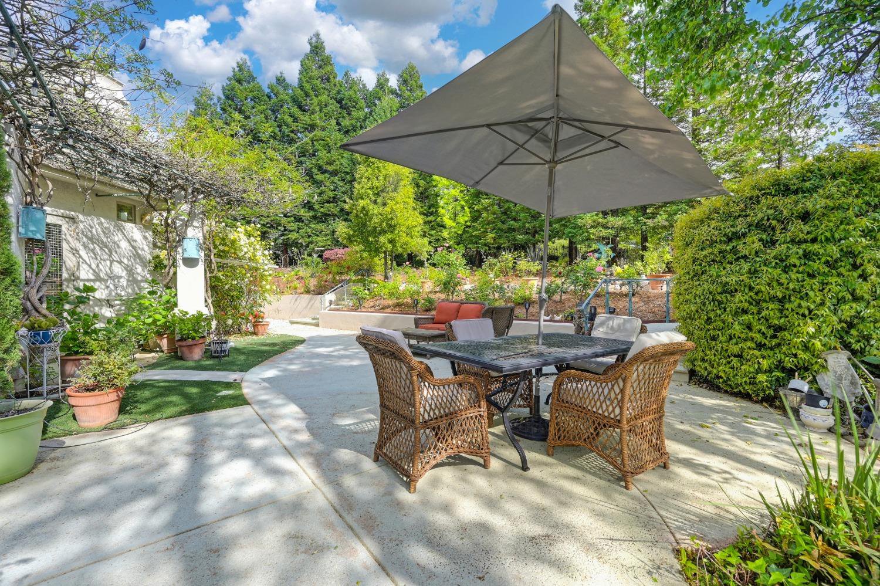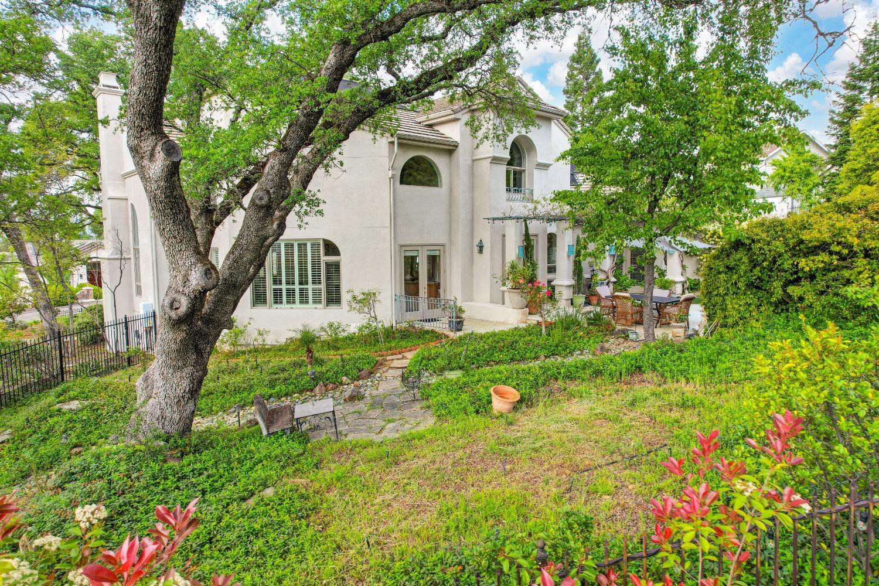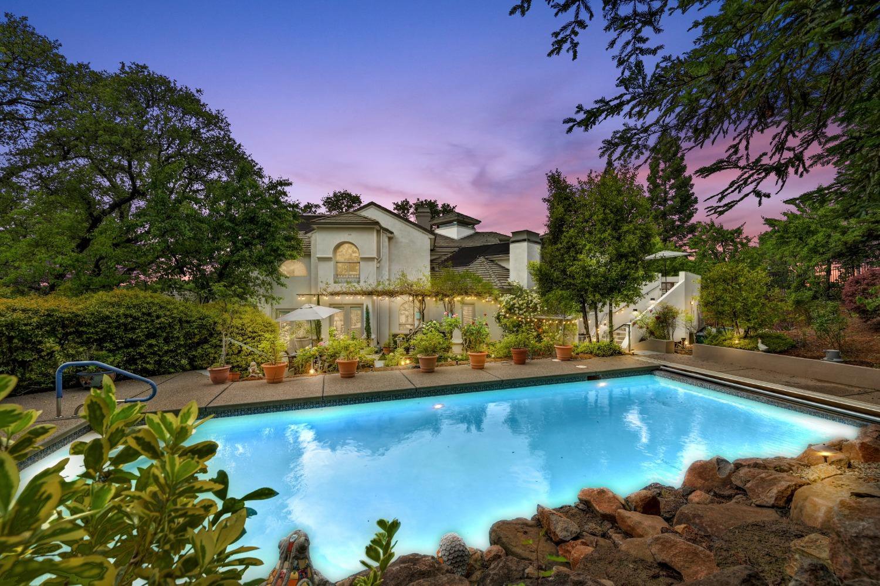1102 Lomond Drive, El Dorado Hills, CA 95762
- $1,750,000
- 4
- BD
- 5
- Full Baths
- 1
- Half Bath
- 5,527
- SqFt
- List Price
- $1,750,000
- MLS#
- 224041564
- Status
- ACTIVE
- Bedrooms
- 4
- Bathrooms
- 5.5
- Living Sq. Ft
- 5,527
- Square Footage
- 5527
- Type
- Single Family Residential
- Zip
- 95762
- City
- El Dorado Hills
Property Description
Experience luxury custom living in this 4 bed, 5.5 bath residence nestled in a prestigious community of El Dorado Hills. Boasting a 5,527 sq. ft. floor plan and soaring ceilings, this home is an architectural masterpiece! Step into the formal entry and be greeted by a sweeping staircase and stunning chandelier. The formal front room and adjacent dining room complete with a butler's pantry, provide an ideal space for hosting dinner parties. The heart of the home lies in the chef's kitchen, equipped with top-of-the-line appliances and a breakfast nook that seamlessly flows out to the back patio. On the main floor, discover a bedroom retreat complete with its own fireplace and ensuite bathroom, offering convenience and comfort for guests or multigenerational living. Take the elevator to find a generous loft space, perfect for use as an office or private retreat, providing versatility to suit your lifestyle needs. Attached to the main residence is a fully equipped studio ADU featuring a kitchen and a private entrance, offering rental income potential. The master suite is an ultimate sanctuary boasting a seating area with fireplace and lux ensuite bathroom. Step out to your own private garden in the beautifully landscaped yard, featuring a sparkling pool and lush greenery.
Additional Information
- Land Area (Acres)
- 0.8
- Year Built
- 1994
- Subtype
- Single Family Residence
- Subtype Description
- Detached
- Construction
- Stucco, Frame
- Foundation
- Raised
- Stories
- 2
- Garage Spaces
- 4
- Garage
- Attached, RV Access, Garage Facing Side
- Baths Other
- Shower Stall(s), Double Sinks, Window
- Master Bath
- Shower Stall(s), Double Sinks, Tub, Window
- Floor Coverings
- Carpet, Laminate, Tile, Wood
- Laundry Description
- Cabinets, Sink, Gas Hook-Up, Inside Room
- Dining Description
- Breakfast Nook, Formal Room, Dining Bar
- Kitchen Description
- Butlers Pantry, Pantry Cabinet, Island w/Sink, Kitchen/Family Combo
- Kitchen Appliances
- Free Standing Refrigerator, Built-In Gas Oven, Built-In Gas Range, Dishwasher
- Number of Fireplaces
- 4
- Fireplace Description
- Living Room, Master Bedroom, Family Room, Other
- Rec Parking
- RV Access
- Pool
- Yes
- Misc
- Balcony
- Equipment
- Central Vacuum
- Cooling
- Ceiling Fan(s), Central
- Heat
- Central, Fireplace(s)
- Water
- Meter on Site, Public
- Utilities
- Public, Natural Gas Connected
- Sewer
- Public Sewer
Mortgage Calculator
Listing courtesy of M.O.R.E. Real Estate Group.

All measurements and all calculations of area (i.e., Sq Ft and Acreage) are approximate. Broker has represented to MetroList that Broker has a valid listing signed by seller authorizing placement in the MLS. Above information is provided by Seller and/or other sources and has not been verified by Broker. Copyright 2024 MetroList Services, Inc. The data relating to real estate for sale on this web site comes in part from the Broker Reciprocity Program of MetroList® MLS. All information has been provided by seller/other sources and has not been verified by broker. All interested persons should independently verify the accuracy of all information. Last updated .



