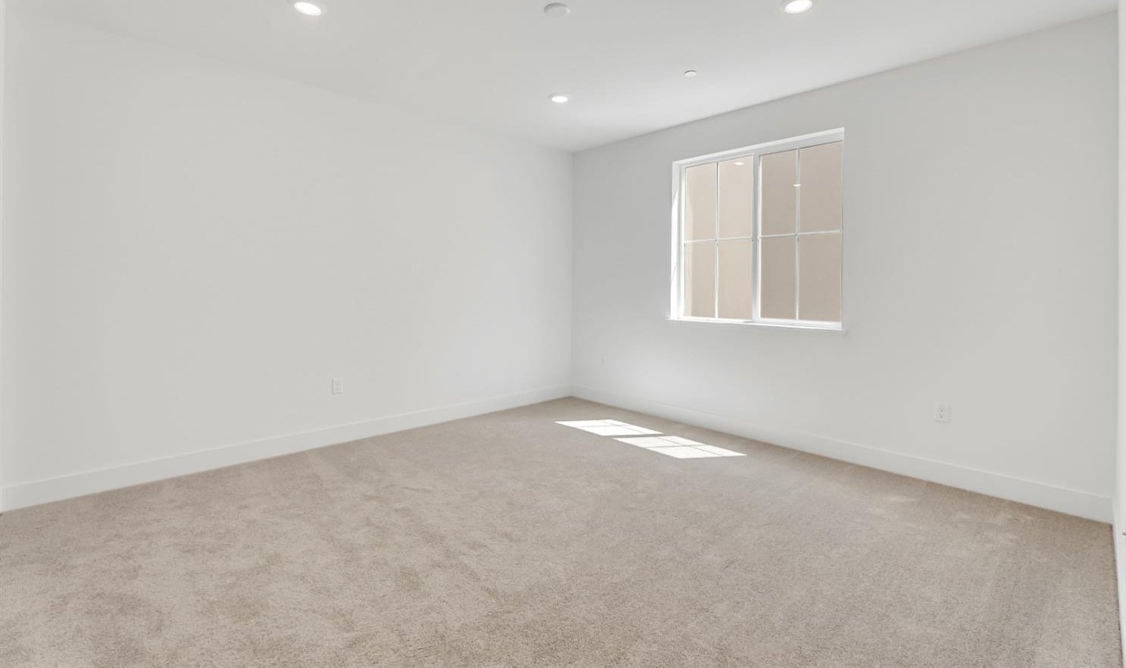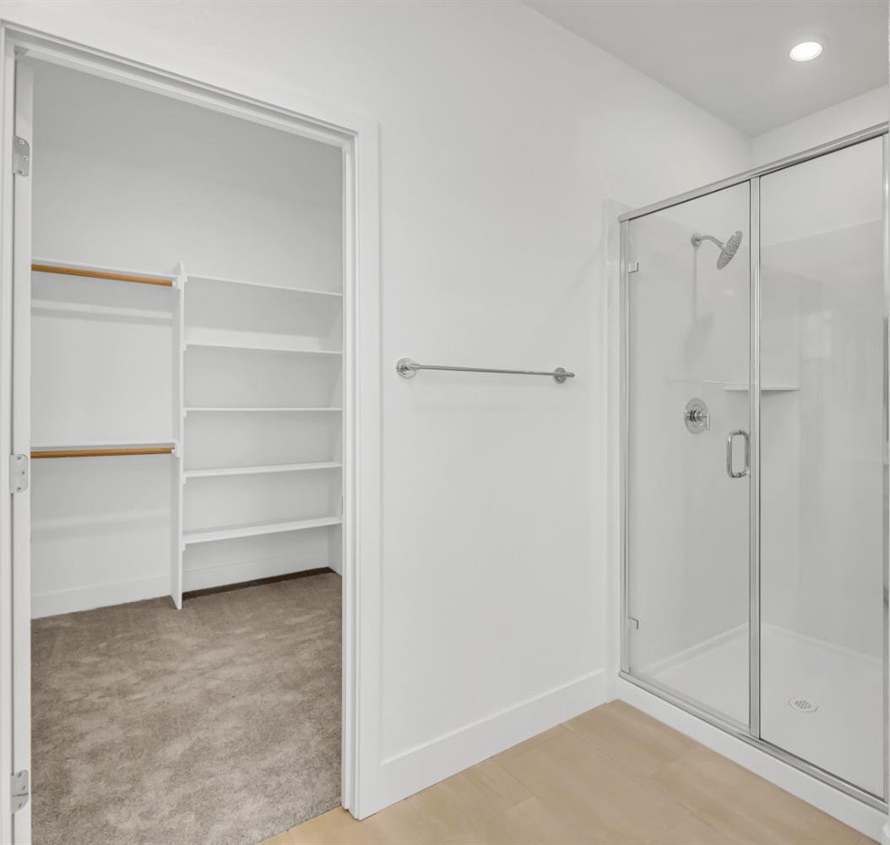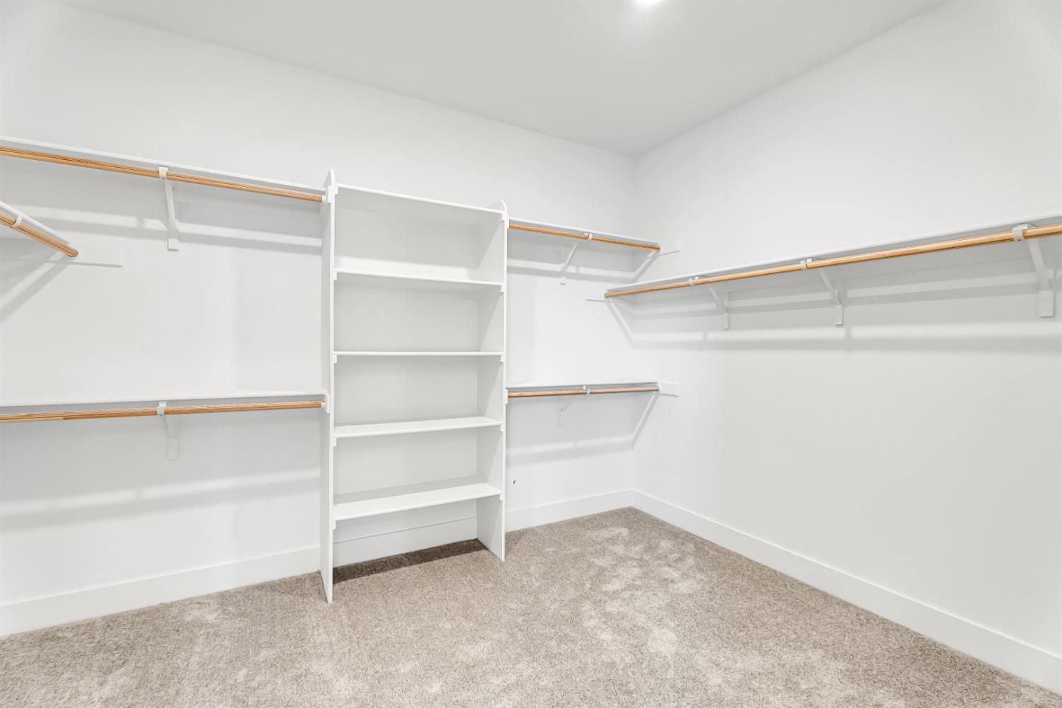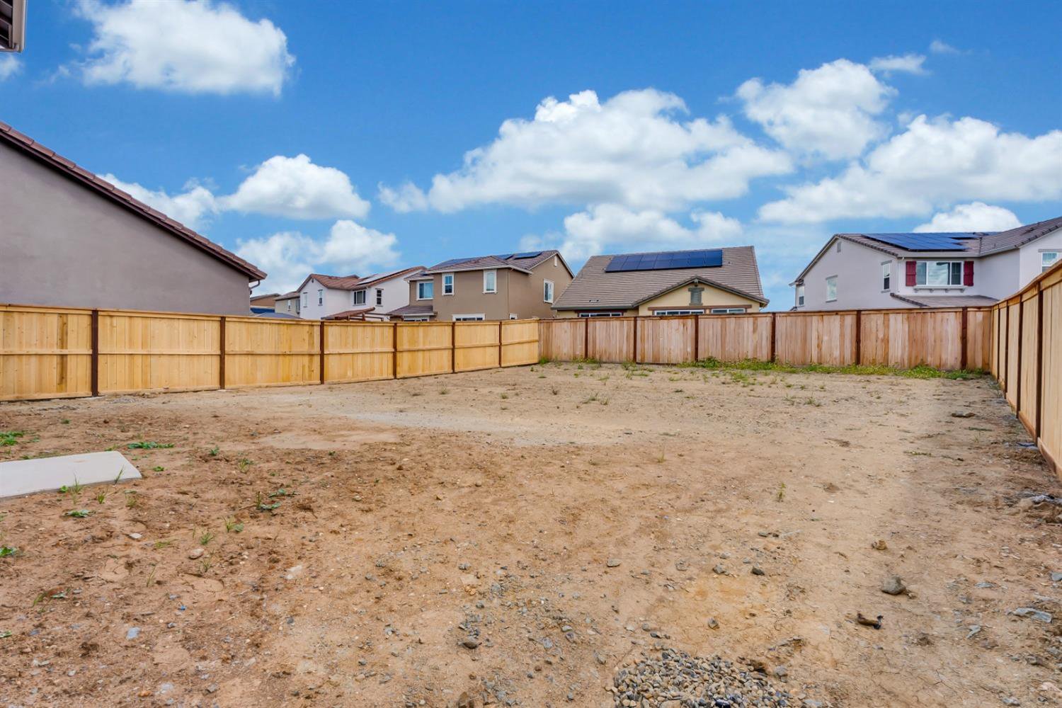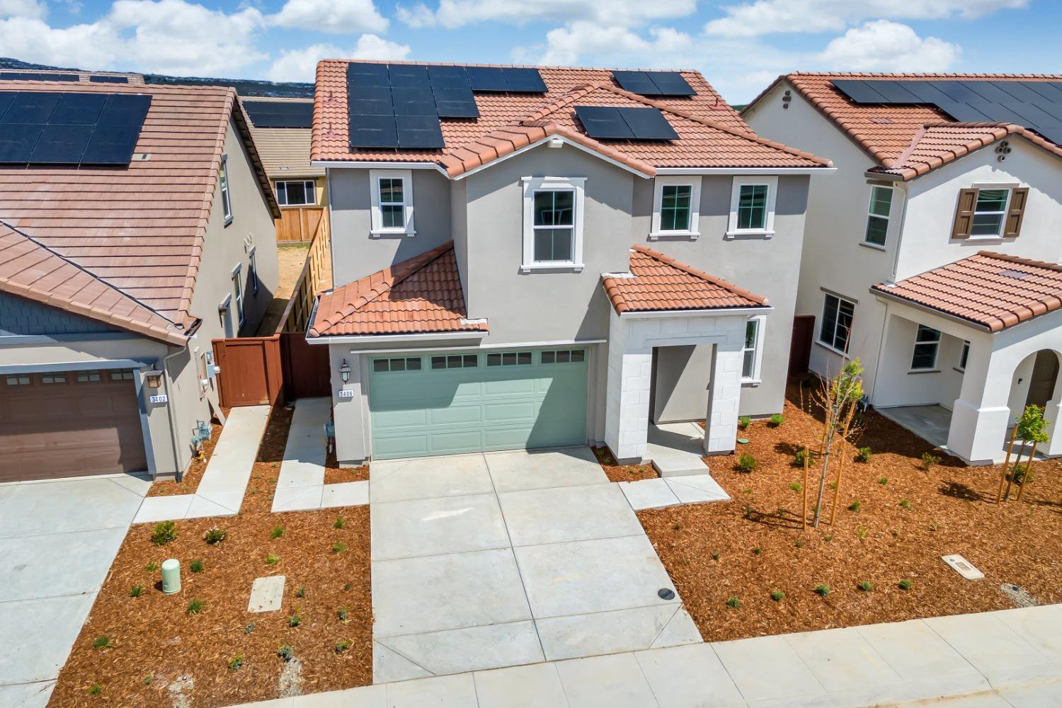3406 Discovery Drive, Folsom, CA 95630
- $799,000
- 4
- BD
- 3
- Full Baths
- 2,392
- SqFt
- List Price
- $799,000
- MLS#
- 224041473
- Status
- ACTIVE
- Building / Subdivision
- Encore At Folsom Ranch
- Bedrooms
- 4
- Bathrooms
- 3
- Living Sq. Ft
- 2,392
- Square Footage
- 2392
- Type
- Single Family Residential
- Zip
- 95630
- City
- Folsom
Property Description
MLS#224041473 Ready Now! Presenting the two-story Sapphire floor plan in Encore at Folsom Ranch, a vibrant and open-concept home designed to celebrate life's finest moments. The heart of the home is the chef-inspired kitchen seamlessly connecting to the dining area and great room, ideal for hosting gatherings. Ascend to the second floor and discover an open loft space, offering versatility as a stylish home office or creative craft room. With four bedrooms and three baths, including a luxurious primary suite upstairs featuring dual vanities and a spacious walk-in closet, this home offers a serene retreat. Completing the package is the two-car garage, perfectly complementing this well-planned floor plan. Structural options include: 5th bedroom and private bath in lieu of the flex space. Design upgrades include: pendant lights over kitchen island and apron front kitchen sink. Design options include: Classic Canvas Collection - Concerto. *Up to 1% of total purchase price towards closing costs incentive offer. Additional eligibility and limited time restrictions apply.
Additional Information
- Land Area (Acres)
- 0.1223
- Year Built
- 2024
- Subtype
- Single Family Residence
- Subtype Description
- Detached
- Style
- Contemporary
- Construction
- Concrete, Stone, Stucco
- Foundation
- Concrete, Slab
- Stories
- 2
- Garage Spaces
- 2
- Garage
- Attached
- House FAces
- West
- Baths Other
- Tile, Tub w/Shower Over
- Master Bath
- Closet, Shower Stall(s), Double Sinks, Tile, Walk-In Closet
- Floor Coverings
- Carpet, Laminate, Tile
- Laundry Description
- Electric
- Dining Description
- Dining Bar, Dining/Living Combo
- Kitchen Description
- Pantry Closet, Quartz Counter, Island, Kitchen/Family Combo
- Kitchen Appliances
- Free Standing Gas Range, Dishwasher, Microwave
- Cooling
- Central
- Heat
- Central
- Water
- Public
- Utilities
- Public, Underground Utilities, Natural Gas Connected
- Sewer
- Public Sewer
Mortgage Calculator
Listing courtesy of Taylor Morrison Services, Inc.

All measurements and all calculations of area (i.e., Sq Ft and Acreage) are approximate. Broker has represented to MetroList that Broker has a valid listing signed by seller authorizing placement in the MLS. Above information is provided by Seller and/or other sources and has not been verified by Broker. Copyright 2024 MetroList Services, Inc. The data relating to real estate for sale on this web site comes in part from the Broker Reciprocity Program of MetroList® MLS. All information has been provided by seller/other sources and has not been verified by broker. All interested persons should independently verify the accuracy of all information. Last updated .





















