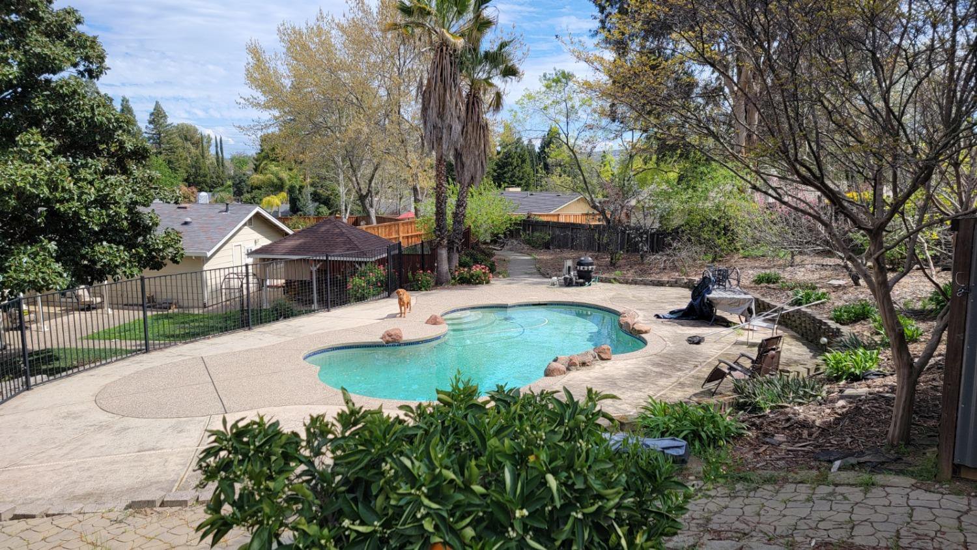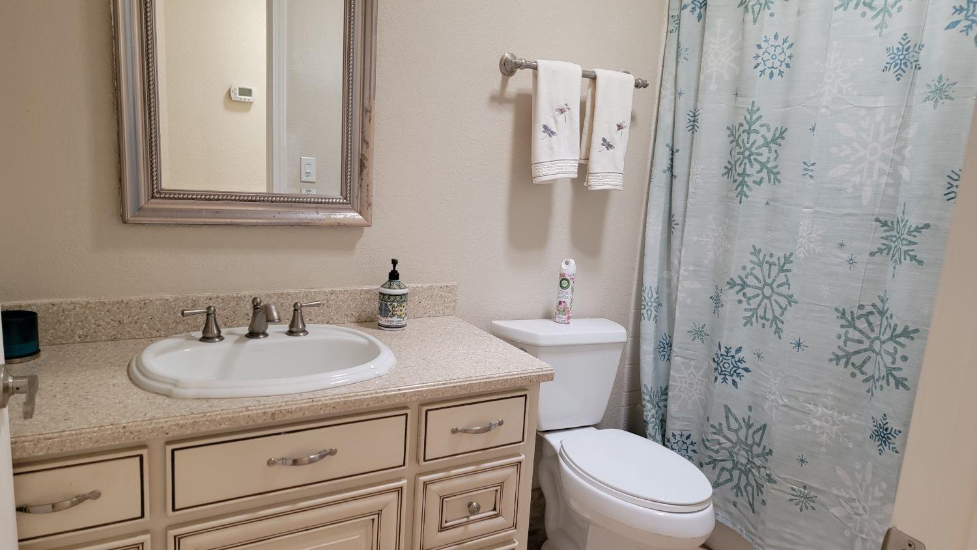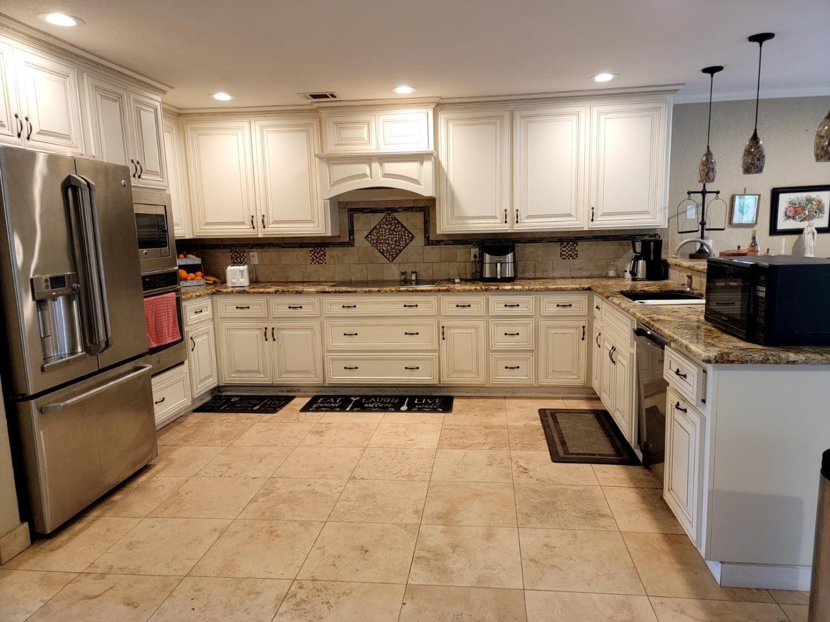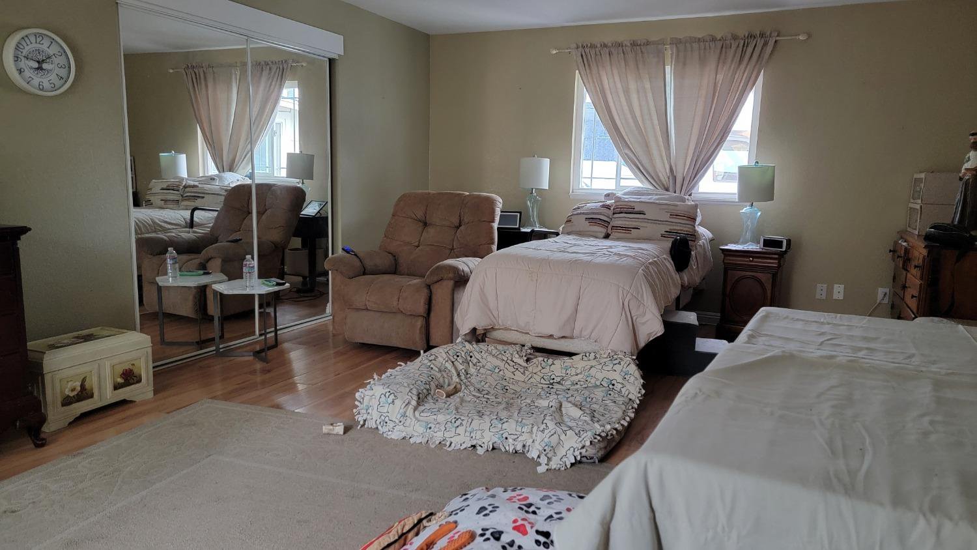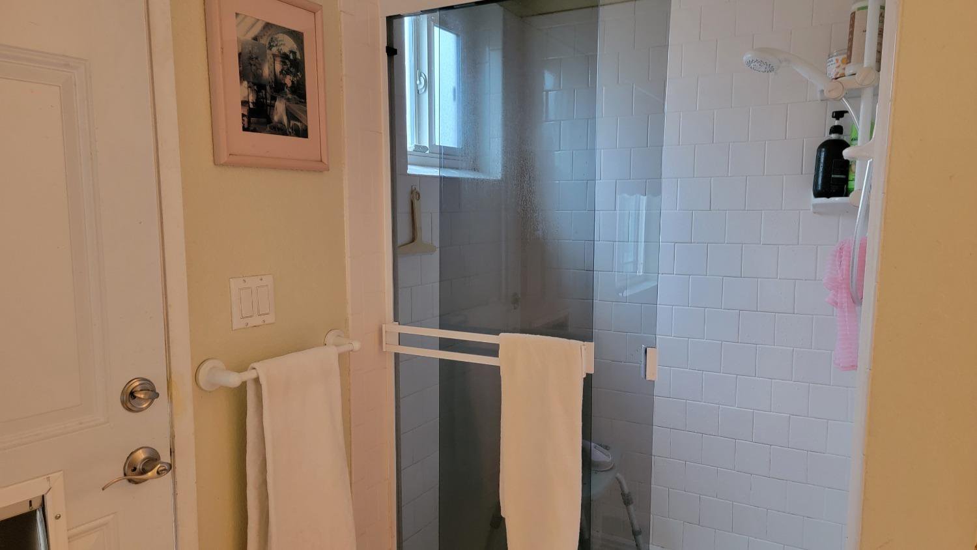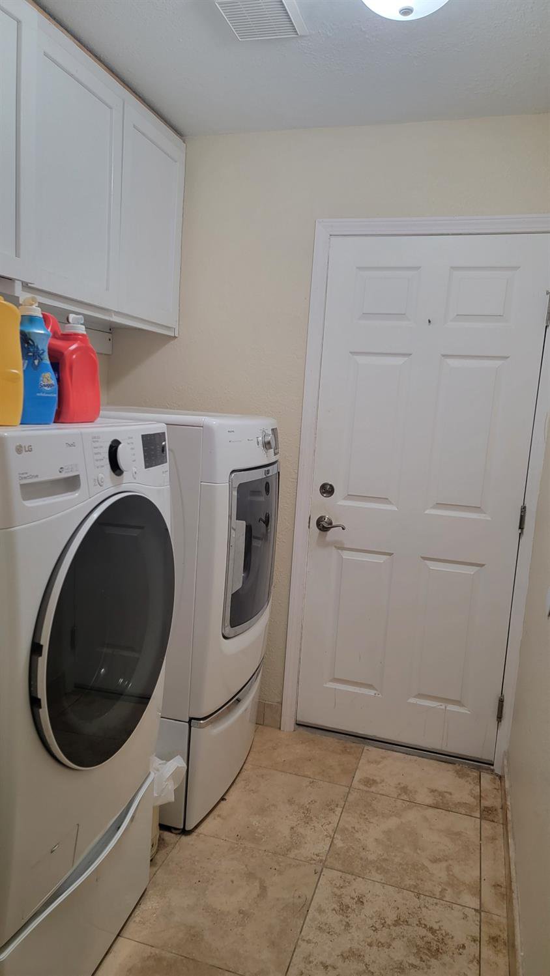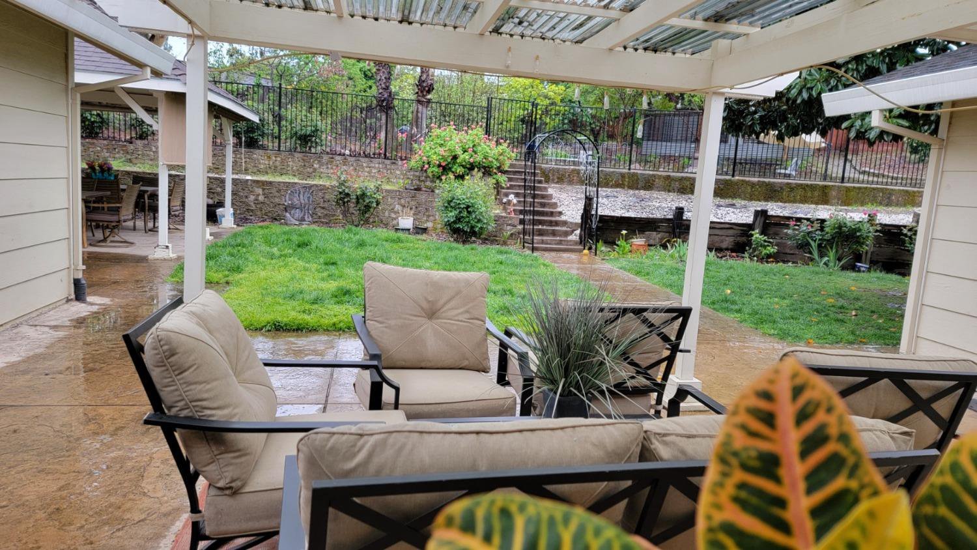107 Cradle Bar Court, Folsom, CA 95630
- $975,000
- 6
- BD
- 4
- Full Baths
- 2,670
- SqFt
- List Price
- $975,000
- MLS#
- 224041404
- Status
- ACTIVE
- Bedrooms
- 6
- Bathrooms
- 4
- Living Sq. Ft
- 2,670
- Square Footage
- 2670
- Type
- Single Family Residential
- Zip
- 95630
- City
- Folsom
Property Description
Nestled on a sprawling lot at over 1/2 acre located in a peaceful cul-de-sac, this exquisite ranch-style home offers luxury and tranquility. Outdoors, the estate shines with a full-sized pool, dual gazebo areas for relaxation, and a large enclosed garden. There is plenty of yard space for the kids to play in the fenced lower area. Enjoy a sophisticated lifestyle with custom tile flooring throughout, a formal living room with a cozy fireplace, and a master suite boasting a whirlpool tub, separate shower, and a spacious walk-in closet. Perfect for entertaining with a huge kitchen, dining bar, breakfast nook as well as a large formal dining area. Additional amenities include a large, gated RV parking area, energy-efficient electric heating and air, and ceiling fans in most rooms. An exceptional investment opportunity with four rooms currently rented out, generating $3,500 per month.
Additional Information
- Land Area (Acres)
- 0.5183
- Year Built
- 1995
- Subtype
- Single Family Residence
- Subtype Description
- Custom, Detached
- Style
- Ranch
- Construction
- Frame, Wood
- Foundation
- Slab
- Stories
- 1
- Garage Spaces
- 1
- Garage
- 1/2 Car Space, Boat Storage, RV Access, RV Storage, Garage Facing Front, Uncovered Parking Spaces 2+
- Baths Other
- Shower Stall(s), Outside Access
- Master Bath
- Shower Stall(s), Jetted Tub, Tile, Outside Access
- Floor Coverings
- Tile
- Laundry Description
- Dryer Included, Electric, Washer Included, Inside Area
- Dining Description
- Breakfast Nook, Dining Bar, Space in Kitchen, Formal Area
- Kitchen Description
- Breakfast Area, Granite Counter
- Kitchen Appliances
- Built-In Electric Oven, Free Standing Refrigerator, Gas Water Heater, Hood Over Range, Dishwasher, Disposal, Plumbed For Ice Maker, Electric Cook Top
- Number of Fireplaces
- 1
- Fireplace Description
- Living Room, Wood Burning
- Road Description
- Paved
- Rec Parking
- RV Access, RV Storage, Boat Storage
- Pool
- Yes
- Cooling
- Ceiling Fan(s), Central
- Heat
- Central, Electric
- Water
- Water District, Public
- Utilities
- Cable Available, Electric, Natural Gas Connected
- Sewer
- In & Connected, Public Sewer
Mortgage Calculator
Listing courtesy of Patrick Smith, Broker.

All measurements and all calculations of area (i.e., Sq Ft and Acreage) are approximate. Broker has represented to MetroList that Broker has a valid listing signed by seller authorizing placement in the MLS. Above information is provided by Seller and/or other sources and has not been verified by Broker. Copyright 2024 MetroList Services, Inc. The data relating to real estate for sale on this web site comes in part from the Broker Reciprocity Program of MetroList® MLS. All information has been provided by seller/other sources and has not been verified by broker. All interested persons should independently verify the accuracy of all information. Last updated .
