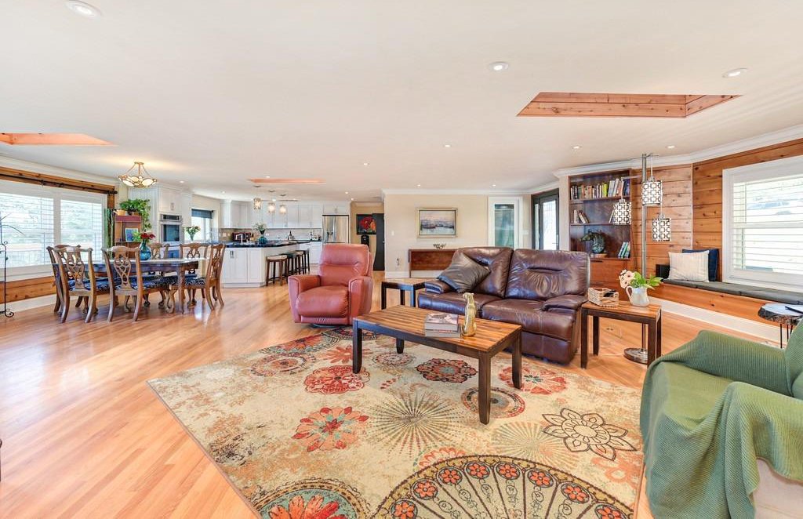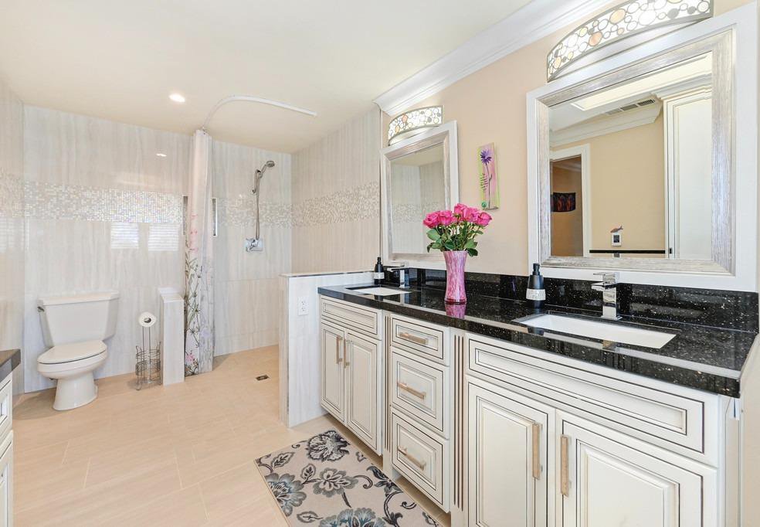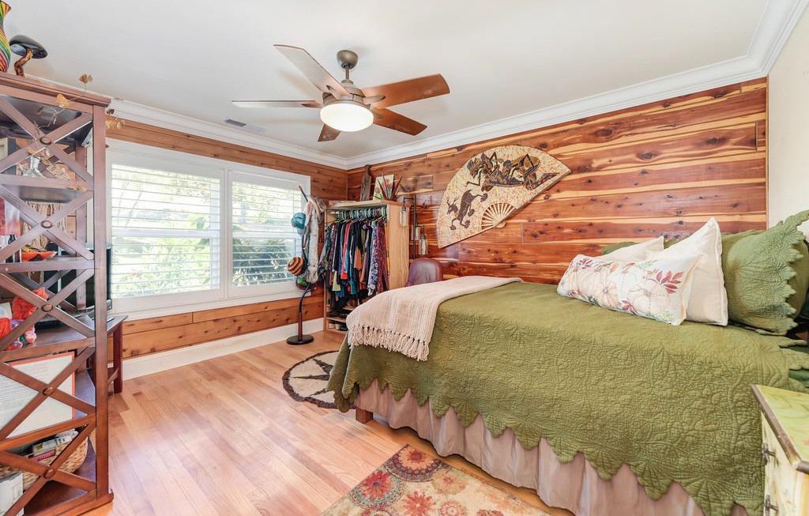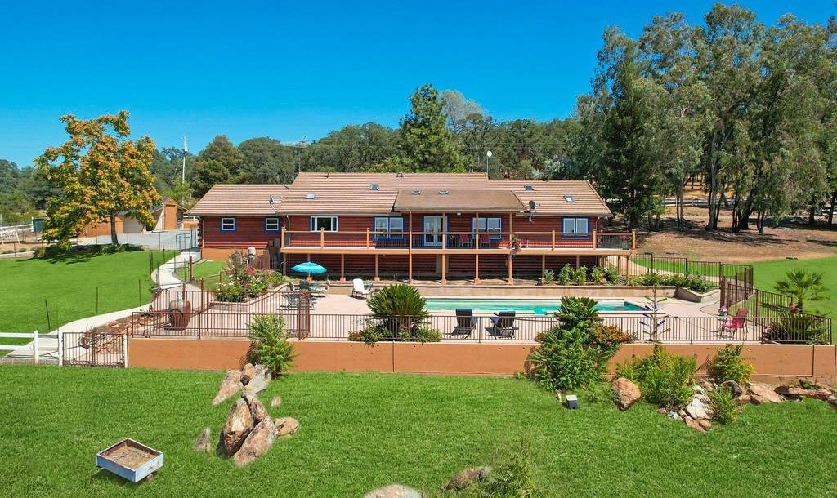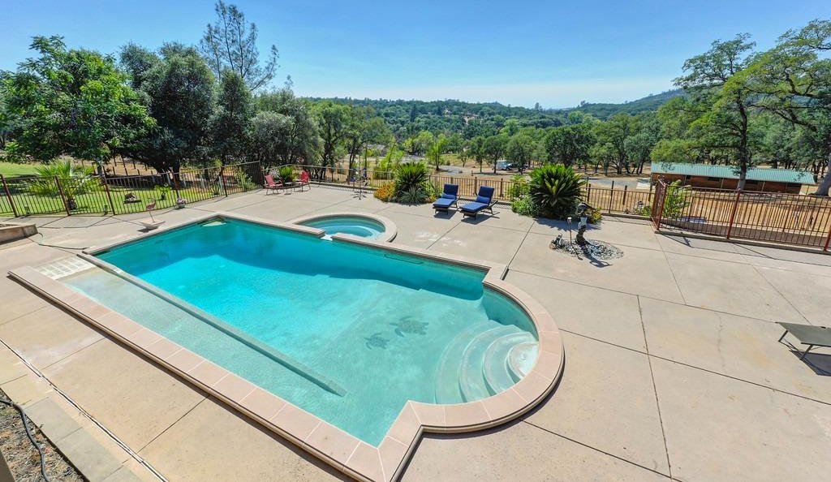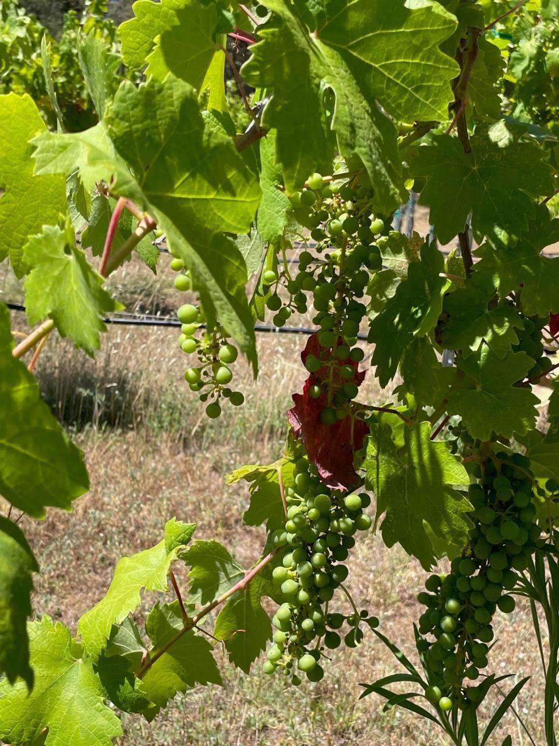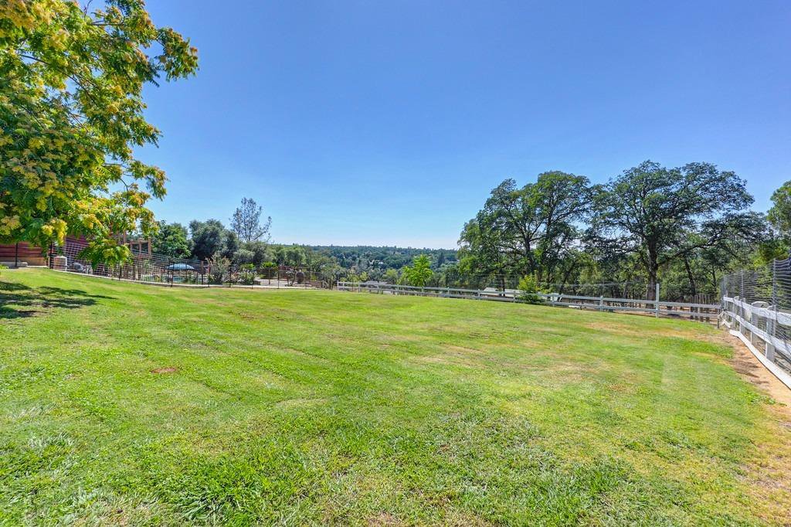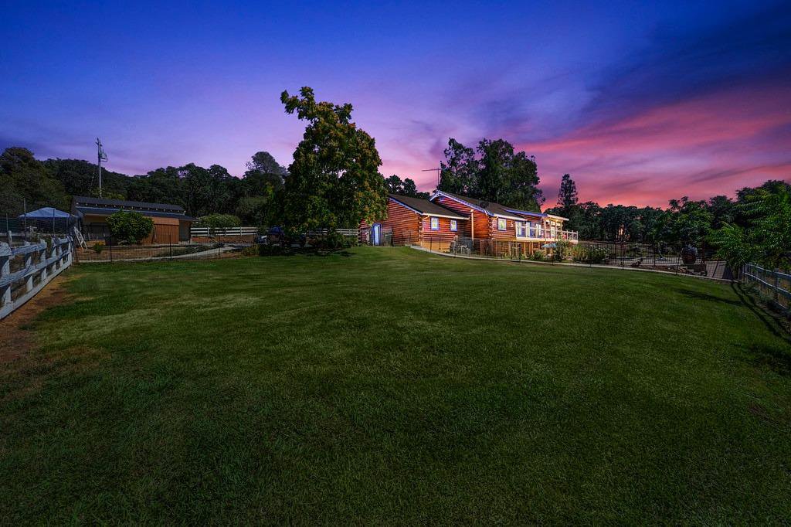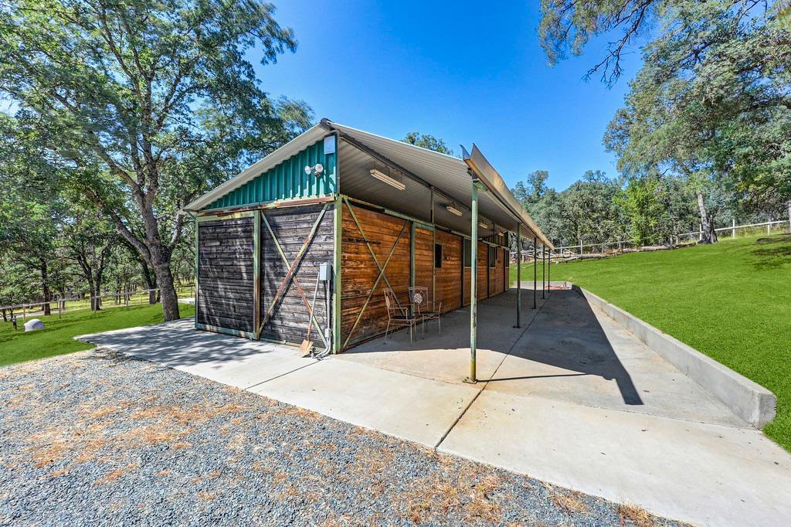4984 Bell Road, Auburn, CA 95602
- $1,400,000
- 3
- BD
- 2
- Full Baths
- 1
- Half Bath
- 2,111
- SqFt
- List Price
- $1,400,000
- MLS#
- 224041400
- Status
- ACTIVE
- Bedrooms
- 3
- Bathrooms
- 2.5
- Living Sq. Ft
- 2,111
- Square Footage
- 2111
- Type
- Single Family Residential
- Zip
- 95602
- City
- Auburn
Property Description
You can have it all with this gorgeous home featuring expansive views, a sparkling pool, fenced pastures, workshop & barn, w/room for an ADU. Very private yet just minutes to town! Enjoy the big deck overlooking the pool, coastal ranges, your own green pastures and boutique vineyard. Magnificent sunsets! The immaculately maintained house is built for comfort, has excellent natural light. An open design Chef's kitchen features a 5 burner stove, double ovens, granite countertops & new cabinets. The 10' long granite island seats five, w/second sink. Big walk in butler's pantry! Home features: golden solid oak flooring, crown molding, french doors to the deck, & big windows w/plantation shutters. Bathrooms recently remodeled. Spacious primary suite has a walk in closet & an elegant en suite bath w/heated floors, granite countertops, & big custom shower. Attached oversized garage w/epoxy floors. Additional carport/workshop. Man cave/she shed can easily be converted to a second garage if preferred. Expansive green lawns & garden area, w/irrigation to the barn & vineyards. The entire property is fenced & cross fenced. Well meets county requirements for an ADU. This is a private, quiet paradise - country life w/city amenities. The new Hidden Falls trails are only a half mile away!
Additional Information
- Land Area (Acres)
- 5.4
- Year Built
- 1987
- Subtype
- Single Family Residence
- Subtype Description
- Custom, Ranchette/Country
- Style
- Log, Ranch
- Construction
- Wood, Log
- Foundation
- Raised
- Stories
- 1
- Garage Spaces
- 2
- Garage
- Attached, RV Garage Detached, Garage Door Opener, Guest Parking Available, Interior Access, Other
- Baths Other
- Shower Stall(s), Stone
- Master Bath
- Shower Stall(s), Double Sinks, Tile, Radiant Heat, Window
- Floor Coverings
- Wood
- Laundry Description
- Cabinets, Inside Area, Inside Room
- Dining Description
- Dining Bar, Formal Area
- Kitchen Description
- Butlers Pantry, Skylight(s), Granite Counter, Island, Island w/Sink
- Kitchen Appliances
- Gas Cook Top, Dishwasher, Disposal, Double Oven, Electric Water Heater
- Road Description
- Paved
- Rec Parking
- RV Garage Detached
- Pool
- Yes
- Horses
- Yes
- Horse Amenities
- 1-6 Stalls, Barn w/Electricity, Barn w/Water, Tack Room, Fenced
- Misc
- Dog Run, Uncovered Courtyard, Entry Gate
- Cooling
- Ceiling Fan(s), Central
- Heat
- Propane, Central
- Water
- Well
- Utilities
- Propane Tank Leased, Electric, Internet Available
- Sewer
- Septic Connected
Mortgage Calculator
Listing courtesy of Coldwell Banker Grass Roots Realty.

All measurements and all calculations of area (i.e., Sq Ft and Acreage) are approximate. Broker has represented to MetroList that Broker has a valid listing signed by seller authorizing placement in the MLS. Above information is provided by Seller and/or other sources and has not been verified by Broker. Copyright 2024 MetroList Services, Inc. The data relating to real estate for sale on this web site comes in part from the Broker Reciprocity Program of MetroList® MLS. All information has been provided by seller/other sources and has not been verified by broker. All interested persons should independently verify the accuracy of all information. Last updated .










