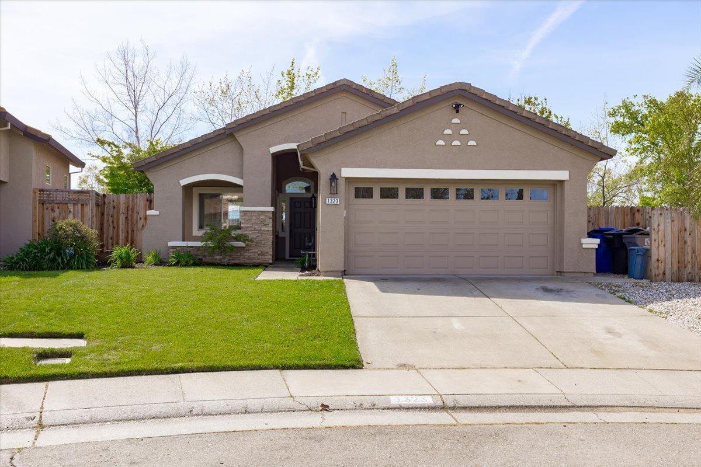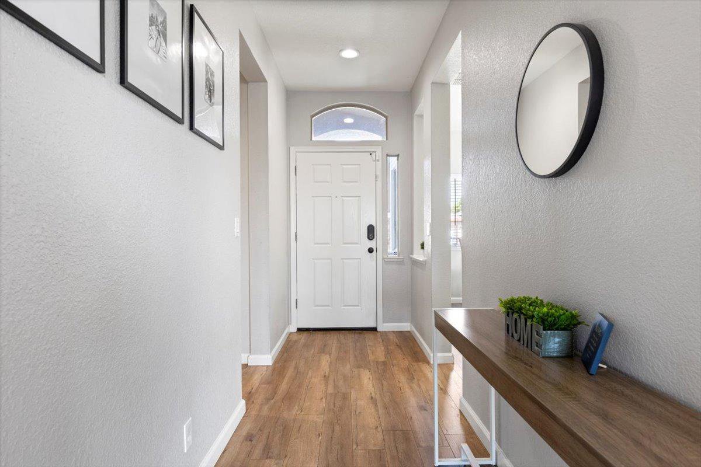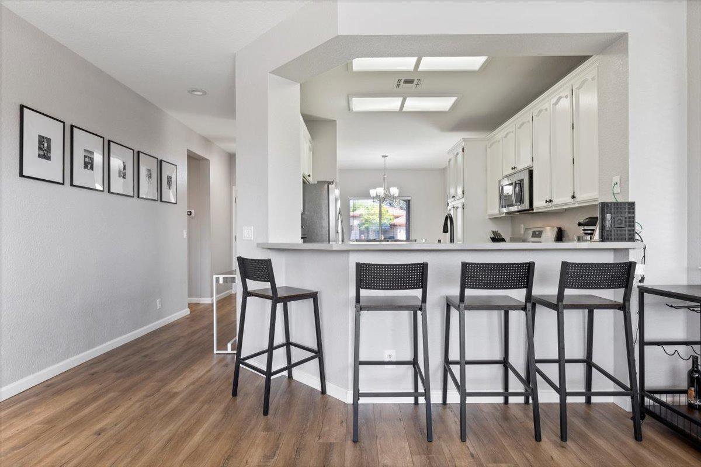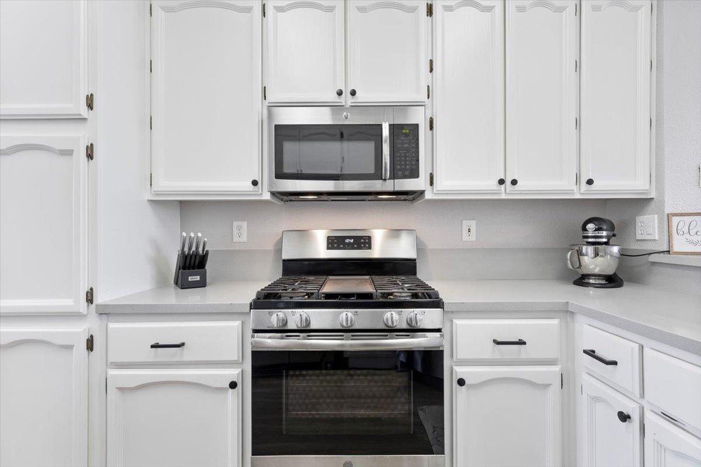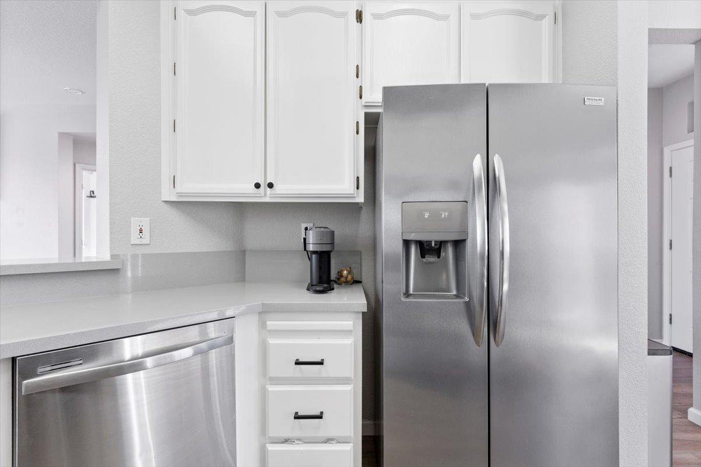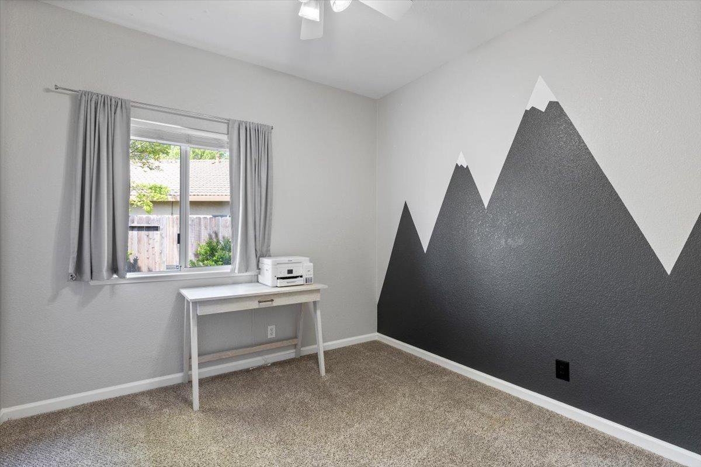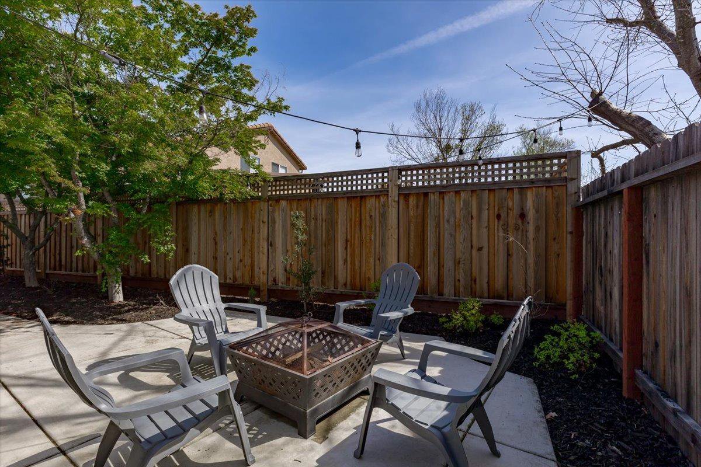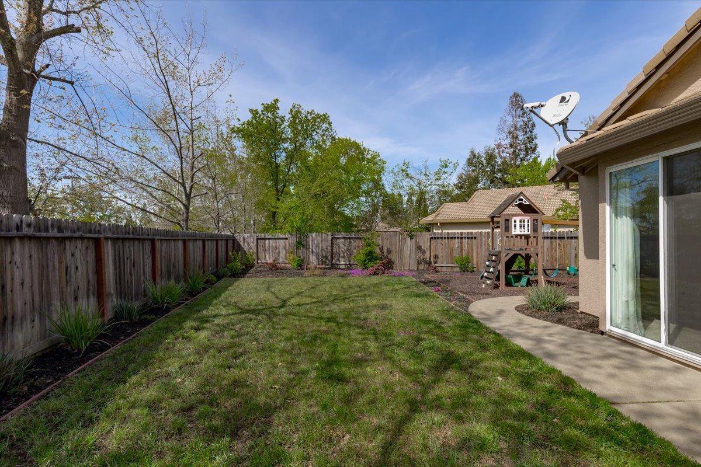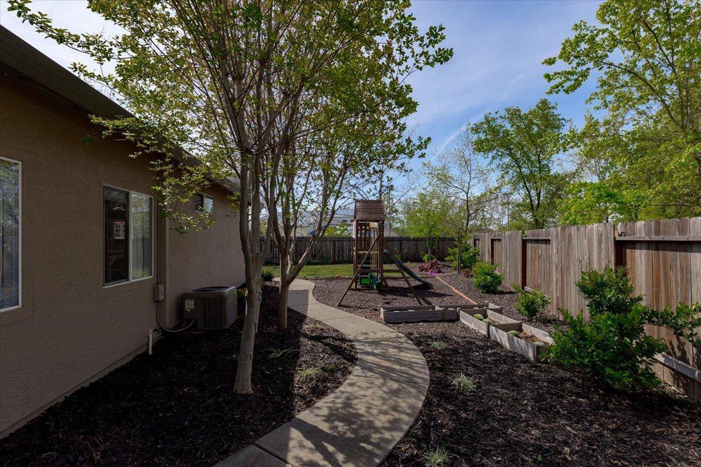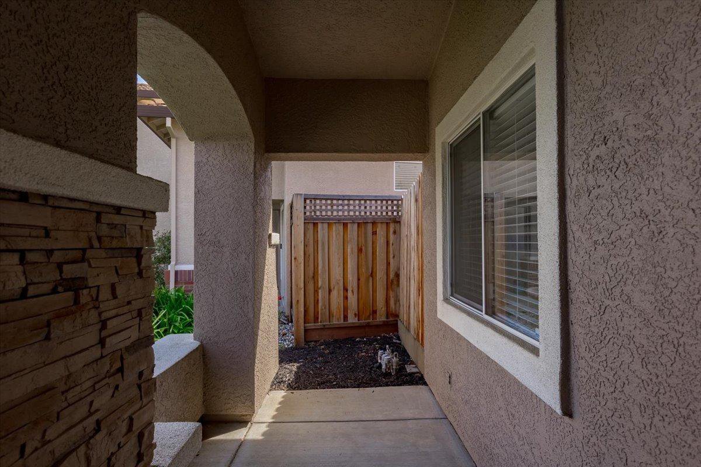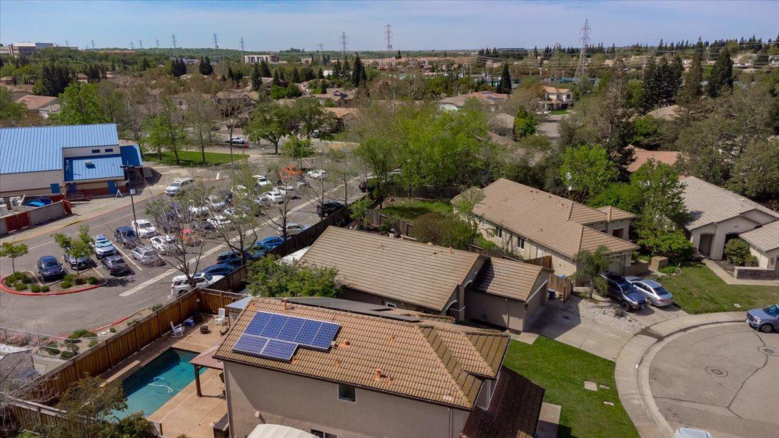1323 Hartley Way, Folsom, CA 95630
- $655,000
- 3
- BD
- 2
- Full Baths
- 1,327
- SqFt
- List Price
- $655,000
- MLS#
- 224041382
- Status
- PENDING
- Building / Subdivision
- Broadstone
- Bedrooms
- 3
- Bathrooms
- 2
- Living Sq. Ft
- 1,327
- Square Footage
- 1327
- Type
- Single Family Residential
- Zip
- 95630
- City
- Folsom
Property Description
Welcome to 1323 Hartley Way, a charming home nestled in the heart of Folsom! This 3-bedroom, 2-bathroom home offers a perfect blend of comfort and style. As you step inside, you're greeted by a spacious and inviting living room, featuring a gas fireplace and backyard views. The updated kitchen boasts stainless steel appliances, a breakfast bar, and ample cabinet space. Whether you're preparing a quick breakfast or a gourmet dinner, this kitchen is sure to inspire your culinary creations. Adjacent is the dining area, perfect for hosting intimate gatherings or casual meals with loved ones. The primary bedroom is a serene oasis with an ensuite bathroom, complete with a large shower, double sinks and granite counter. Two additional bedrooms provide flexibility for guests, a home office, or hobbies. Each space is bathed in natural light, creating a warm and welcoming ambiance throughout. Step outside to the backyard, where you'll find a spacious patio area with a pergola providing shade for al fresco dining. The backyard also includes a large yard and play structure for the kids. Located in a highly desirable neighborhood, this home backs up to Gold Ridge Elementary and is just moments away from the many great shopping, dining, and entertainment options of Palladio at Broadstone.
Additional Information
- Land Area (Acres)
- 0.16440000000000002
- Year Built
- 1998
- Subtype
- Single Family Residence
- Subtype Description
- Detached, Tract
- Style
- Contemporary
- Construction
- Stucco, Frame
- Foundation
- Slab
- Stories
- 1
- Garage Spaces
- 2
- Garage
- Attached, Garage Facing Front
- House FAces
- North
- Baths Other
- Tub w/Shower Over
- Floor Coverings
- Carpet, Laminate, Tile
- Laundry Description
- Cabinets, Gas Hook-Up, Inside Room
- Dining Description
- Breakfast Nook, Formal Area
- Kitchen Description
- Breakfast Area
- Kitchen Appliances
- Built-In Gas Oven, Dishwasher, Disposal, Microwave, Plumbed For Ice Maker
- Number of Fireplaces
- 1
- Fireplace Description
- Living Room
- Cooling
- Central
- Heat
- Central
- Water
- Public
- Utilities
- Public
- Sewer
- In & Connected, Public Sewer
Mortgage Calculator
Listing courtesy of eXp Realty of California, Inc..

All measurements and all calculations of area (i.e., Sq Ft and Acreage) are approximate. Broker has represented to MetroList that Broker has a valid listing signed by seller authorizing placement in the MLS. Above information is provided by Seller and/or other sources and has not been verified by Broker. Copyright 2024 MetroList Services, Inc. The data relating to real estate for sale on this web site comes in part from the Broker Reciprocity Program of MetroList® MLS. All information has been provided by seller/other sources and has not been verified by broker. All interested persons should independently verify the accuracy of all information. Last updated .

