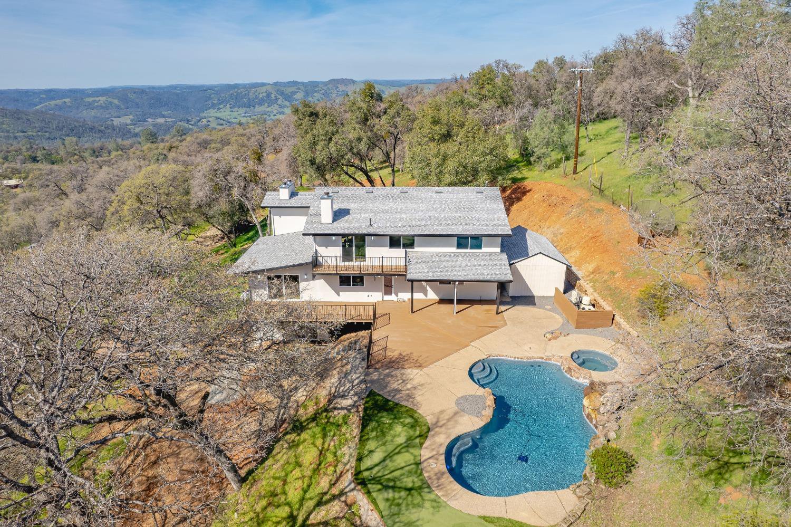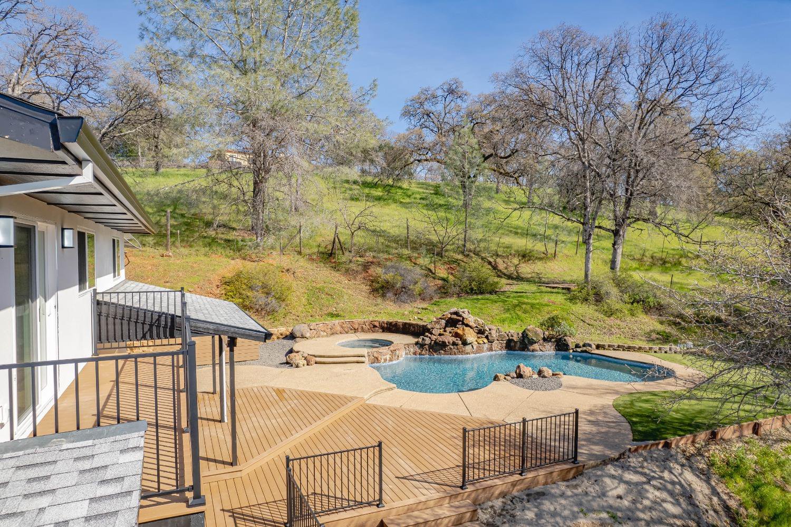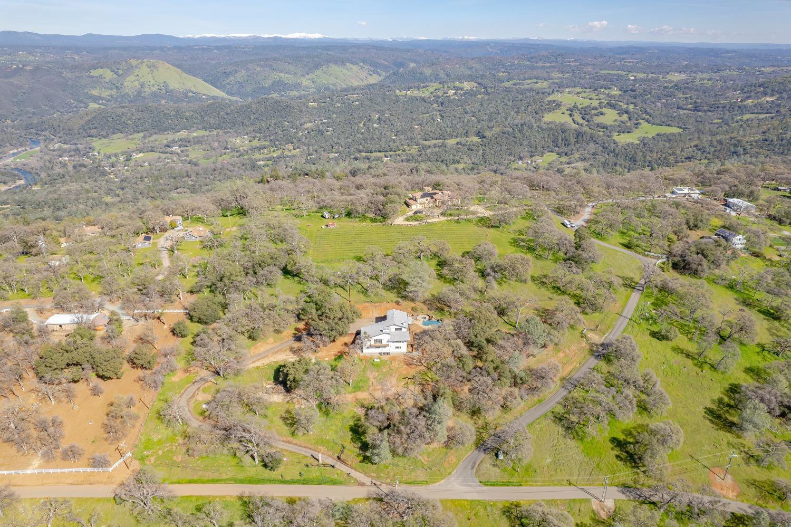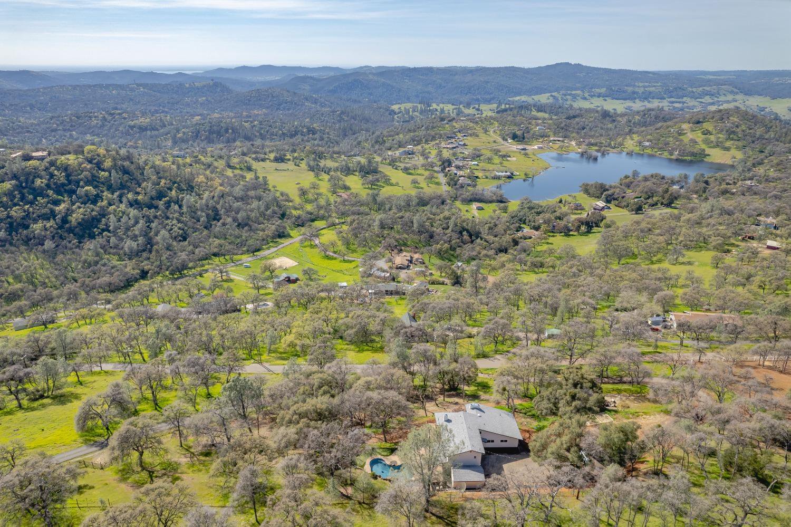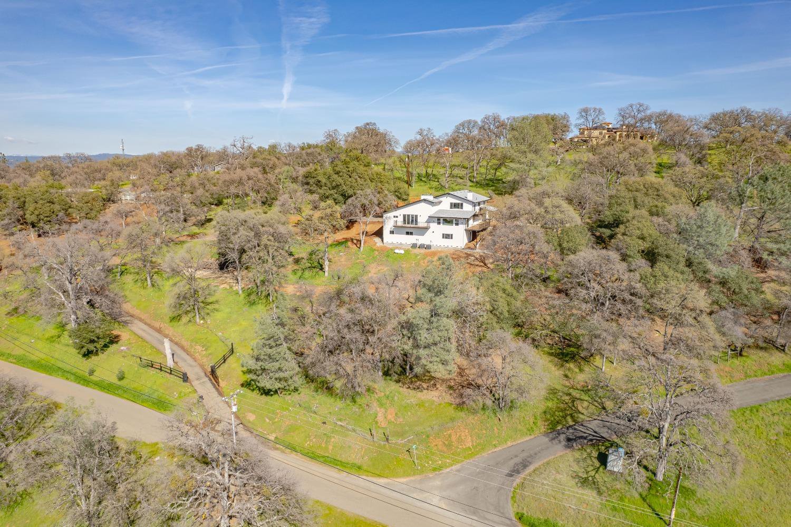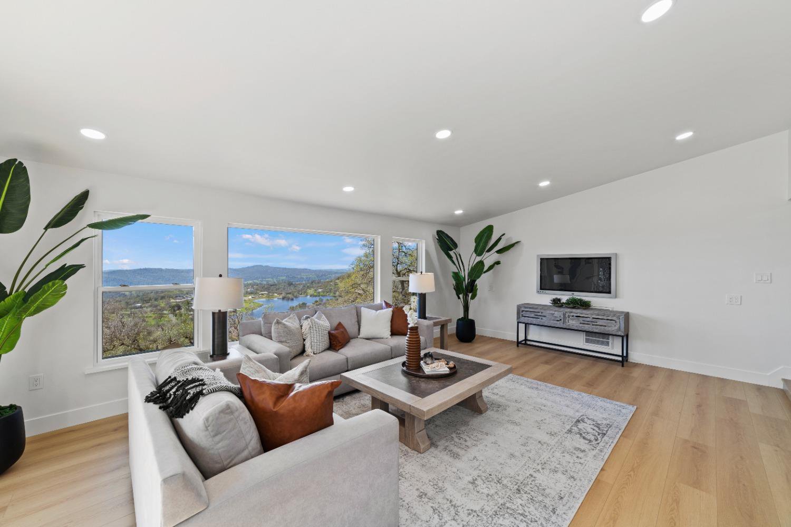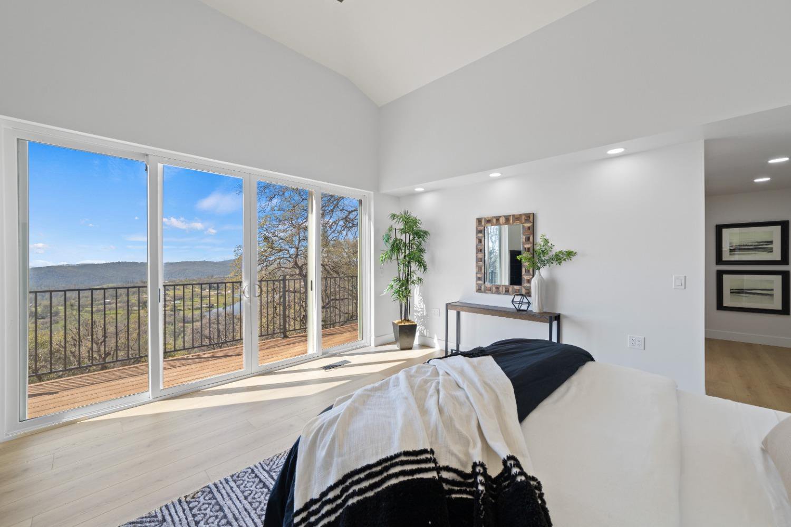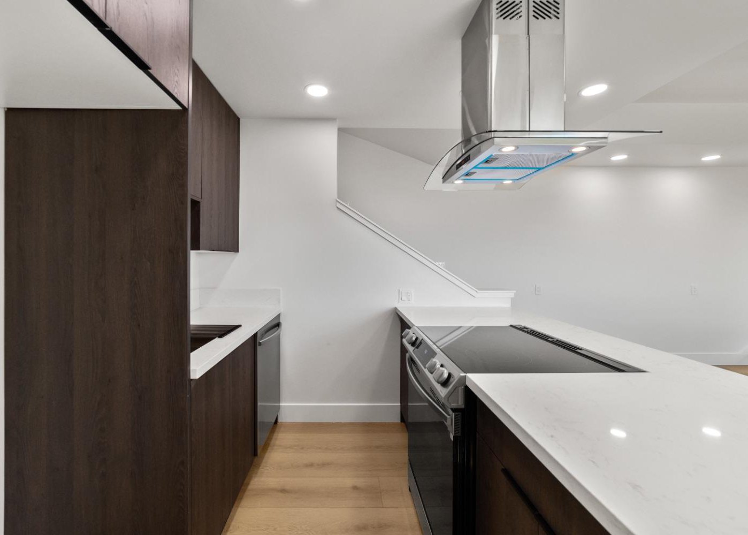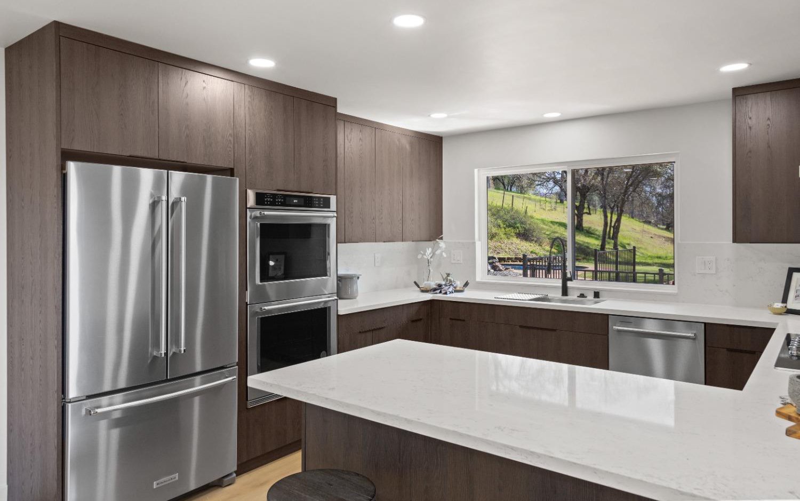1241 Arrowbee Drive, Placerville, CA 95667
- $1,290,000
- 6
- BD
- 4
- Full Baths
- 4,580
- SqFt
- List Price
- $1,290,000
- MLS#
- 224041264
- Status
- ACTIVE
- Bedrooms
- 6
- Bathrooms
- 4
- Living Sq. Ft
- 4,580
- Square Footage
- 4580
- Type
- Single Family Residential
- Zip
- 95667
- City
- Placerville
Property Description
Escape to your own private oasis at 1241 Arrowbee Dr, a stunning 8 acre retreat tucked away in the serene countryside of Placerville, CA. Situated away from the city's hustle and bustle, this picturesque property offers unparalleled tranquility and breathtaking views of Arrowbee Lake. Step inside the tri-level home to discover a bright and airy kitchen, bathed in natural light and equipped with modern amenities for culinary delights. Retreat to the master bedroom, where a cozy wood-burning fireplace sets the mood for relaxation, complemented by a luxurious freestanding bathtub for ultimate indulgence. A private driveway with a gated entrance ensures privacy and security, welcoming you to your sanctuary. Additionally, a second unit is equipped with three bedrooms, one bathroom, full kitchen, laundry area, and a private entry offers versatility for guests or rental income. Experience the perfect blend of comfort, elegance, and natural beauty at 1241 Arrowbee Dr - a cozy sanctuary to call home.
Additional Information
- Land Area (Acres)
- 8.16
- Year Built
- 1983
- Subtype
- Single Family Residence
- Subtype Description
- Detached
- Construction
- Wood
- Foundation
- Concrete, Raised
- Stories
- 3
- Garage Spaces
- 3
- Garage
- Attached
- Baths Other
- Double Sinks, Tile
- Floor Coverings
- Laminate, Tile
- Laundry Description
- Inside Room
- Dining Description
- Dining/Living Combo
- Kitchen Description
- Island
- Number of Fireplaces
- 2
- Fireplace Description
- Master Bedroom, Family Room
- HOA
- Yes
- Pool
- Yes
- Cooling
- Central
- Heat
- Central
- Water
- Water District
- Utilities
- Propane Tank Owned
- Sewer
- Septic System
Mortgage Calculator
Listing courtesy of USKO Realty.

All measurements and all calculations of area (i.e., Sq Ft and Acreage) are approximate. Broker has represented to MetroList that Broker has a valid listing signed by seller authorizing placement in the MLS. Above information is provided by Seller and/or other sources and has not been verified by Broker. Copyright 2024 MetroList Services, Inc. The data relating to real estate for sale on this web site comes in part from the Broker Reciprocity Program of MetroList® MLS. All information has been provided by seller/other sources and has not been verified by broker. All interested persons should independently verify the accuracy of all information. Last updated .








