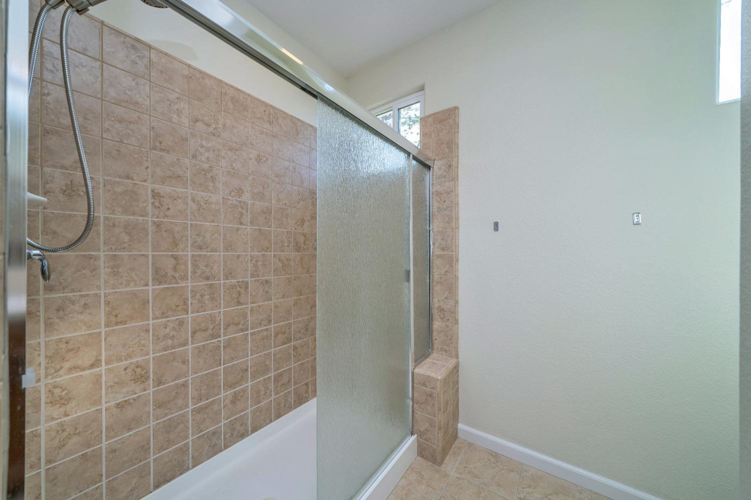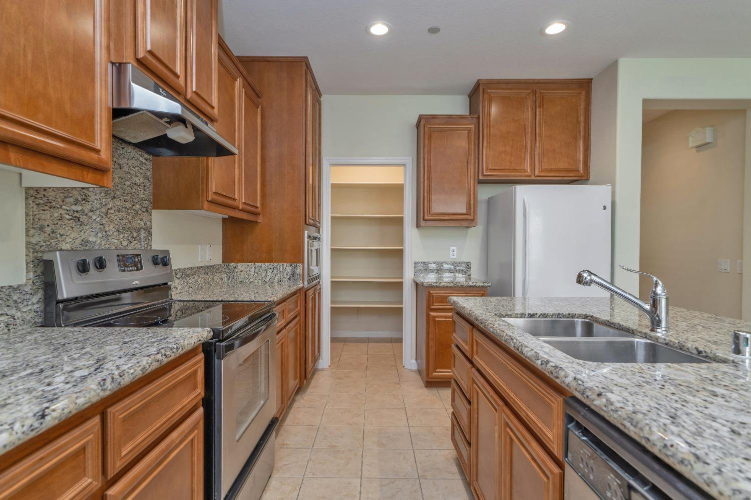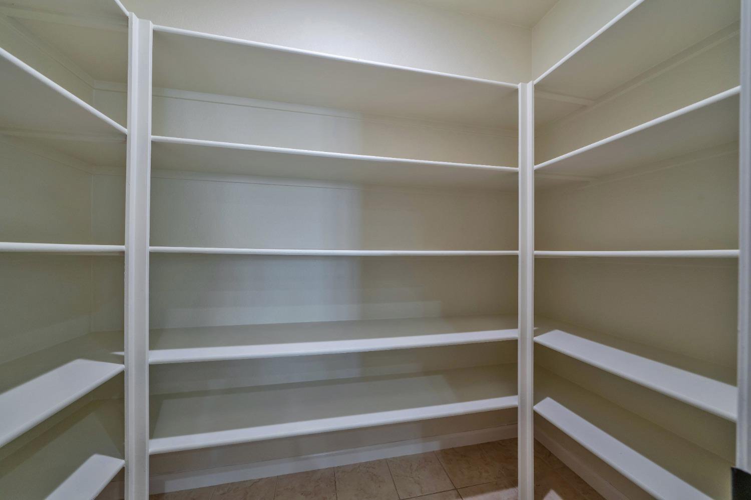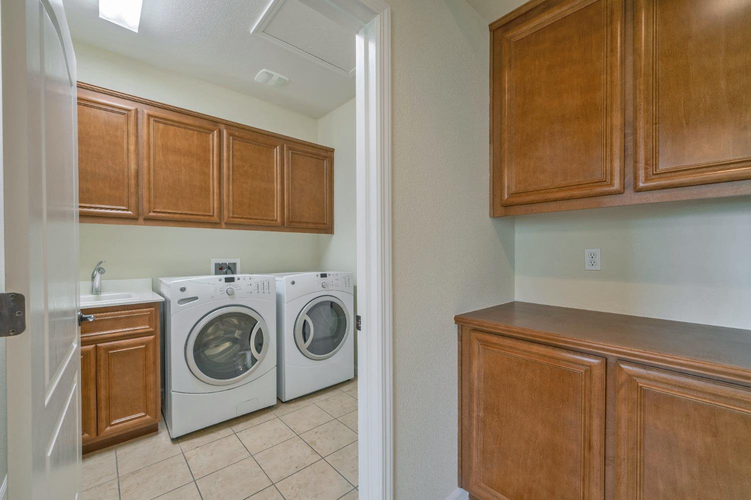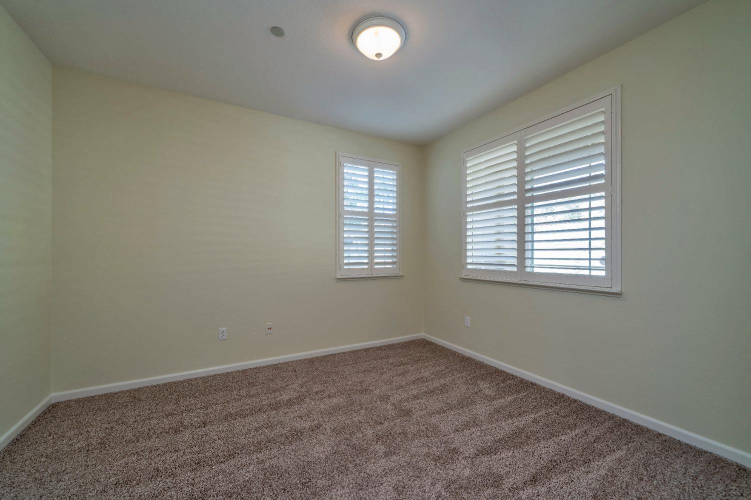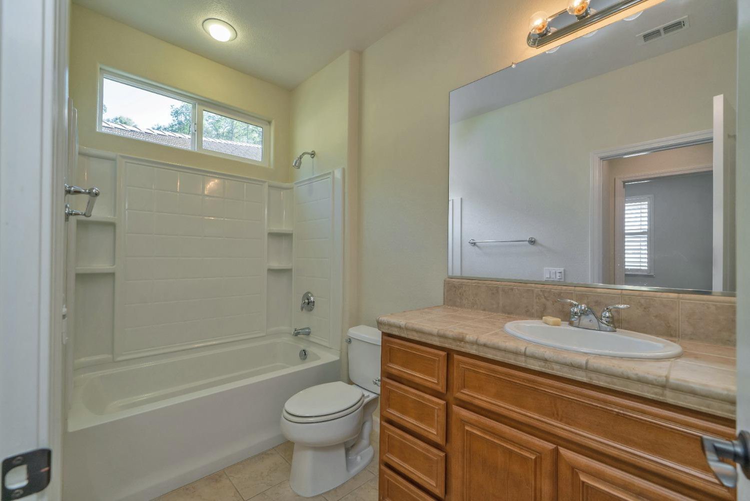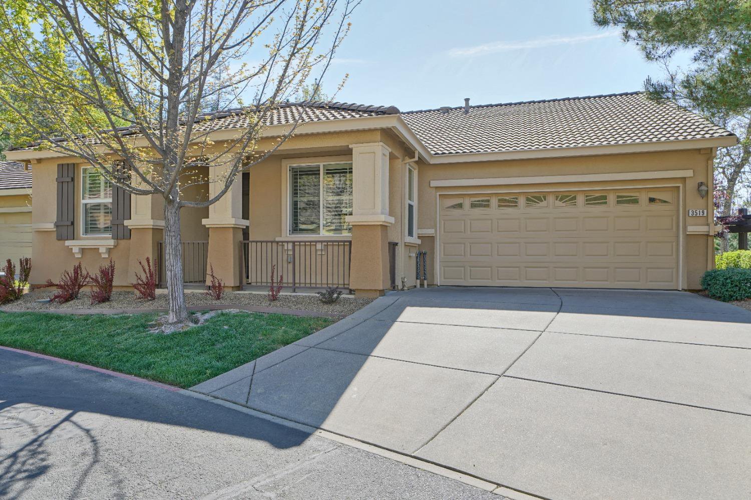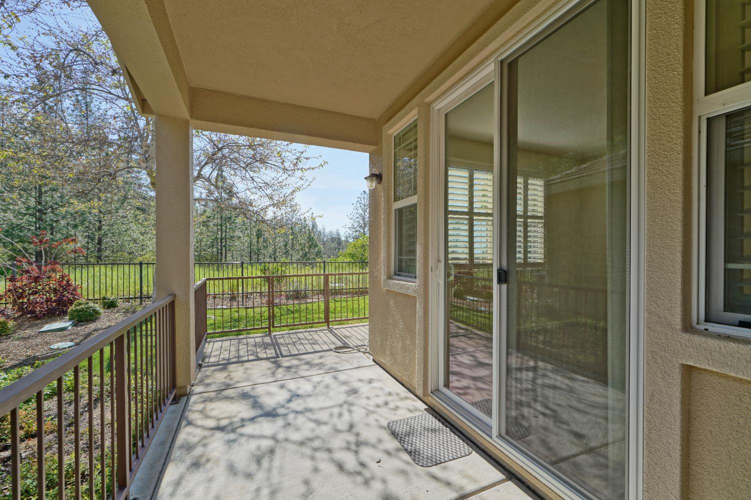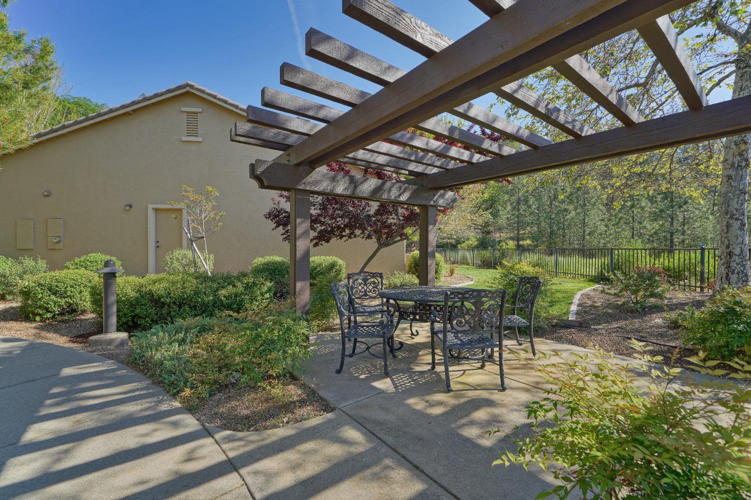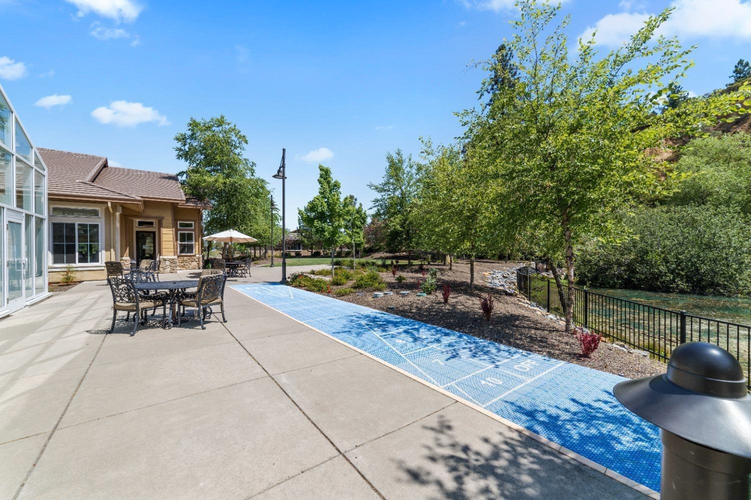3519 Eskaton Drive, Placerville, CA 95667
- $574,900
- 2
- BD
- 2
- Full Baths
- 1,610
- SqFt
- List Price
- $574,900
- MLS#
- 224041212
- Status
- PENDING
- Bedrooms
- 2
- Bathrooms
- 2
- Living Sq. Ft
- 1,610
- Square Footage
- 1610
- Type
- Single Family Residential
- Zip
- 95667
- City
- Placerville
Property Description
Welcome to 55+ living at Eskaton Village! This beautiful home with BRAND NEW carpet and FRESH paint, Two bedrooms (Primary and Guest) and A 3RD ROOM for an office, den, you name it! Two FULL bathrooms. This spacious home is 1610 sq. ft. Open concept kitchen/dining/living room with gas fireplace and sliding glass door to the back patio. Single stand alone home with Westerly views and privacy out back. Close to shopping and freeway. The kitchen has granite counter tops with a granite top island. Primary suite bathroom with walk in closet, double sinks and large walk in shower. Central heat and air, and 2 car garage. The exterior is maintained by the association. Enjoy all of Eskaton's common areas, dining room, The Lodge, Village Center, pavilions, covered and heated pool, spa/hot tub, beautiful concrete paths, manicured grounds. This is one of El Dorado County's finest retirement communities.
Additional Information
- Land Area (Acres)
- 0.13
- Year Built
- 2008
- Subtype
- Single Family Residence
- Subtype Description
- Detached
- Construction
- Stucco
- Foundation
- Slab
- Stories
- 1
- Garage Spaces
- 2
- Garage
- Attached, Garage Door Opener, Garage Facing Front
- Baths Other
- Tile, Tub w/Shower Over, Window
- Master Bath
- Shower Stall(s), Tile, Walk-In Closet, Window
- Floor Coverings
- Carpet, Tile
- Laundry Description
- Cabinets, Dryer Included, Sink, Electric, Washer Included, Inside Room
- Dining Description
- Dining/Living Combo
- Kitchen Description
- Granite Counter, Island w/Sink
- Kitchen Appliances
- Free Standing Refrigerator, Gas Water Heater, Dishwasher, Microwave, Free Standing Electric Range
- Number of Fireplaces
- 1
- Fireplace Description
- Living Room, Gas Piped
- HOA
- Yes
- Pool
- Yes
- Cooling
- Ceiling Fan(s), Central
- Heat
- Propane, Central, Fireplace(s)
- Water
- Water District, Public
- Utilities
- Public, Electric, Internet Available
- Sewer
- Public Sewer
- Restrictions
- Age Restrictions, Exterior Alterations
Mortgage Calculator
Listing courtesy of RE/MAX Gold.

All measurements and all calculations of area (i.e., Sq Ft and Acreage) are approximate. Broker has represented to MetroList that Broker has a valid listing signed by seller authorizing placement in the MLS. Above information is provided by Seller and/or other sources and has not been verified by Broker. Copyright 2024 MetroList Services, Inc. The data relating to real estate for sale on this web site comes in part from the Broker Reciprocity Program of MetroList® MLS. All information has been provided by seller/other sources and has not been verified by broker. All interested persons should independently verify the accuracy of all information. Last updated .






