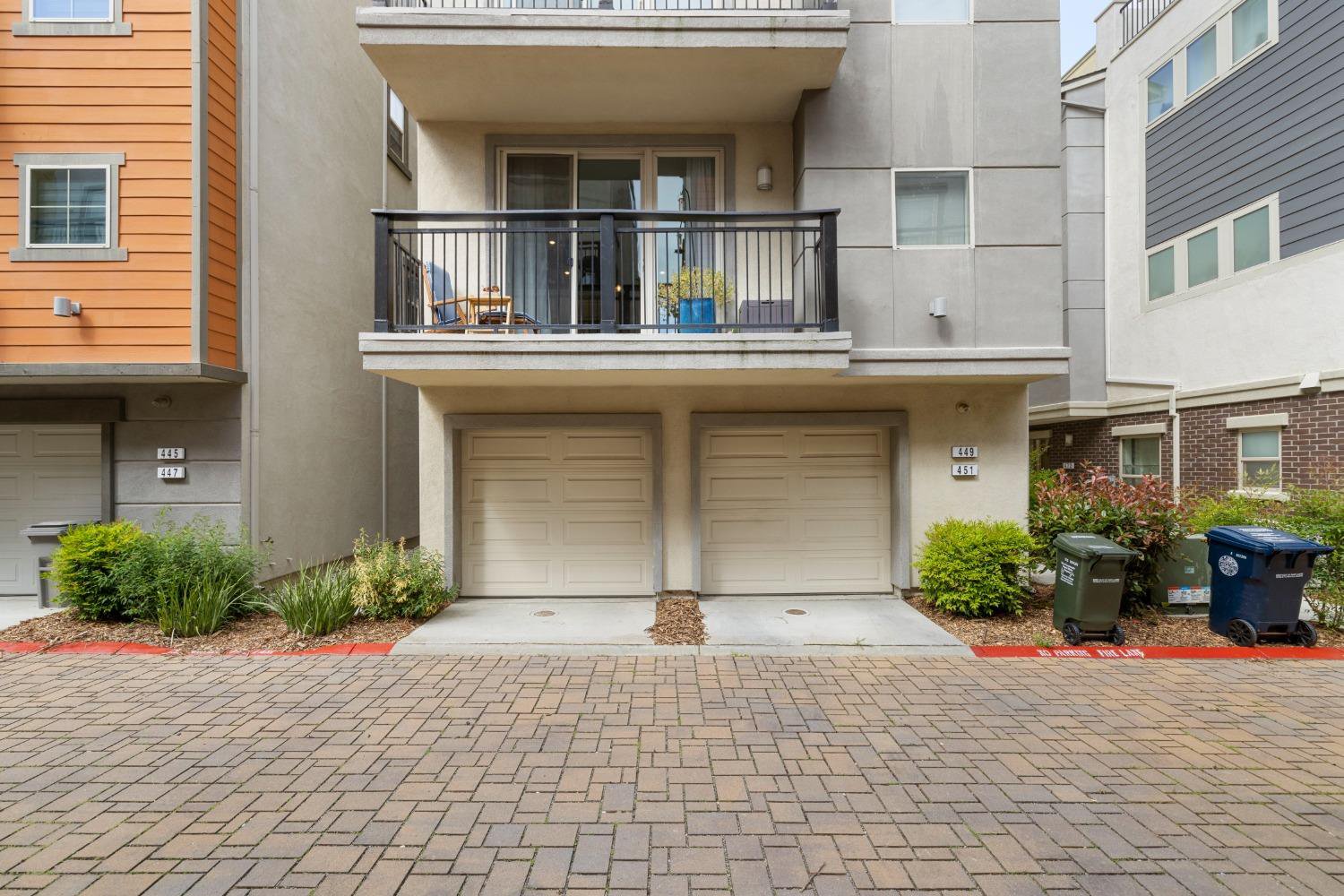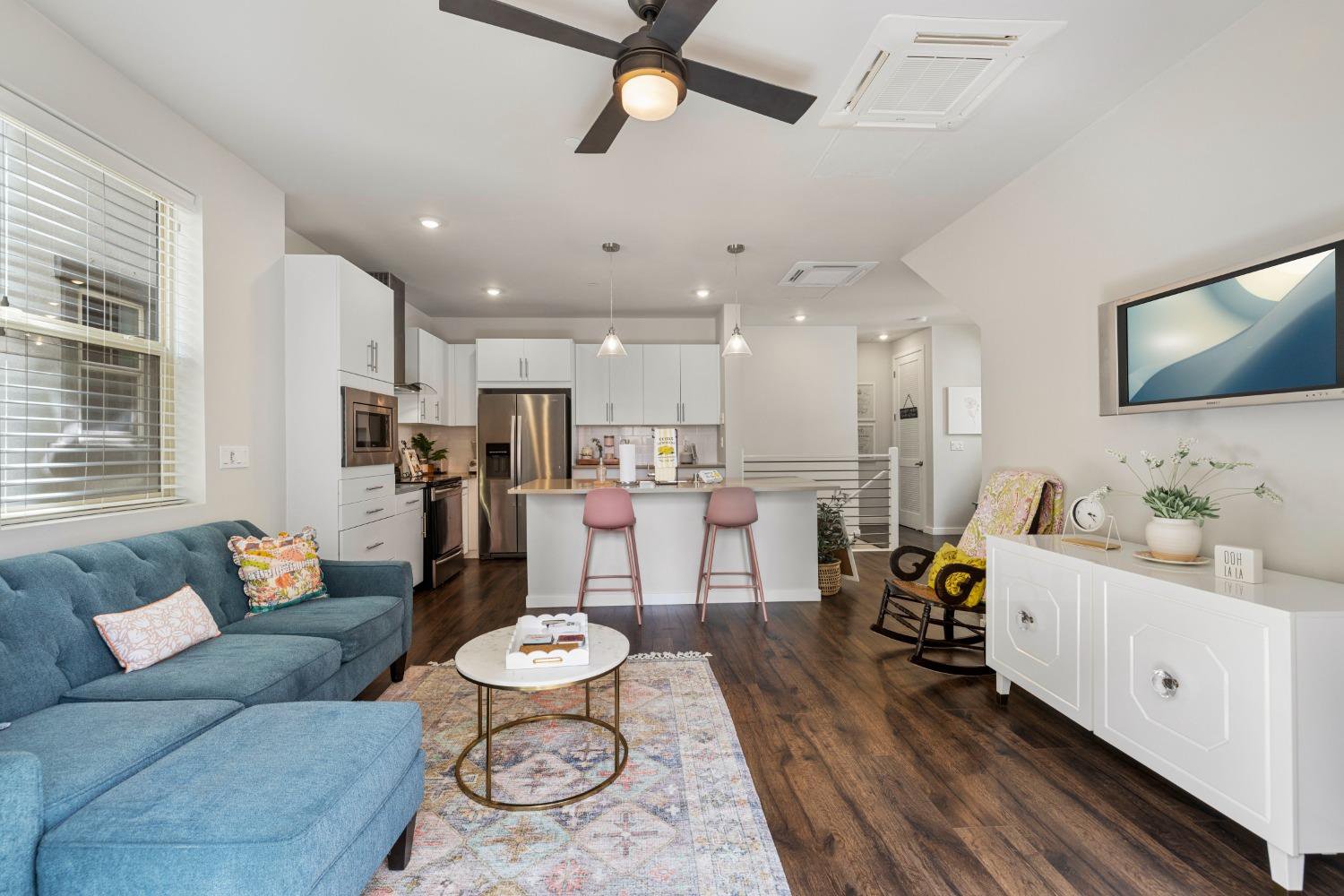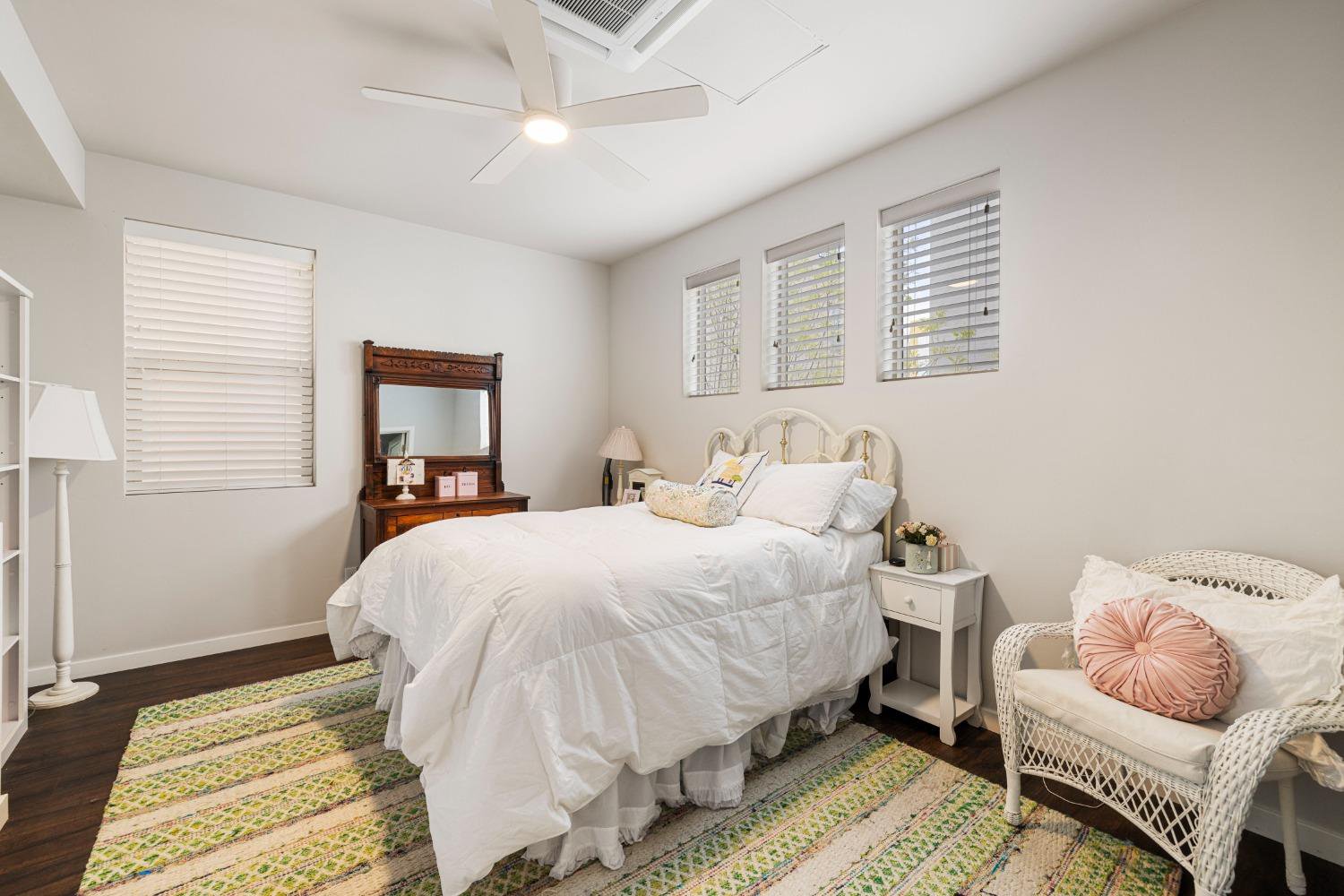449 Lug Lane, Sacramento, CA 95818
- $470,000
- 2
- BD
- 2
- Full Baths
- 1,004
- SqFt
- List Price
- $470,000
- MLS#
- 224041183
- Status
- ACTIVE
- Bedrooms
- 2
- Bathrooms
- 2
- Living Sq. Ft
- 1,004
- Square Footage
- 1004
- Type
- Condo
- Zip
- 95818
- City
- Sacramento
Property Description
Welcome to one of the most sought-after floor plans at The Mill at Broadway! This highly desirable interior unit offers modern living, convenient location, and wonderful amenities, including the peaceful Olympians Park featuring Bocce ball courts and Rover's favorite Dog Park! This 2-bedroom, 2-bathroom, multi-level home features upgrades throughout. The upper level welcomes you to the spacious open plan living space flooded with natural light, private balcony access, and the primary bedroom suite with walk-in closet. You'll love spending all your time in the sleek kitchen with a forward-thinking electric induction stove, quartz counters, large island with dining bar, subway tile backsplash and stainless-steel appliances. The second bedroom and bathroom are located on the lower level with extra privacy for your home office, gym, or guest room. Conveniently minutes away from downtown entertainment, restaurants, nightlife and many dining options on Broadway. Coming soon just around the corner is the Market Club at the Mill with mixed use shops.
Additional Information
- Year Built
- 2016
- Subtype
- Condominium
- Subtype Description
- Attached, Planned Unit Develop
- Style
- Contemporary
- Construction
- Brick Veneer, Stucco, Lap Siding
- Foundation
- Slab
- Stories
- 2
- Garage Spaces
- 1
- Garage
- Garage Facing Rear
- Baths Other
- Shower Stall(s), Tub w/Shower Over
- Master Bath
- Shower Stall(s), Walk-In Closet
- Floor Coverings
- Laminate
- Laundry Description
- Laundry Closet, Washer/Dryer Stacked Included
- Dining Description
- Dining/Family Combo
- Kitchen Description
- Quartz Counter, Island w/Sink
- Kitchen Appliances
- Dishwasher, Disposal, Microwave, Free Standing Electric Oven, Free Standing Electric Range
- HOA
- Yes
- Road Description
- Paved
- Misc
- Balcony, Uncovered Courtyard
- Cooling
- Ceiling Fan(s), Ductless, MultiZone
- Heat
- Ductless, MultiZone
- Water
- Water District
- Utilities
- Public, Electric, Natural Gas Available
- Sewer
- In & Connected
- Restrictions
- Exterior Alterations, Parking
Mortgage Calculator
Listing courtesy of Coldwell Banker Realty.

All measurements and all calculations of area (i.e., Sq Ft and Acreage) are approximate. Broker has represented to MetroList that Broker has a valid listing signed by seller authorizing placement in the MLS. Above information is provided by Seller and/or other sources and has not been verified by Broker. Copyright 2024 MetroList Services, Inc. The data relating to real estate for sale on this web site comes in part from the Broker Reciprocity Program of MetroList® MLS. All information has been provided by seller/other sources and has not been verified by broker. All interested persons should independently verify the accuracy of all information. Last updated .






































