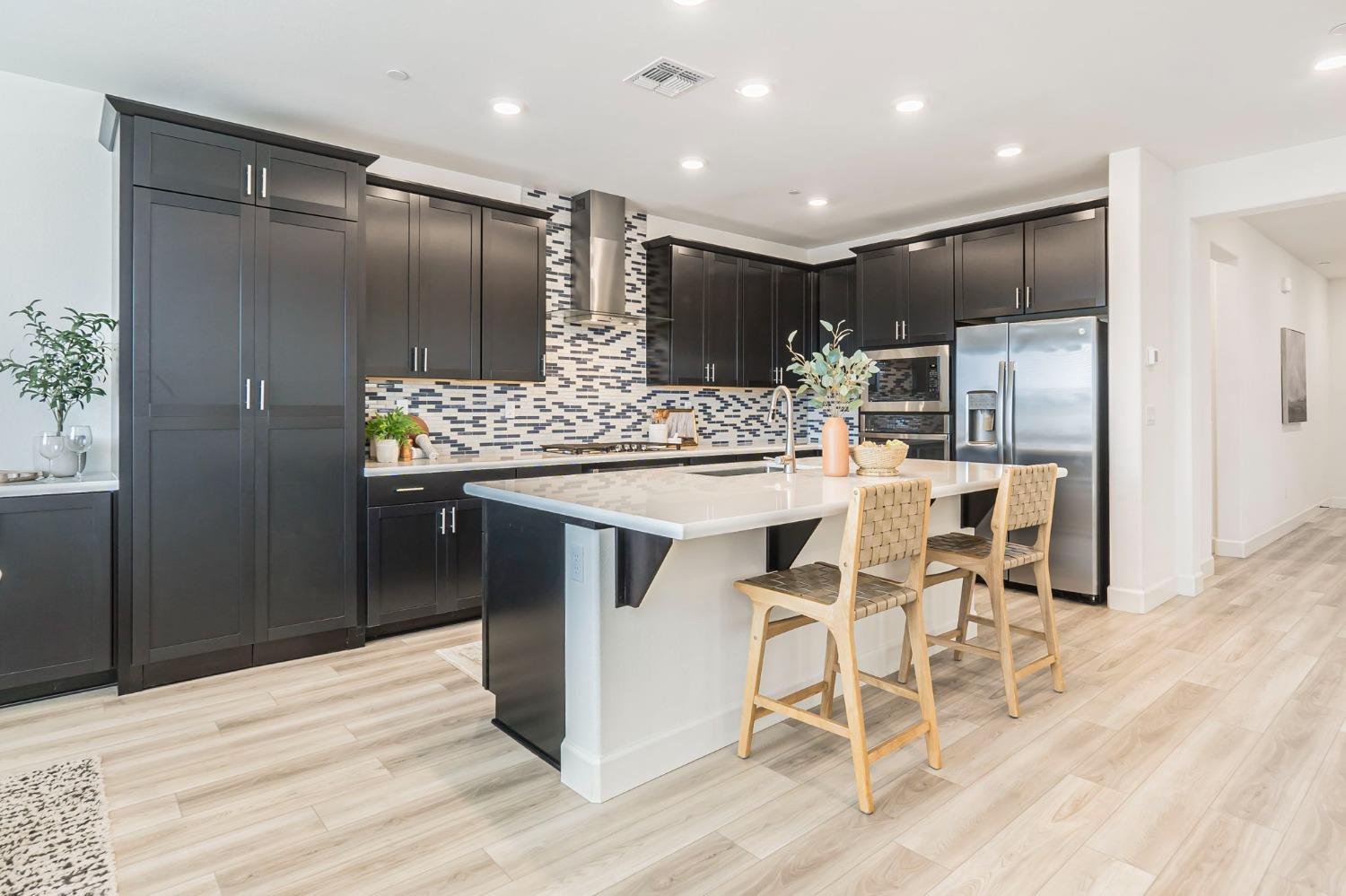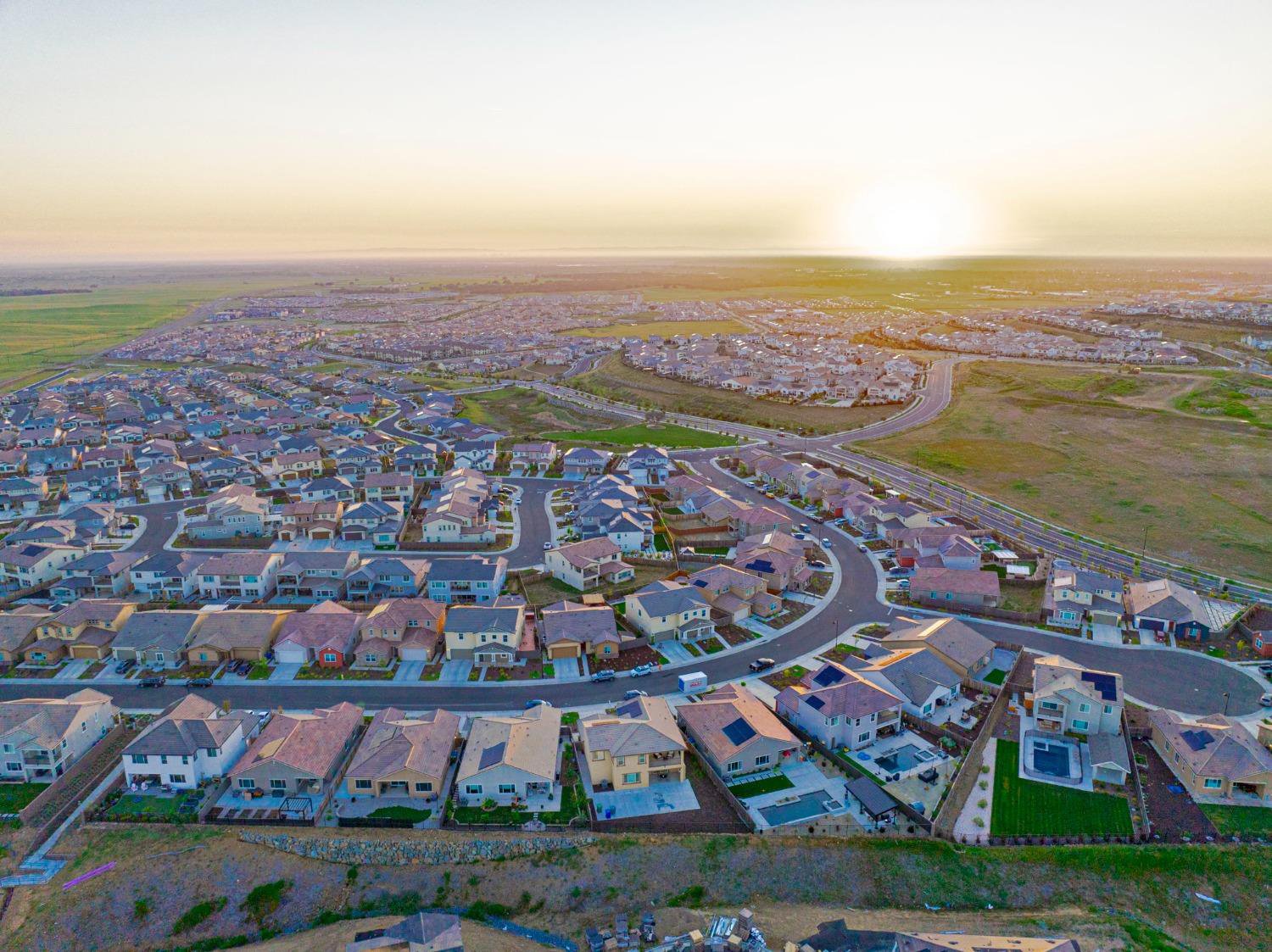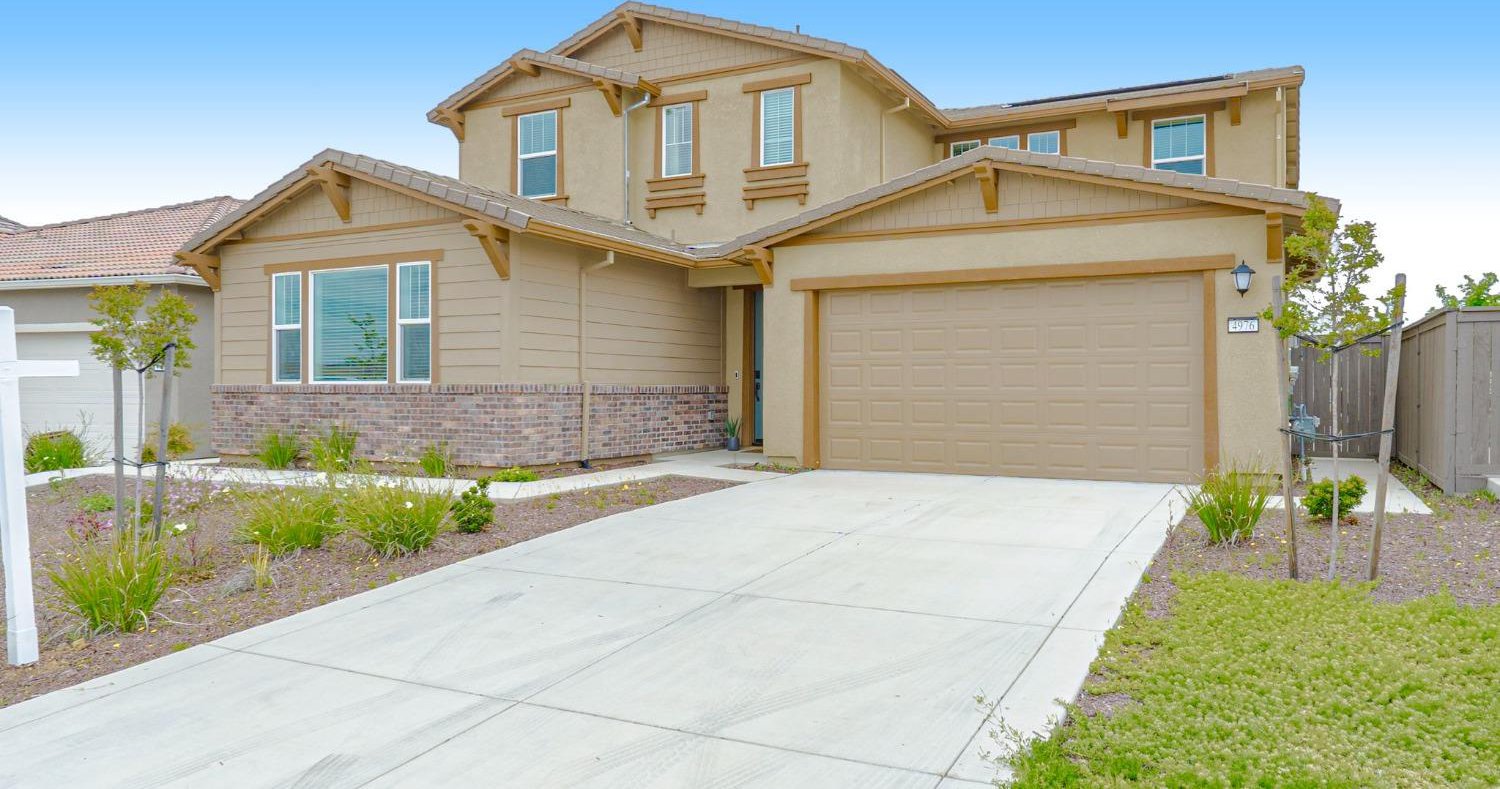4976 Gold Rush Drive, Folsom, CA 95630
- $1,250,000
- 4
- BD
- 3
- Full Baths
- 1
- Half Bath
- 3,214
- SqFt
- List Price
- $1,250,000
- MLS#
- 224041128
- Status
- ACTIVE
- Bedrooms
- 4
- Bathrooms
- 3.5
- Living Sq. Ft
- 3,214
- Square Footage
- 3214
- Type
- Single Family Residential
- Zip
- 95630
- City
- Folsom
Property Description
Welcome to this beautiful home located in the highly desirable White Rock Springs community of Folsom Ranch. The main residence welcomes you with an open and modern floor plan, adorned with upgraded LVP flooring that adds style to the main living areas. The heart of the home is the stunning open kitchen overlooking the living room complete with quartz counters, complementing cabinetry, and an oversized island, perfect to host gatherings. A spacious walk-in pantry stands ready to accommodate all your storage needs, while top-of-the-line appliances ensure every meal is prepared with ease. The Next Gen home that seamlessly blends functionality with luxury. A private suite awaits, with its own entrance, bedroom, full bathroom, and kitchenette, providing a perfect retreat for guests or multigenerational living. Upstairs, a central loft/bonus room invites relaxation or entertainment, offering versatile space for various activities. The owner's suite is a haven of comfort. Picture yourself on the private balcony, as you savor the serene hillside views. Outdoor living is elevated to new heights with a California room, complete with a cozy fireplace and plumbed for a BBQ. With a 3-car tandem garage and leased solar panels, this home combines comfort and practicality. Welcome home!
Additional Information
- Land Area (Acres)
- 0.1728
- Year Built
- 2022
- Subtype
- Single Family Residence
- Subtype Description
- Detached
- Construction
- Concrete, Stucco, Frame
- Foundation
- Concrete, Slab
- Stories
- 2
- Garage Spaces
- 3
- Garage
- Attached, Tandem Garage, Garage Facing Front
- Baths Other
- Shower Stall(s), Double Sinks, Tub, Tub w/Shower Over, Quartz
- Master Bath
- Shower Stall(s), Tile, Tub, Walk-In Closet, Quartz
- Floor Coverings
- Carpet, Tile, Vinyl
- Laundry Description
- Cabinets, Sink, Ground Floor, Upper Floor, Washer/Dryer Stacked Included, Inside Area, Inside Room
- Dining Description
- Breakfast Nook, Dining Bar
- Kitchen Description
- Breakfast Area, Pantry Closet, Quartz Counter, Island w/Sink
- Kitchen Appliances
- Gas Cook Top, Dishwasher, Double Oven
- Number of Fireplaces
- 1
- Fireplace Description
- Other
- HOA
- Yes
- Misc
- Balcony, Fireplace
- Cooling
- Central
- Heat
- Central, Other
- Water
- Public
- Utilities
- Public
- Sewer
- In & Connected
Mortgage Calculator
Listing courtesy of Keller Williams Realty EDH.

All measurements and all calculations of area (i.e., Sq Ft and Acreage) are approximate. Broker has represented to MetroList that Broker has a valid listing signed by seller authorizing placement in the MLS. Above information is provided by Seller and/or other sources and has not been verified by Broker. Copyright 2024 MetroList Services, Inc. The data relating to real estate for sale on this web site comes in part from the Broker Reciprocity Program of MetroList® MLS. All information has been provided by seller/other sources and has not been verified by broker. All interested persons should independently verify the accuracy of all information. Last updated .





































