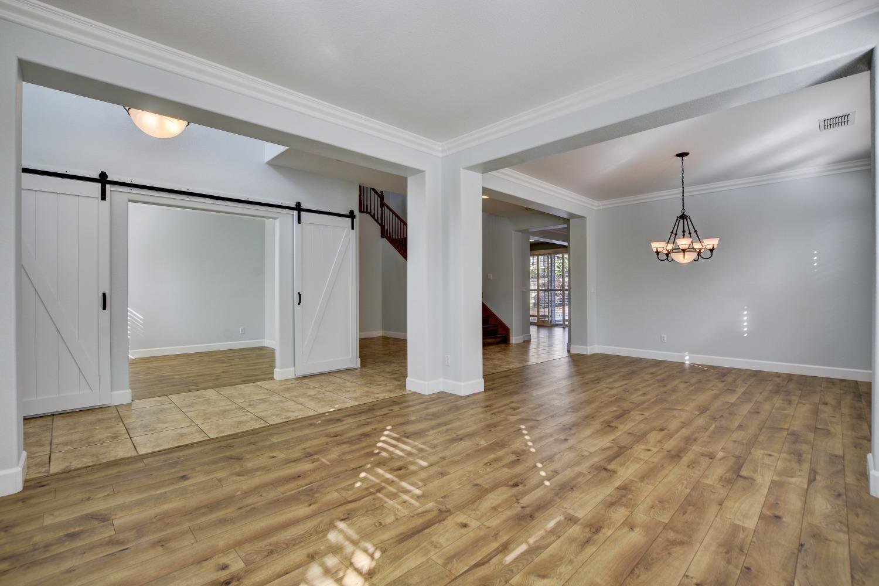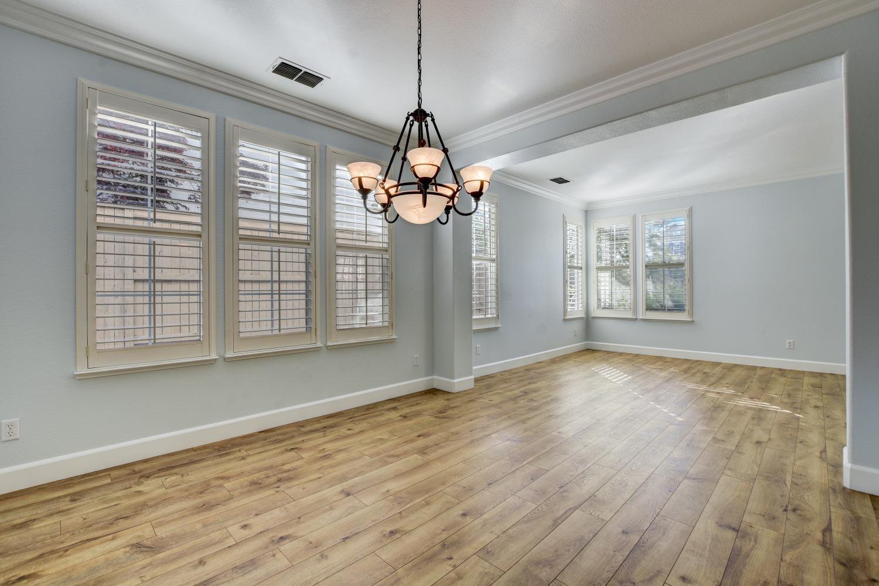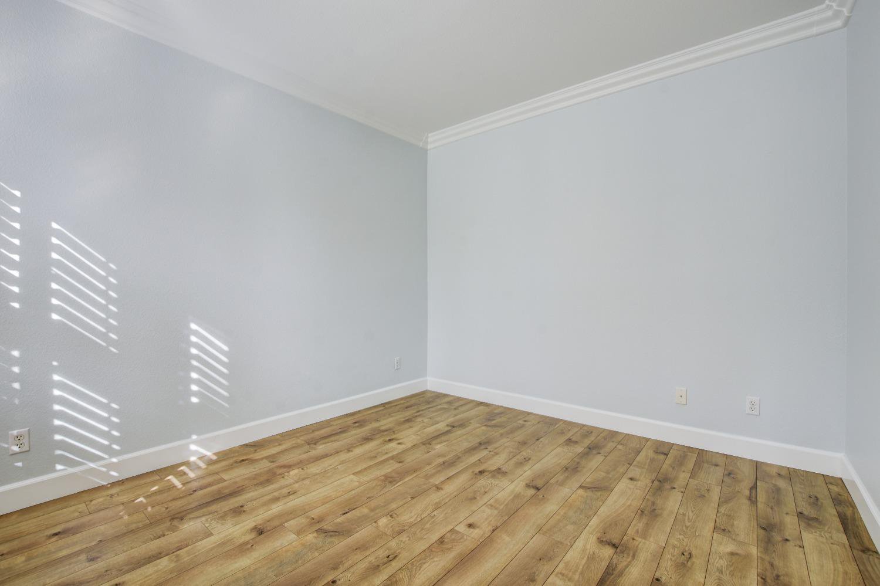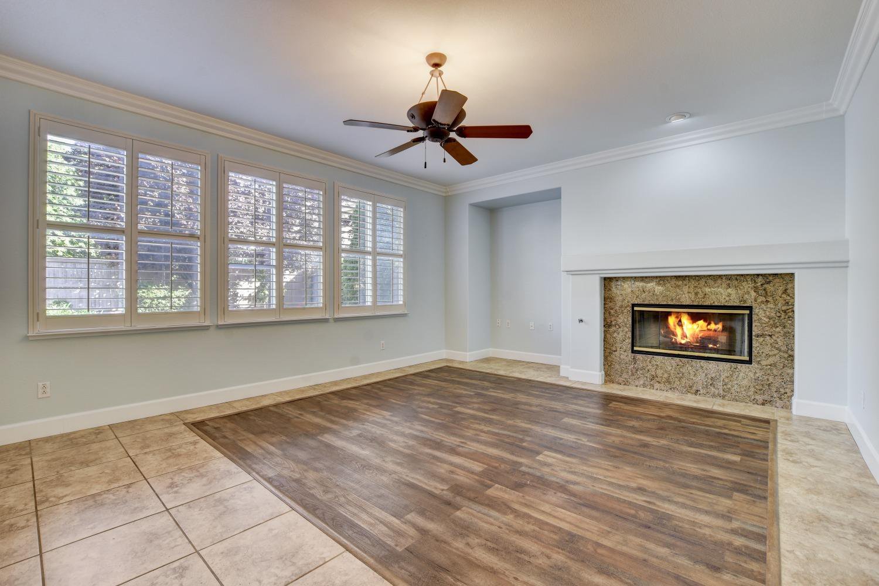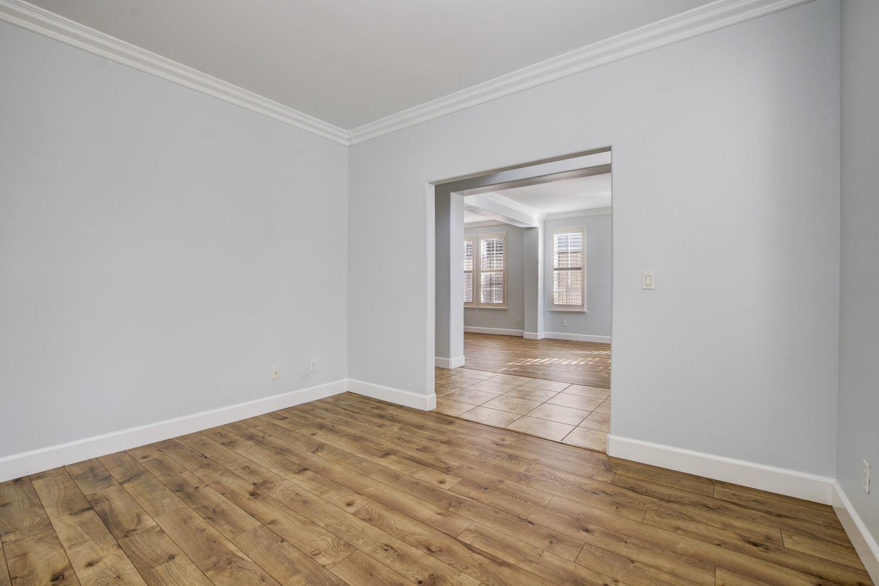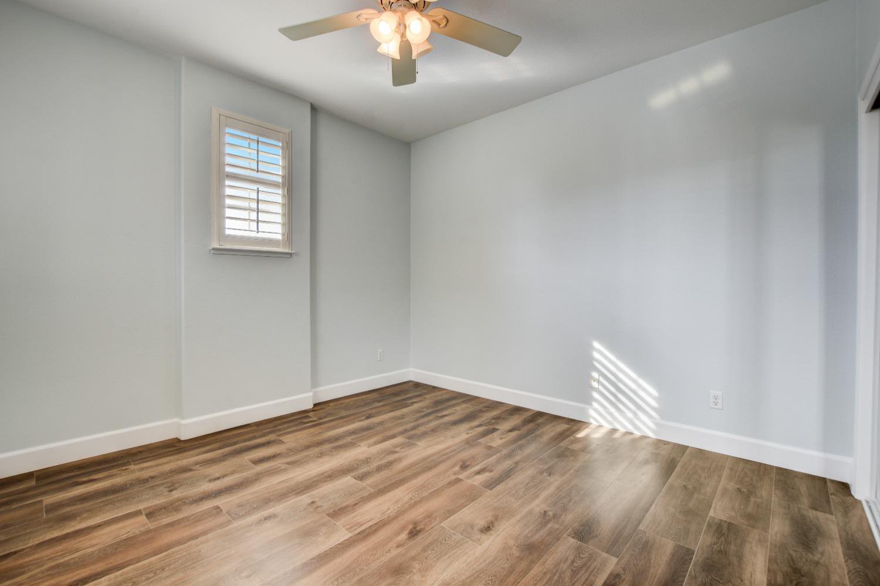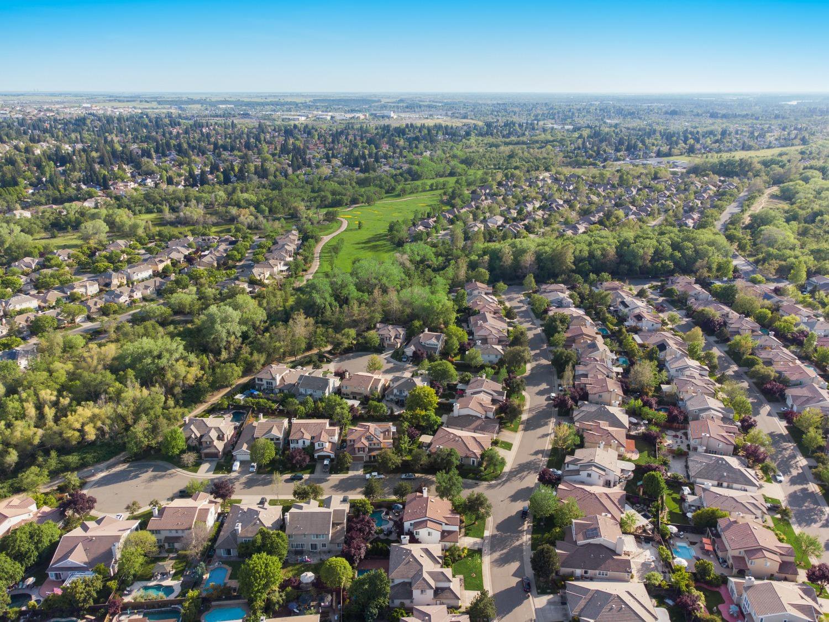1149 Kidder Way, Folsom, CA 95630
- $1,070,000
- 4
- BD
- 3
- Full Baths
- 1
- Half Bath
- 3,426
- SqFt
- List Price
- $1,070,000
- MLS#
- 224040893
- Status
- PENDING
- Bedrooms
- 4
- Bathrooms
- 3.5
- Living Sq. Ft
- 3,426
- Square Footage
- 3426
- Type
- Single Family Residential
- Zip
- 95630
- City
- Folsom
Property Description
Welcome to your dream home in the coveted Parkway neighborhood of Folsom, CA! This exquisite 4 bed, 3.5 bath residence boasts 3,426 sqft of luxurious living space. The ground floor features a convenient en-suite bedroom, ideal for guests, along with a half bath and office space, perfect for remote work. Upstairs, indulge in the expansive primary suite offering breathtaking views of the El Dorado Hills. The home is equipped with a newer HVAC system for year-round comfort. Outside, discover your own private oasis with a large backyard showcasing a sparkling pool, perfect for summer gatherings and entertaining. Enjoy the serene surroundings with bike paths and trails maintained by the HOA. Inside, the large kitchen and formal dining area are ideal for hosting holiday parties, while the bonus room upstairs can be transformed into a home theater or kids' play area. Forget about yard work - the HOA takes care of the front yard, allowing for hassle-free living. With highly rated schools nearby and close proximity to historic downtown, shops, and renowned restaurants, this home offers the perfect blend of luxury, comfort, and convenience. Don't miss out on this rare opportunity!
Additional Information
- Land Area (Acres)
- 0.18460000000000001
- Year Built
- 2004
- Subtype
- Single Family Residence
- Subtype Description
- Detached
- Style
- Contemporary, Spanish
- Construction
- Stucco, Wood
- Foundation
- Slab
- Stories
- 2
- Garage Spaces
- 3
- Garage
- Garage Facing Front
- House FAces
- West
- Baths Other
- Double Sinks, Tub w/Shower Over
- Master Bath
- Shower Stall(s), Double Sinks, Soaking Tub, Tile, Walk-In Closet
- Floor Coverings
- Tile, Vinyl
- Laundry Description
- Cabinets, Laundry Closet, Dryer Included, Sink, Washer Included
- Dining Description
- Formal Area
- Kitchen Description
- Breakfast Room, Butlers Pantry, Granite Counter, Island, Kitchen/Family Combo
- Kitchen Appliances
- Gas Water Heater, Dishwasher, Microwave, Double Oven
- Number of Fireplaces
- 1
- Fireplace Description
- Living Room
- HOA
- Yes
- Pool
- Yes
- Cooling
- Ceiling Fan(s), Central
- Heat
- Central, Fireplace(s)
- Water
- Meter on Site, Public
- Utilities
- Dish Antenna, Electric, Natural Gas Connected
- Sewer
- Public Sewer
- Restrictions
- Exterior Alterations, Parking
Mortgage Calculator
Listing courtesy of Redfin Corporation.

All measurements and all calculations of area (i.e., Sq Ft and Acreage) are approximate. Broker has represented to MetroList that Broker has a valid listing signed by seller authorizing placement in the MLS. Above information is provided by Seller and/or other sources and has not been verified by Broker. Copyright 2024 MetroList Services, Inc. The data relating to real estate for sale on this web site comes in part from the Broker Reciprocity Program of MetroList® MLS. All information has been provided by seller/other sources and has not been verified by broker. All interested persons should independently verify the accuracy of all information. Last updated .





