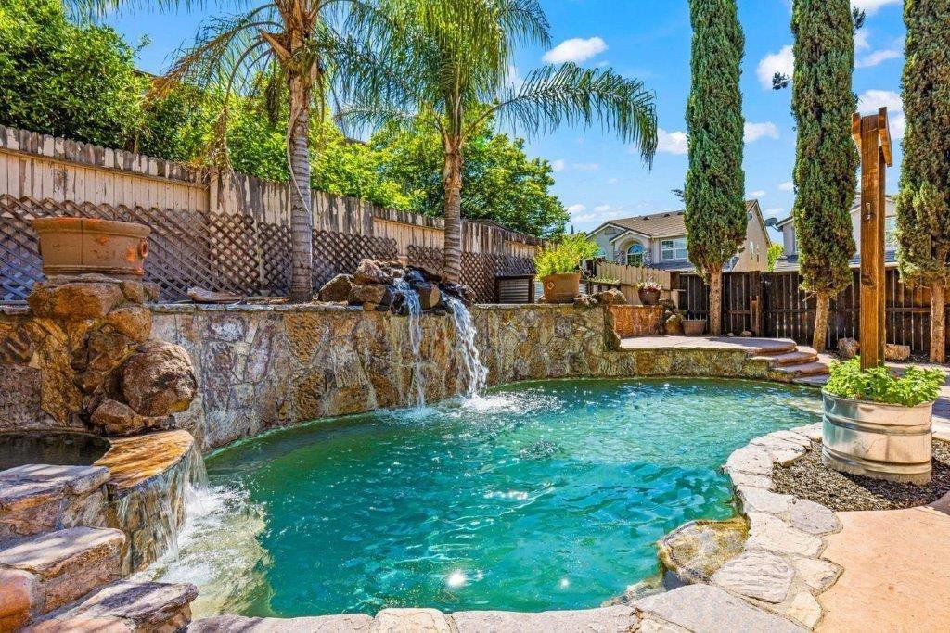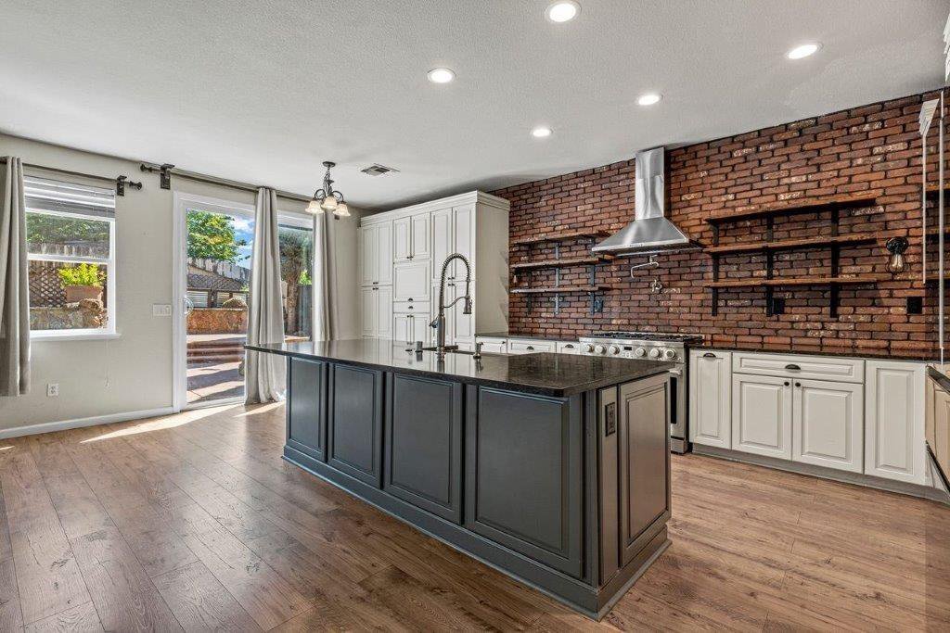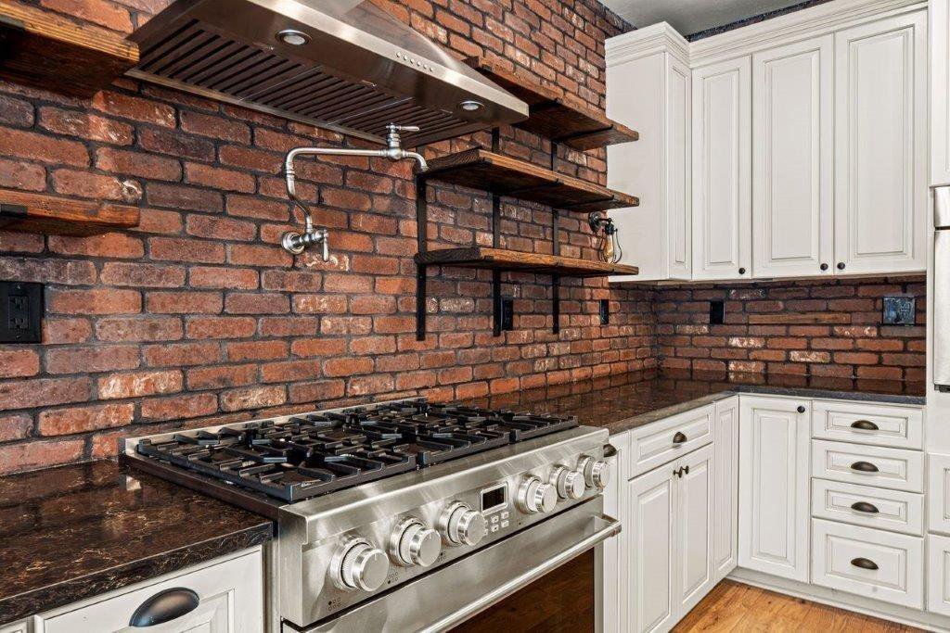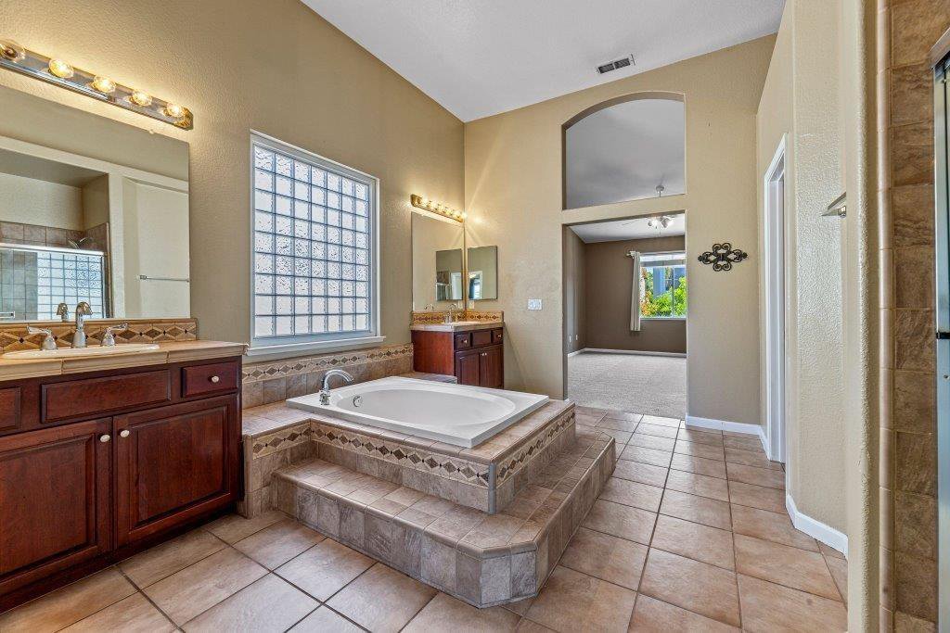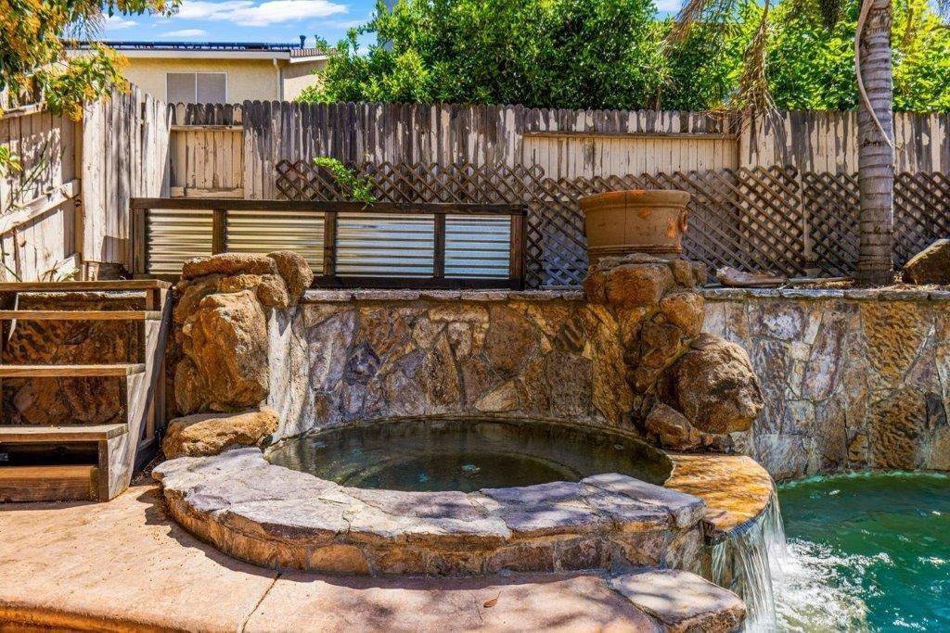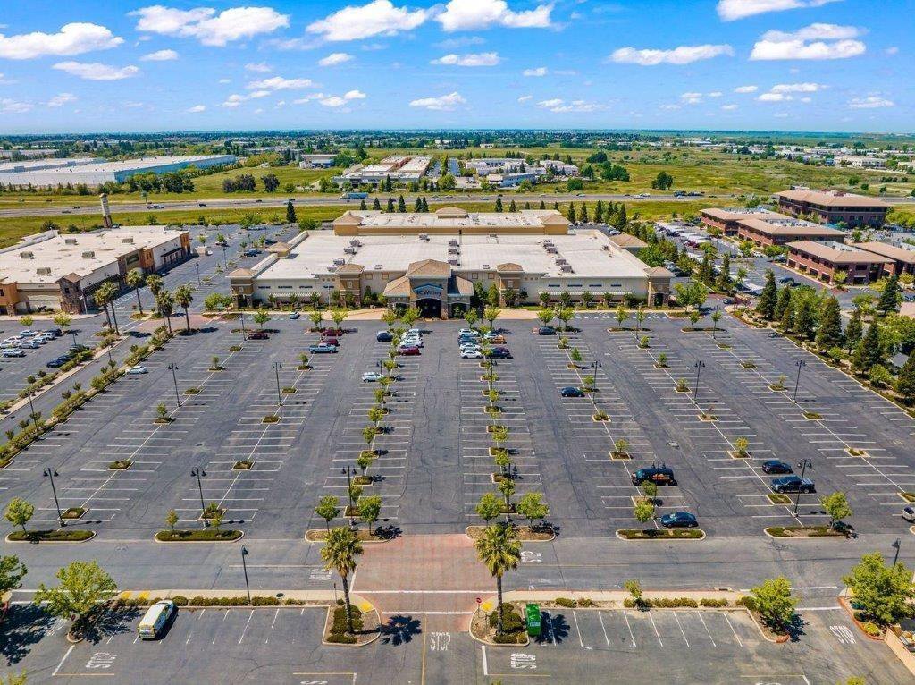6500 Aster Court, Rocklin, CA 95765
- $825,000
- 5
- BD
- 2
- Full Baths
- 1
- Half Bath
- 3,072
- SqFt
- List Price
- $825,000
- MLS#
- 224040817
- Status
- PENDING
- Building / Subdivision
- Sunset West
- Bedrooms
- 5
- Bathrooms
- 2.5
- Living Sq. Ft
- 3,072
- Square Footage
- 3072
- Type
- Single Family Residential
- Zip
- 95765
- City
- Rocklin
Property Description
Beautiful 5 bdrm plus office, 2 1/2 bath, approx 3100 sqft on a culdesac lot with large pool//waterfall/spa set up, OWNED 10.8KW SOLAR (2020) & over $175k in updating/remodeling done! Separate living rm & dining rm w/crown molding. Open & inviting remodeled kitchen (2022) w/kraftmade maple cabinetry w/slow close drawers, quartz countertops/custom backsplash, top of the line S/S appliances incl. Samsung Wifi fridge, bosch oven/2 dishwashers & 36 inch professional range w/kohler pot filler. Large island w/farmhouse sink overlooks family rm-Perfect set up for entertaining! 1/2 bath & office set up downstairs w/custom barn door. Alexa enabled lights & fan switches. New mohawk laminate flooring (2022) & carpet (2024). New interior & exterior paint (2024) & baseboards (2024), newer water heater (2021), newer front door. 5 bdrms upstairs plus 2 baths including jack-n-jill bath. Large primary bdrm w/vaulted ceilings & ceiling fan. Primary bath has double sinks, tub, shower stall & W/I closet. Added whole house fan to keep those warm days cooler! Beautifully updated landscaping w/concrete walkway & extended driveway plus new block wall. Private backyard with large pool w/waterfall & spa, multiple patio's, firepit plus large plant containers for vegetable gardens. 3 car tandem garage!
Additional Information
- Land Area (Acres)
- 0.1391
- Year Built
- 2003
- Subtype
- Single Family Residence
- Subtype Description
- Semi-Custom, Tract
- Construction
- Brick, Stucco
- Foundation
- Slab
- Stories
- 2
- Garage Spaces
- 3
- Garage
- Attached, Tandem Garage, Garage Door Opener
- Baths Other
- Double Sinks, Jack & Jill, Tile, Tub w/Shower Over
- Master Bath
- Shower Stall(s), Double Sinks, Tile, Tub, Walk-In Closet
- Floor Coverings
- Carpet, Tile, Wood
- Laundry Description
- Cabinets, Inside Room
- Dining Description
- Breakfast Nook, Formal Room, Space in Kitchen
- Kitchen Description
- Breakfast Area, Pantry Cabinet, Quartz Counter, Island w/Sink
- Kitchen Appliances
- Free Standing Gas Oven, Free Standing Gas Range, Free Standing Refrigerator, Gas Water Heater, Dishwasher, Disposal, Microwave
- Number of Fireplaces
- 1
- Fireplace Description
- Family Room, Wood Burning
- Road Description
- Paved
- Pool
- Yes
- Misc
- Fire Pit
- Cooling
- Ceiling Fan(s), Central, Whole House Fan
- Heat
- Central, Fireplace(s), Solar Heating
- Water
- Meter on Site, Public
- Utilities
- Cable Available, Public, Solar
- Sewer
- In & Connected
Mortgage Calculator
Listing courtesy of Century 21 Select Real Estate.

All measurements and all calculations of area (i.e., Sq Ft and Acreage) are approximate. Broker has represented to MetroList that Broker has a valid listing signed by seller authorizing placement in the MLS. Above information is provided by Seller and/or other sources and has not been verified by Broker. Copyright 2024 MetroList Services, Inc. The data relating to real estate for sale on this web site comes in part from the Broker Reciprocity Program of MetroList® MLS. All information has been provided by seller/other sources and has not been verified by broker. All interested persons should independently verify the accuracy of all information. Last updated .
