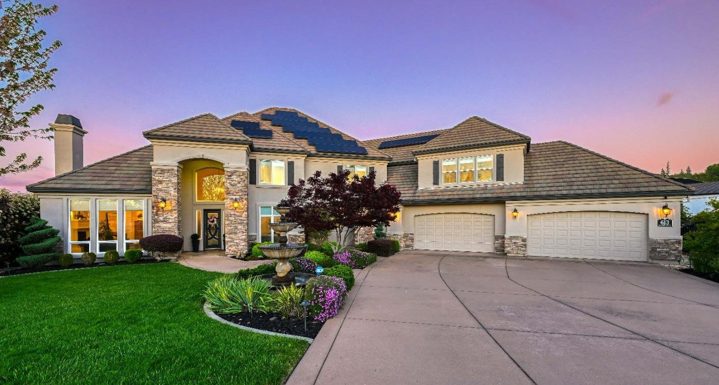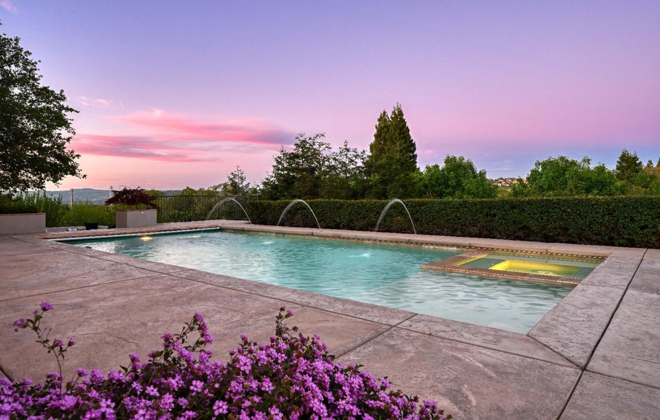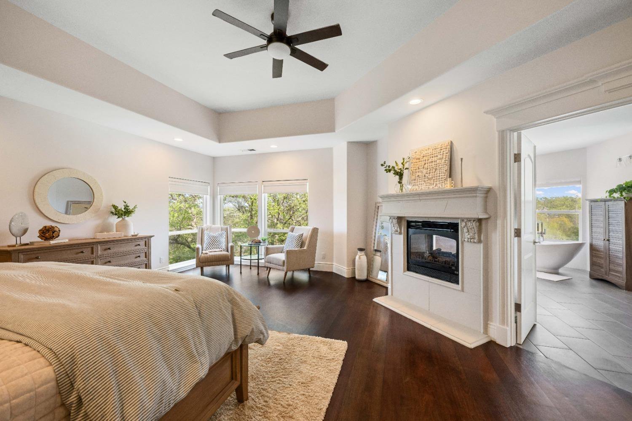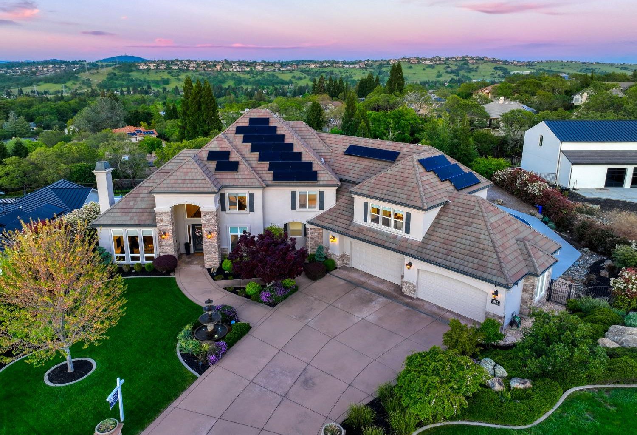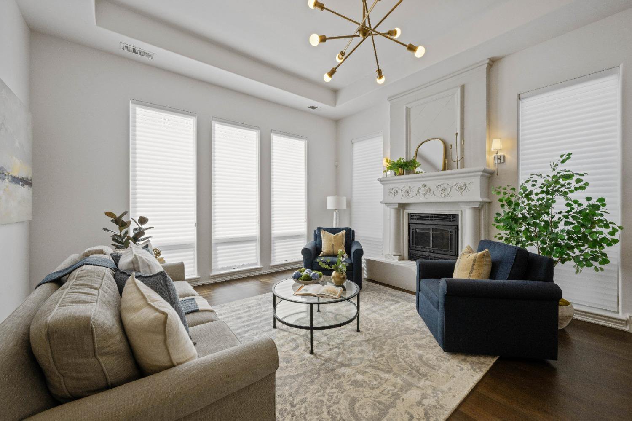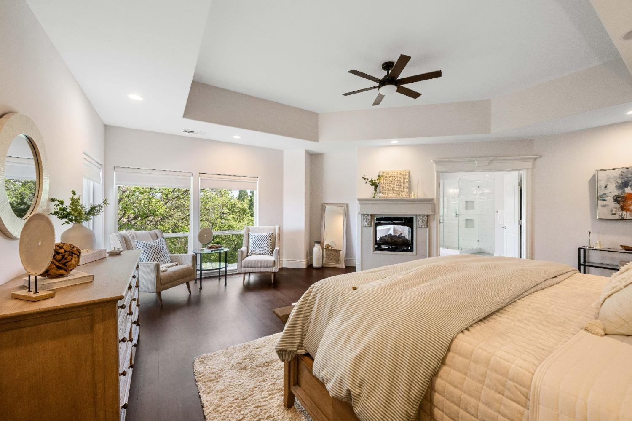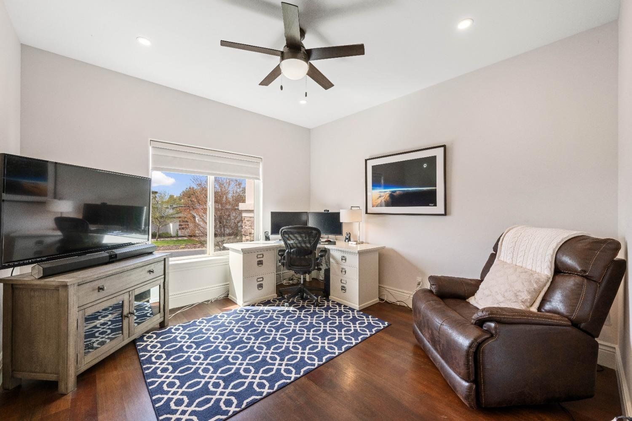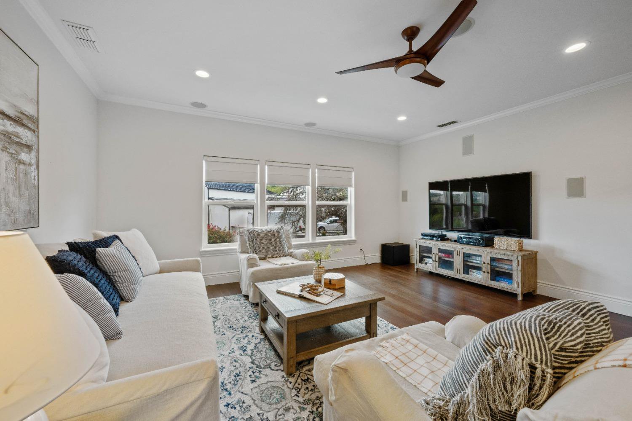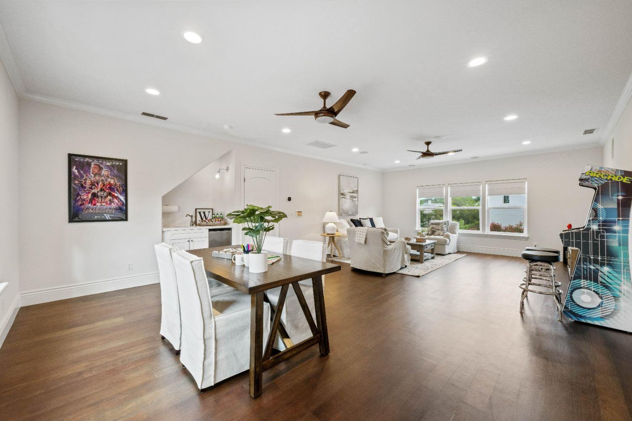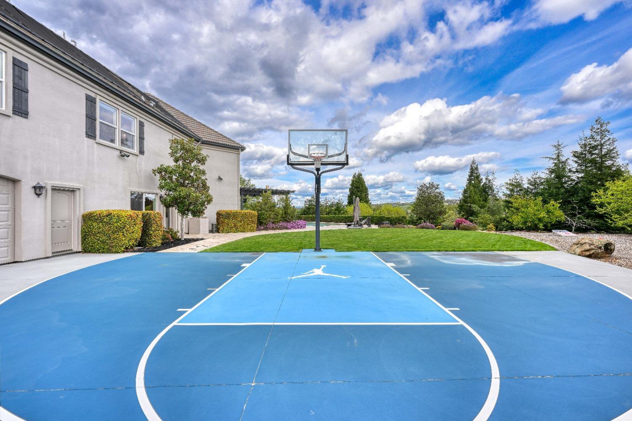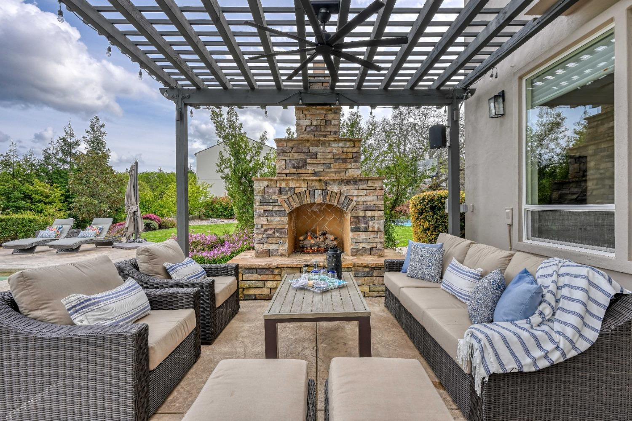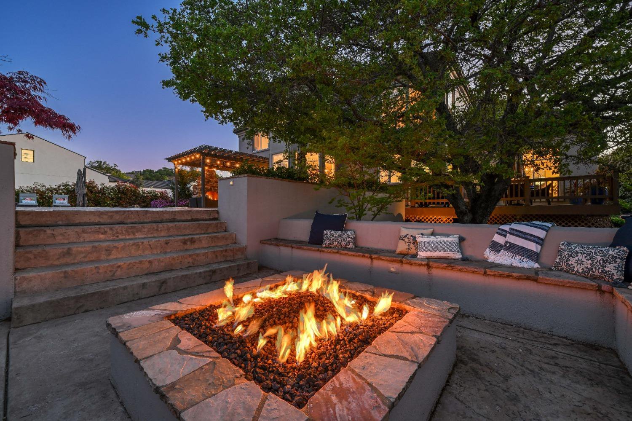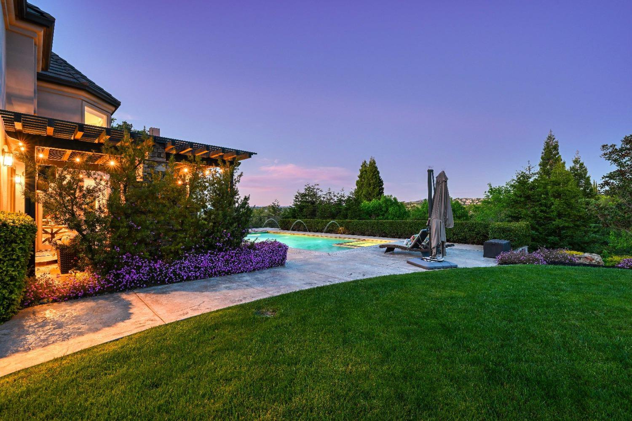613 Thalassa Court, El Dorado Hills, CA 95762
- $2,778,000
- 6
- BD
- 4
- Full Baths
- 1
- Half Bath
- 5,845
- SqFt
- List Price
- $2,778,000
- MLS#
- 224040717
- Status
- ACTIVE
- Building / Subdivision
- Kalithea
- Bedrooms
- 6
- Bathrooms
- 4.5
- Living Sq. Ft
- 5,845
- Square Footage
- 5845
- Type
- Single Family Residential
- Zip
- 95762
- City
- El Dorado Hills
Property Description
Gorgeous 6 BR home on a level lot in exclusive Kalithea custom gated community. Gleaming hardwood floors highlight this fantastic floor plan that boasts 6 bedrooms, including a large junior master suite on the main level with private access. Step into the newly remodeled kitchen with timeless appeal featuring new SubZero refrigerator/freezer towers, fantastic, oversized Hale Navy Blue island with new range and hood, new quartz counters, wine refrigerator and butler pantry. This is truly an entertainer's dream with both a spacious living and dining room, as well as an outdoor dining space directly off the kitchen for dining al fresco. The secondary main floor bedroom also has outdoor access and makes the perfect home office or gym. Upstairs you will find a primary suite with a double-sided fireplace, a spa-inspired bath and views that will take your breath away. Additionally, there are 4 more bedroom suites upstairs and a huge bonus room that makes a perfect retreat. This flat cul-de-sac lot provides an outdoor paradise complete with sparking pool/spa, cozy firepit w/built-in seating, outdoor fireplace w/pergola, raised garden beds, huge lawn area and basketball sport court w/drinking fountain. The 4-car drive through garage and Tesla solar panels top off this incredible home
Additional Information
- Land Area (Acres)
- 0.71
- Year Built
- 2007
- Subtype
- Single Family Residence
- Subtype Description
- Planned Unit Develop, Custom
- Style
- Traditional
- Construction
- Stone, Stucco, Frame, Wood
- Foundation
- Slab
- Stories
- 2
- Garage Spaces
- 4
- Garage
- Attached, Boat Storage, Drive Thru Garage, Garage Door Opener, Garage Facing Front
- Baths Other
- Shower Stall(s), Double Sinks, Jack & Jill, Tile, Tub w/Shower Over, Marble, Window, Quartz
- Master Bath
- Shower Stall(s), Double Sinks, Soaking Tub, Tile, Tub, Walk-In Closet, Quartz, Window
- Floor Coverings
- Carpet, Stone, Tile, Wood
- Laundry Description
- Cabinets, Sink, Inside Room
- Dining Description
- Breakfast Nook, Formal Room, Dining Bar, Space in Kitchen
- Kitchen Description
- Breakfast Area, Butlers Pantry, Pantry Closet, Quartz Counter, Island, Island w/Sink, Kitchen/Family Combo
- Kitchen Appliances
- Built-In Electric Oven, Built-In Freezer, Gas Cook Top, Gas Water Heater, Built-In Refrigerator, Dishwasher, Disposal, Microwave, Double Oven, Plumbed For Ice Maker, Wine Refrigerator
- Number of Fireplaces
- 4
- Fireplace Description
- Insert, Living Room, Master Bedroom, Family Room, Gas Log
- HOA
- Yes
- Road Description
- Paved
- Rec Parking
- Boat Storage
- Pool
- Yes
- Misc
- Fireplace, Fire Pit
- Cooling
- Ceiling Fan(s), Central, MultiUnits
- Heat
- Central, Fireplace Insert, Fireplace(s), MultiUnits, MultiZone, Natural Gas
- Water
- Water District, Meter Required, Public
- Utilities
- Public, Solar, Internet Available, Natural Gas Connected
- Sewer
- Sewer in Street, In & Connected
Mortgage Calculator
Listing courtesy of Nick Sadek Sotheby's International Realty.

All measurements and all calculations of area (i.e., Sq Ft and Acreage) are approximate. Broker has represented to MetroList that Broker has a valid listing signed by seller authorizing placement in the MLS. Above information is provided by Seller and/or other sources and has not been verified by Broker. Copyright 2024 MetroList Services, Inc. The data relating to real estate for sale on this web site comes in part from the Broker Reciprocity Program of MetroList® MLS. All information has been provided by seller/other sources and has not been verified by broker. All interested persons should independently verify the accuracy of all information. Last updated .
