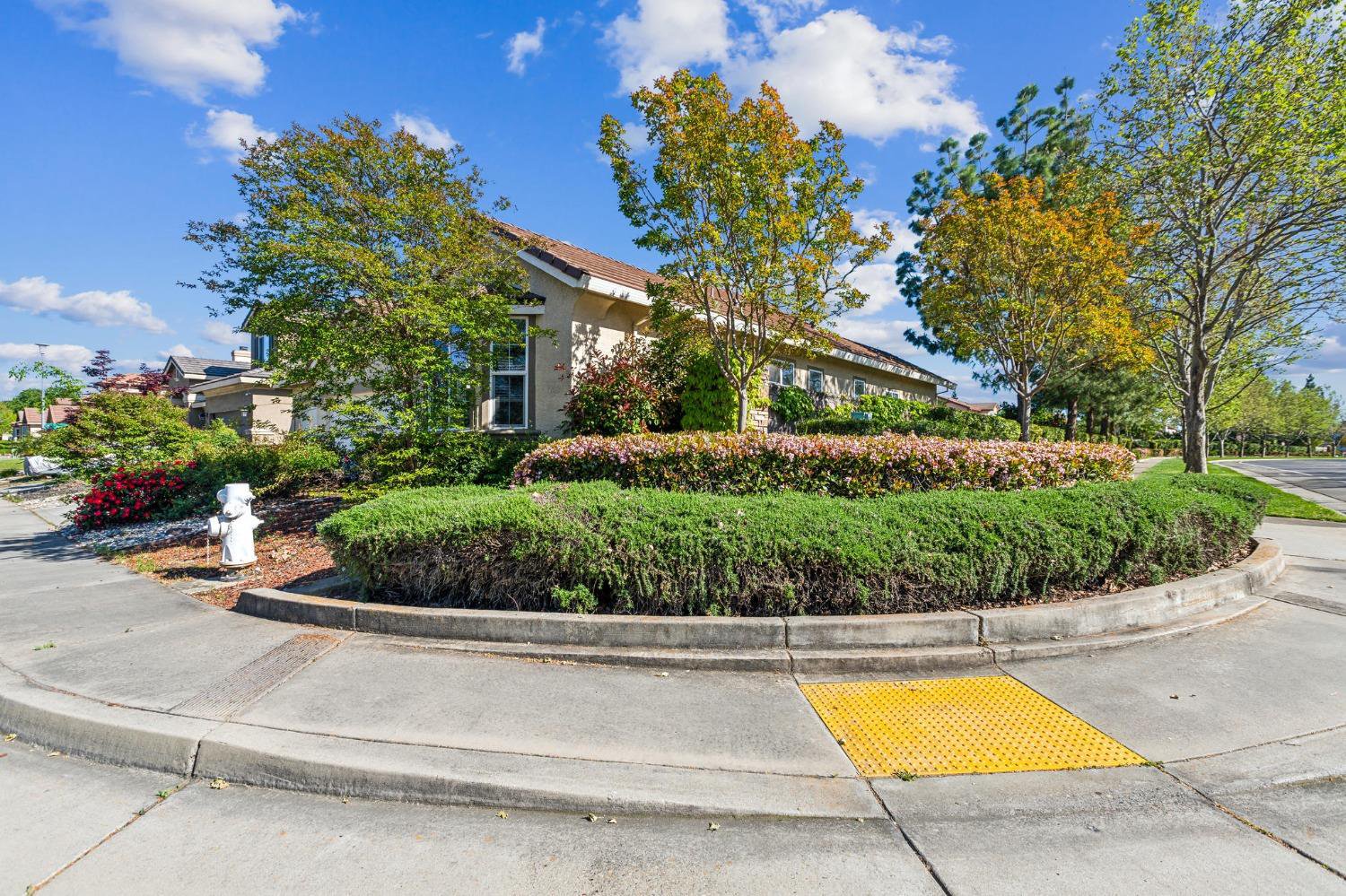9700 Eagle Glen Way, Elk Grove, CA 95757
- $824,999
- 4
- BD
- 3
- Full Baths
- 2,455
- SqFt
- List Price
- $824,999
- Price Change
- ▼ $25,000 1714952529
- MLS#
- 224040685
- Status
- ACTIVE
- Bedrooms
- 4
- Bathrooms
- 3
- Living Sq. Ft
- 2,455
- Square Footage
- 2455
- Type
- Single Family Residential
- Zip
- 95757
- City
- Elk Grove
Property Description
Welcome to your dream sanctuary, blending contemporary elegance with practical living. Marvel at the marble entry, which opens to a home that radiates a like-new sparkle. Central to the layout is a spacious granite kitchen island, with counters and a kitchen backsplash under recessed lighting. The open-plan living area, with its high ceilings and additional lighting, expands the sense of space. Convenience reigns in the bathrooms, each featuring double sinks. Embrace sustainability with fully paid solar panels that slash electricity costs. Outdoors, enjoy the simplicity of a low-maintenance garden, fruit-bearing pomegranate and jujube trees, and a covered patio that invites evening alfresco dining. Located in a peaceful neighborhood adjacent to a park, you're minutes from bustling shopping, dining, and leisure at Laguna Creek Sports Club. With easy access to I-5 and I-99 and proximity to top-rated schools, this home stands in a locale that's both peaceful and well-connected. Claim this beautiful retreat as your own, a place where lifestyle, comfort, and convenience converge.
Additional Information
- Land Area (Acres)
- 0.1569
- Year Built
- 2012
- Subtype
- Single Family Residence
- Subtype Description
- Detached
- Construction
- Stucco
- Foundation
- Slab
- Stories
- 1
- Garage Spaces
- 3
- Garage
- Attached
- House FAces
- Northwest
- Baths Other
- Closet, Double Sinks, Tub
- Master Bath
- Closet, Shower Stall(s), Double Sinks, Soaking Tub, Window
- Floor Coverings
- Carpet, Tile
- Laundry Description
- Cabinets, Gas Hook-Up
- Dining Description
- Breakfast Nook, Dining/Family Combo, Space in Kitchen
- Kitchen Description
- Breakfast Room, Pantry Closet, Granite Counter, Island, Kitchen/Family Combo
- Kitchen Appliances
- Built-In Electric Oven, Gas Cook Top, Built-In Gas Oven, Dishwasher, Microwave, Double Oven
- Number of Fireplaces
- 1
- Fireplace Description
- Brick, Living Room, Stone
- Misc
- Covered Courtyard
- Cooling
- Ceiling Fan(s), Central
- Heat
- Central, Electric, Fireplace(s)
- Water
- Public
- Utilities
- Solar
- Sewer
- Public Sewer
Mortgage Calculator
Listing courtesy of Mills Realty.

All measurements and all calculations of area (i.e., Sq Ft and Acreage) are approximate. Broker has represented to MetroList that Broker has a valid listing signed by seller authorizing placement in the MLS. Above information is provided by Seller and/or other sources and has not been verified by Broker. Copyright 2024 MetroList Services, Inc. The data relating to real estate for sale on this web site comes in part from the Broker Reciprocity Program of MetroList® MLS. All information has been provided by seller/other sources and has not been verified by broker. All interested persons should independently verify the accuracy of all information. Last updated .




























