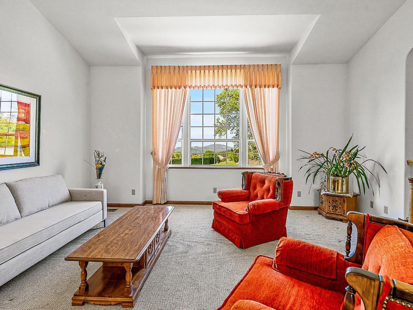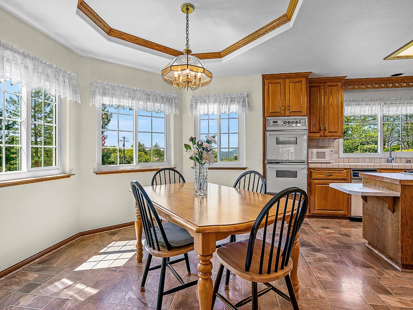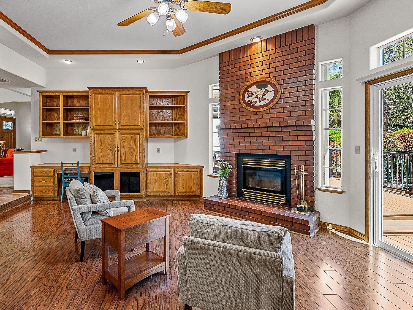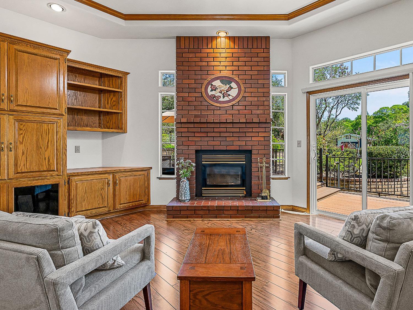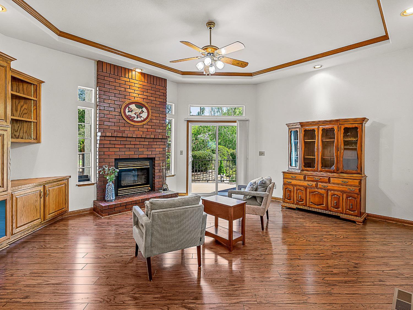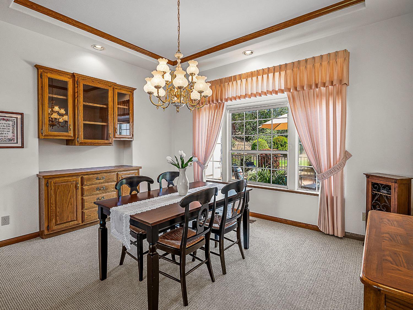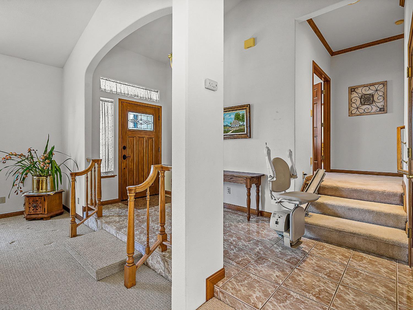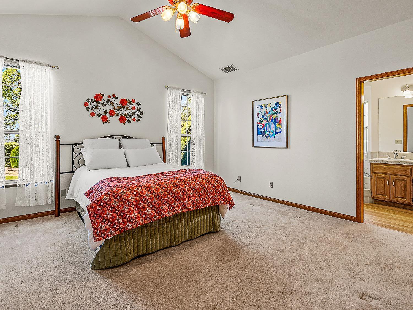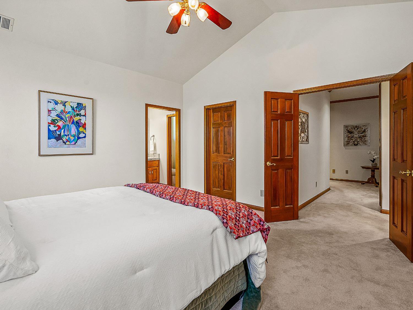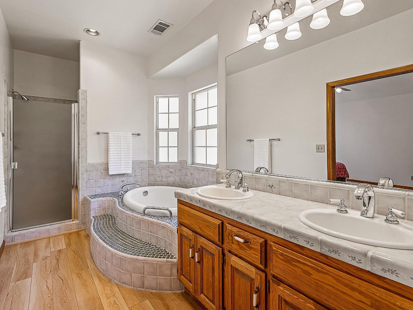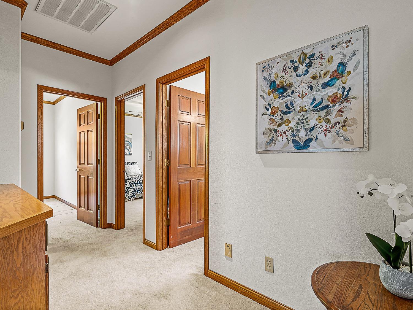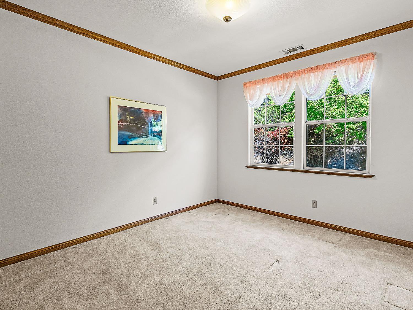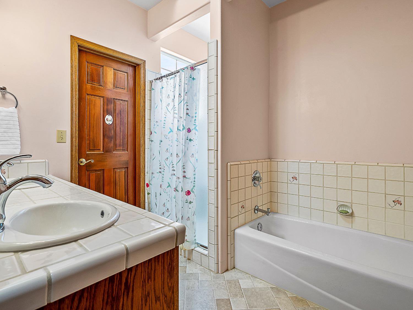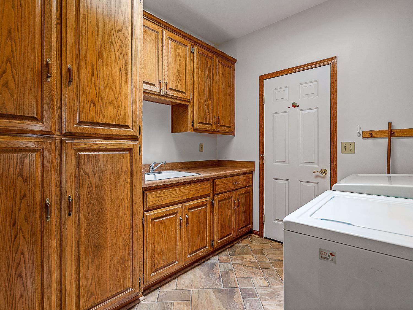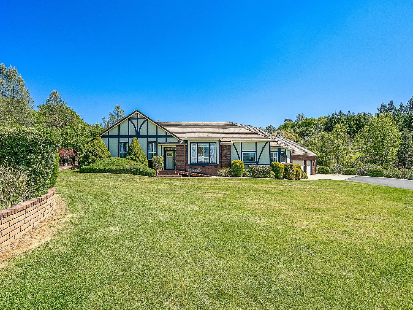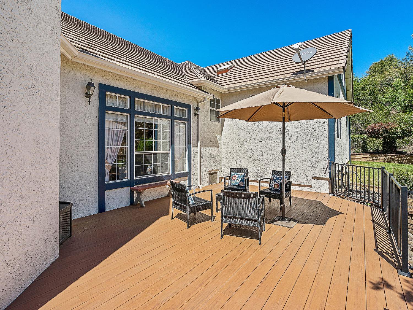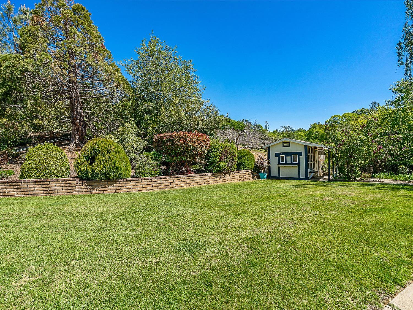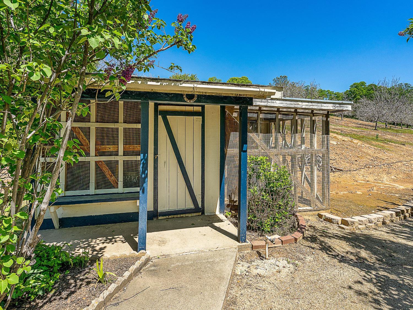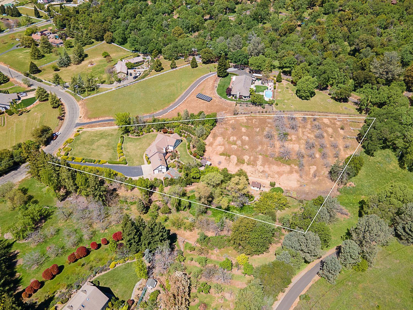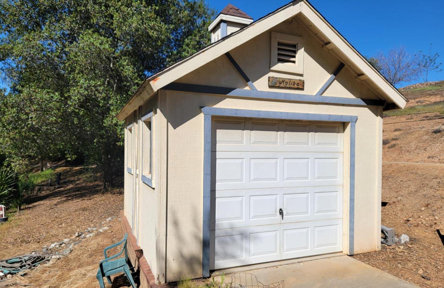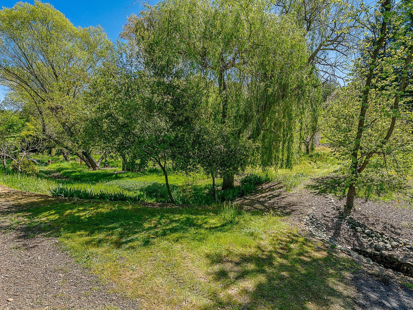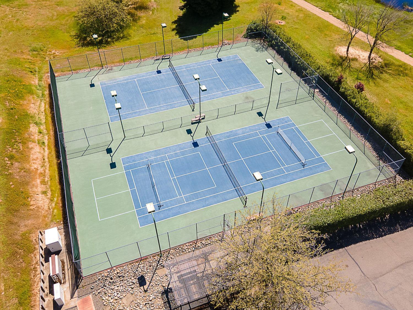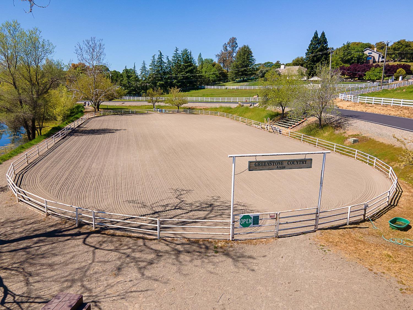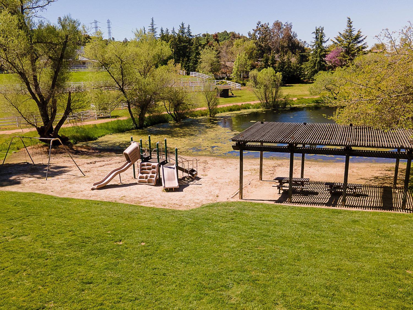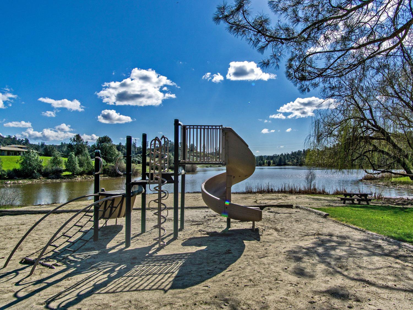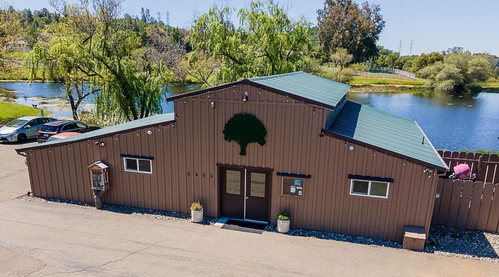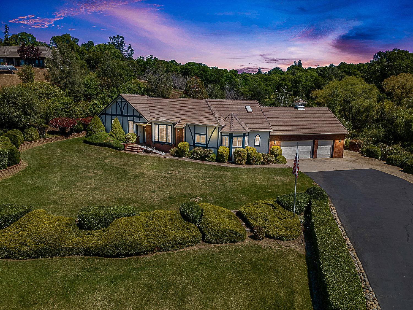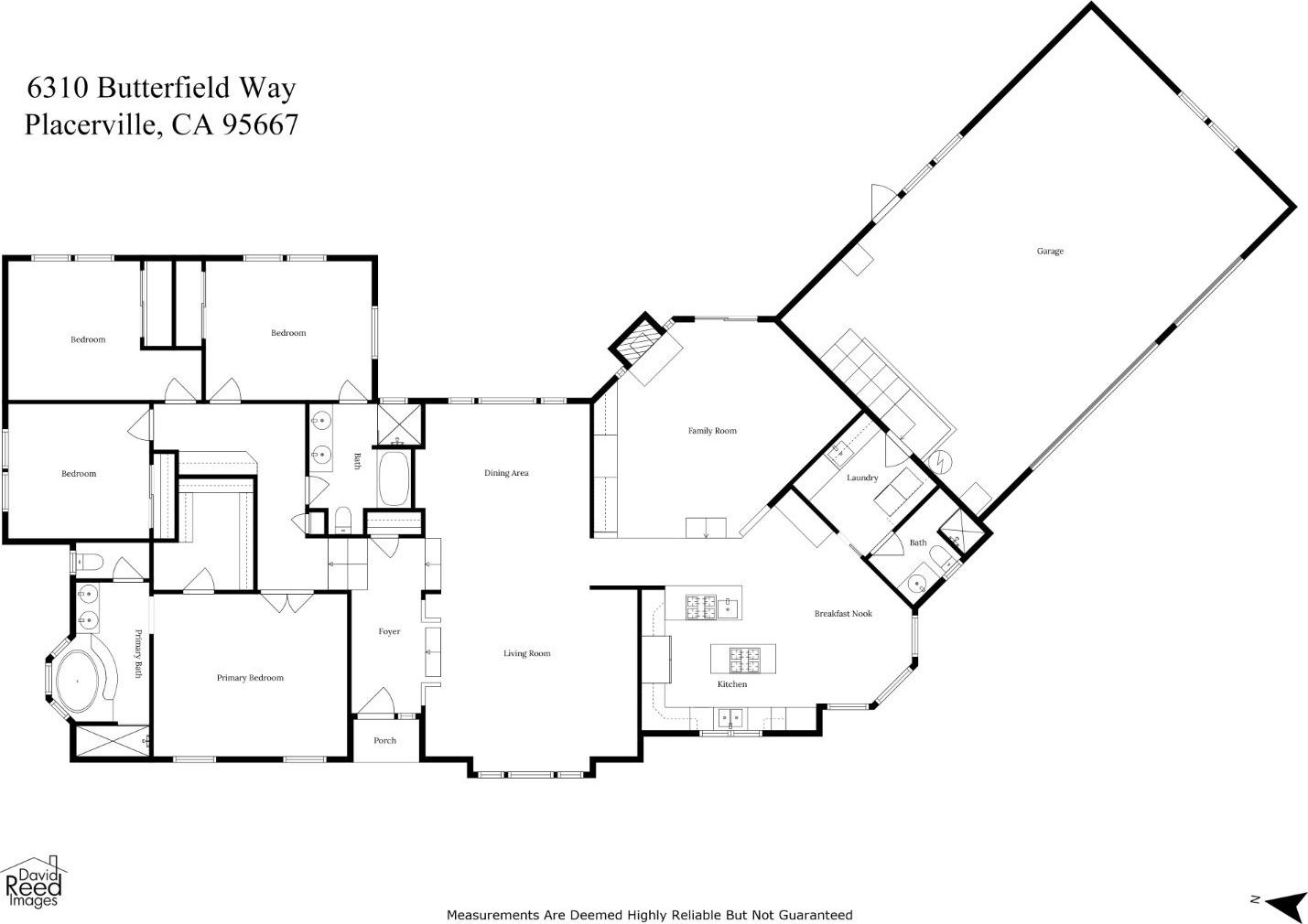6310 Butterfield Way, Placerville, CA 95667
- $899,000
- 4
- BD
- 3
- Full Baths
- 2,576
- SqFt
- List Price
- $899,000
- Price Change
- ▼ $26,000 1715299496
- MLS#
- 224040572
- Status
- PENDING
- Building / Subdivision
- Greenstone Country
- Bedrooms
- 4
- Bathrooms
- 3
- Living Sq. Ft
- 2,576
- Square Footage
- 2576
- Type
- Single Family Residential
- Zip
- 95667
- City
- Placerville
Property Description
Sweeping sunset views from this single-story custom home, built by Ken Pacheco. 4 bedrooms, 3 full baths. 3-car attached garage. 3+ acres. Lovely primary suite, with double-door entry, walk-in closet, and ensuite bathroom. Spacious front living room and formal dining room. Separate family room featuring floor-to-ceiling brick fireplace and glass slider to large back deck. Solid wood doors throughout. This home is handicap accessible with two chair lifts on steps from entry to bedroom wing and from garage to laundry room. Extensive landscaping, including 20+ fruit and nut trees, seasonal creek meandering through the park-like setting. Poultry house and 12x15 tractor garage. Plenty of land to develop horse pasture and barn. This property is on the small farm "ag" rate for EID water - renewed in 2023. Greenstone Country amenities include miles of hiking and riding trails, fishing lakes, clubhouse (the barn), equestrian arena, tennis/pickleball, and volleyball courts. Organized member events throughout the year.
Additional Information
- Land Area (Acres)
- 3.67
- Year Built
- 1992
- Subtype
- Single Family Residence
- Subtype Description
- Custom
- Style
- Tudor
- Construction
- Stucco, Frame, Wood
- Foundation
- Raised
- Stories
- 1
- Garage Spaces
- 3
- Garage
- 24'+ Deep Garage, RV Access, Garage Door Opener, Garage Facing Front, Uncovered Parking Spaces 2+, Guest Parking Available, Interior Access
- Baths Other
- Shower Stall(s), Double Sinks, Tub
- Master Bath
- Shower Stall(s), Double Sinks, Soaking Tub, Tile, Window
- Floor Coverings
- Carpet, Linoleum, Tile
- Laundry Description
- Cabinets, Sink, Inside Room
- Dining Description
- Formal Room
- Kitchen Description
- Breakfast Room, Tile Counter
- Kitchen Appliances
- Gas Cook Top, Built-In Refrigerator, Dishwasher, Double Oven
- Number of Fireplaces
- 1
- Fireplace Description
- Family Room, Wood Burning
- HOA
- Yes
- Road Description
- Paved
- Rec Parking
- RV Access
- Horses
- Yes
- Horse Amenities
- Riding Trail, Trailer Storage, See Remarks
- Equipment
- Central Vacuum
- Cooling
- Central
- Heat
- Central
- Water
- Meter on Site, Public
- Utilities
- Propane Tank Leased, Public, Electric, Internet Available
- Sewer
- In & Connected, Septic Connected
- Restrictions
- Exterior Alterations
Mortgage Calculator
Listing courtesy of RE/MAX Gold Cameron Park.

All measurements and all calculations of area (i.e., Sq Ft and Acreage) are approximate. Broker has represented to MetroList that Broker has a valid listing signed by seller authorizing placement in the MLS. Above information is provided by Seller and/or other sources and has not been verified by Broker. Copyright 2024 MetroList Services, Inc. The data relating to real estate for sale on this web site comes in part from the Broker Reciprocity Program of MetroList® MLS. All information has been provided by seller/other sources and has not been verified by broker. All interested persons should independently verify the accuracy of all information. Last updated .


