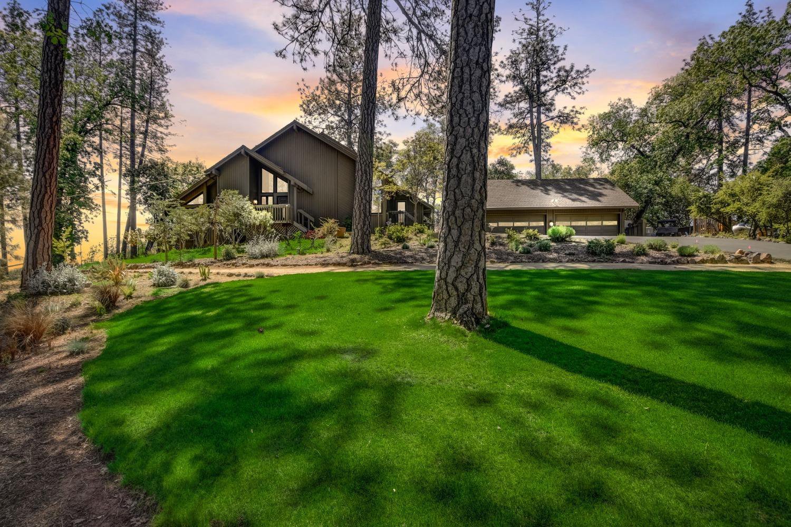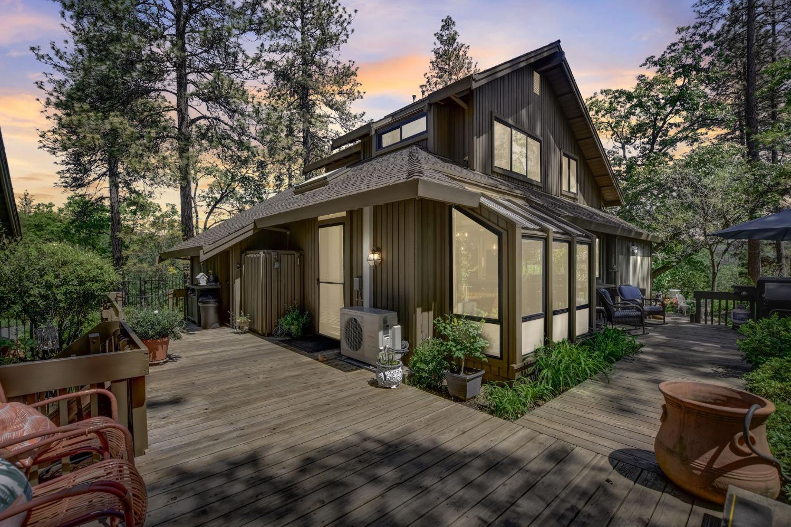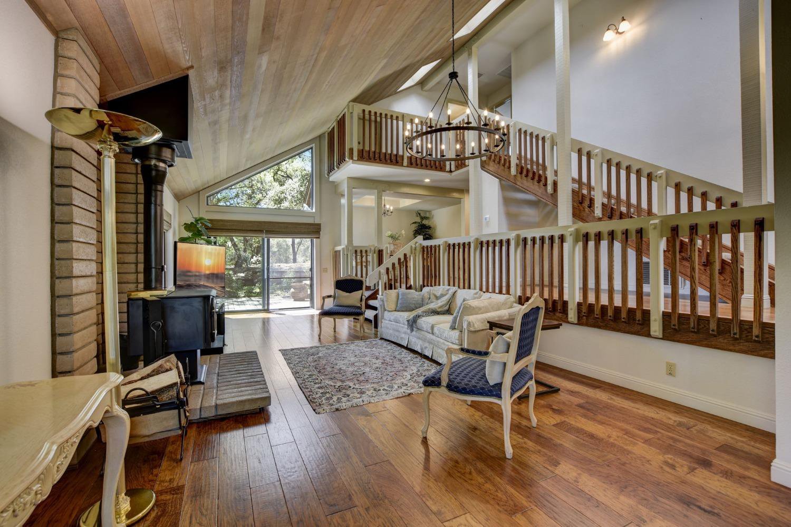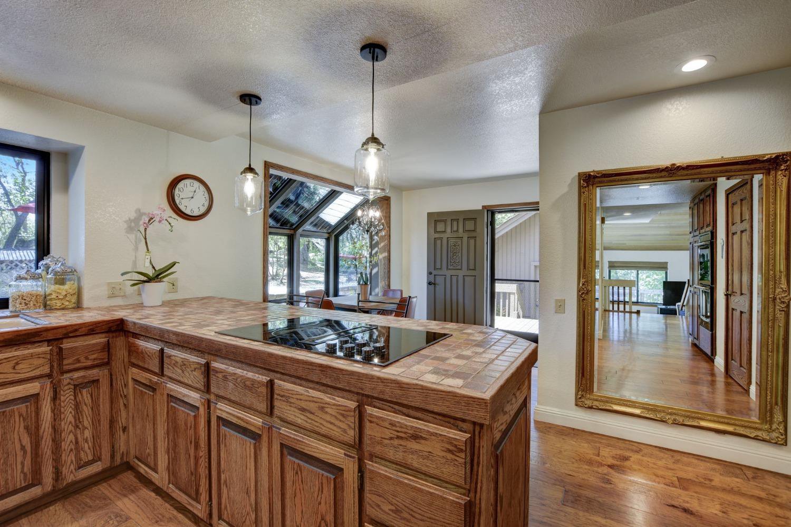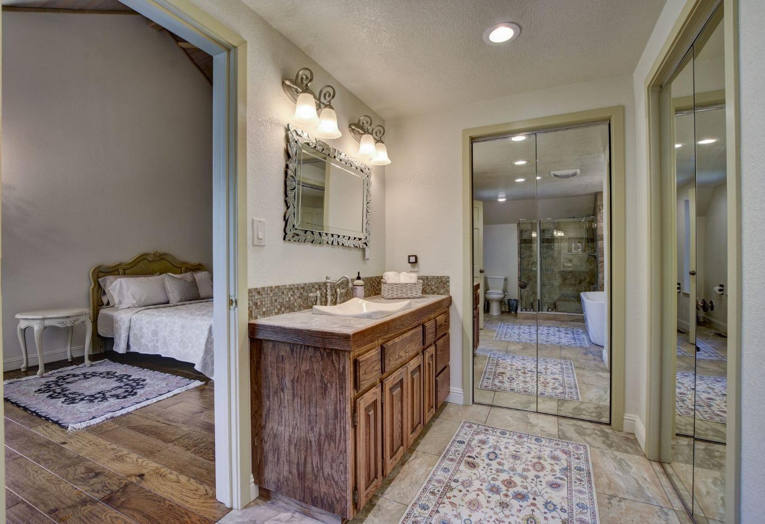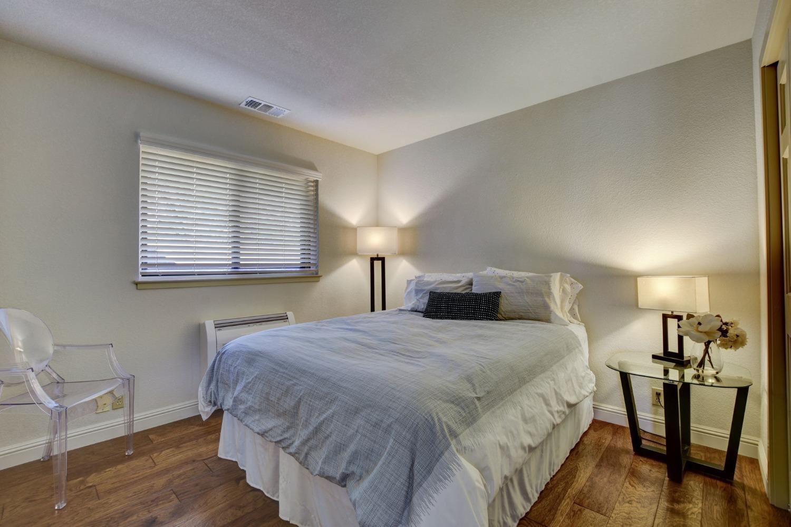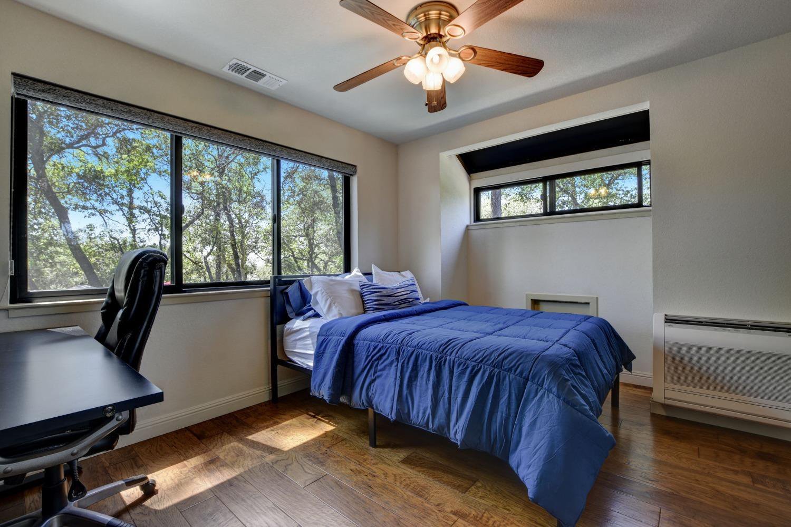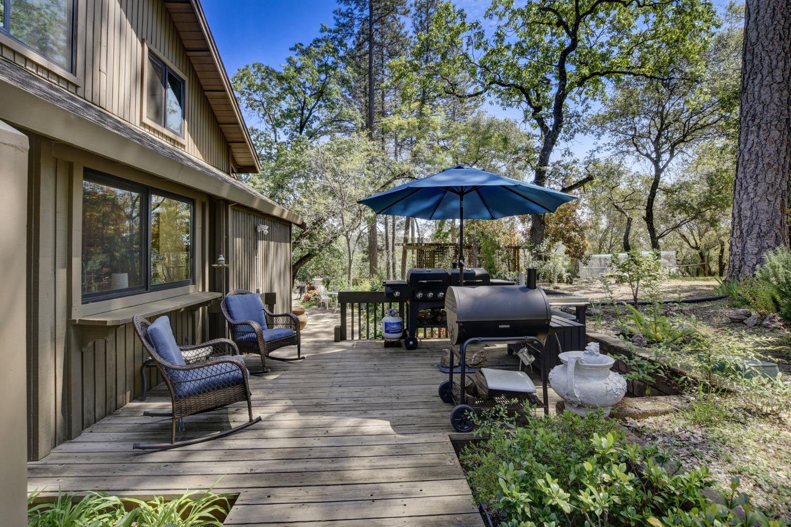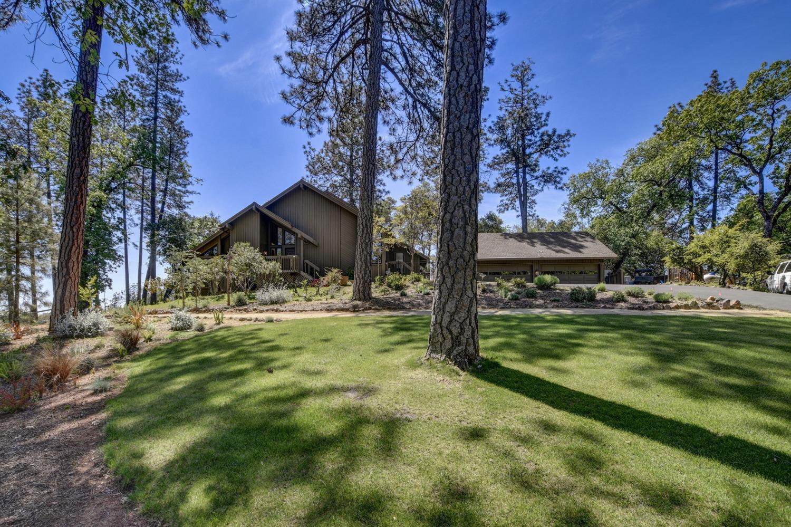2840 Black Oak Road, Auburn, CA 95602
- $885,000
- 3
- BD
- 2
- Full Baths
- 1
- Half Bath
- 2,372
- SqFt
- List Price
- $885,000
- MLS#
- 224040451
- Status
- PENDING
- Bedrooms
- 3
- Bathrooms
- 2.5
- Living Sq. Ft
- 2,372
- Square Footage
- 2372
- Type
- Single Family Residential
- Zip
- 95602
- City
- Auburn
Property Description
Nestled in the serene Black Oak Golf Course Community, this custom home offers luxury and natural beauty! Situated on just over 3 acres with mature Pine, Oak, and Redwood trees, the Primary Suite is on the main floor with outside access along with an office and powder room/half bath down the hall. Two additional bedrooms and a full bath are upstairs providing a tranquil retreat from the bustle of everyday life. The comprehensive decks offer panoramic views of the surrounding greenery. The backyard is decorated with landscape, seating areas and raised vegetable garden. A detached 4-car garage and RV/boat parking ensure ample space for all your vehicles and outdoor toys, while a chicken coop adds a touch of rural charm. The property boasts a DG pathway and three water sources, including rights to the canal, well, and pump water for irrigation. Recent upgrades enhance the home's appeal and functionality, including newer HVAC, water heater, garage door openers, windows, and appliances. Additional amenities such as a ring doorbell, closet organizers, ceiling fans, and a water filter in the kitchen sink add to the convenience and comfort of everyday living. Modern cabin living at its finest!
Additional Information
- Land Area (Acres)
- 3.03
- Year Built
- 1982
- Subtype
- Single Family Residence
- Subtype Description
- Detached, Semi-Custom
- Style
- Cabin
- Construction
- Frame, Wood Siding
- Foundation
- Raised
- Stories
- 2
- Garage Spaces
- 4
- Garage
- RV Possible, Detached
- House FAces
- Northeast
- Baths Other
- Bidet, Shower Stall(s), Tile, Tub w/Shower Over, Window
- Master Bath
- Bidet, Closet, Shower Stall(s), Soaking Tub, Tile, Multiple Shower Heads, Outside Access, Window
- Floor Coverings
- Carpet, Tile, Wood
- Laundry Description
- Cabinets, Chute, Electric, Ground Floor, Inside Room
- Dining Description
- Formal Area
- Kitchen Description
- Breakfast Area, Ceramic Counter, Pantry Closet
- Kitchen Appliances
- Built-In Electric Oven, Free Standing Refrigerator, Compactor, Ice Maker, Dishwasher, Double Oven, Electric Cook Top, Electric Water Heater, ENERGY STAR Qualified Appliances
- Number of Fireplaces
- 1
- Fireplace Description
- Living Room, Wood Stove
- HOA
- Yes
- Rec Parking
- RV Possible
- Misc
- Kitchen, Wet Bar, Fire Pit
- Equipment
- Water Filter System
- Cooling
- Ceiling Fan(s), Central, Whole House Fan, MultiZone
- Heat
- Central, Gas, Heat Pump, Wood Stove, MultiZone
- Water
- Meter on Site, Well, Public
- Utilities
- Cable Connected, Propane Tank Leased, Electric, Internet Available
- Sewer
- Septic Connected
Mortgage Calculator
Listing courtesy of Redfin Corporation.

All measurements and all calculations of area (i.e., Sq Ft and Acreage) are approximate. Broker has represented to MetroList that Broker has a valid listing signed by seller authorizing placement in the MLS. Above information is provided by Seller and/or other sources and has not been verified by Broker. Copyright 2024 MetroList Services, Inc. The data relating to real estate for sale on this web site comes in part from the Broker Reciprocity Program of MetroList® MLS. All information has been provided by seller/other sources and has not been verified by broker. All interested persons should independently verify the accuracy of all information. Last updated .

