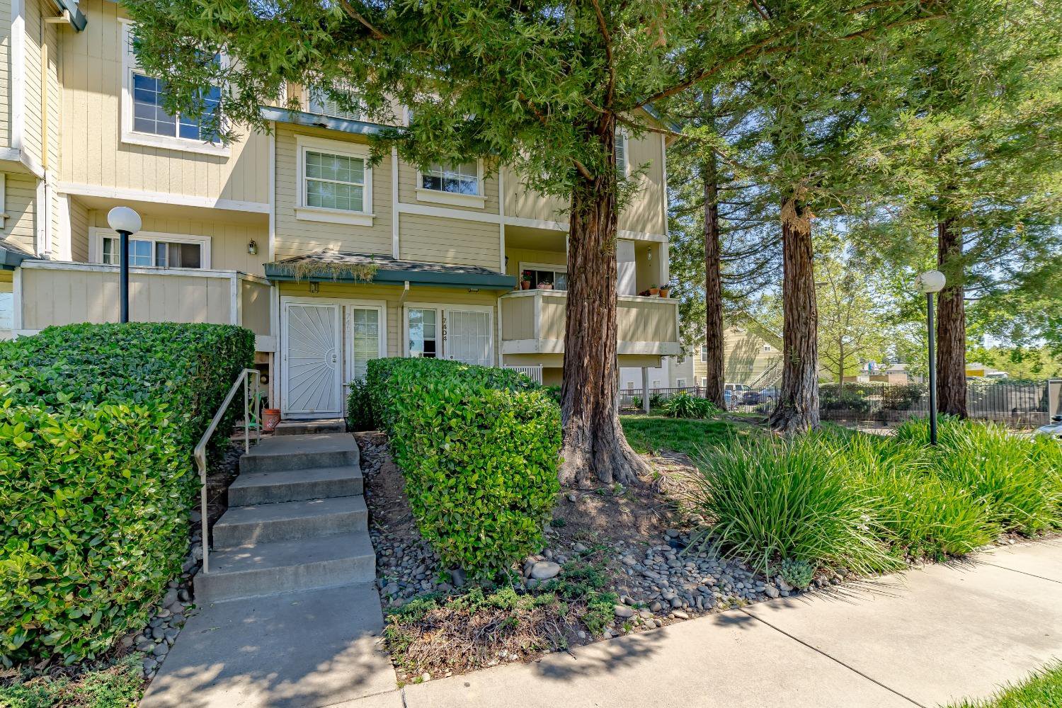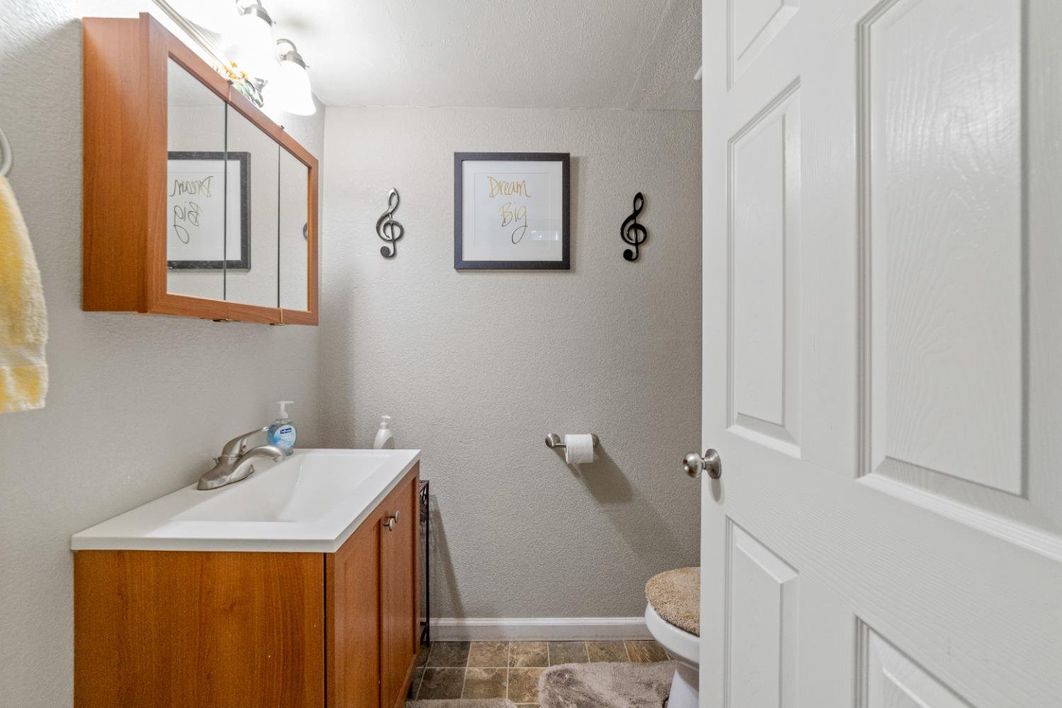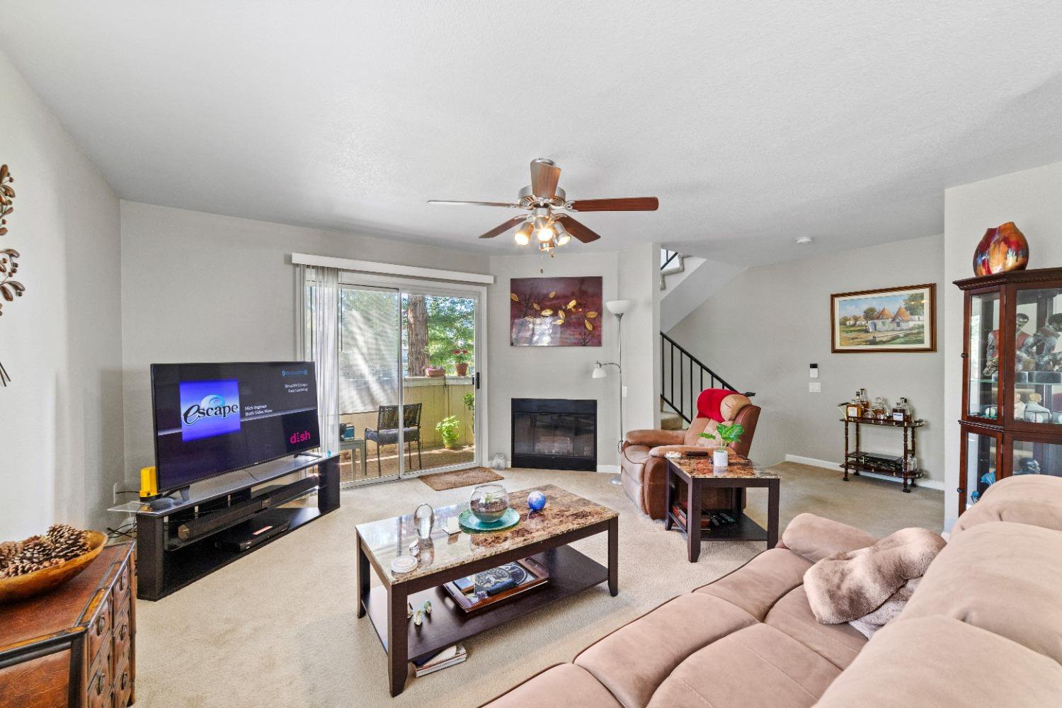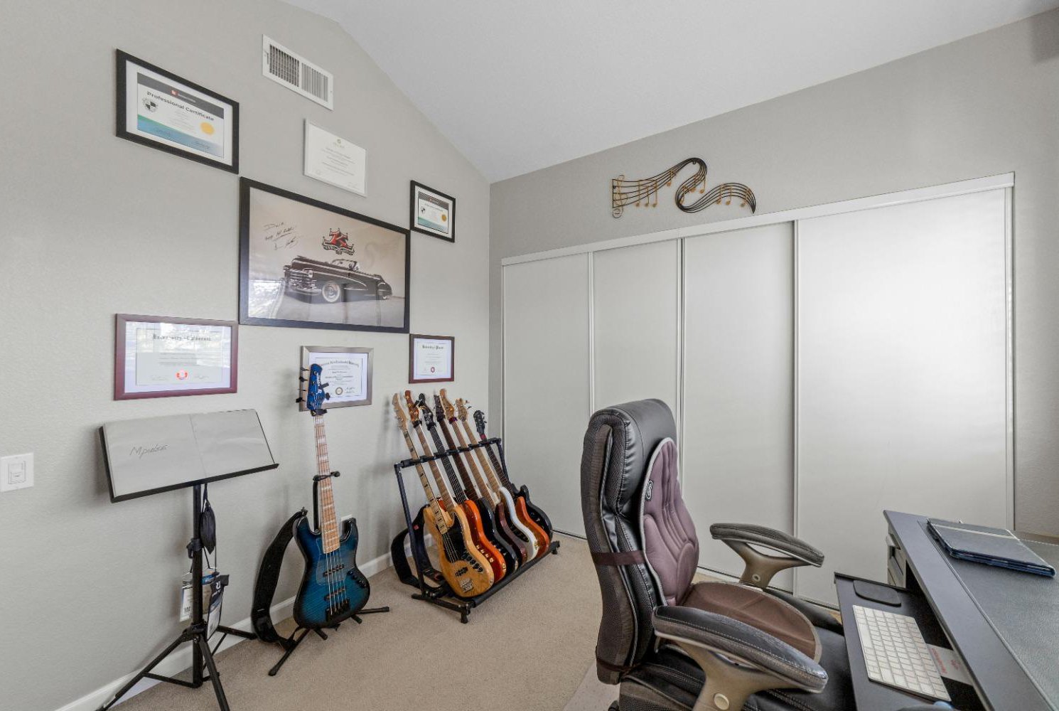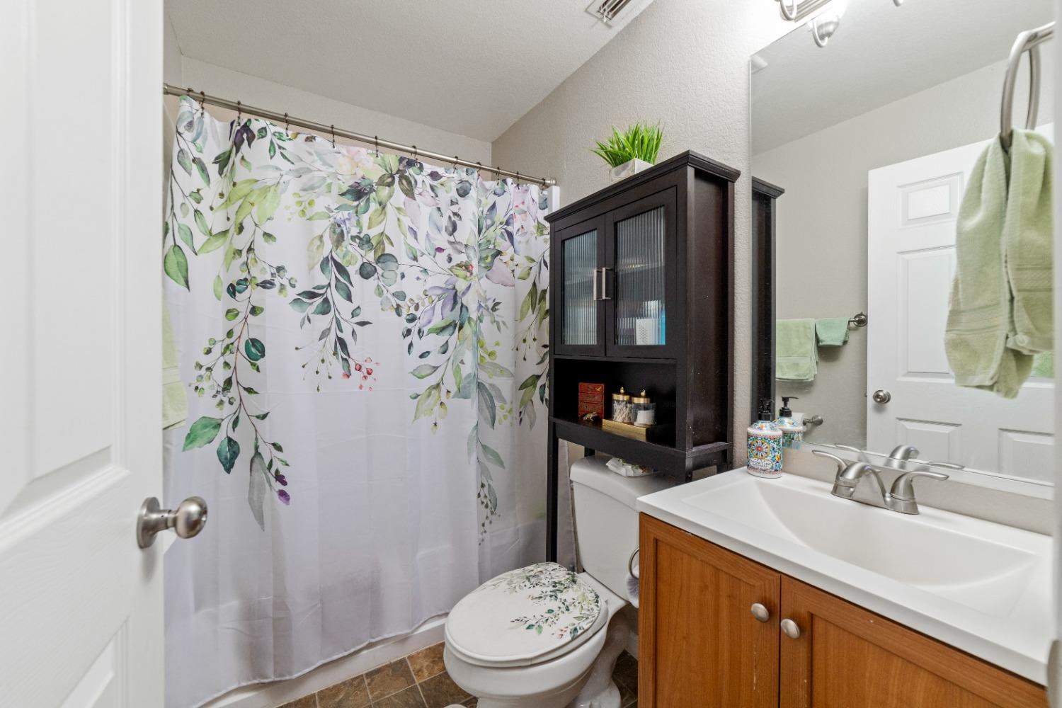7404 Kallie Kay Lane, Sacramento, CA 95823
- $345,000
- 3
- BD
- 2
- Full Baths
- 1
- Half Bath
- 1,326
- SqFt
- List Price
- $345,000
- MLS#
- 224040315
- Status
- PENDING
- Building / Subdivision
- Crestgate Lendale #1
- Bedrooms
- 3
- Bathrooms
- 2.5
- Living Sq. Ft
- 1,326
- Square Footage
- 1326
- Type
- Condo
- Zip
- 95823
- City
- Sacramento
Property Description
A delightful townhouse nestled within the tranquil confines of Acadia Meadows, a private gated community ensconced in a picturesque park-like environment. Brimming with sunlight and adorned in soothing neutral tones, this refined residence features a well-considered layout. The kitchen boasts newer dishwasher, newer stove, newer water heater, ample storage and seamlessly connects to a cozy family room graced by a fireplace. The luxurious primary suite exudes charm with its vaulted ceilings, abundant natural light, generous closets, and ensuite bathroom. A charming covered balcony provides a secluded retreat with serene views. Residents enjoy access to a sparkling pool just steps away, as well as a spacious 2-car garage. Conveniently situated near parks, shopping, dining, entertainment, and with easy access to Highway 99, this home is a definite must-see!
Additional Information
- Land Area (Acres)
- 0.016800000000000002
- Year Built
- 1992
- Subtype
- Condominium
- Subtype Description
- Attached
- Construction
- Frame, Wood
- Foundation
- Slab
- Stories
- 2
- Garage Spaces
- 2
- Garage
- Garage Facing Rear
- Baths Other
- Tub w/Shower Over
- Master Bath
- Tub w/Shower Over
- Floor Coverings
- Carpet, Tile
- Laundry Description
- Electric, In Garage
- Dining Description
- Space in Kitchen
- Kitchen Description
- Breakfast Area, Kitchen/Family Combo
- Kitchen Appliances
- Free Standing Gas Range, Dishwasher, Disposal
- Number of Fireplaces
- 1
- Fireplace Description
- Gas Piped
- HOA
- Yes
- Pool
- Yes
- Misc
- Balcony
- Cooling
- Ceiling Fan(s), Central
- Heat
- Central
- Water
- Public
- Utilities
- Public
- Sewer
- Public Sewer
Mortgage Calculator
Listing courtesy of GUIDE Real Estate.

All measurements and all calculations of area (i.e., Sq Ft and Acreage) are approximate. Broker has represented to MetroList that Broker has a valid listing signed by seller authorizing placement in the MLS. Above information is provided by Seller and/or other sources and has not been verified by Broker. Copyright 2024 MetroList Services, Inc. The data relating to real estate for sale on this web site comes in part from the Broker Reciprocity Program of MetroList® MLS. All information has been provided by seller/other sources and has not been verified by broker. All interested persons should independently verify the accuracy of all information. Last updated .
