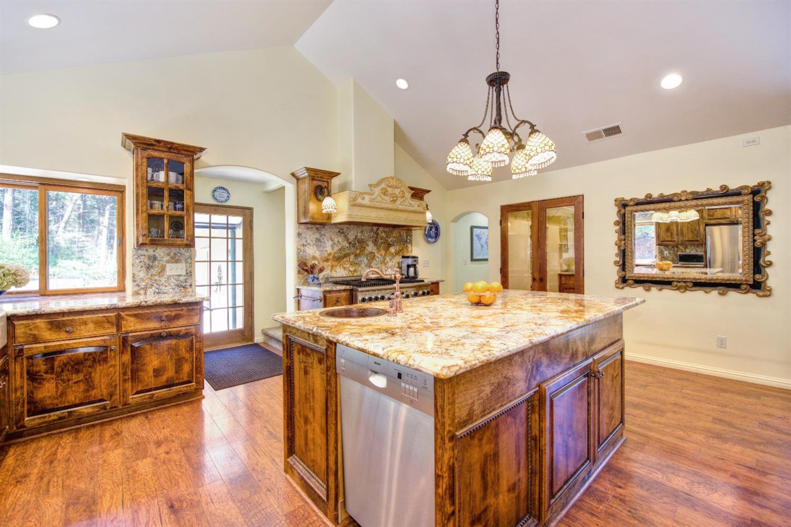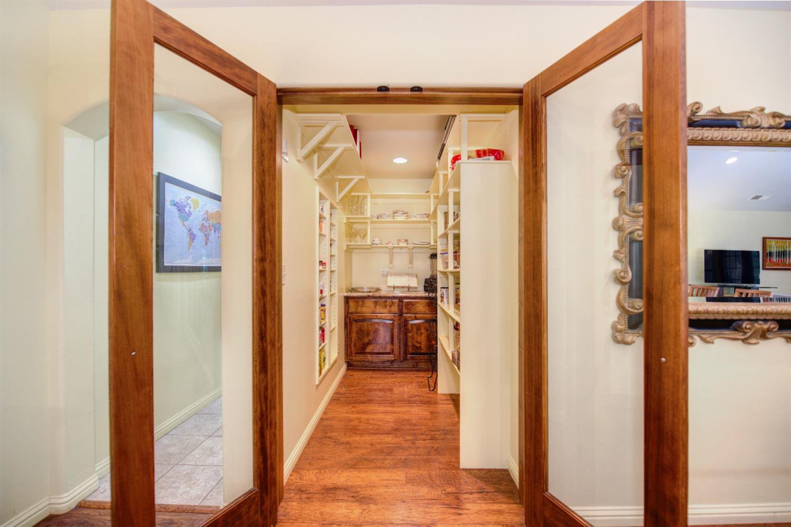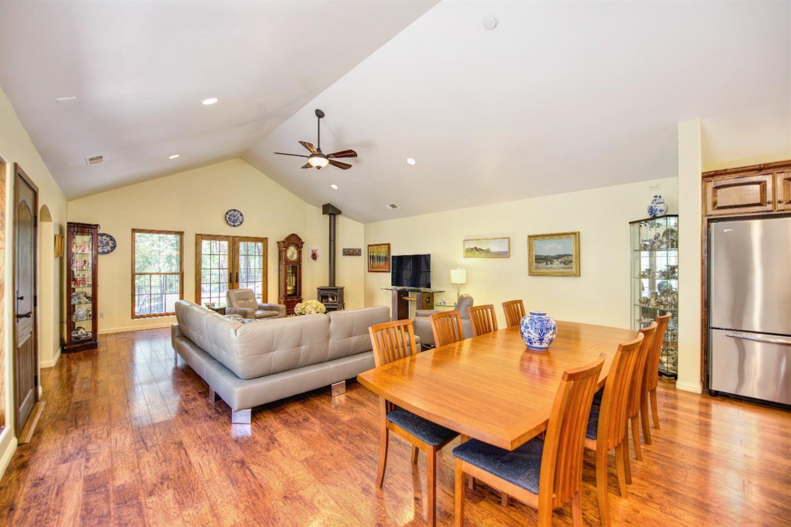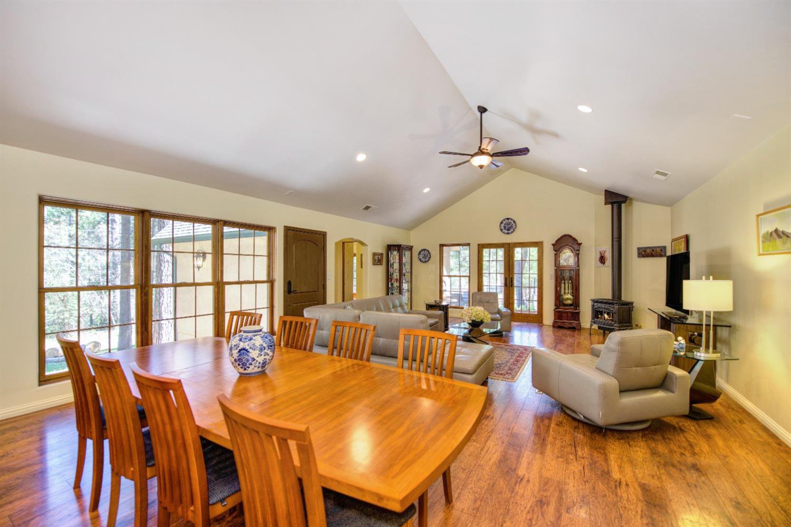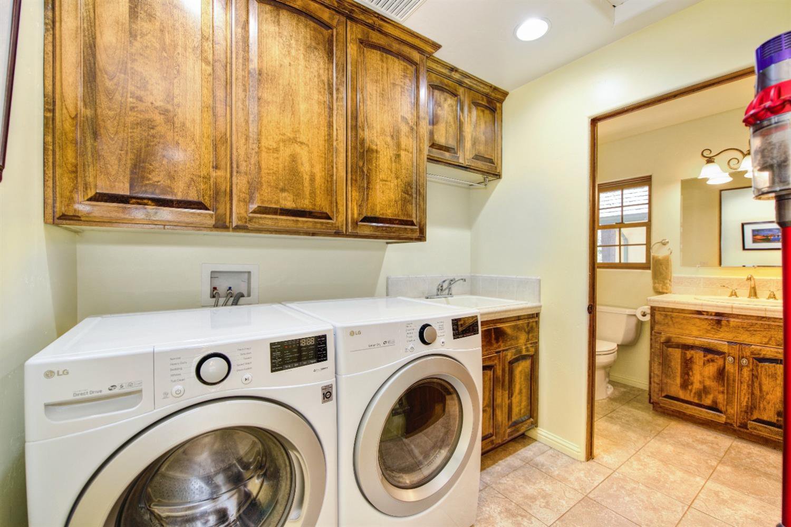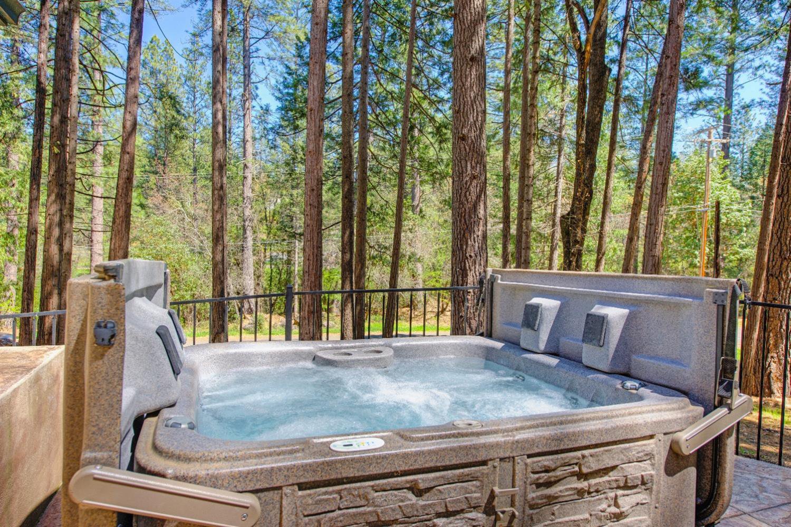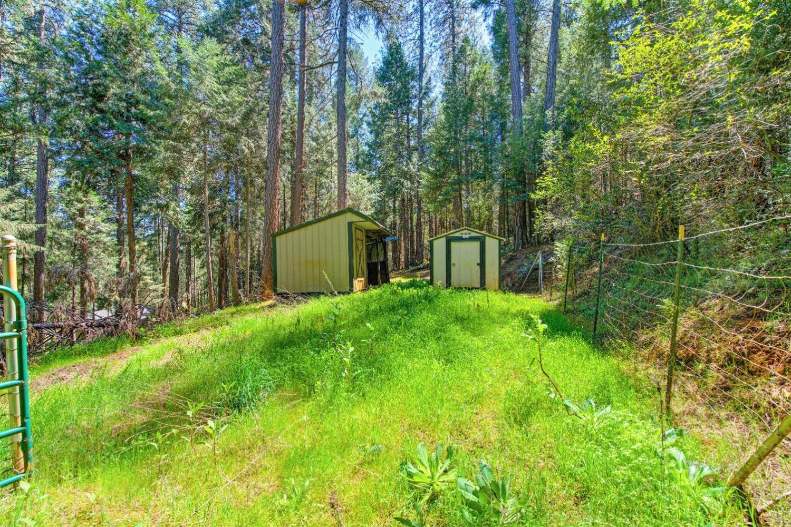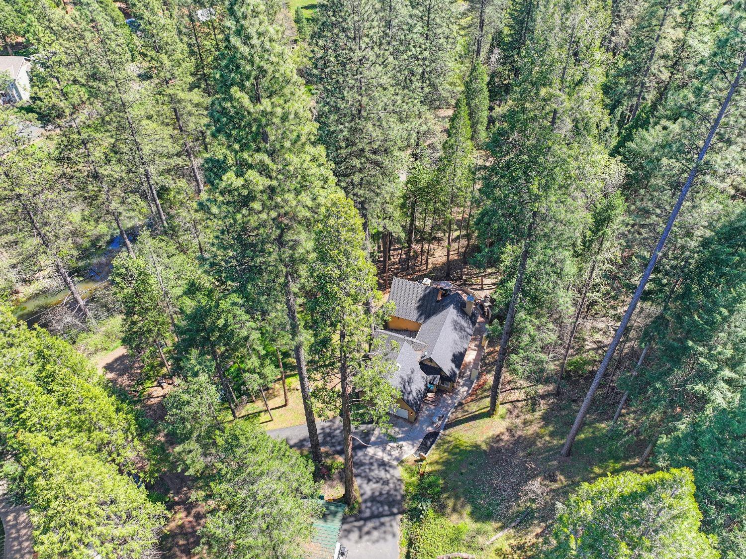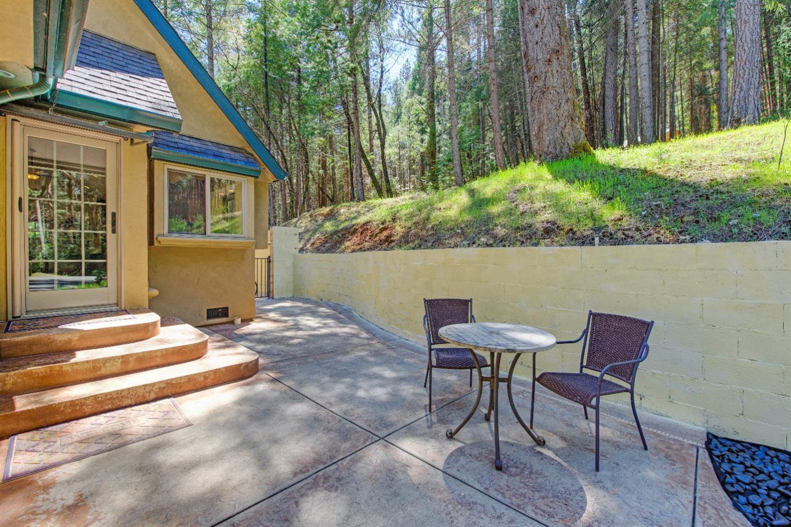3780 Lark Lane, Camino, CA 95709
- $695,000
- 3
- BD
- 2
- Full Baths
- 1,884
- SqFt
- List Price
- $695,000
- MLS#
- 224040303
- Status
- ACTIVE
- Bedrooms
- 3
- Bathrooms
- 2
- Living Sq. Ft
- 1,884
- Square Footage
- 1884
- Type
- Single Family Residential
- Zip
- 95709
- City
- Camino
Property Description
Own your slice of Apple Hill paradise with this stunning 3 bed, 2 bath quality custom home in the highly sought after Audubon community. This open & spacious floor plan welcomes an abundance of natural light, creating a warm and inviting atmosphere. The heart of the home, its gourmet kitchen, serves as a focal point for familial gatherings, boasting a spacious island adorned with granite counters, complemented by a full granite backsplash, 3 dishwashers, and stainless-steel appliances including a Thermador 6 burner stove. Adjacent, the family room gazes out onto a private backyard retreat, complete with an expansive stamped concrete patio, equipped with a built-in BBQ, fireplace, and hot tub. The master suite indulges with a generously appointed ensuite, featuring granite counters, dual sinks, a luxurious walk-in shower, and a large soaking tub. Additional highlights include a 1-car attached garage, 2-car carport, fireplace at the master bedroom, & newer HVAC. No need to worry about being connected, this home is equipped with COMCAST high speed internet service, and a 22kw Generac standby generator system. There's plenty to do with just a short drive to Placerville, multiple lakes, Apple Mountain Golf, & Lake Tahoe. Don't miss this opportunity to own your piece of the foothills!
Additional Information
- Land Area (Acres)
- 2.5
- Year Built
- 2004
- Subtype
- Single Family Residence
- Subtype Description
- Detached
- Style
- Bungalow, Cottage
- Construction
- Stucco, Frame, Wood
- Foundation
- Raised
- Stories
- 1
- Carport Spaces
- 2
- Garage Spaces
- 1
- Garage
- Attached, RV Possible, Garage Door Opener, Garage Facing Side, Interior Access
- Baths Other
- Shower Stall(s), Tile, Window
- Master Bath
- Shower Stall(s), Soaking Tub, Granite, Stone, Tile, Multiple Shower Heads, Window
- Floor Coverings
- Laminate, Tile, Wood
- Laundry Description
- Cabinets, Sink, Ground Floor, Inside Room
- Dining Description
- Dining/Family Combo, Space in Kitchen, Formal Area
- Kitchen Description
- Butlers Pantry, Granite Counter, Slab Counter, Island w/Sink, Kitchen/Family Combo
- Kitchen Appliances
- Free Standing Gas Range, Gas Plumbed, Gas Water Heater, Hood Over Range, Dishwasher, Disposal, Double Oven, Self/Cont Clean Oven, See Remarks, Other
- Number of Fireplaces
- 2
- Fireplace Description
- Master Bedroom, Family Room, Gas Piped
- Road Description
- Paved, Chip And Seal
- Rec Parking
- RV Possible
- Horses
- Yes
- Horse Amenities
- Tack Room, Trailer Storage, Fenced, Hay Storage, Other
- Misc
- Fireplace, BBQ Built-In
- Equipment
- Central Vacuum
- Cooling
- Ceiling Fan(s), Central
- Heat
- Propane, Central, Propane Stove
- Water
- Public
- Utilities
- Cable Available, Cable Connected, Propane Tank Leased, Propane Tank Owned, Generator, Internet Available
- Sewer
- Septic Connected
Mortgage Calculator
Listing courtesy of Fathom Realty Group, Inc..

All measurements and all calculations of area (i.e., Sq Ft and Acreage) are approximate. Broker has represented to MetroList that Broker has a valid listing signed by seller authorizing placement in the MLS. Above information is provided by Seller and/or other sources and has not been verified by Broker. Copyright 2024 MetroList Services, Inc. The data relating to real estate for sale on this web site comes in part from the Broker Reciprocity Program of MetroList® MLS. All information has been provided by seller/other sources and has not been verified by broker. All interested persons should independently verify the accuracy of all information. Last updated .




