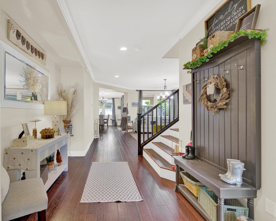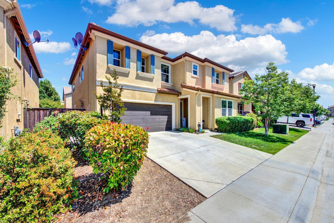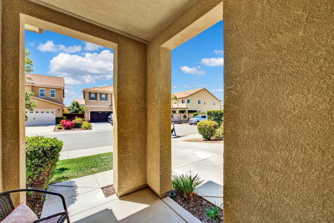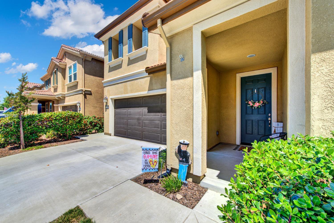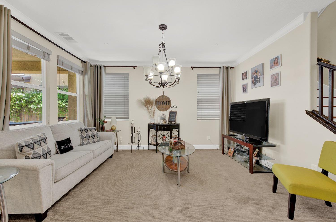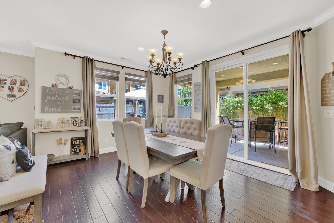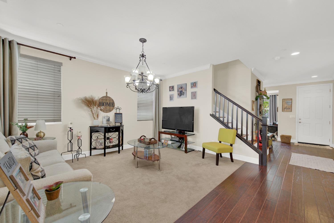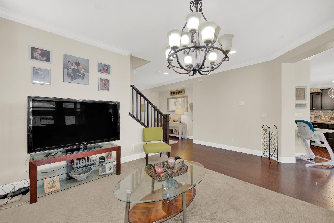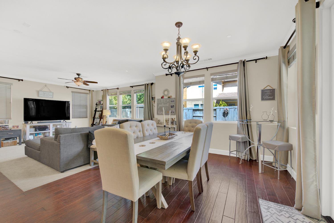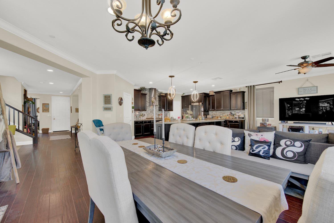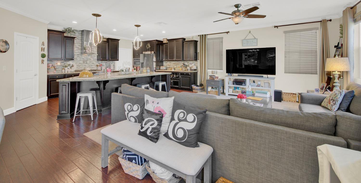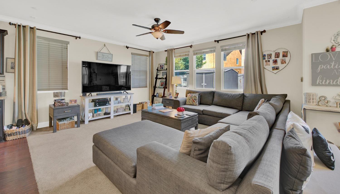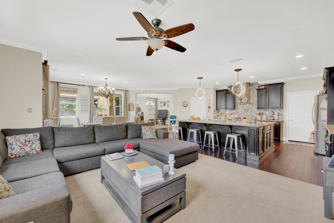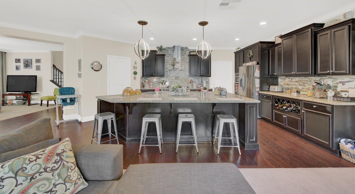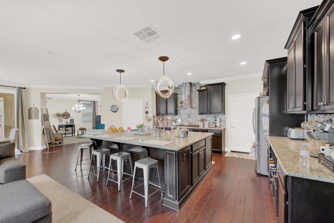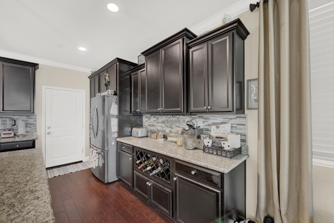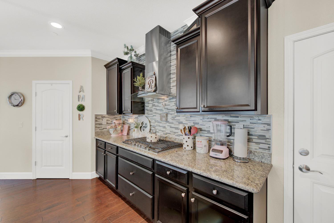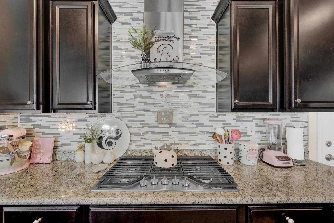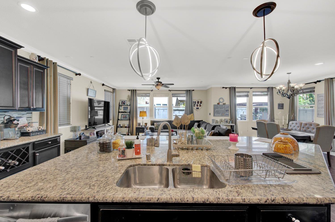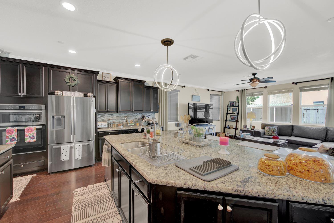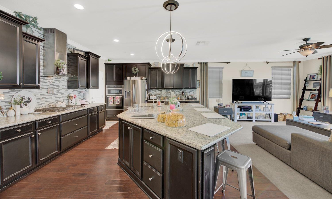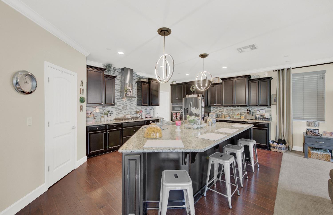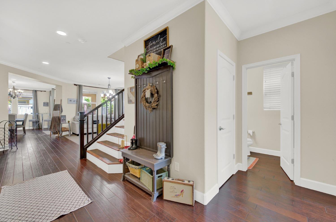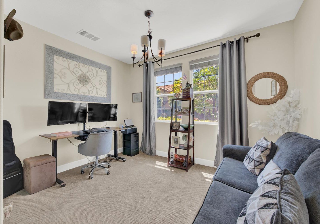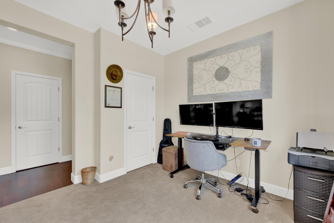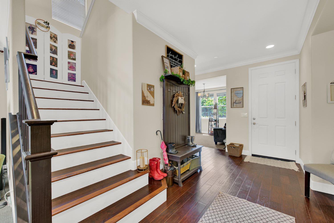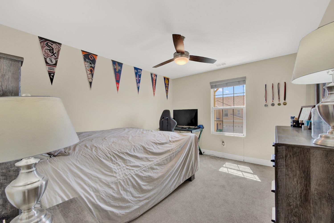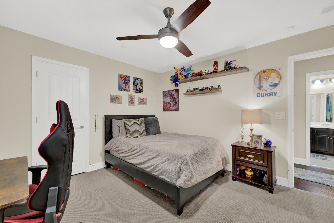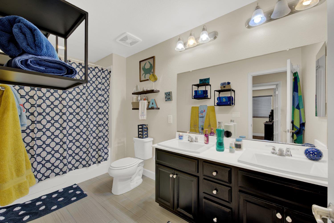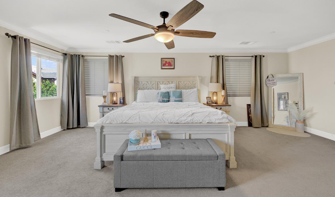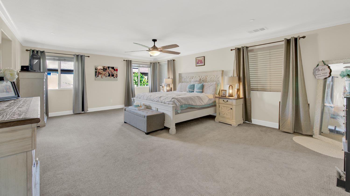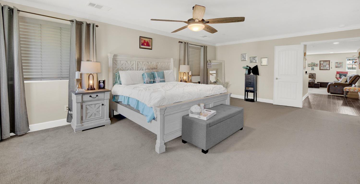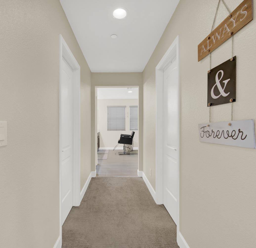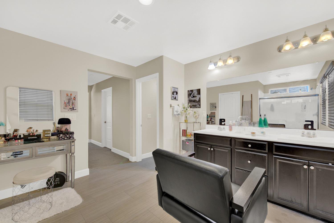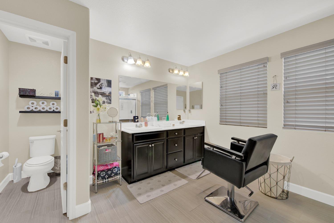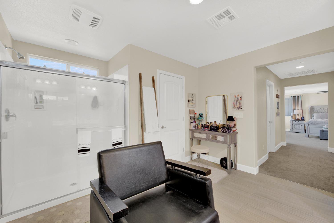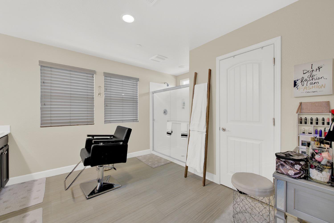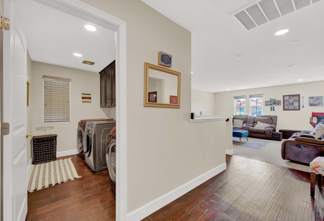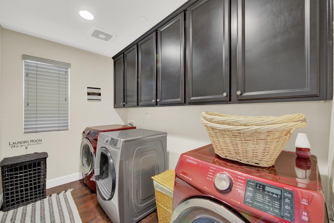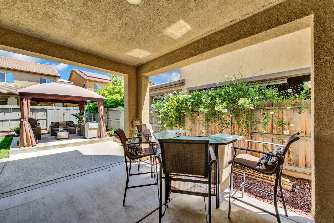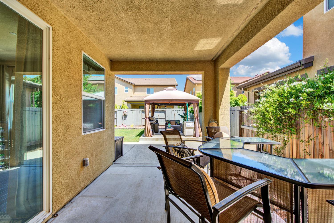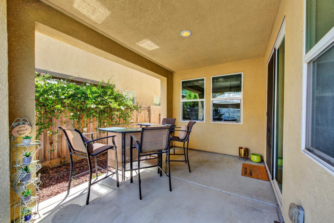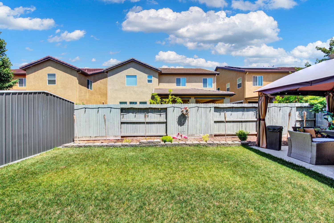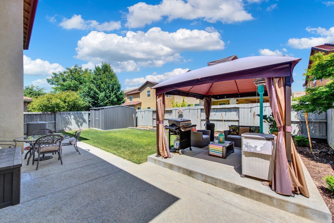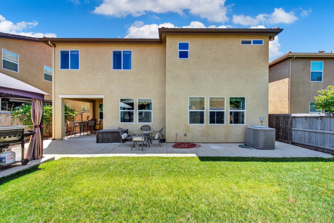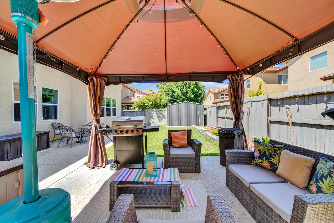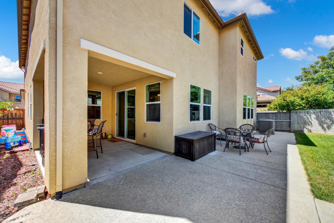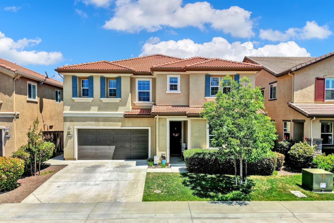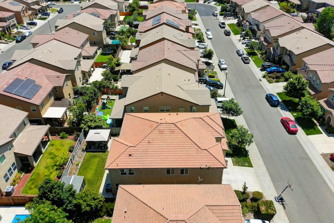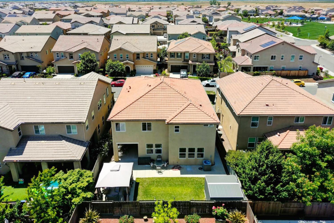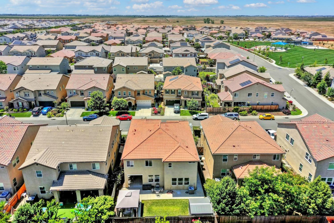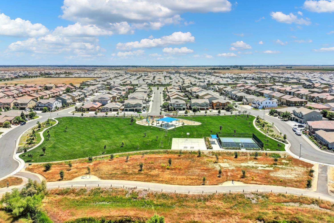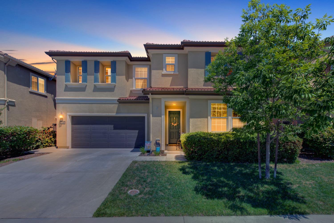5248 Maestro Way, Roseville, CA 95747
- $779,000
- 4
- BD
- 2
- Full Baths
- 1
- Half Bath
- 3,418
- SqFt
- List Price
- $779,000
- MLS#
- 224040257
- Status
- PENDING
- Bedrooms
- 4
- Bathrooms
- 2.5
- Living Sq. Ft
- 3,418
- Square Footage
- 3418
- Type
- Single Family Residential
- Zip
- 95747
- City
- Roseville
Property Description
This Home is an exceptional opportunity for the Buyer looking for a spacious floor plan. The interior has tasteful design with modern flair where no detail has been overlooked. The spacious home offers 5 large Bedrooms w/huge closets, the downstairs bedroom could be a fantastic home office. Everyone will enjoy hanging out in the huge Loft upstairs, a perfect place for playing games, listening to music, watching your favorite movies or escaping from the rest of the gang for some quiet time. The Kitchen is equipped with top of the line appliances, beautiful maple cabinetry, granite counter tops, a large island in the center and wonderful updated lighting to compliment the space. The open floor plan is so inviting but also has a formal living or dining room area with extra space that offers a perfect setting for entertaining your family or friends. The landscape is pleasing and low maintenance for your enjoyment, gather under the Palapa for some outdoor dining. This home is located in the highly sought after area of West Park, a master planned community. Home to many miles of open space, parks, trails, top rated schools with in a close distance including the highly sought after, West Park High School.
Additional Information
- Land Area (Acres)
- 0.1148
- Year Built
- 2015
- Subtype
- Single Family Residence
- Subtype Description
- Detached
- Style
- Contemporary
- Construction
- Stucco
- Foundation
- Slab
- Stories
- 2
- Garage Spaces
- 2
- Garage
- RV Possible, Garage Facing Front
- Baths Other
- Double Sinks, Tub w/Shower Over
- Floor Coverings
- Carpet, Tile, Wood
- Laundry Description
- Cabinets, Upper Floor
- Dining Description
- Formal Room, Dining Bar, Dining/Family Combo
- Kitchen Description
- Pantry Closet, Granite Counter, Island w/Sink
- Rec Parking
- RV Possible
- Cooling
- Ceiling Fan(s), Central, MultiZone
- Heat
- Central, MultiZone
- Water
- Public
- Utilities
- Cable Connected
- Sewer
- In & Connected
Mortgage Calculator
Listing courtesy of RE/MAX Gold.

All measurements and all calculations of area (i.e., Sq Ft and Acreage) are approximate. Broker has represented to MetroList that Broker has a valid listing signed by seller authorizing placement in the MLS. Above information is provided by Seller and/or other sources and has not been verified by Broker. Copyright 2024 MetroList Services, Inc. The data relating to real estate for sale on this web site comes in part from the Broker Reciprocity Program of MetroList® MLS. All information has been provided by seller/other sources and has not been verified by broker. All interested persons should independently verify the accuracy of all information. Last updated .
