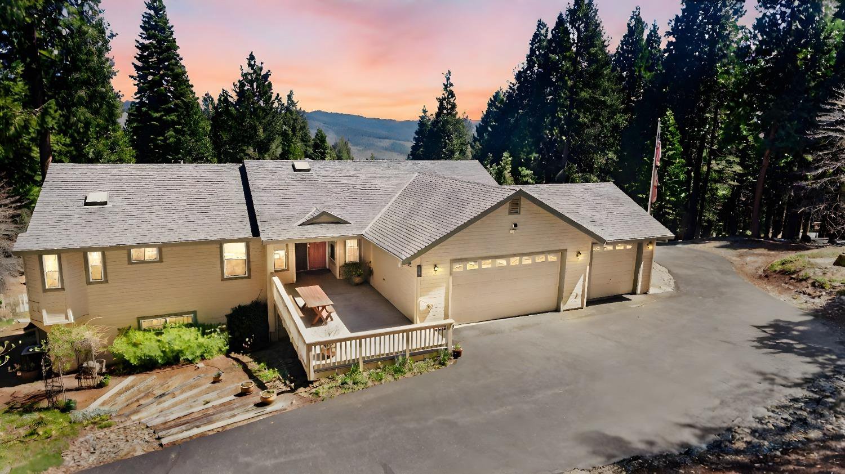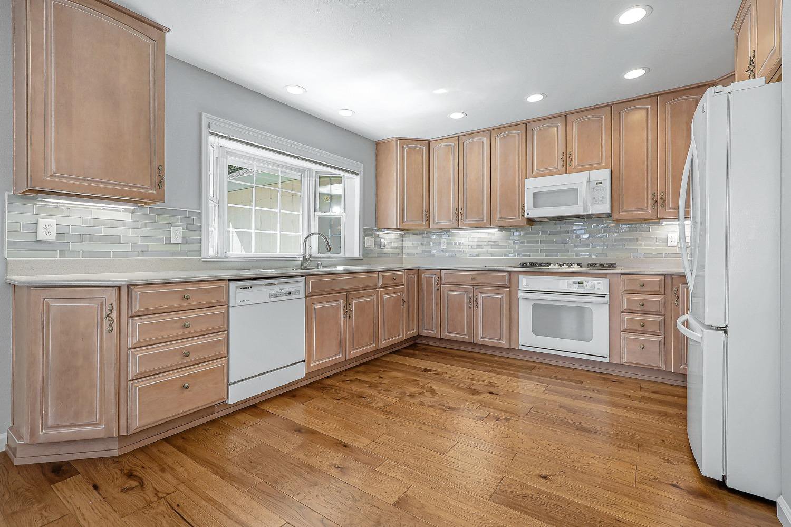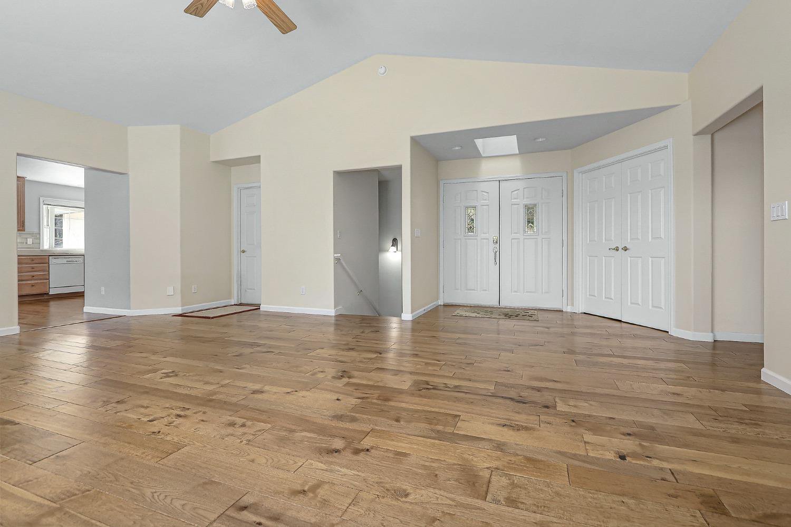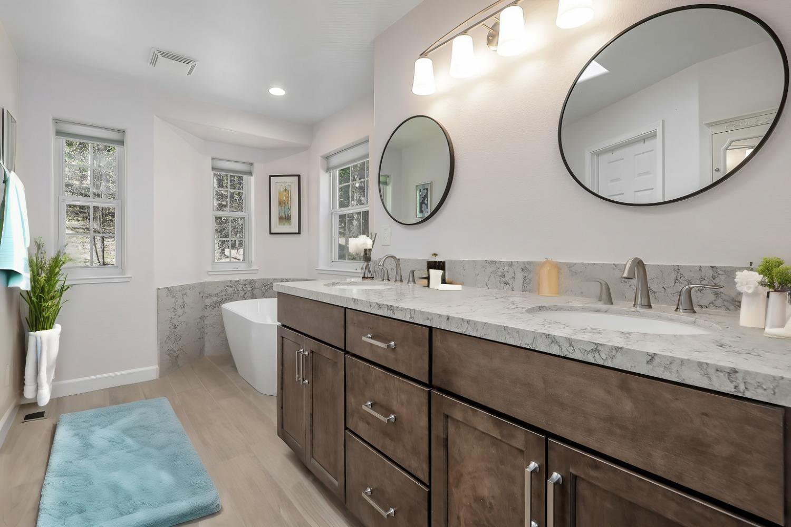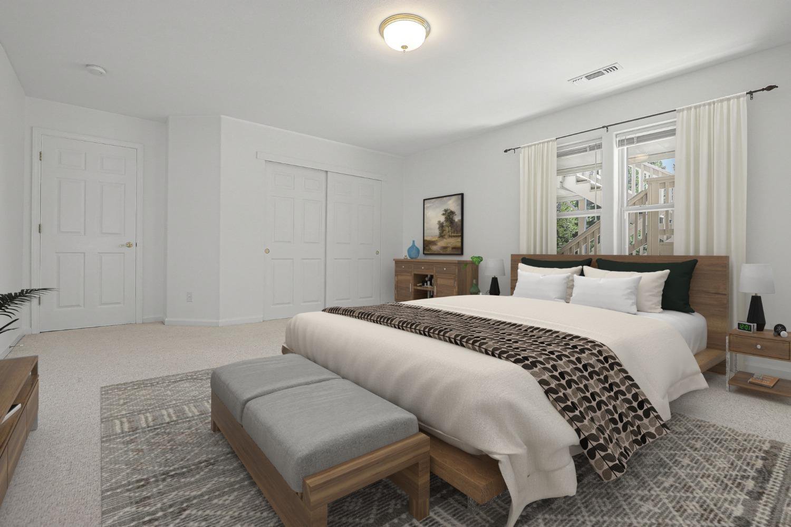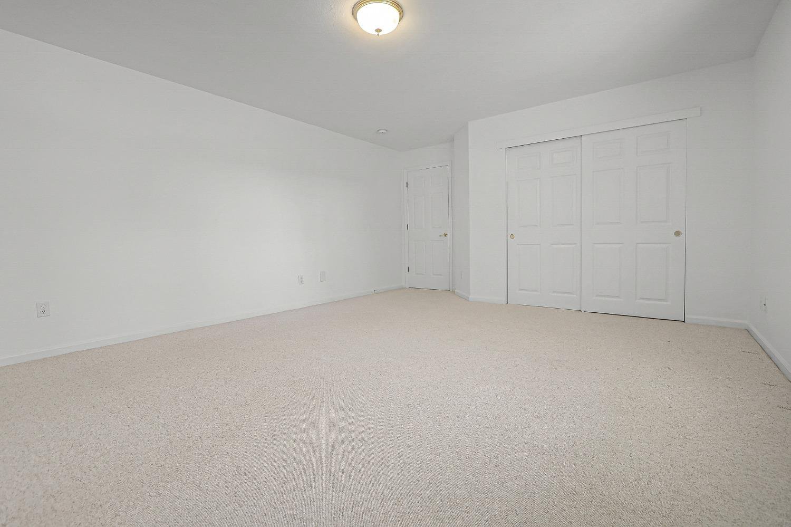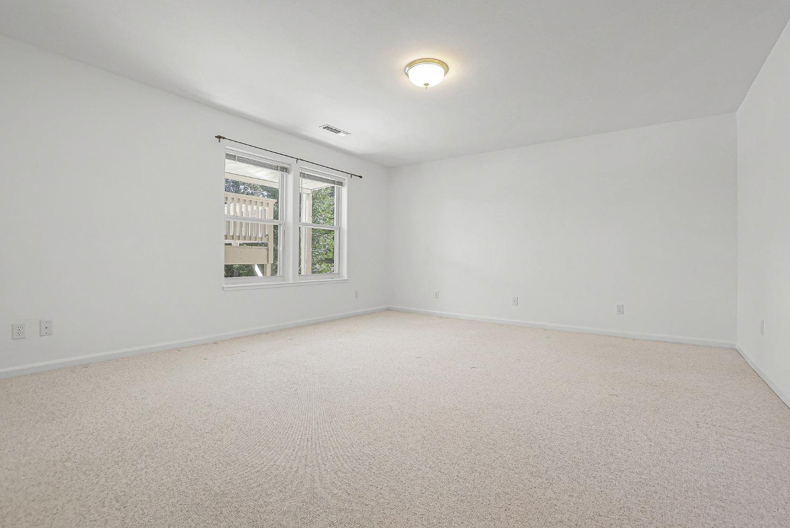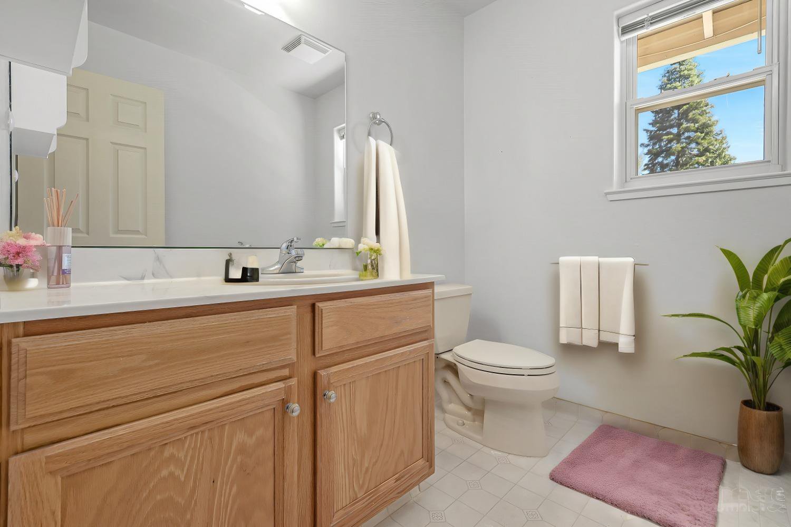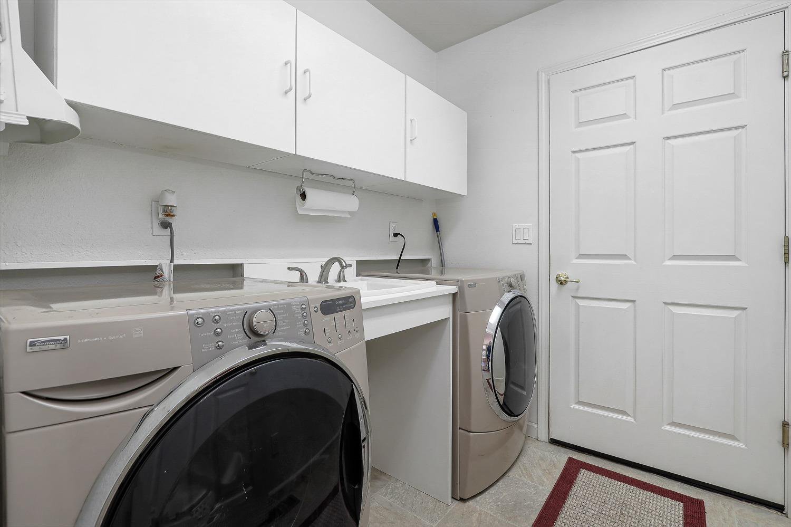3020 Crystal Summit Road, Pollock Pines, CA 95726
- $850,000
- 3
- BD
- 2
- Full Baths
- 1
- Half Bath
- 2,545
- SqFt
- List Price
- $850,000
- MLS#
- 224040158
- Status
- ACTIVE
- Building / Subdivision
- Crystal Summit Estates
- Bedrooms
- 3
- Bathrooms
- 2.5
- Living Sq. Ft
- 2,545
- Square Footage
- 2545
- Type
- Single Family Residential
- Zip
- 95726
- City
- Pollock Pines
Property Description
Escape to your own mountain retreat! Nestled on 5 acres, this home boasts magnificent views of the Crystal Mountain Range. With 3 bedrooms plus an office, 3 bathrooms, and decks to soak in the scenery, it's the perfect blend of comfort and nature. Remote Primary Suite with new carpet, walk in closet and cozy heated floors in the newly remodeled bathroom. Large Bedrooms with lights in all closets. Huge Mechanical room with sink, well equipment, heater and loads of storage is conveniently located within the home. Living room with Engineered Hickory Hardwood floors & Family room both have cozy Propane Fireplaces. Freshly painted downstairs and recently painted upstairs Enjoy convenience with a 30 GPM well, central heat and air and a full home generator. Park your cars & toys in the attached 3-car finished garage with one step into the laundry room with sink and cabinets or the detached 2-car garage. Grow your own flowers & greens in the greenhouse and look out at the soothing waterfall with a pond while you're in the kitchen cooking up your favorites. Original owner has taken exceptional care of this one-of-a-kind property. Gated entry, paved driveway in exclusive neighborhood is an easy commute or work from home location. Your mountain paradise awaits!
Additional Information
- Land Area (Acres)
- 5.02
- Year Built
- 1999
- Subtype
- Single Family Residence
- Subtype Description
- Custom
- Style
- Traditional
- Construction
- Frame, Wood
- Foundation
- Raised
- Stories
- 2
- Garage Spaces
- 5
- Garage
- 24'+ Deep Garage, Attached, Boat Storage, RV Access, Detached, Garage Door Opener, Guest Parking Available
- House FAces
- Southwest
- Baths Other
- Shower Stall(s), Window
- Master Bath
- Shower Stall(s), Double Sinks, Skylight/Solar Tube, Soaking Tub, Low-Flow Toilet(s), Walk-In Closet, Radiant Heat
- Floor Coverings
- Carpet, Tile, Vinyl, Wood
- Laundry Description
- Cabinets, Sink, Gas Hook-Up, Inside Room
- Dining Description
- Formal Area
- Kitchen Description
- Pantry Closet, Synthetic Counter
- Kitchen Appliances
- Built-In Gas Oven, Dishwasher, Disposal, Microwave, Plumbed For Ice Maker
- Number of Fireplaces
- 2
- Fireplace Description
- Living Room, Family Room, Gas Log
- HOA
- Yes
- Road Description
- Paved
- Rec Parking
- RV Access, Boat Storage
- Equipment
- Central Vacuum
- Cooling
- Ceiling Fan(s), Central
- Heat
- Central, Fireplace(s), Gas
- Water
- Well
- Utilities
- Propane Tank Owned, Dish Antenna, Generator, Internet Available
- Sewer
- Septic System
Mortgage Calculator
Listing courtesy of Z Group Real Estate.

All measurements and all calculations of area (i.e., Sq Ft and Acreage) are approximate. Broker has represented to MetroList that Broker has a valid listing signed by seller authorizing placement in the MLS. Above information is provided by Seller and/or other sources and has not been verified by Broker. Copyright 2024 MetroList Services, Inc. The data relating to real estate for sale on this web site comes in part from the Broker Reciprocity Program of MetroList® MLS. All information has been provided by seller/other sources and has not been verified by broker. All interested persons should independently verify the accuracy of all information. Last updated .
