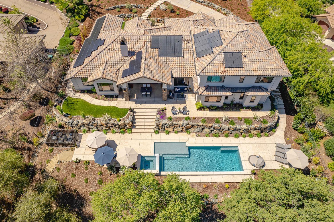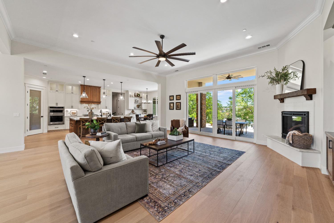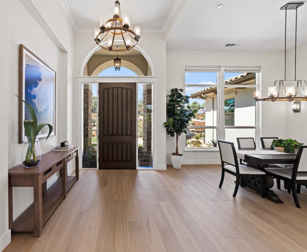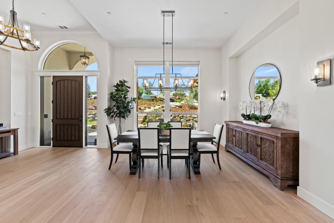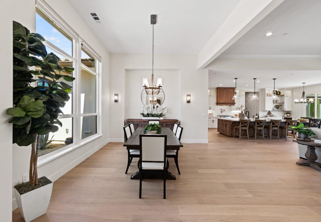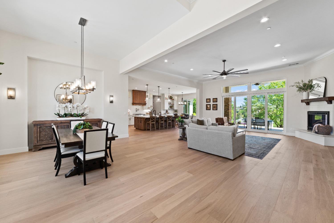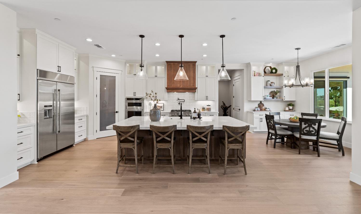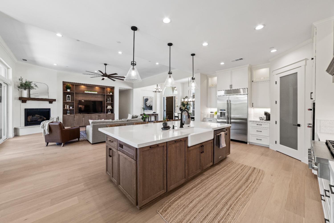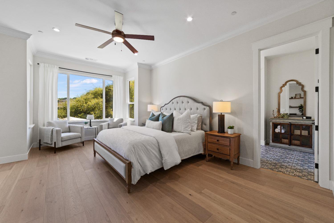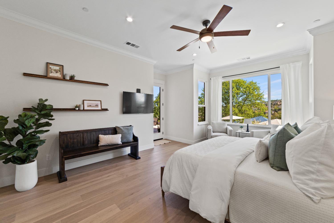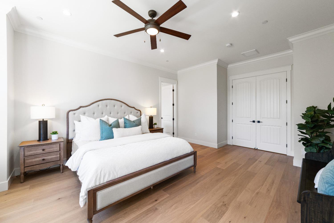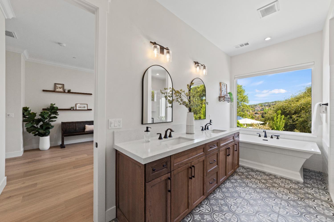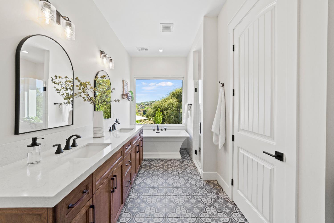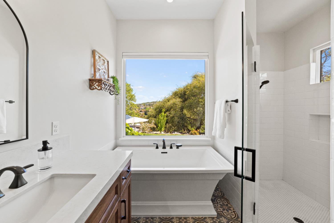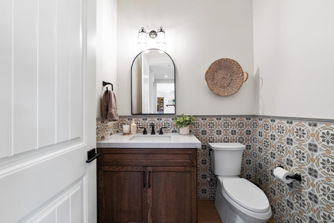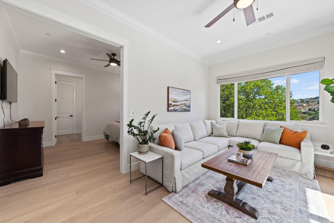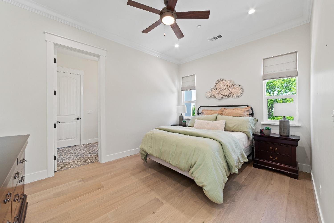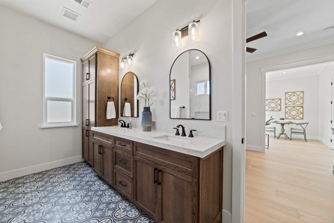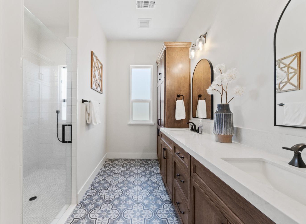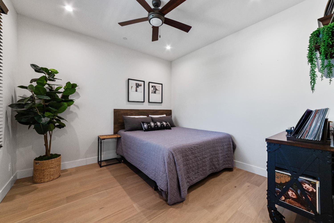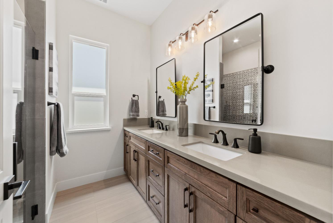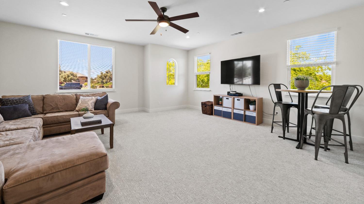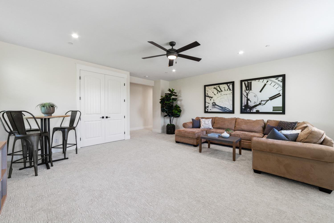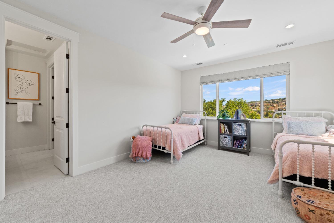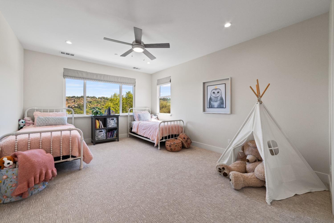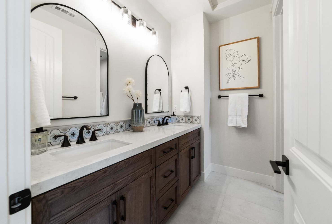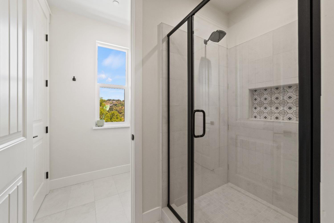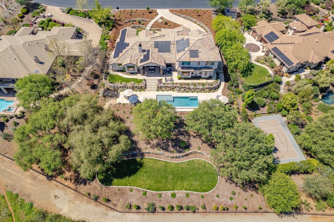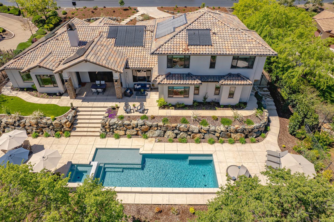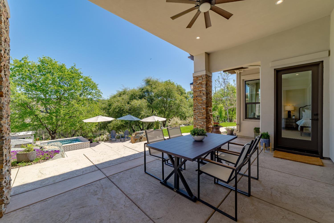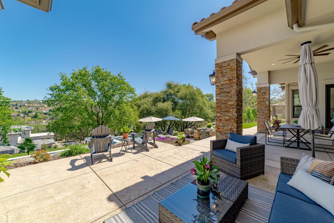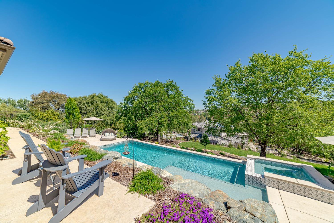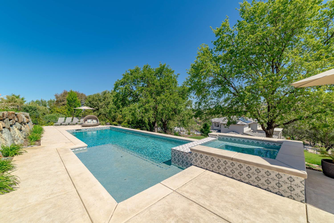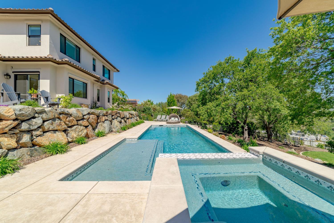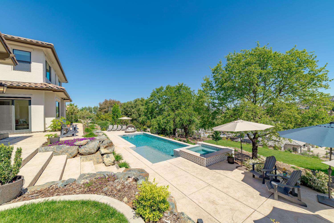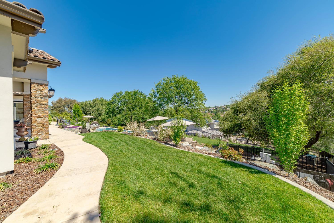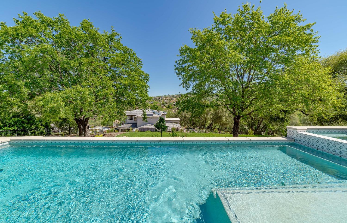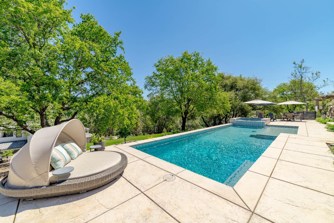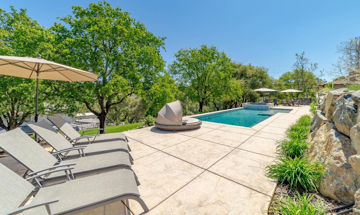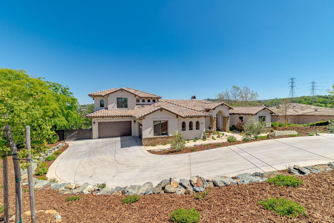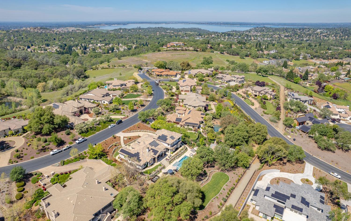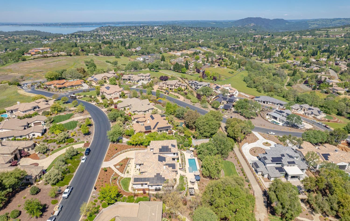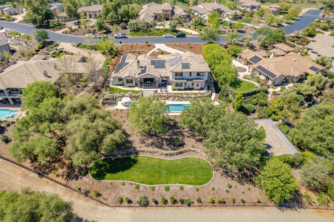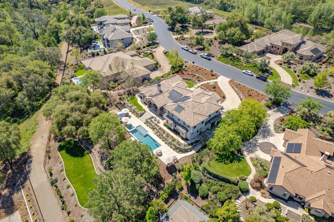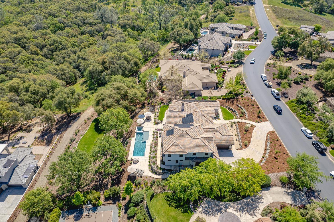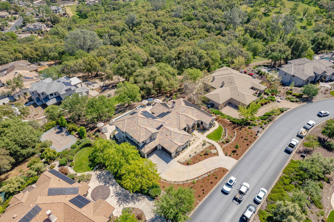7517 Sangiovese Drive, El Dorado Hills, CA 95762
- $2,990,000
- 5
- BD
- 4
- Full Baths
- 1
- Half Bath
- 4,943
- SqFt
- List Price
- $2,990,000
- MLS#
- 224040137
- Status
- ACTIVE
- Building / Subdivision
- Serrano
- Bedrooms
- 5
- Bathrooms
- 4.5
- Living Sq. Ft
- 4,943
- Square Footage
- 4943
- Type
- Single Family Residential
- Zip
- 95762
- City
- El Dorado Hills
Property Description
Nestled within the prestigious gated community of Serrano, this stunning Mediterranean-inspired estate offers an unparalleled blend of luxury & comfort across its expansive 4,943 ft layout. Positioned on a 31,799 ft lot, the property boasts grandeur within & vast outdoor living spaces. It features a unique arrangement of 2 oversized 2-car garages. Upon entry, the grand foyer leads into a sprawling great room filled with natural light & high ceilings that enhance the spacious atmosphere. The main level houses 2 in-law suites, a luxurious master suite & laundry room. The family room, with its cozy fireplace & built-in cabinetry, seamlessly transitions into a chef's dream kitchen equipped with a professional appliances, pristine white cabinetry offset by a striking alder island & quartz countertops, perfect for both intimate meals & large gatherings. The upper level impresses with a large bonus room, 2 generously sized bedrooms & a Jack & Jill bathroom. Extra amenities like a whole-house vacuum, owned solar panels, a tankless water heater, & 2 EV chargers enhance comfort & efficiency. The backyard, a haven for entertainment, features a covered patio with expansive sliding doors that foster an indoor-outdoor synergy, a sparkling pool/spa, a sunbathing deck, and a vast lawn.
Additional Information
- Land Area (Acres)
- 0.73
- Year Built
- 2022
- Subtype
- Single Family Residence
- Subtype Description
- Planned Unit Develop, Custom, Detached
- Style
- Mediterranean
- Construction
- Stone, Stucco, Frame
- Foundation
- Slab
- Stories
- 2
- Garage Spaces
- 4
- Garage
- Attached, Drive Thru Garage, EV Charging, Garage Door Opener, Garage Facing Front, Uncovered Parking Space, Garage Facing Side
- Baths Other
- Shower Stall(s), Double Sinks, Jack & Jill, Window
- Master Bath
- Closet, Shower Stall(s), Double Sinks, Soaking Tub, Walk-In Closet, Quartz, Window
- Floor Coverings
- Carpet, Tile, Wood
- Laundry Description
- Cabinets, Sink, Inside Room
- Dining Description
- Formal Area
- Kitchen Description
- Breakfast Area, Pantry Closet, Quartz Counter, Slab Counter, Island w/Sink
- Kitchen Appliances
- Built-In Electric Oven, Built-In Freezer, Gas Cook Top, Gas Water Heater, Built-In Refrigerator, Hood Over Range, Dishwasher, Disposal, Tankless Water Heater, ENERGY STAR Qualified Appliances
- Number of Fireplaces
- 1
- Fireplace Description
- Kitchen, Living Room, Family Room, Gas Log
- HOA
- Yes
- Road Description
- Paved
- Pool
- Yes
- Misc
- Dog Run
- Equipment
- Central Vacuum
- Cooling
- Ceiling Fan(s), Central, Whole House Fan, MultiUnits
- Heat
- MultiUnits
- Water
- Meter on Site, Water District
- Utilities
- Solar, Electric, Internet Available, Natural Gas Connected
- Sewer
- Sewer in Street, In & Connected
Mortgage Calculator
Listing courtesy of Coldwell Banker Realty.

All measurements and all calculations of area (i.e., Sq Ft and Acreage) are approximate. Broker has represented to MetroList that Broker has a valid listing signed by seller authorizing placement in the MLS. Above information is provided by Seller and/or other sources and has not been verified by Broker. Copyright 2024 MetroList Services, Inc. The data relating to real estate for sale on this web site comes in part from the Broker Reciprocity Program of MetroList® MLS. All information has been provided by seller/other sources and has not been verified by broker. All interested persons should independently verify the accuracy of all information. Last updated .

