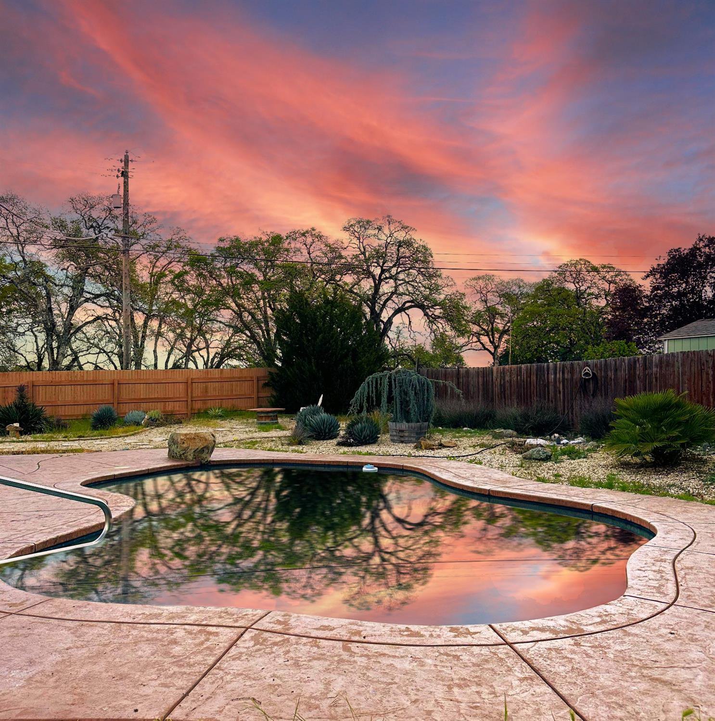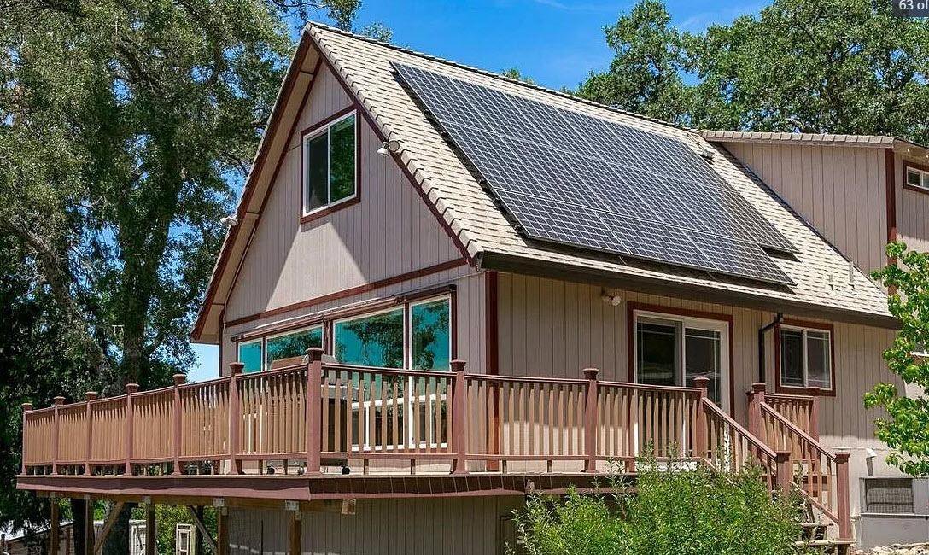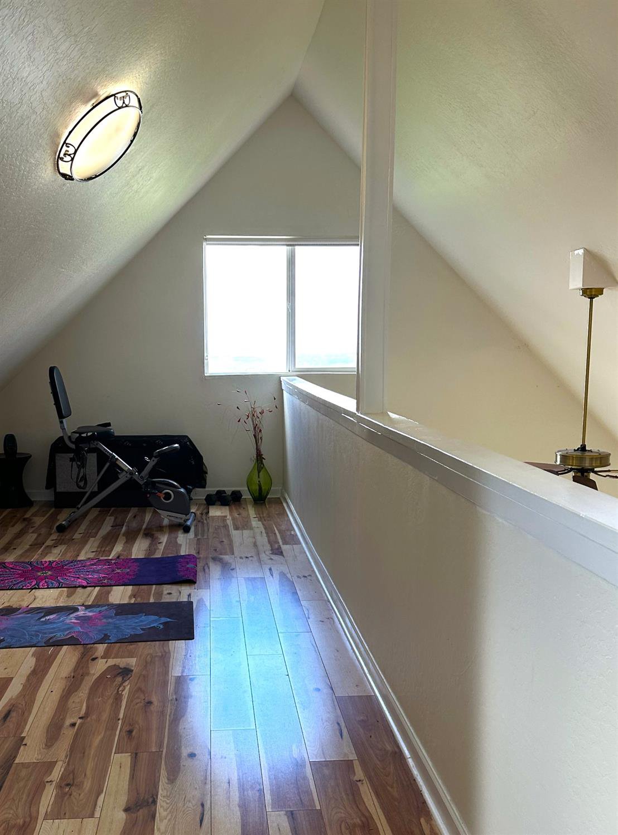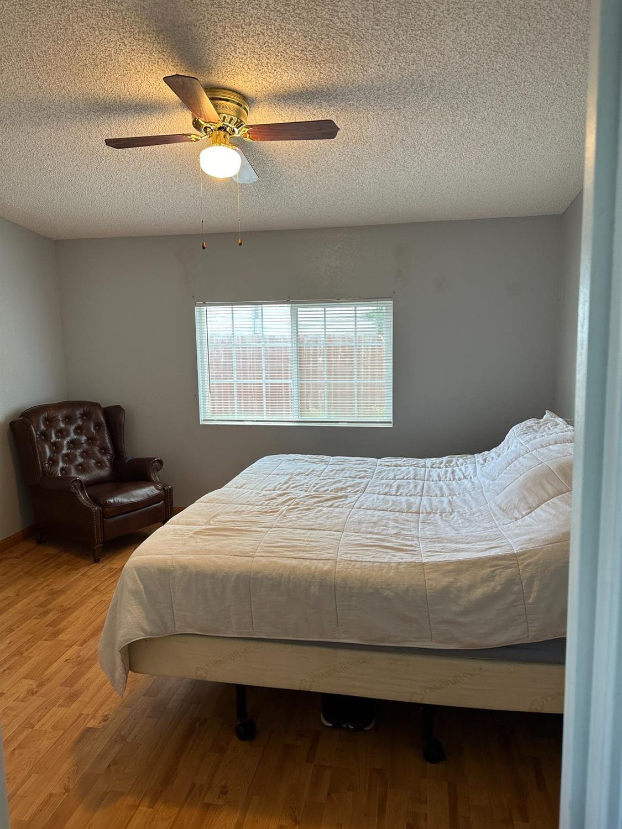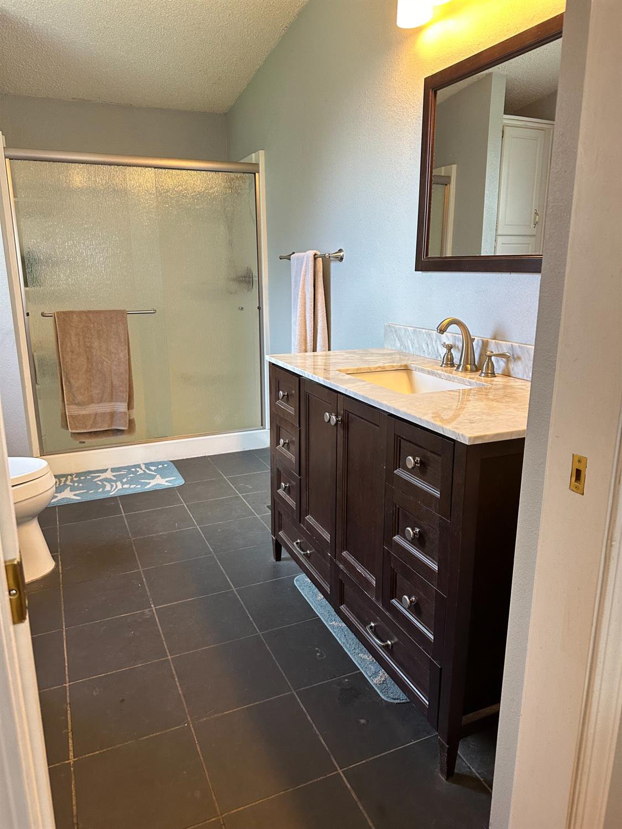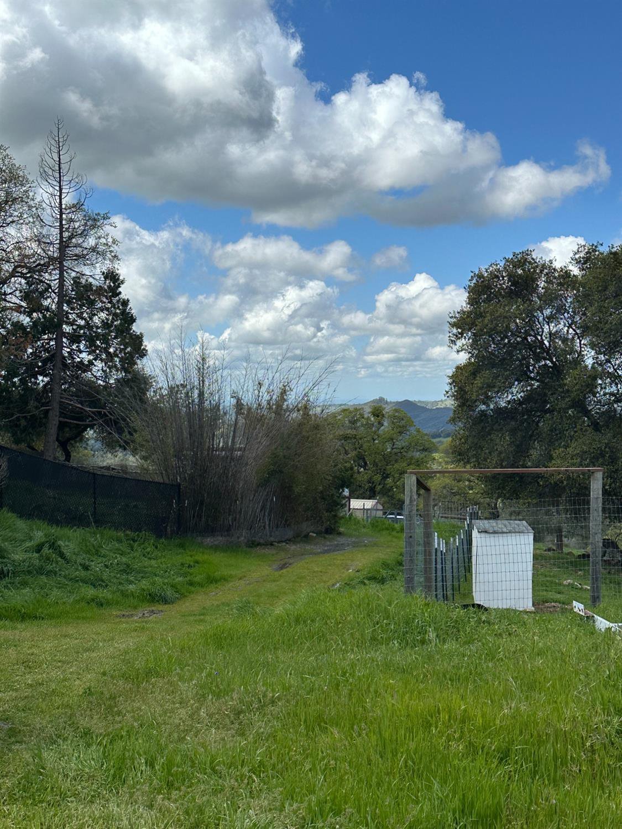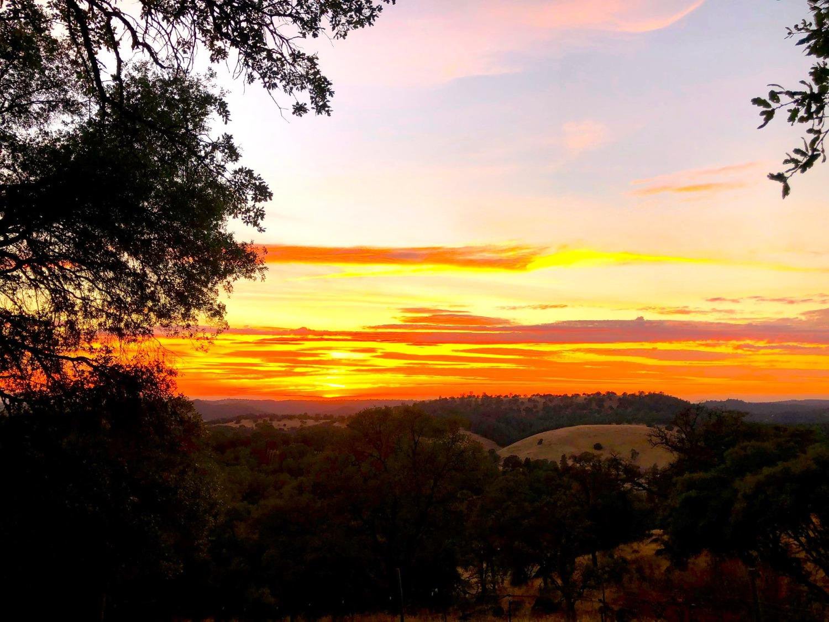6562 Crystal Boulevard, El Dorado, CA 95623
- $829,000
- 6
- BD
- 4
- Full Baths
- 3,044
- SqFt
- List Price
- $829,000
- Price Change
- ▼ $10,000 1715291783
- MLS#
- 224040031
- Status
- ACTIVE
- Bedrooms
- 6
- Bathrooms
- 4
- Living Sq. Ft
- 3,044
- Square Footage
- 3044
- Type
- Single Family Residential
- Zip
- 95623
- City
- El Dorado
Property Description
2 homes on a beautiful 2-acre lot. Both homes are 3 bedrooms and 2 full bathrooms. The main home boasts spectacular valley and foothill views and the twinkling lights of downtown Sacramento on a clear evening. It includes a bank of large windows to optimize the view. Main home also features composite decking and balconies with great entertaining space, as well as newer hardwood & laminate floors throughout. Remodeled kitchen and baths. Enjoy the open floor plan with vaulted ceilings and an upstairs loft that would make a great office or home gym. Leased solar on main home. Second home is manufactured with a generous kitchen space and large remodeled master bath. Relax in the fully fenced, heated inground pool, surrounded by drought tolerant landscaping. Property is fenced and crossed fenced and ready for animals, including a chicken coop. Plenty of parking for cars, RVs and toys in the large driveway and detached 2 car garage. Additional storage shed next to garage. Graveled driveway down the side to pasture allows for additional parking and easy access. Currently insured thru Traveler's without a CA Fair Plan. The second home makes this a perfect property for multi-family/generational country living or can be used as a rental.
Additional Information
- Land Area (Acres)
- 2.01
- Year Built
- 1978
- Subtype
- 2 Houses on Lot
- Subtype Description
- Ranchette/Country, Detached, Semi-Custom
- Style
- Ranch, Traditional, Other
- Construction
- Frame, Lap Siding, Wood
- Foundation
- Raised, Slab
- Stories
- 2
- Garage Spaces
- 2
- Garage
- RV Possible, Detached, Garage Door Opener, Garage Facing Front, Uncovered Parking Spaces 2+, Guest Parking Available
- House FAces
- Southwest
- Baths Other
- Tub w/Shower Over, Window
- Floor Coverings
- Laminate, Tile, Wood
- Laundry Description
- Cabinets, Inside Room
- Dining Description
- Dining/Family Combo
- Kitchen Description
- Synthetic Counter
- Kitchen Appliances
- Free Standing Refrigerator, Dishwasher, Disposal, Free Standing Electric Oven, Free Standing Electric Range
- Road Description
- Asphalt
- Rec Parking
- RV Possible
- Pool
- Yes
- Horses
- Yes
- Horse Amenities
- Pasture, Cross Fenced, Fenced, Hay Storage
- Misc
- Balcony, Entry Gate
- Cooling
- Ceiling Fan(s), Central
- Heat
- Central
- Water
- Public
- Utilities
- Cable Available, Propane Tank Leased, Solar, Electric, Internet Available
- Sewer
- Septic System
Mortgage Calculator
Listing courtesy of TSG Premier Realty.

All measurements and all calculations of area (i.e., Sq Ft and Acreage) are approximate. Broker has represented to MetroList that Broker has a valid listing signed by seller authorizing placement in the MLS. Above information is provided by Seller and/or other sources and has not been verified by Broker. Copyright 2024 MetroList Services, Inc. The data relating to real estate for sale on this web site comes in part from the Broker Reciprocity Program of MetroList® MLS. All information has been provided by seller/other sources and has not been verified by broker. All interested persons should independently verify the accuracy of all information. Last updated .


