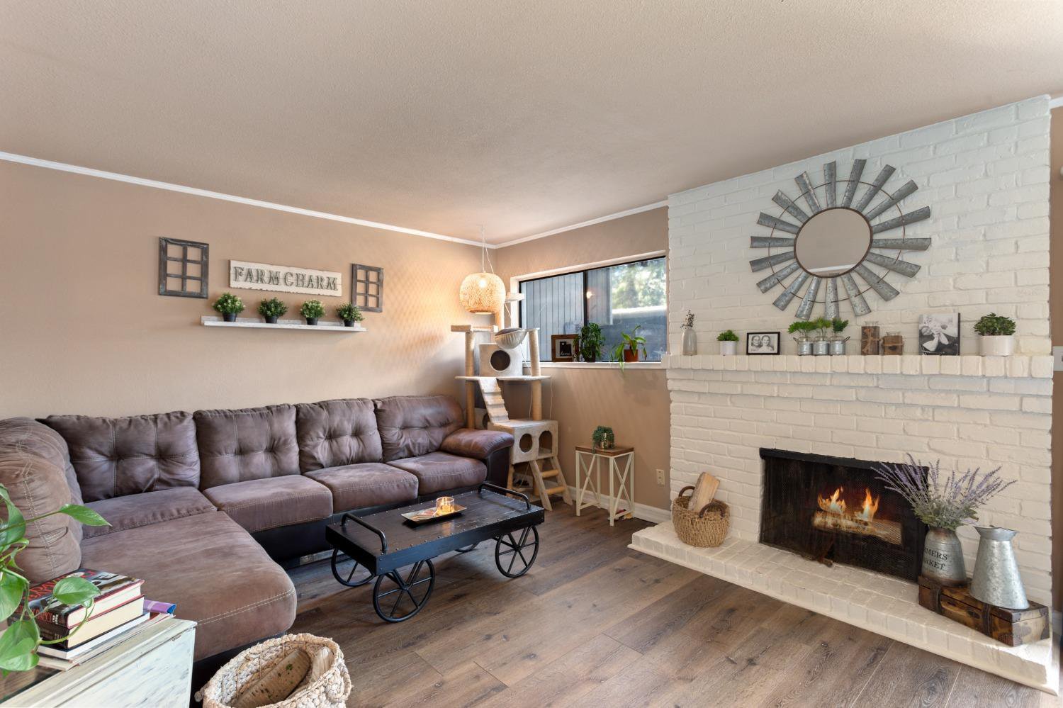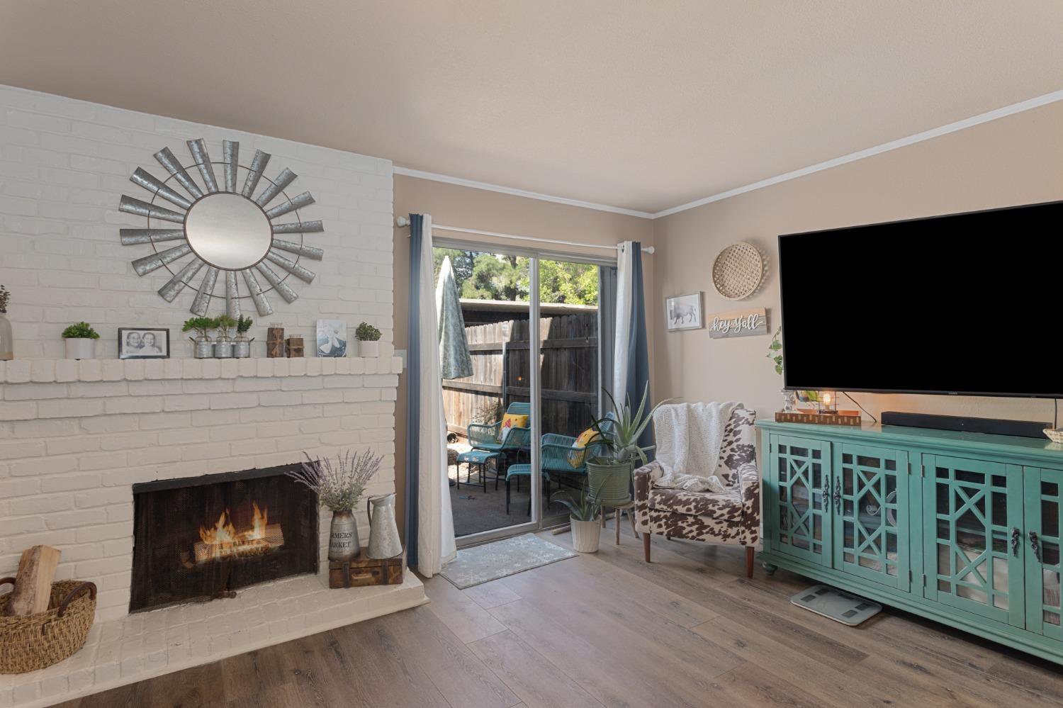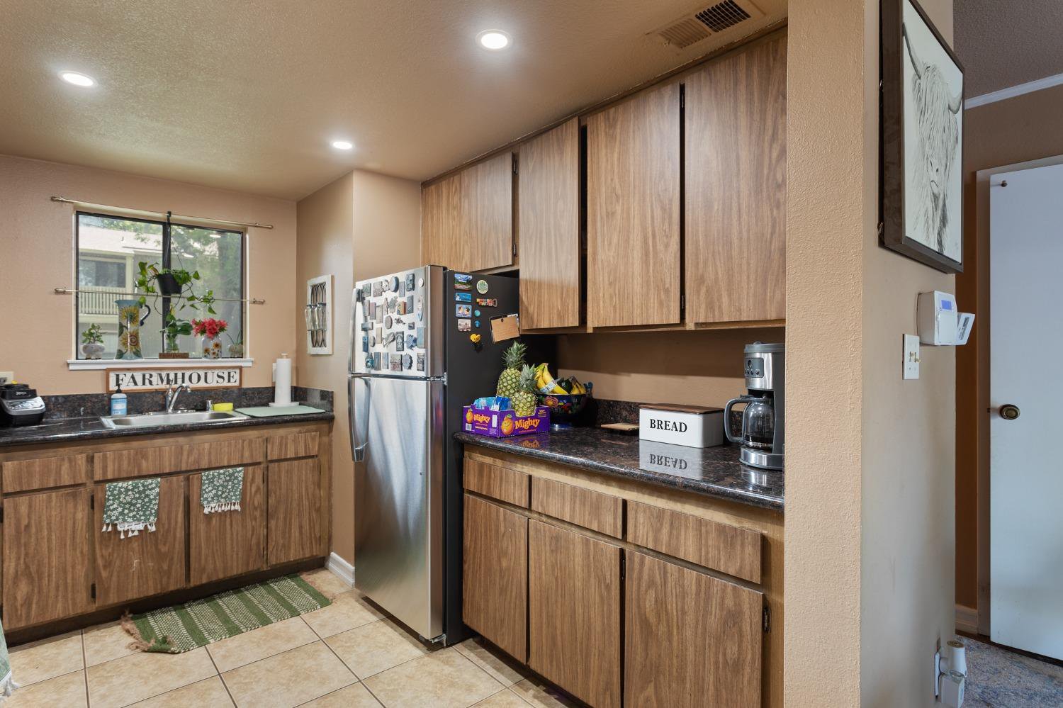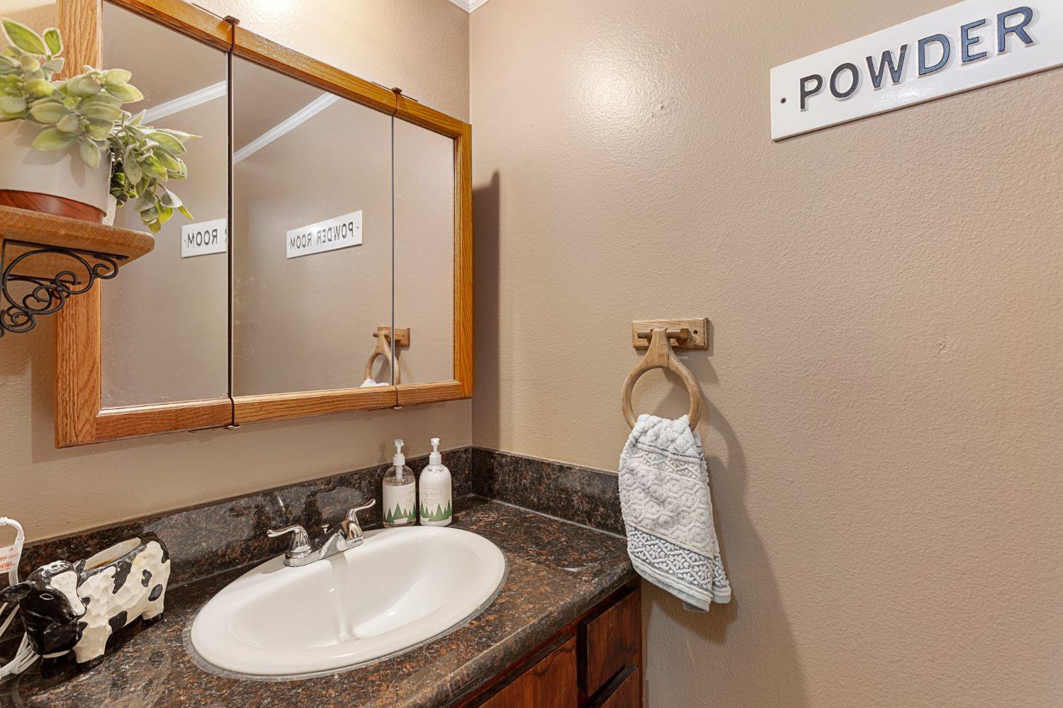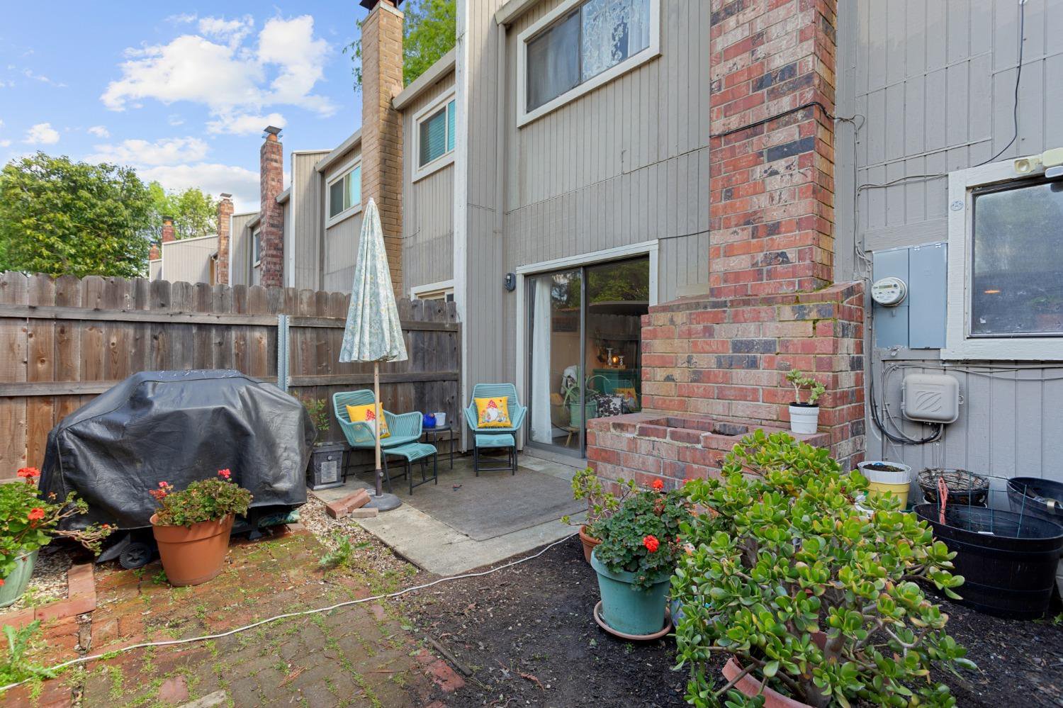1586 Newborough Drive, Sacramento, CA 95833
- $345,000
- 3
- BD
- 1
- Full Bath
- 1
- Half Bath
- 1,290
- SqFt
- List Price
- $345,000
- MLS#
- 224039869
- Status
- ACTIVE
- Building / Subdivision
- Discovery Village
- Bedrooms
- 3
- Bathrooms
- 1.5
- Living Sq. Ft
- 1,290
- Square Footage
- 1290
- Type
- Townhome
- Zip
- 95833
- City
- Sacramento
Property Description
Amazing 3 Bedroom / 1.5 Bath Townhome, located in a Prime Location in Natomas! LOCATION, LOCATION, LOCATION!! Very Centrally Located, close to Shopping, Transportation, Restaurants, & multiple Parks! Just minutes away from Downtown Sacramento, & very easy access to the I-5 on-ramp! Upgrades Galore!! Kitchen features Granite Counters, Newer Light Fixtures, Recessed Lighting, & All Brand New Stainless Appliances including Stainless Dishwasher, Stainless Oven / Stove, Stainless Refrigerator, & Stainless Hood! Living Room features Newer Luxury Laminate Plank Flooring, Cozy Fireplace, & Sliding-Glass Door which leads directly to a Fully-Fenced Back Yard w/ Patio! Other Upgrades include Newer Heating & Cooling System (HVAC), Newer Crown Molding & Baseboards, & Newly Painted! This Gated Community offers Many Amenities, including Pool, Tennis Courts, Dog Run, Mature Landscaping, & Plenty of Parking! Amazing Opportunity to Own a Completely Turn-Key Townhome in a Super-Prime Location!! It Doesn't Get Any Better Than This!! Don't Miss This Opportunity!! Won't Last!!!
Additional Information
- Land Area (Acres)
- 0.03
- Year Built
- 1972
- Subtype
- Townhouse
- Subtype Description
- Attached
- Construction
- Wood
- Foundation
- Slab
- Stories
- 2
- Carport Spaces
- 1
- Garage
- Assigned, Covered, Guest Parking Available
- Baths Other
- Granite, Tub, Tub w/Shower Over
- Floor Coverings
- Carpet, Laminate, Tile
- Laundry Description
- Dryer Included, Stacked Only, Washer Included, Washer/Dryer Stacked Included, Inside Area
- Dining Description
- Dining/Family Combo, Space in Kitchen
- Kitchen Description
- Pantry Cabinet, Granite Counter, Kitchen/Family Combo
- Kitchen Appliances
- Free Standing Refrigerator, Hood Over Range, Dishwasher, Disposal, Microwave, Electric Water Heater, Free Standing Electric Oven, Free Standing Electric Range
- Number of Fireplaces
- 1
- Fireplace Description
- Brick, Living Room, Family Room
- HOA
- Yes
- Road Description
- Asphalt, Paved
- Pool
- Yes
- Cooling
- Central
- Heat
- Central, Fireplace(s)
- Water
- Meter on Site, Public
- Utilities
- Cable Connected, Dish Antenna, Electric, Internet Available
- Sewer
- In & Connected
Mortgage Calculator
Listing courtesy of KW CA Premier - Sacramento.

All measurements and all calculations of area (i.e., Sq Ft and Acreage) are approximate. Broker has represented to MetroList that Broker has a valid listing signed by seller authorizing placement in the MLS. Above information is provided by Seller and/or other sources and has not been verified by Broker. Copyright 2024 MetroList Services, Inc. The data relating to real estate for sale on this web site comes in part from the Broker Reciprocity Program of MetroList® MLS. All information has been provided by seller/other sources and has not been verified by broker. All interested persons should independently verify the accuracy of all information. Last updated .

