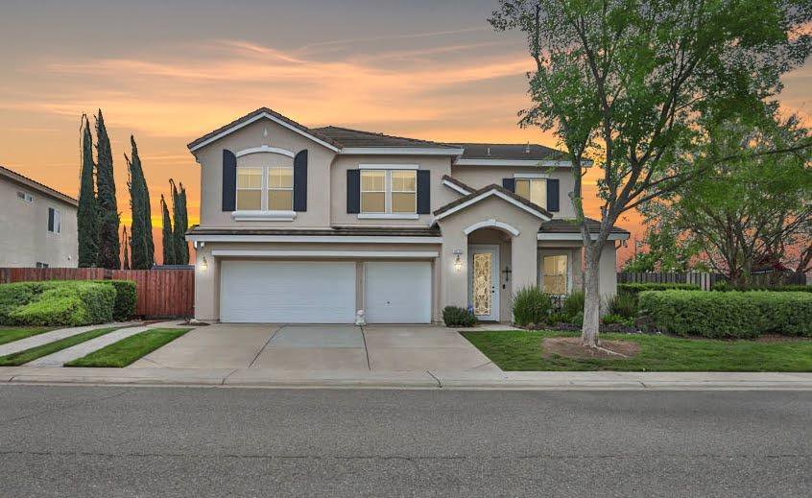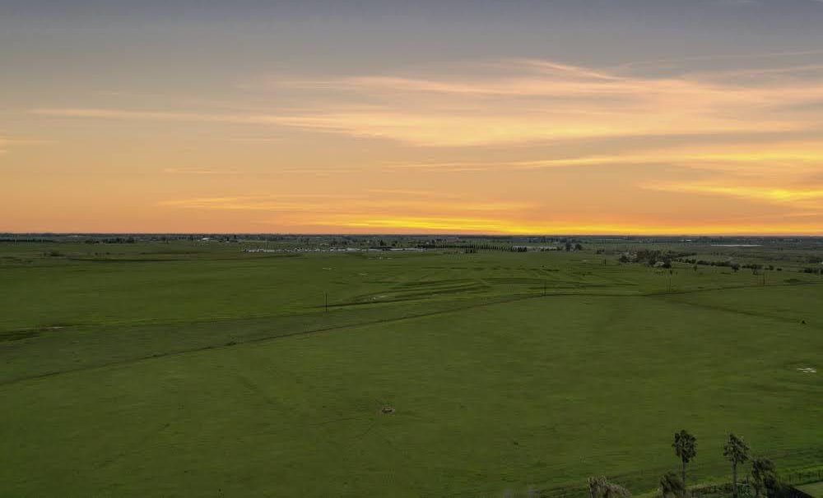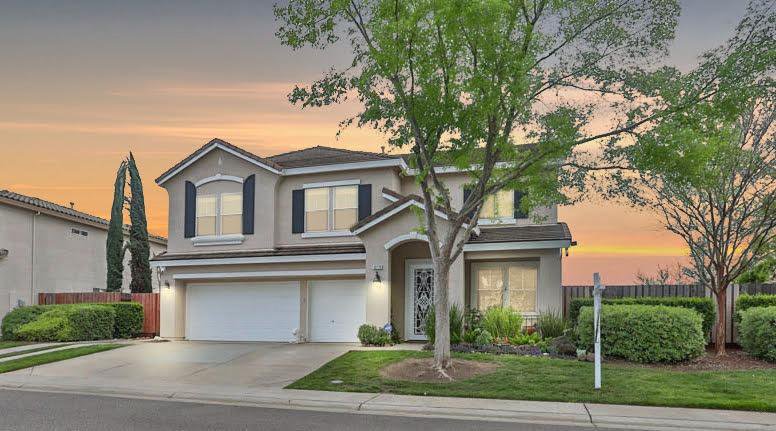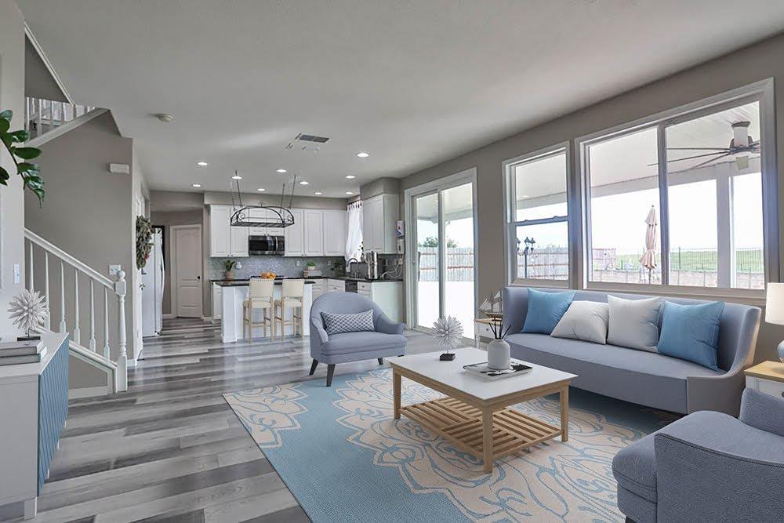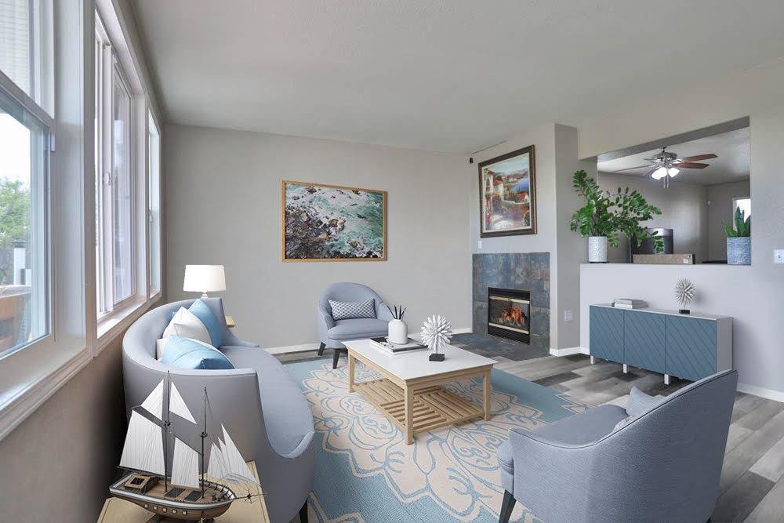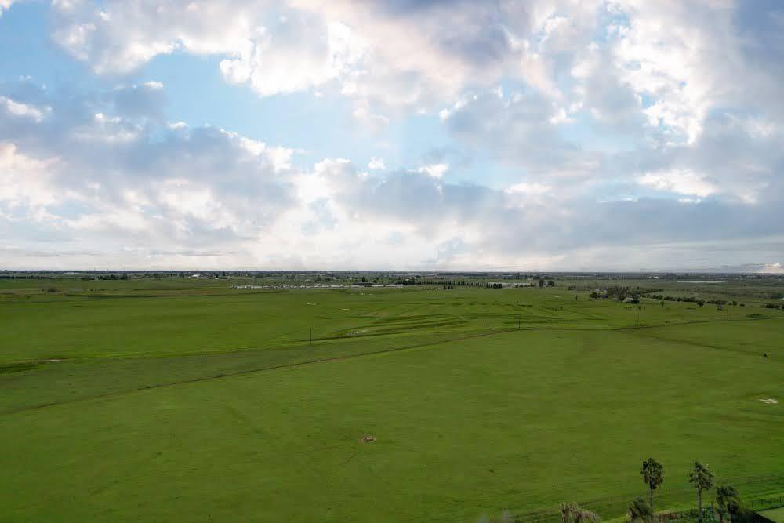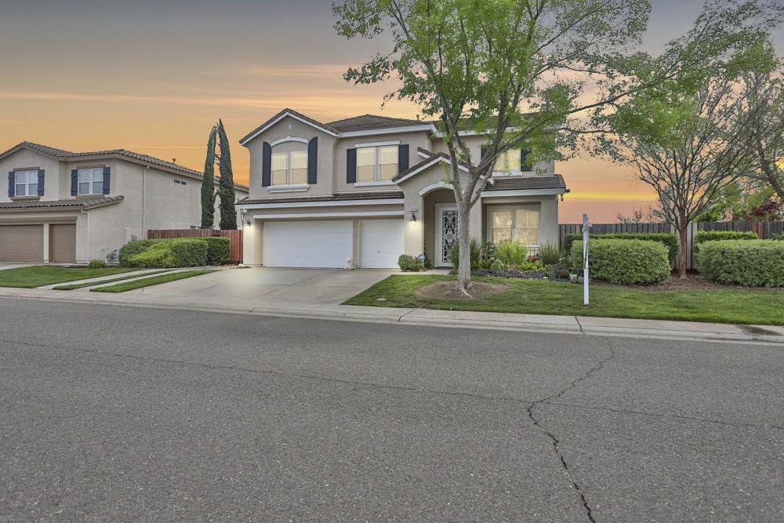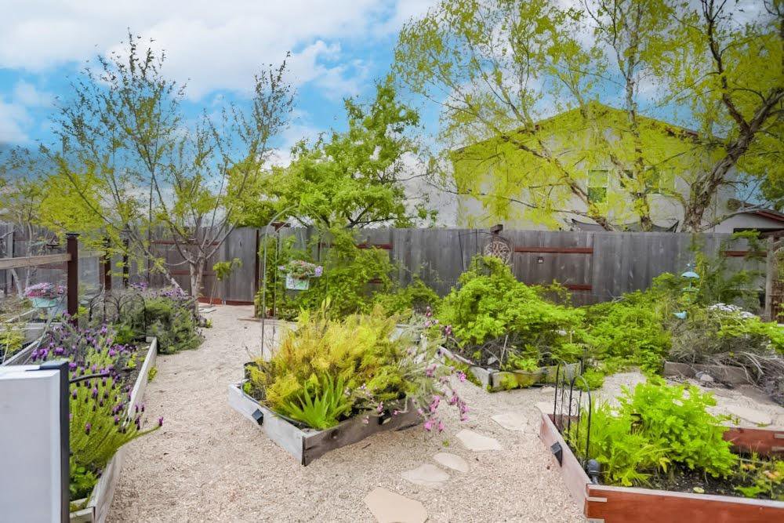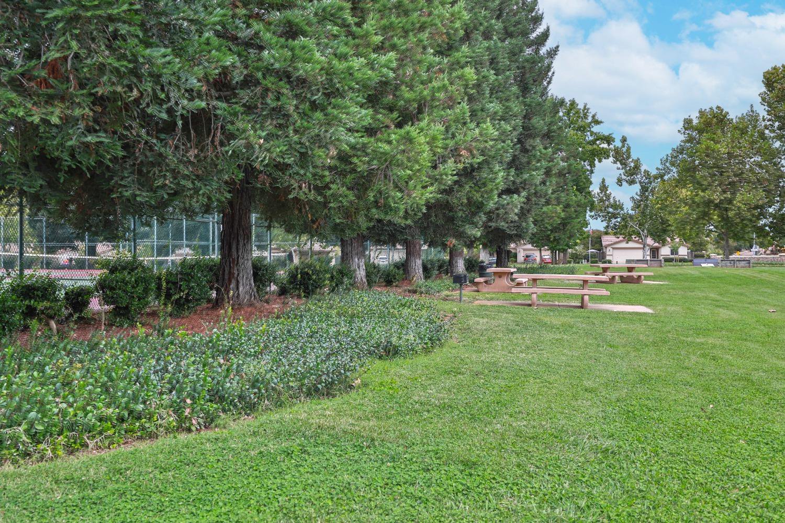10770 Westerly Drive, Mather, CA 95655
- $879,000
- 5
- BD
- 3
- Full Baths
- 2,989
- SqFt
- List Price
- $879,000
- MLS#
- 224039852
- Status
- ACTIVE
- Building / Subdivision
- Eastridge Estates
- Bedrooms
- 5
- Bathrooms
- 3
- Living Sq. Ft
- 2,989
- Square Footage
- 2989
- Type
- Single Family Residential
- Zip
- 95655
- City
- Mather
Property Description
Dreams do come True! WELCOME to the WONDERFUL WORLD of WESTERLY Dr. Where the house of your dreams can finally become your reality, at an affordable price! Modern comfort meets charming country living. Live with the high end amenities of suburbia, while still fulfilling your need for country style spacious living. Enjoy the endless list of upgrades (See attached List) that have already been masterfully done to this home saving you time and money from windows to floors, paint, awning, lighting and much more. Whip up your family's favorite recipes in this gourmet Chef's kitchen, with gas cooktop and double oven. Almost 3000 SqFt of high end living, 5 large bedrooms,3 FULL baths, Loft, Down stairs inlaw suite, huge Mstr Bedroom and MASSIVE bedroom size walk-in closet. Large 3 car FINISHED garage with high end storage racks and 2 outdoor large sheds. A world away from the hustle and bustle. Come home everyday to your country oasis, escape the stresses of this world. Sitting on over a 3rd of an acre, your new home at Westerly Dr. would be perfect for hosting memorable social events, or relaxing in solitude after a long day with the kids or at work or BOTH. Overly Spacious side yards offer spectacular privacy most homeowners do not get to enjoy. WELCOME TO YOUR NEW HOME!
Additional Information
- Land Area (Acres)
- 0.3345
- Year Built
- 2004
- Subtype
- Single Family Residence
- Subtype Description
- Detached
- Style
- Contemporary, Traditional
- Construction
- Stucco, Wood
- Foundation
- Concrete, Slab
- Stories
- 2
- Garage Spaces
- 3
- Garage
- Attached, Garage Facing Front
- House FAces
- North
- Baths Other
- Double Sinks, Tile, Tub w/Shower Over, Window, See Remarks
- Master Bath
- Closet, Shower Stall(s), Double Sinks, Soaking Tub, Walk-In Closet 2+, Window
- Floor Coverings
- Carpet, Simulated Wood, Tile, See Remarks
- Laundry Description
- Cabinets, Sink, Upper Floor, See Remarks, Inside Area, Inside Room
- Dining Description
- Dining Bar, Space in Kitchen, Dining/Living Combo
- Kitchen Description
- Pantry Closet, Granite Counter, Island, Kitchen/Family Combo
- Kitchen Appliances
- Gas Plumbed, Built-In Gas Range, Hood Over Range, Dishwasher, Disposal, Microwave, Double Oven
- Number of Fireplaces
- 2
- Fireplace Description
- Master Bedroom, Family Room, Gas Log
- HOA
- Yes
- Road Description
- Paved
- Cooling
- Ceiling Fan(s), Central
- Heat
- Central, Natural Gas
- Water
- Public
- Utilities
- Cable Available, Public, Electric, Internet Available, Natural Gas Available, Natural Gas Connected
- Sewer
- In & Connected, Public Sewer
Mortgage Calculator
Listing courtesy of Hamilton Homes Norcal.

All measurements and all calculations of area (i.e., Sq Ft and Acreage) are approximate. Broker has represented to MetroList that Broker has a valid listing signed by seller authorizing placement in the MLS. Above information is provided by Seller and/or other sources and has not been verified by Broker. Copyright 2024 MetroList Services, Inc. The data relating to real estate for sale on this web site comes in part from the Broker Reciprocity Program of MetroList® MLS. All information has been provided by seller/other sources and has not been verified by broker. All interested persons should independently verify the accuracy of all information. Last updated .
