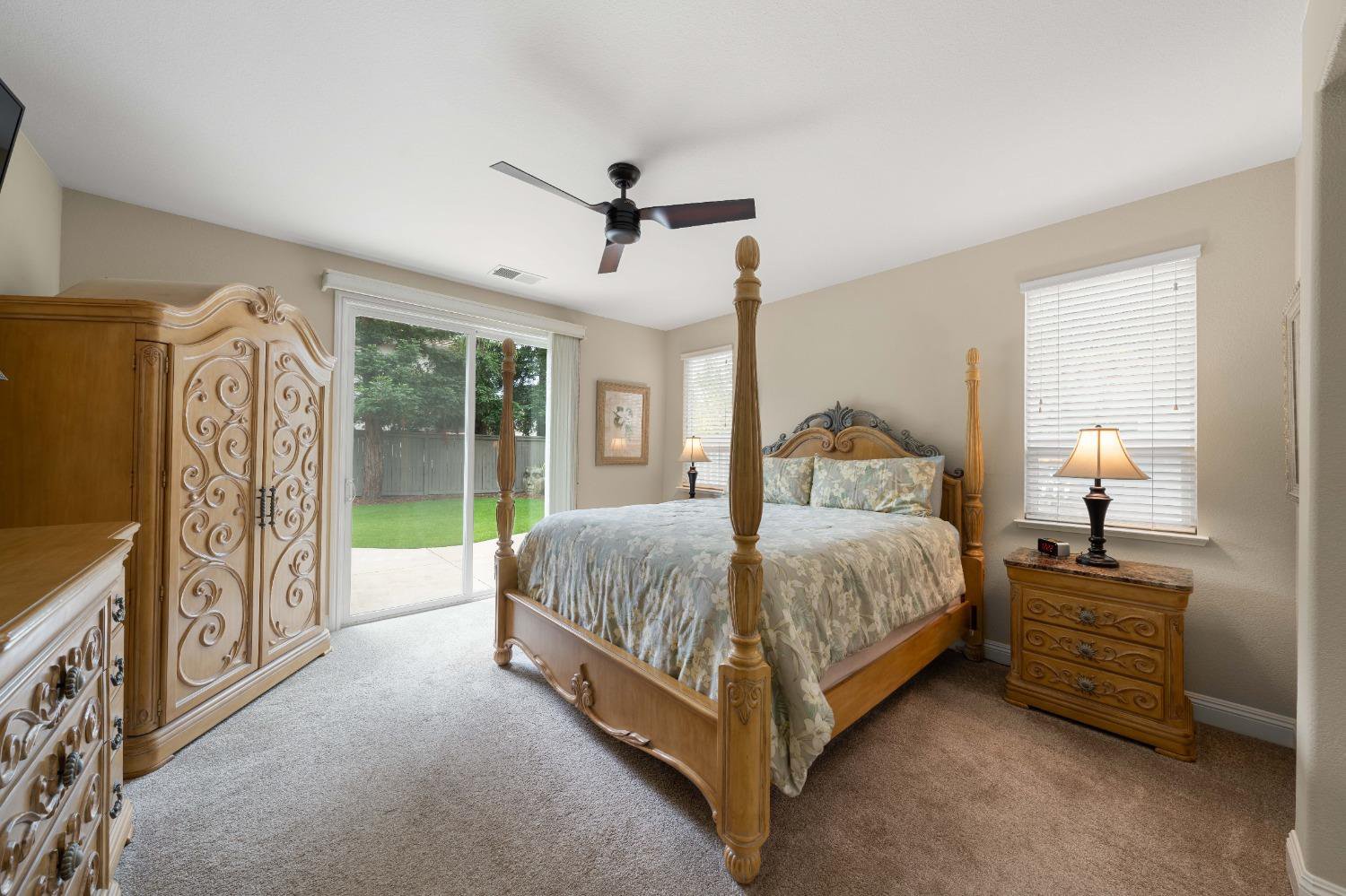6565 Alder Park Circle, Roseville, CA 95678
- $769,000
- 4
- BD
- 2
- Full Baths
- 2,172
- SqFt
- List Price
- $769,000
- MLS#
- 224039822
- Status
- PENDING
- Bedrooms
- 4
- Bathrooms
- 2
- Living Sq. Ft
- 2,172
- Square Footage
- 2172
- Type
- Single Family Residential
- Zip
- 95678
- City
- Roseville
Property Description
Come home to this exceptional 4 bedroom plus Den single story in Highland Reserve. Relax to the sound of the waterfall flowing into the Pebbletec Pool. Aqua link automation that can be controlled with your cell phone. Pool solar panels will extend the swimming season. Color changing pool light & auto fill. Astroturf grass area, Built in BBQ & bar. Stamped concrete patio with 2 large covers for shade makes this back yard the perfect Oasis. Main bedroom features Yard/Pool access, soaking tub, Large walk-in closet & Shower with sitting bench. Formal dining room. Kitchen features Stainless steel sink with reverse osmosis disposer, Double Ovens, Built in Microwave, Lots of counter space with under cabinet lighting & Breakfast nook. Automated gable mount attic fan helps keep the home cool by expelling hot attic air. Ceiling fans throughout including the patio covers. This home is full of special details like Automated patio lights, Decora Diva dimmers & speed select fan switches. Front yard recently landscaped with low water vegetation, teared wall, automated Rain Bird timer & wiring for low voltage lighting. 3 car tandem garage. A few minutes to the Galleria Mall & surrounded by a huge verity of restaurants. Walk to nearby parks or schools. Don't let this perfect charmer get away!!
Additional Information
- Land Area (Acres)
- 0.18810000000000002
- Year Built
- 2003
- Subtype
- Single Family Residence
- Subtype Description
- Detached
- Style
- Ranch
- Construction
- Stucco
- Foundation
- Concrete, Slab
- Stories
- 1
- Garage Spaces
- 3
- Garage
- Attached, Tandem Garage, Garage Door Opener, Garage Facing Front
- Baths Other
- Shower Stall(s), Tub
- Floor Coverings
- Carpet, Tile
- Laundry Description
- Ground Floor, Inside Room
- Dining Description
- Formal Room
- Kitchen Description
- Breakfast Area, Granite Counter
- Kitchen Appliances
- Gas Cook Top, Dishwasher, Disposal, Microwave, Double Oven
- Number of Fireplaces
- 1
- Fireplace Description
- Family Room
- Road Description
- Asphalt
- Pool
- Yes
- Misc
- BBQ Built-In, Covered Courtyard, Dog Run
- Cooling
- Ceiling Fan(s), Central, MultiZone
- Heat
- Central
- Water
- Water District, Public
- Utilities
- Electric, Underground Utilities, Natural Gas Connected
- Sewer
- Public Sewer
Mortgage Calculator
Listing courtesy of eXp Realty of California Inc..

All measurements and all calculations of area (i.e., Sq Ft and Acreage) are approximate. Broker has represented to MetroList that Broker has a valid listing signed by seller authorizing placement in the MLS. Above information is provided by Seller and/or other sources and has not been verified by Broker. Copyright 2024 MetroList Services, Inc. The data relating to real estate for sale on this web site comes in part from the Broker Reciprocity Program of MetroList® MLS. All information has been provided by seller/other sources and has not been verified by broker. All interested persons should independently verify the accuracy of all information. Last updated .
















































