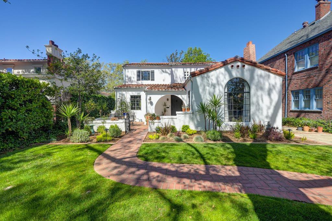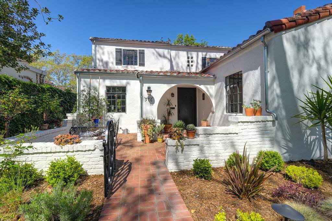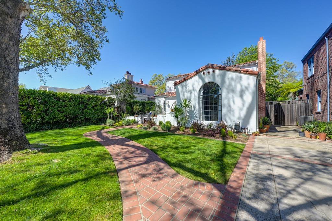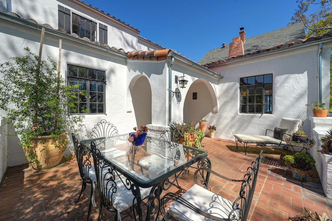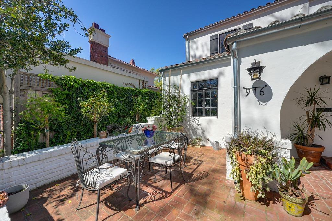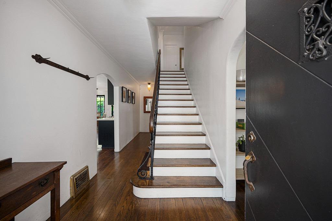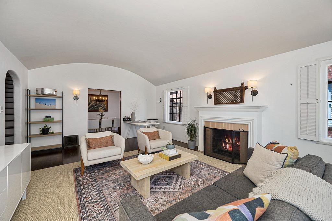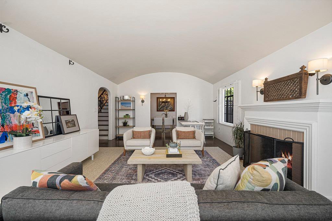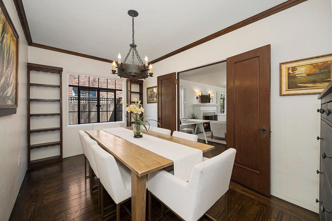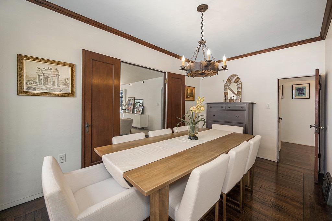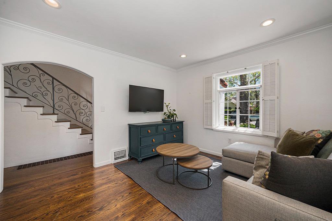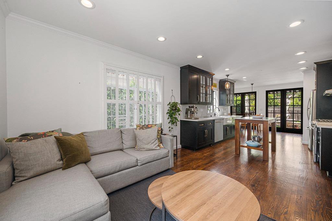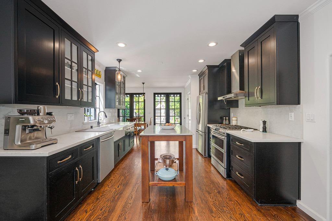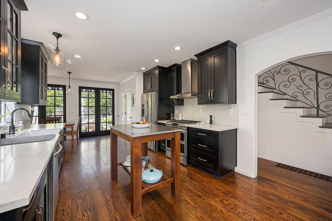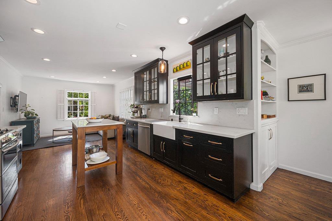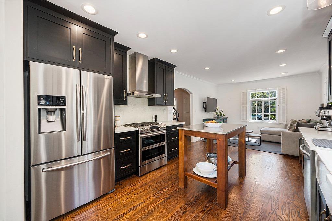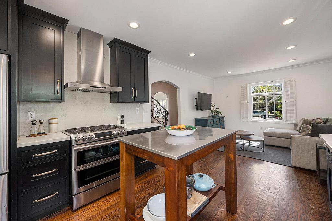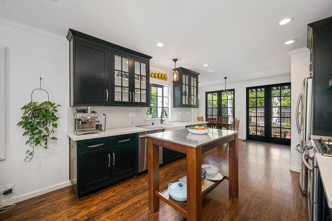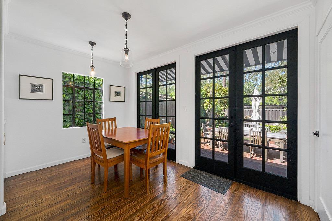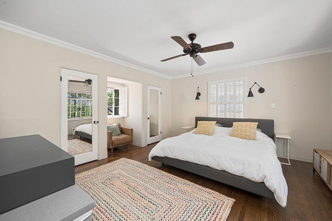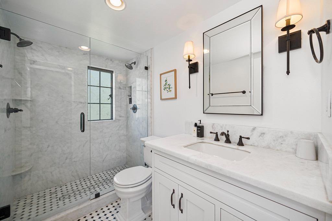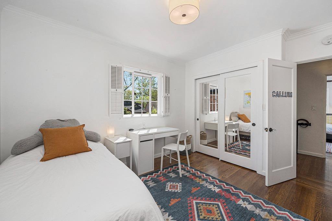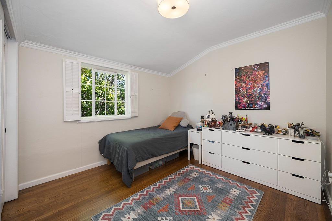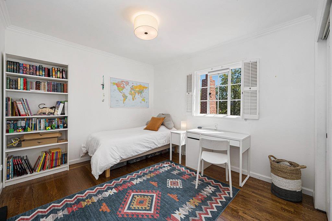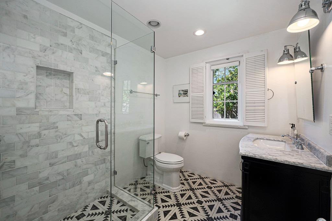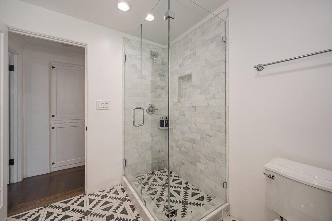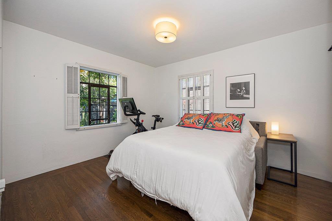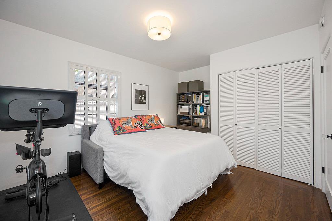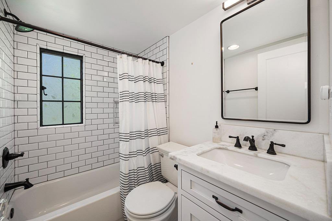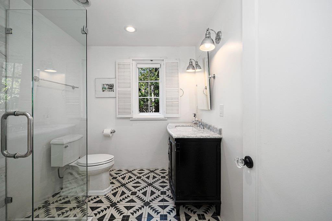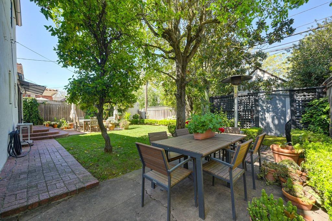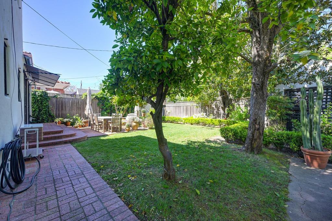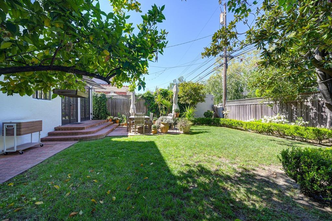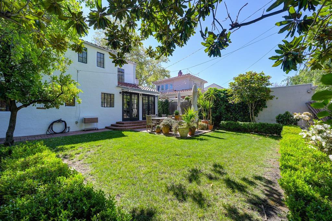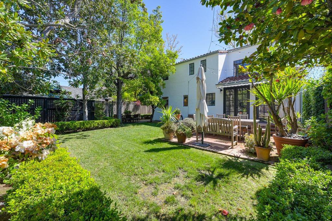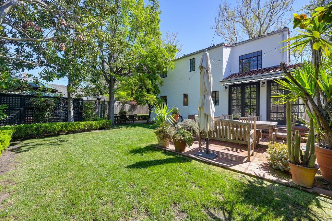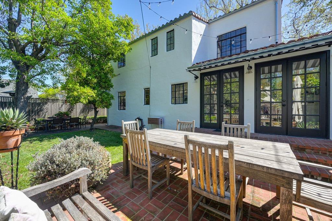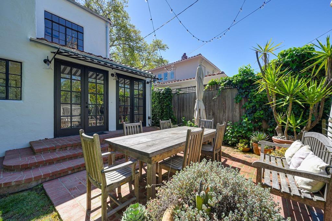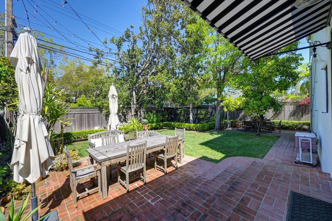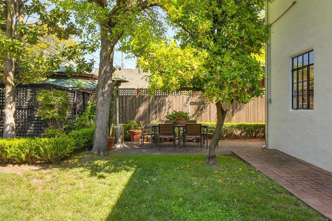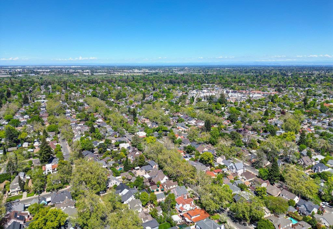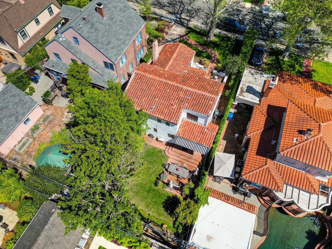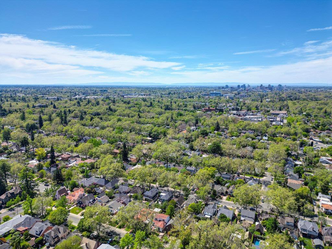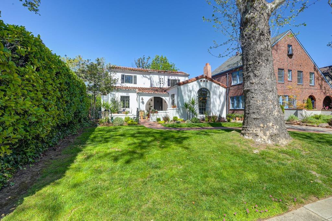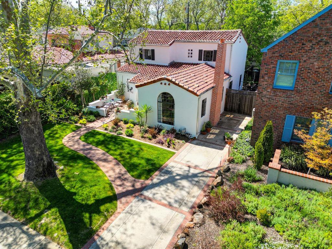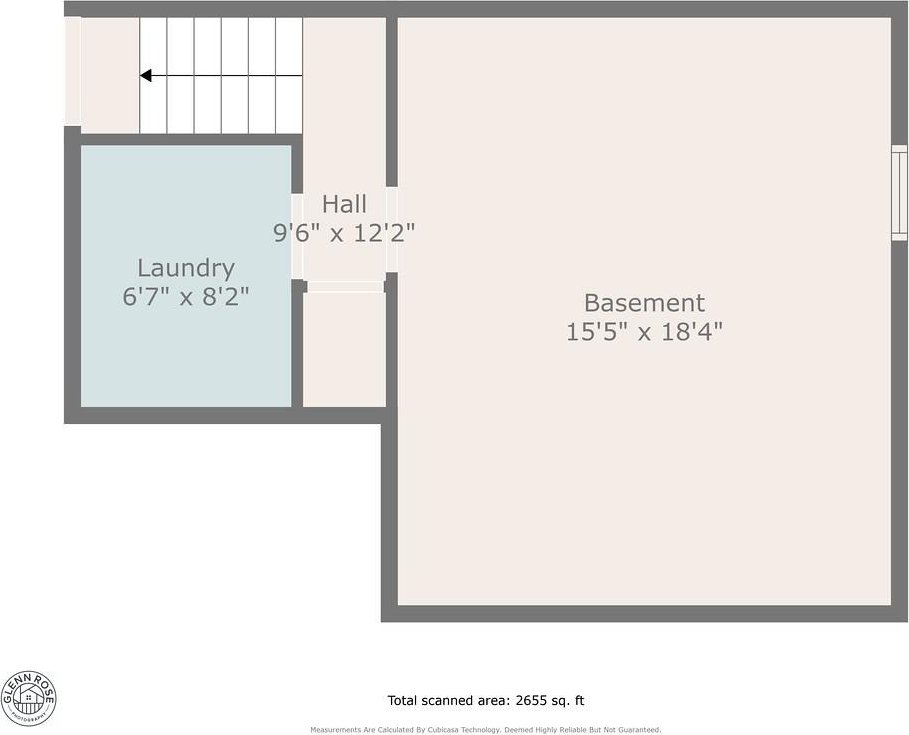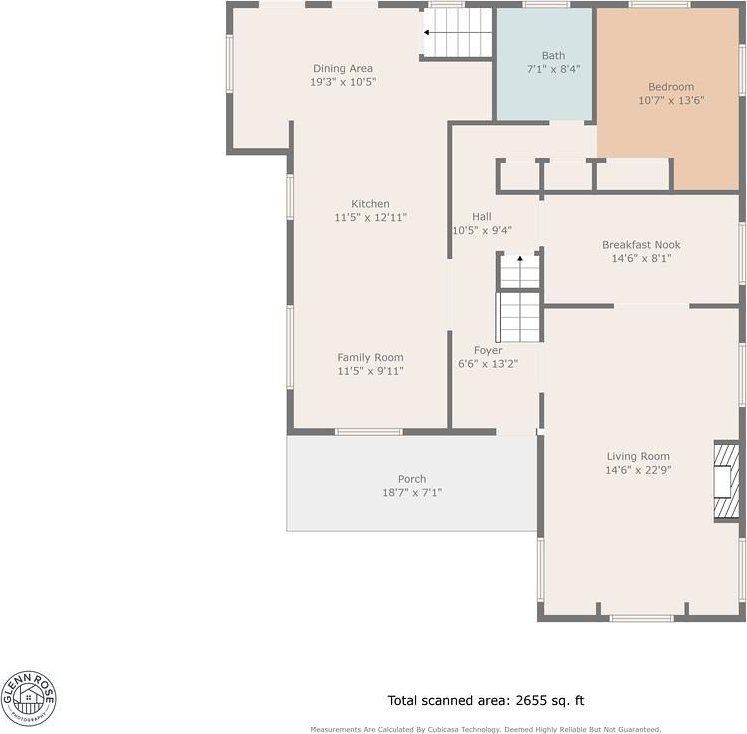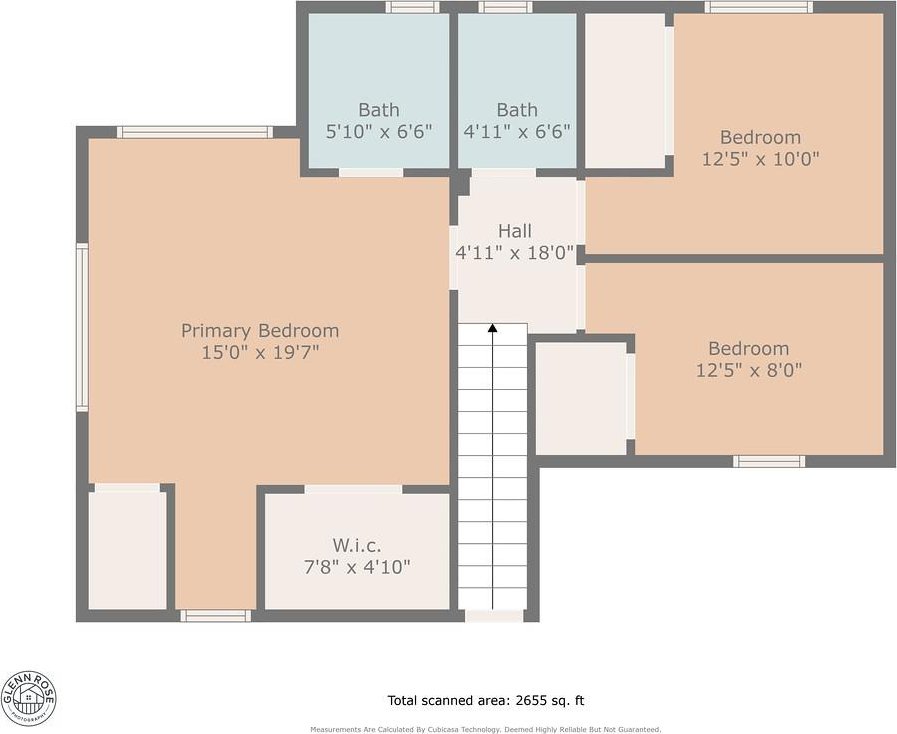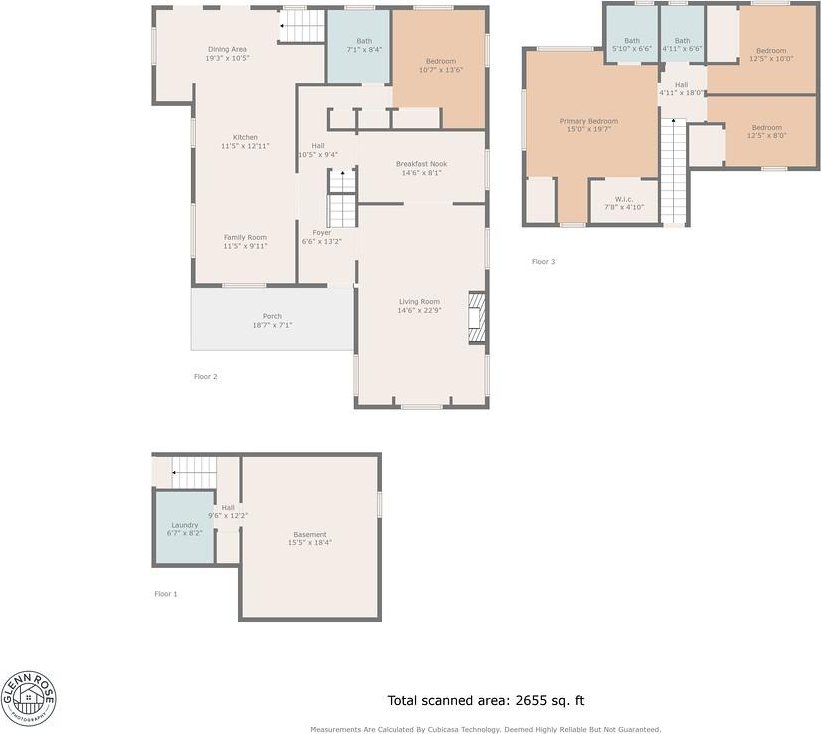916 46th Street, Sacramento, CA 95819
- $1,495,000
- 4
- BD
- 3
- Full Baths
- 2,156
- SqFt
- List Price
- $1,495,000
- MLS#
- 224039730
- Status
- PENDING
- Bedrooms
- 4
- Bathrooms
- 3
- Living Sq. Ft
- 2,156
- Square Footage
- 2156
- Type
- Single Family Residential
- Zip
- 95819
- City
- Sacramento
Property Description
Welcome to Casa 916 46th Street! Situated on a prime East Sacramento Street, this thoughtfully renovated 1945 Spanish style home is waiting for you. This residence features a charming brick courtyard, formal entry, gleaming hardwood floors, light-filled living room with barrel ceilings, fireplace & built-in bookcases. From the beautiful steel windows, period lighting and detailed stair railing, the architectural integrity has been maintained throughout this beautiful property. In addition, you'll find a formal dining room with original woodwork, open concept kitchen with adjacent den & breakfast area. On the main level, you'll find one bedroom & and a full bathroom. Upstairs features a primary suite w/ bath and two additional bedrooms and a bathroom. The recently updated basement(an additional 350 sq ft) offers a finished bonus room w/ many possibilities: home theater, cozy family room, or remote office. Private backyard with brick seating areas & mature landscaping. Freshly painted interior/exterior and a new Spanish tile roof was installed in 2023. Conveniently located to Sutter, Mercy & UCD Hospitals. Easily accessible to shopping, freeways and great restaurants!
Additional Information
- Land Area (Acres)
- 0.13770000000000002
- Year Built
- 1945
- Subtype
- Single Family Residence
- Subtype Description
- Custom, Detached
- Style
- Spanish
- Construction
- Stucco, Frame, Wood
- Foundation
- Raised
- Stories
- 2
- Garage
- No Garage
- Baths Other
- Shower Stall(s), Tile, Tub w/Shower Over, Window
- Master Bath
- Shower Stall(s), Tile, Multiple Shower Heads, Window
- Floor Coverings
- Tile, Wood
- Laundry Description
- Sink, In Basement, Inside Room
- Dining Description
- Breakfast Nook, Formal Room, Space in Kitchen
- Kitchen Description
- Breakfast Area, Pantry Closet, Quartz Counter, Slab Counter
- Kitchen Appliances
- Free Standing Gas Range, Hood Over Range, Ice Maker, Dishwasher, Disposal
- Number of Fireplaces
- 1
- Fireplace Description
- Living Room
- Misc
- Uncovered Courtyard, Entry Gate
- Cooling
- Ceiling Fan(s), Central
- Heat
- Central, Fireplace(s)
- Water
- Public
- Utilities
- Cable Available, Cable Connected, Internet Available, Natural Gas Available, Natural Gas Connected
- Sewer
- In & Connected
Mortgage Calculator
Listing courtesy of Compass.

All measurements and all calculations of area (i.e., Sq Ft and Acreage) are approximate. Broker has represented to MetroList that Broker has a valid listing signed by seller authorizing placement in the MLS. Above information is provided by Seller and/or other sources and has not been verified by Broker. Copyright 2024 MetroList Services, Inc. The data relating to real estate for sale on this web site comes in part from the Broker Reciprocity Program of MetroList® MLS. All information has been provided by seller/other sources and has not been verified by broker. All interested persons should independently verify the accuracy of all information. Last updated .
