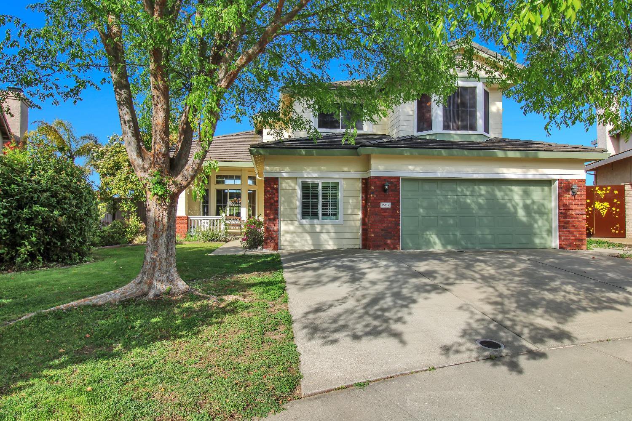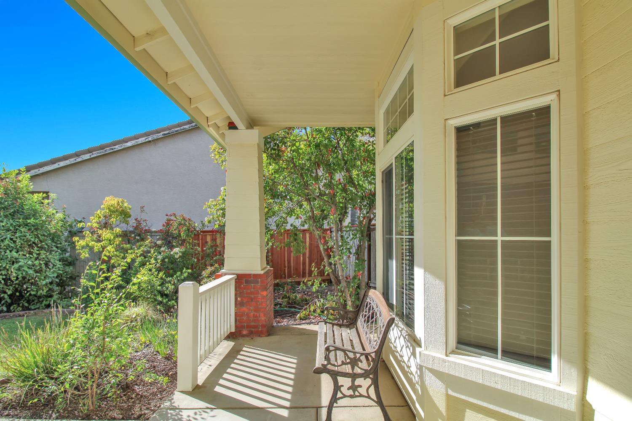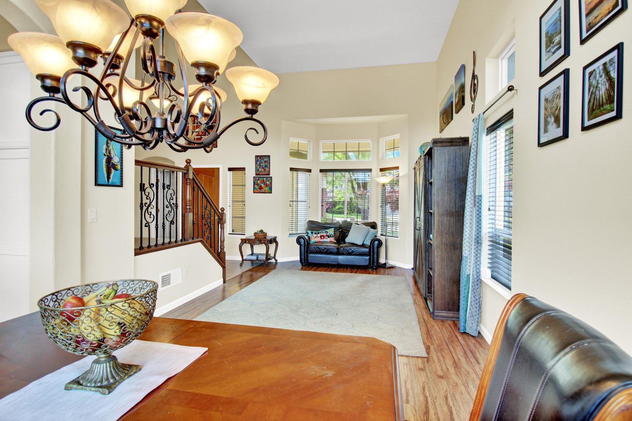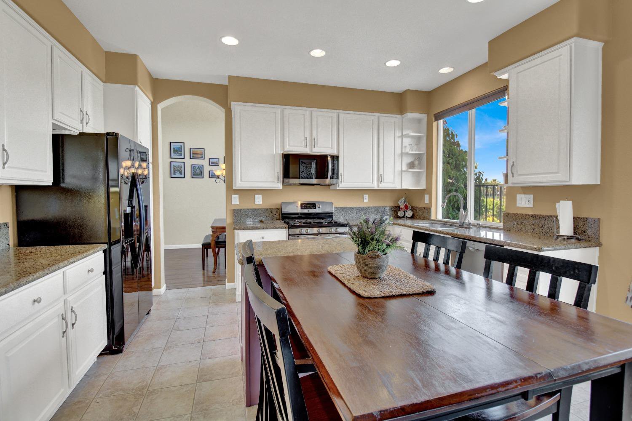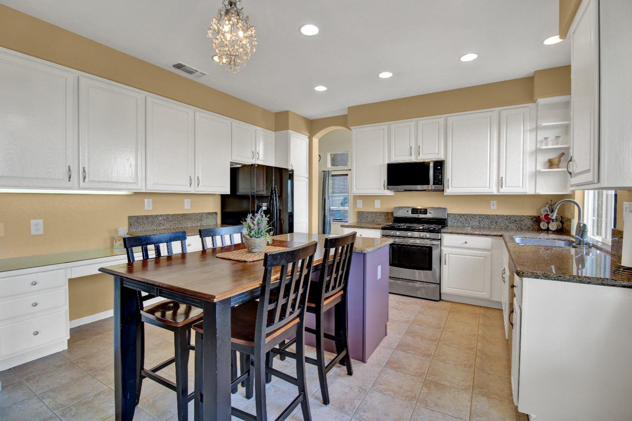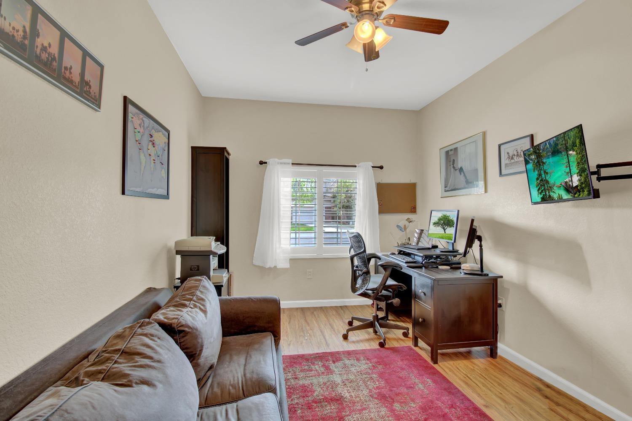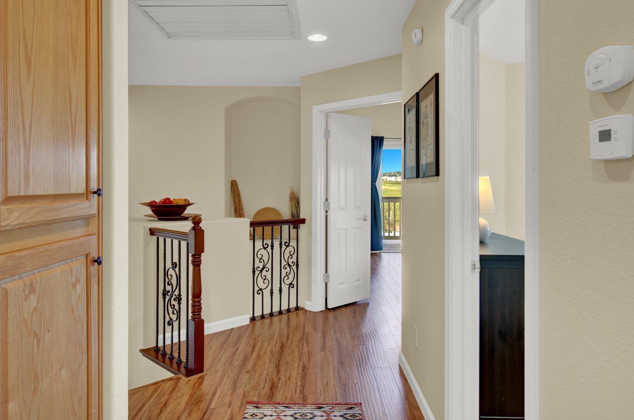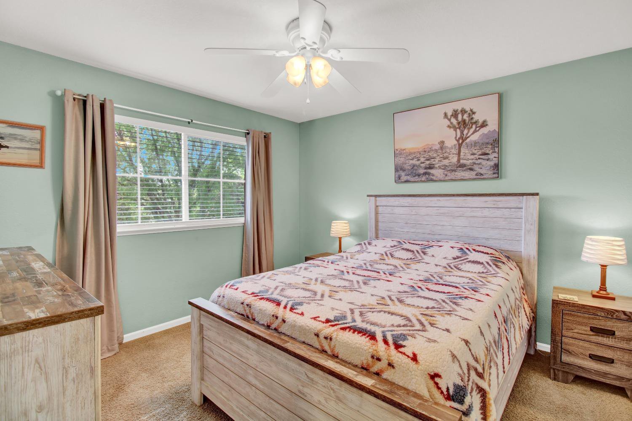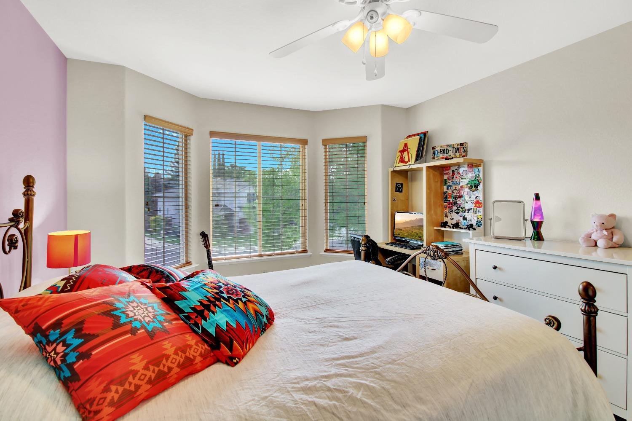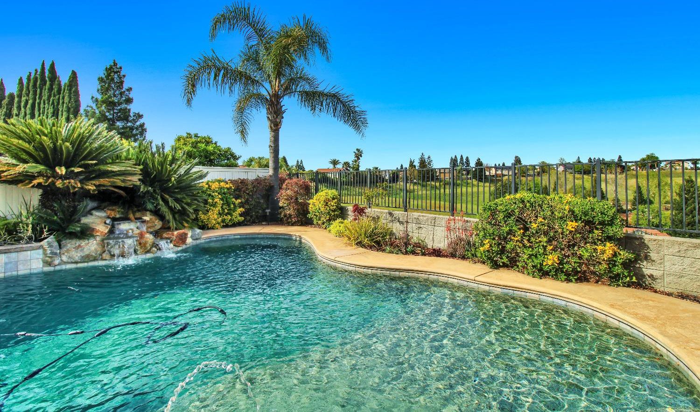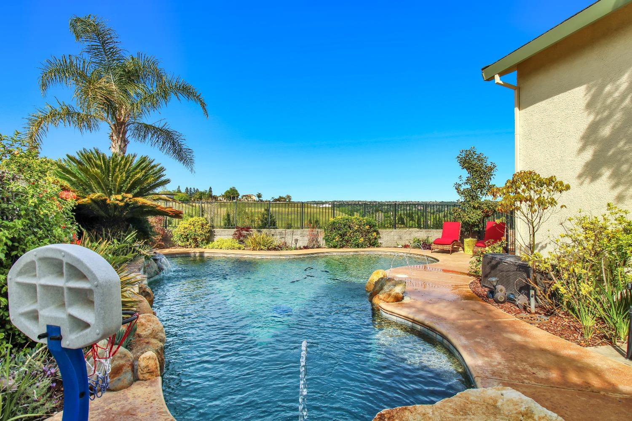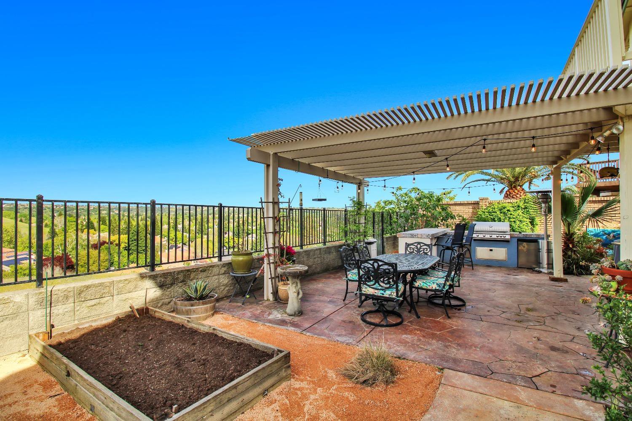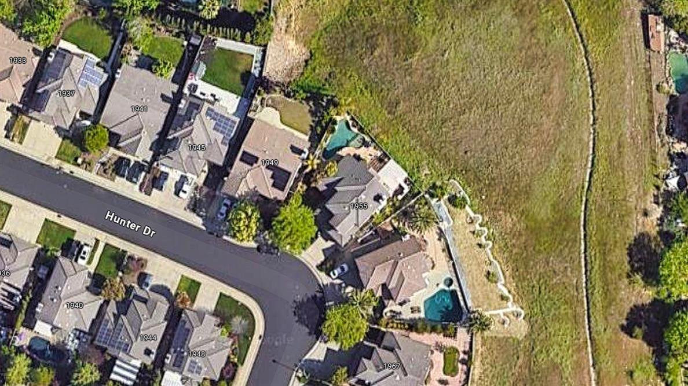1955 Hunter Drive, Rocklin, CA 95765
- $789,000
- 5
- BD
- 3
- Full Baths
- 2,777
- SqFt
- List Price
- $789,000
- MLS#
- 224039646
- Status
- PENDING
- Bedrooms
- 5
- Bathrooms
- 3
- Living Sq. Ft
- 2,777
- Square Footage
- 2777
- Type
- Single Family Residential
- Zip
- 95765
- City
- Rocklin
Property Description
Nestled in the heart of Rocklin's tranquil landscape sits a captivating 5-bedroom, 3-bathroom sanctuary, its open and spacious floor plan destined to captivate even the most discerning of homebuyers. Upon entry, you're greeted by a seamless fusion of elegance and functionality, where the kitchen flows effortlessly into the inviting family room, catering to both casual gatherings and formal entertaining alike. Venture outdoors and prepare to be enchanted by the backyard oasis. A magnificent built-in saltwater pool commands attention, offering a serene retreat on warm summer days. Adjacent, a charming pergola adorns a sprawling stone patio, perfect for al fresco dining or relaxed lounging. Nearby, a generous built-in barbecue awaits, inviting culinary adventures amidst the lush landscape adorned with fruitful trees, adding a touch of natural allure. Perched atop a hillside, this enchanting abode boasts panoramic views of the picturesque Rocklin skyline. Whether it's the fiery hues of a sunset or the tranquil glow of a moonlit night, every moment spent in this idyllic setting promises sensory delight. With its unmatched blend of beauty, comfort, and natural splendor, this home presents an extraordinary hard to find opportunity to embrace the quintessential California lifestyle.
Additional Information
- Land Area (Acres)
- 0.162
- Year Built
- 1999
- Subtype
- Single Family Residence
- Subtype Description
- Detached, Tract
- Construction
- Stucco, Frame
- Foundation
- Slab
- Stories
- 2
- Garage Spaces
- 2
- Garage
- Attached
- Baths Other
- Double Sinks, Tub w/Shower Over
- Master Bath
- Shower Stall(s), Double Sinks, Tub, Walk-In Closet 2+
- Floor Coverings
- Carpet, Tile, Wood
- Laundry Description
- Inside Area
- Dining Description
- Formal Room, Space in Kitchen, Dining/Living Combo
- Kitchen Description
- Granite Counter, Island, Kitchen/Family Combo
- Kitchen Appliances
- Free Standing Gas Range, Dishwasher, Disposal, Microwave
- Number of Fireplaces
- 1
- Fireplace Description
- Family Room
- Pool
- Yes
- Cooling
- Ceiling Fan(s), Central
- Heat
- Central
- Water
- Public
- Utilities
- Cable Available
- Sewer
- In & Connected
Mortgage Calculator
Listing courtesy of NextHome Premier Properties.

All measurements and all calculations of area (i.e., Sq Ft and Acreage) are approximate. Broker has represented to MetroList that Broker has a valid listing signed by seller authorizing placement in the MLS. Above information is provided by Seller and/or other sources and has not been verified by Broker. Copyright 2024 MetroList Services, Inc. The data relating to real estate for sale on this web site comes in part from the Broker Reciprocity Program of MetroList® MLS. All information has been provided by seller/other sources and has not been verified by broker. All interested persons should independently verify the accuracy of all information. Last updated .


