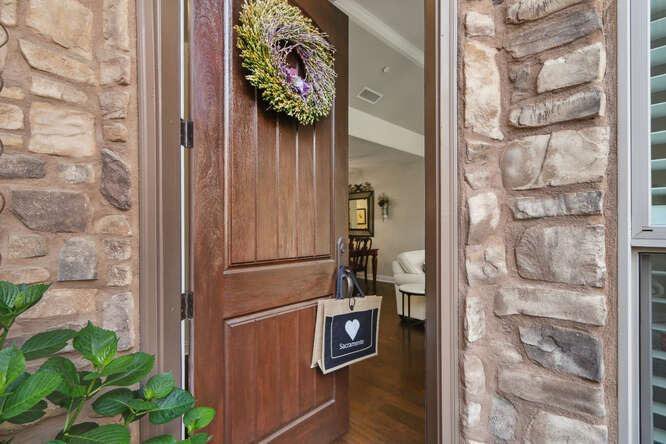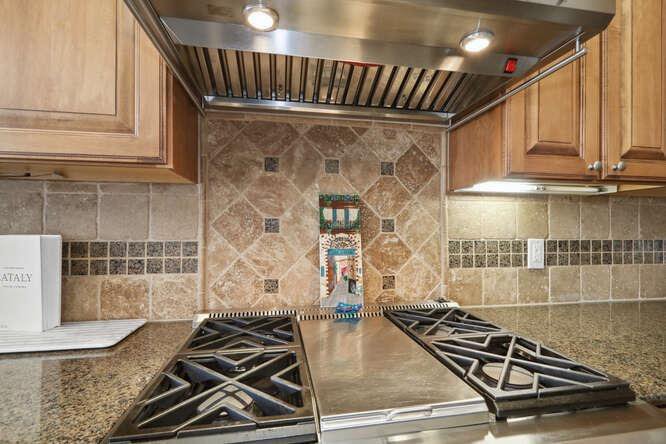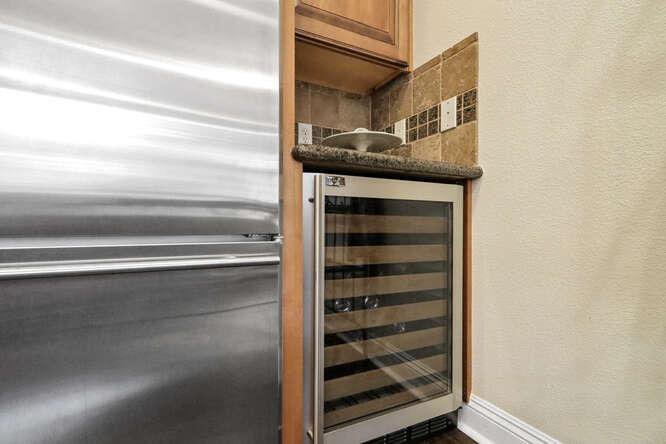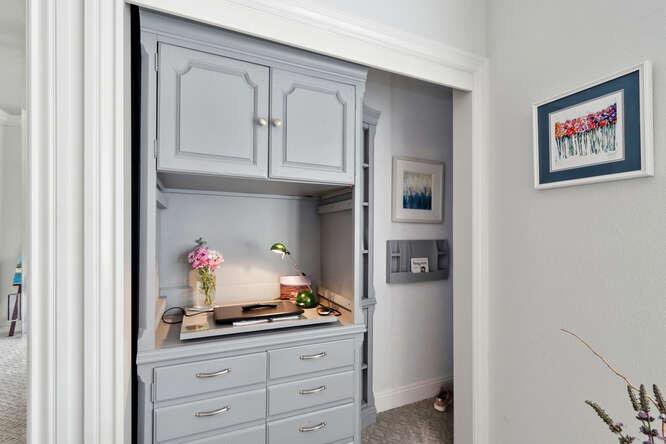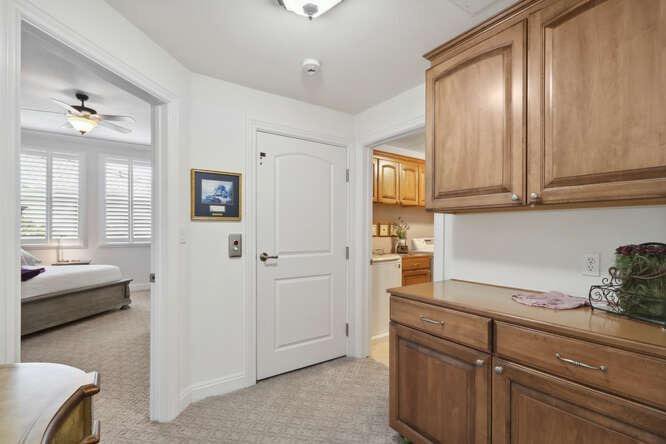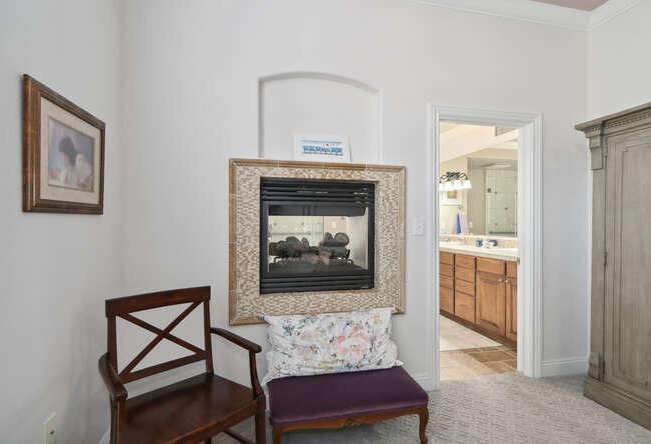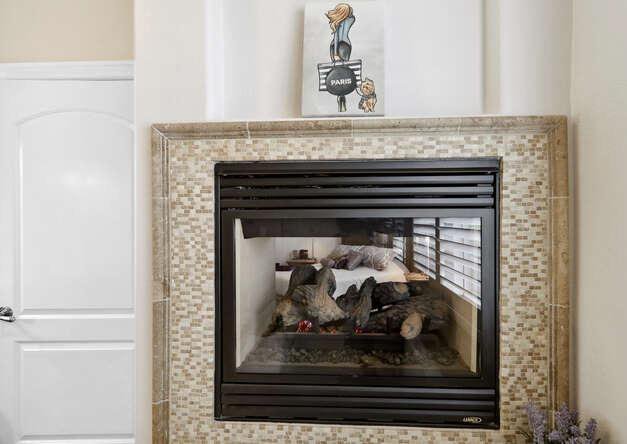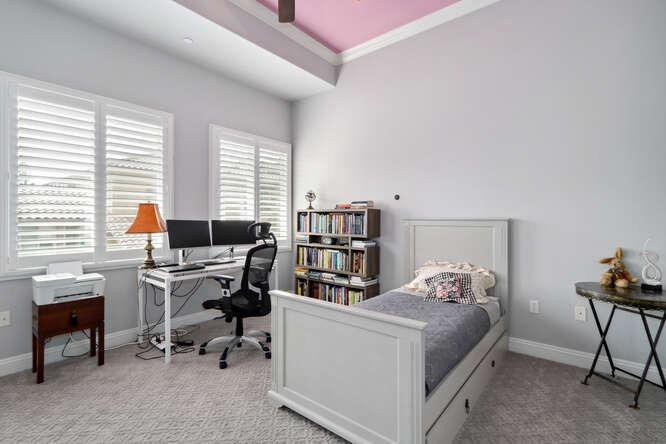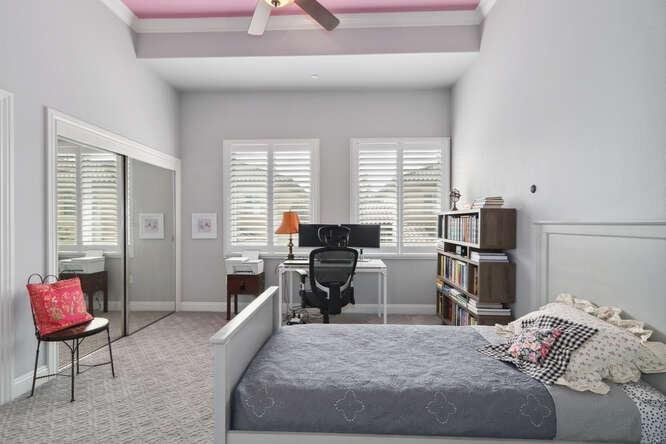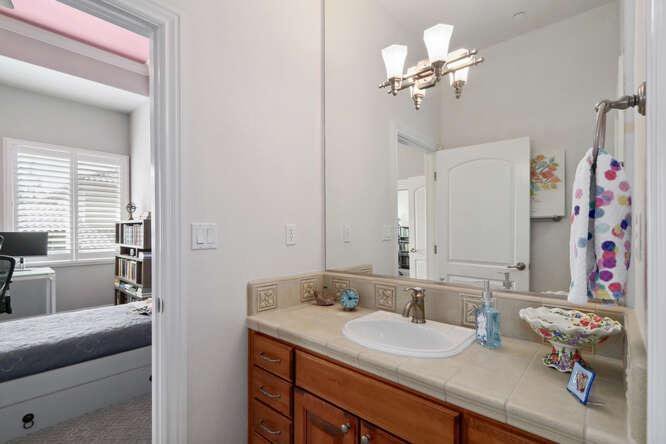2430 Pavilions Place Lane Unit #405, Sacramento, CA 95825
- $725,000
- 3
- BD
- 3
- Full Baths
- 2,006
- SqFt
- List Price
- $725,000
- MLS#
- 224039484
- Status
- PENDING
- Building / Subdivision
- Pavilions
- Bedrooms
- 3
- Bathrooms
- 3
- Living Sq. Ft
- 2,006
- Square Footage
- 2006
- Type
- Condo
- Zip
- 95825
- City
- Sacramento
Property Description
Rare Opportunity in the gated community of Pavilions. Luxurious Lucca model with an elevator to all three levels! Immaculately maintained & richly appointed, the open concept floor plan has hardwood floors, quality textured carpeting, plantation shutters, crown moldings, designer light fixtures & recent interior painting. There are 3 Fireplaces, 3 Bedrooms, 3 Full Baths including a super LUXE Primary suite complete with a Spa Inspired bath and Fireplace. Nestled within the gated Pavilions community lies the epitome of carefree, low maintenance LUXE Living and offers resort-like amenities including a private club house, state-of-the-art fitness center, swimming pool, spa and conference center to its lucky residents and their guests. Landscaped with a Mediterranean flair and surrounded by lush gardens and bubbling fountains, Pavilions pampers its residents with upscale living and is conveniently located minutes from downtown & just a short walk to the prized American River Parkway. Premiere fine dining and exceptional shopping venues are just steps away. Enjoy your own private patio for dining al fresco which includes an outdoor fireplace. Abundant storage is offered in the oversized garage for hobbies and toys! Pavilions is notably one of Sacramento's most desired communities!
Additional Information
- Unit Number
- 405
- Year Built
- 2007
- Subtype
- Condominium
- Subtype Description
- Attached, Planned Unit Develop
- Style
- Mediterranean
- Construction
- Stone, Stucco, Frame
- Foundation
- Slab
- Stories
- 3
- Garage Spaces
- 2
- Garage
- Attached, Tandem Garage, Garage Door Opener, Garage Facing Rear, Guest Parking Available
- Baths Other
- Shower Stall(s), Tile, Tub w/Shower Over
- Master Bath
- Shower Stall(s), Double Sinks, Tile, Tub
- Floor Coverings
- Carpet, Tile, Wood
- Laundry Description
- Cabinets, Upper Floor
- Dining Description
- Dining/Living Combo, Formal Area
- Kitchen Description
- Granite Counter, Island
- Kitchen Appliances
- Built-In Gas Range, Built-In Refrigerator, Disposal, Microwave, Warming Drawer, Wine Refrigerator
- Number of Fireplaces
- 3
- Fireplace Description
- Living Room, Master Bedroom, Gas Log, Other
- HOA
- Yes
- Road Description
- Paved
- Pool
- Yes
- Misc
- Fireplace, Uncovered Courtyard
- Cooling
- Ceiling Fan(s), Central, MultiZone
- Heat
- Central, Fireplace(s), MultiZone
- Water
- Water District, Public
- Utilities
- Cable Available, Public, Underground Utilities, Internet Available, Natural Gas Connected
- Sewer
- In & Connected
Mortgage Calculator
Listing courtesy of RE/MAX Gold Sierra Oaks.

All measurements and all calculations of area (i.e., Sq Ft and Acreage) are approximate. Broker has represented to MetroList that Broker has a valid listing signed by seller authorizing placement in the MLS. Above information is provided by Seller and/or other sources and has not been verified by Broker. Copyright 2024 MetroList Services, Inc. The data relating to real estate for sale on this web site comes in part from the Broker Reciprocity Program of MetroList® MLS. All information has been provided by seller/other sources and has not been verified by broker. All interested persons should independently verify the accuracy of all information. Last updated .









