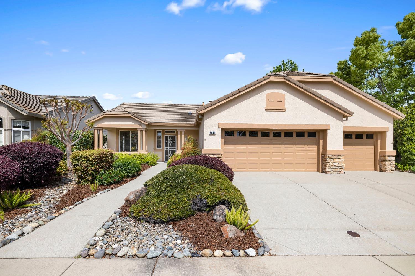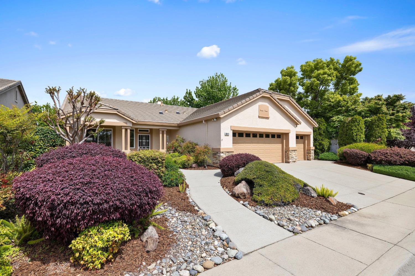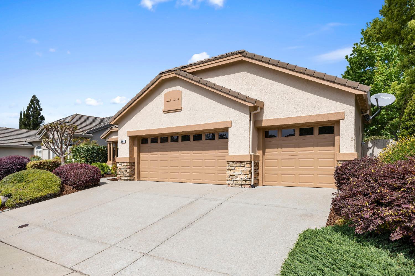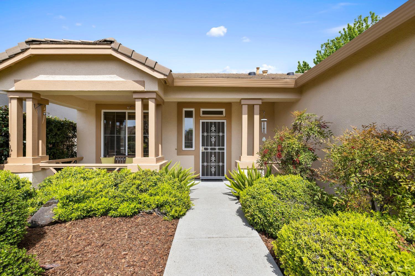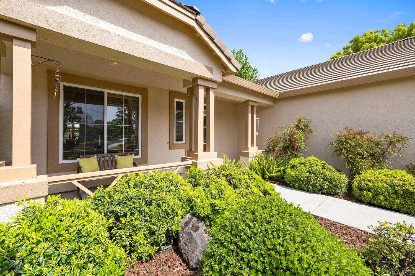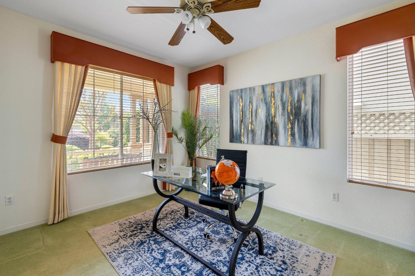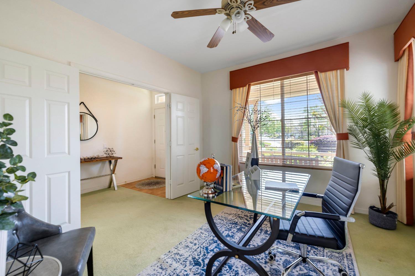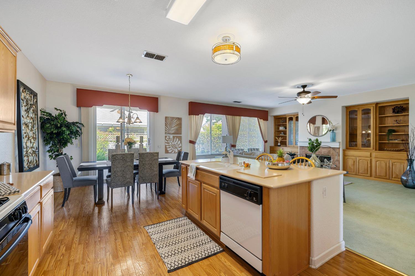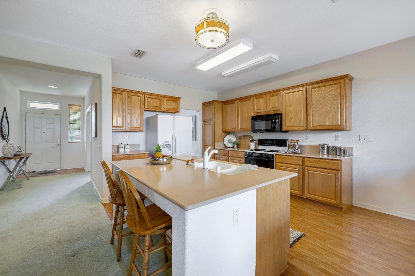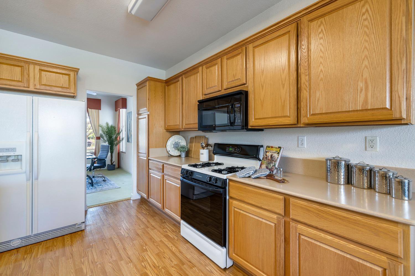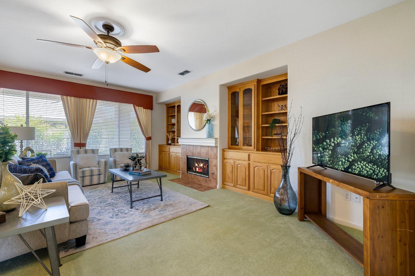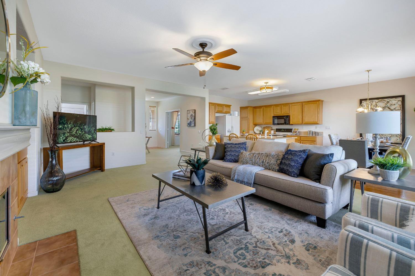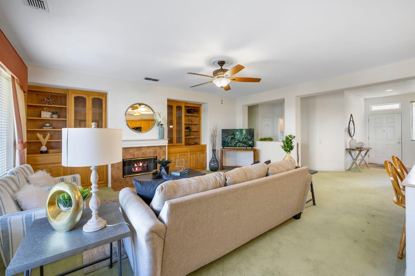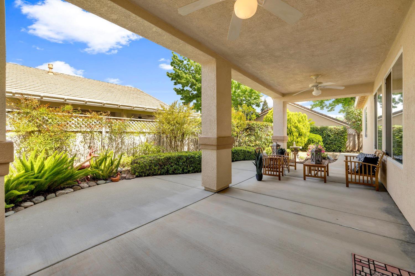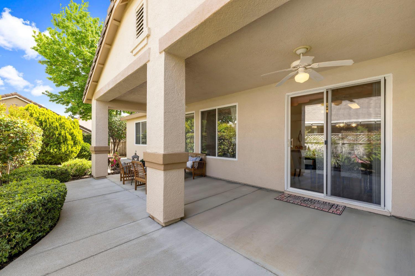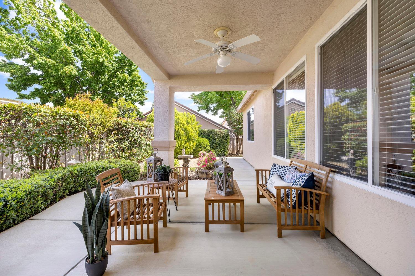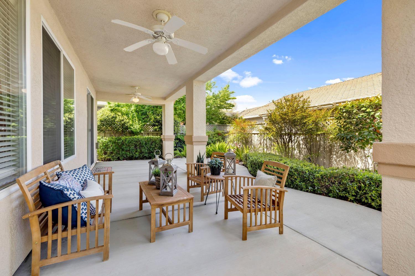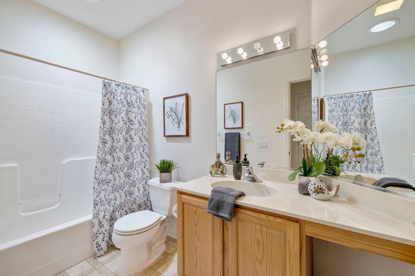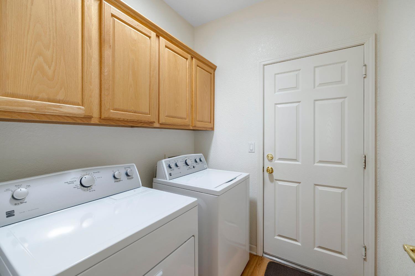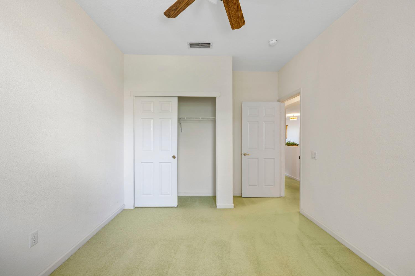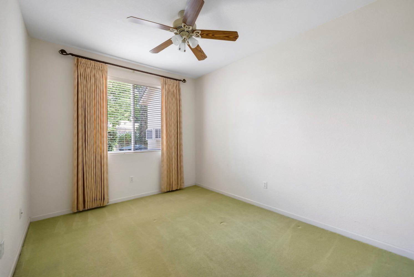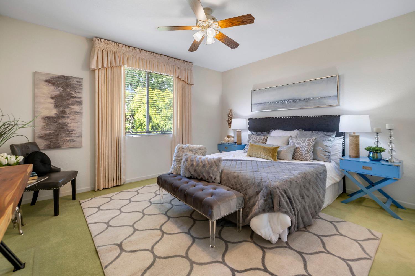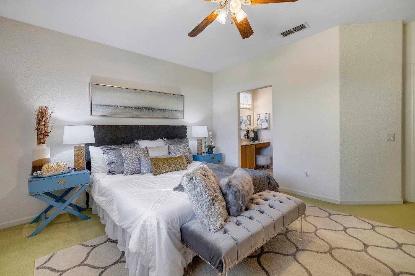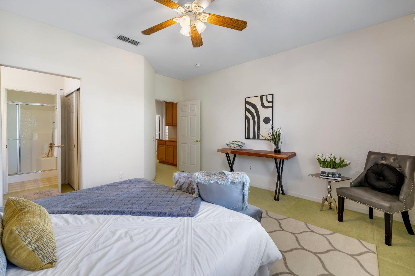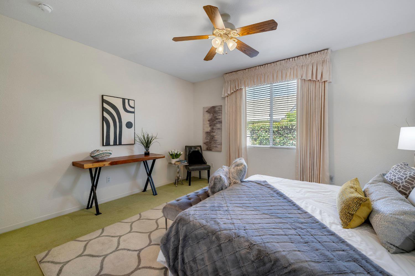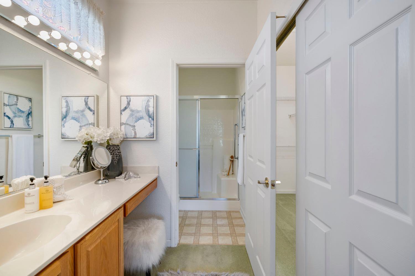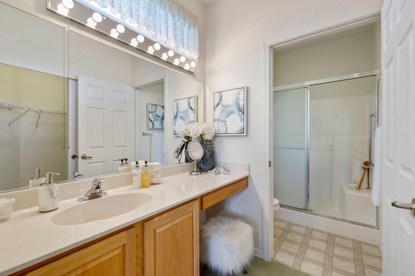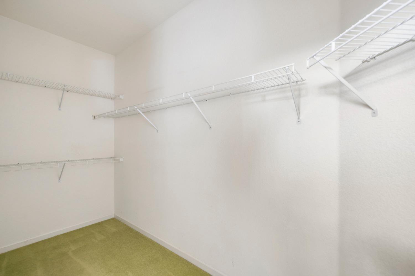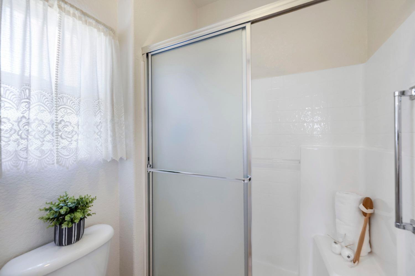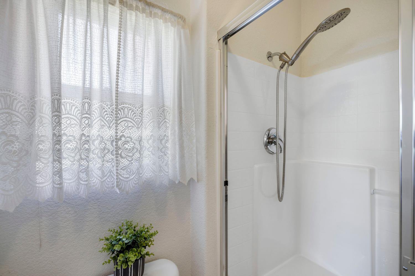8041 Steamboat Lane, Roseville, CA 95747
- $569,000
- 2
- BD
- 2
- Full Baths
- 1,638
- SqFt
- List Price
- $569,000
- MLS#
- 224039450
- Status
- PENDING
- Building / Subdivision
- Sun City Roseville
- Bedrooms
- 2
- Bathrooms
- 2
- Living Sq. Ft
- 1,638
- Square Footage
- 1638
- Type
- Single Family Residential
- Zip
- 95747
- City
- Roseville
Property Description
LOVELY Parkland model in Sun City Roseville. This two bedroom PLUS a den and two bathrooms feels VERY roomy. The OPEN floor plan and GREAT room really gives this home a great feel. The sellers lived lightly and kept this home pristine! This home offers a THREE car garage which INCLUDES cabinets and work bench AND a separate AC unit for those workshop enthusiasts. Seller had the home painted outside about a year ago. The HVAC and WATER HEATER were replaced 5 years ago. PEACEFUL back yard is surrounded by beautiful plants and is very PRIVATE with a COVERED patio with two ceiling fans to keep you cool. Bring your pickiest buyer... you won't be disappointed! GO and SHOW!
Additional Information
- Land Area (Acres)
- 0.152
- Year Built
- 1999
- Subtype
- Single Family Residence
- Subtype Description
- Planned Unit Develop, Detached, Tract
- Style
- Contemporary
- Construction
- Stucco
- Foundation
- Slab
- Stories
- 1
- Garage Spaces
- 3
- Garage
- Garage Door Opener, Garage Facing Front
- Baths Other
- Skylight/Solar Tube, Tub w/Shower Over
- Master Bath
- Shower Stall(s), Sitting Area, Walk-In Closet, Window
- Floor Coverings
- Carpet, Simulated Wood, Linoleum
- Laundry Description
- Cabinets, Inside Room
- Dining Description
- Dining/Family Combo, Space in Kitchen
- Kitchen Description
- Pantry Cabinet, Island w/Sink, Synthetic Counter
- Kitchen Appliances
- Free Standing Gas Oven, Free Standing Refrigerator, Gas Plumbed, Dishwasher, Disposal, Microwave, Plumbed For Ice Maker
- Number of Fireplaces
- 1
- Fireplace Description
- Family Room, Gas Piped
- HOA
- Yes
- Road Description
- Paved
- Pool
- Yes
- Cooling
- Ceiling Fan(s), Central
- Heat
- Central
- Water
- Public
- Utilities
- Natural Gas Connected
- Sewer
- In & Connected
- Restrictions
- Age Restrictions
Mortgage Calculator
Listing courtesy of Coldwell Banker Realty.

All measurements and all calculations of area (i.e., Sq Ft and Acreage) are approximate. Broker has represented to MetroList that Broker has a valid listing signed by seller authorizing placement in the MLS. Above information is provided by Seller and/or other sources and has not been verified by Broker. Copyright 2024 MetroList Services, Inc. The data relating to real estate for sale on this web site comes in part from the Broker Reciprocity Program of MetroList® MLS. All information has been provided by seller/other sources and has not been verified by broker. All interested persons should independently verify the accuracy of all information. Last updated .
