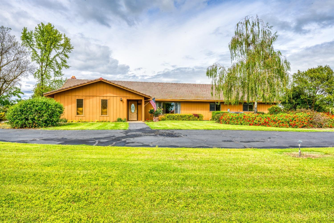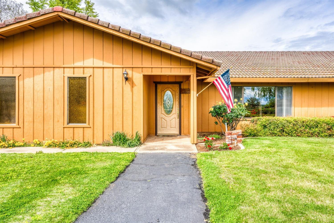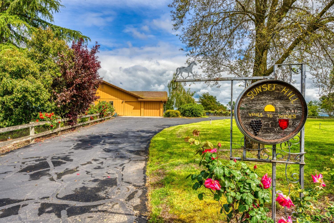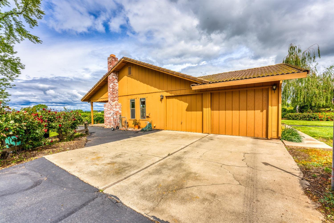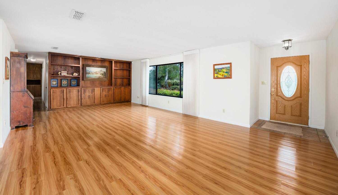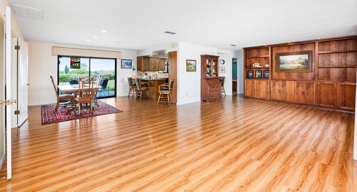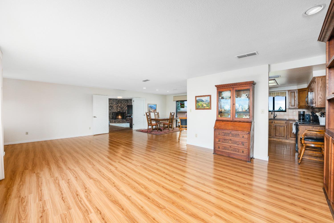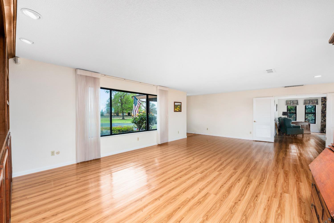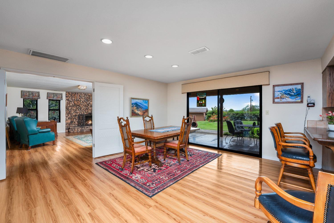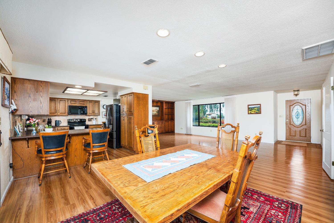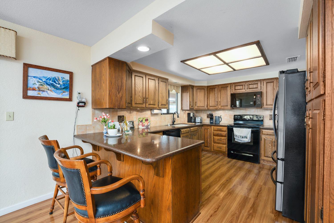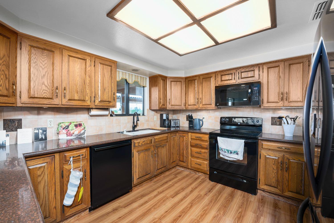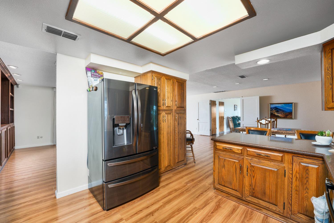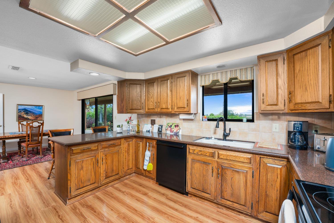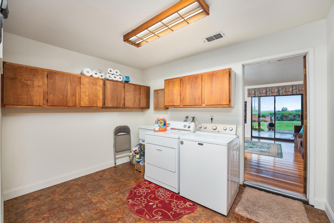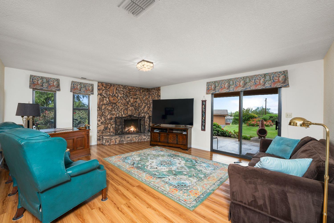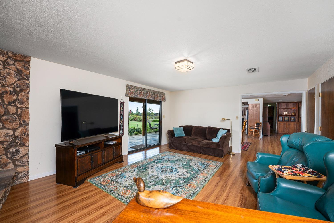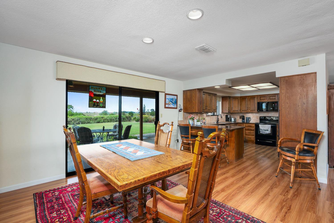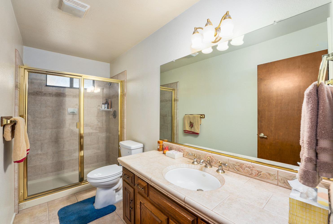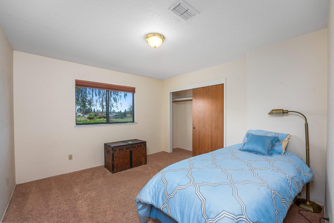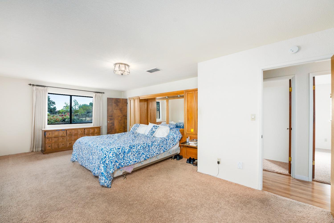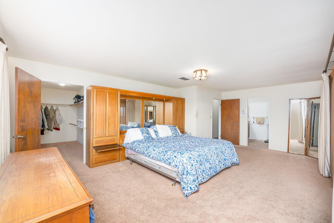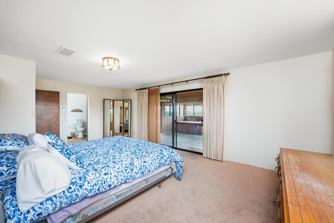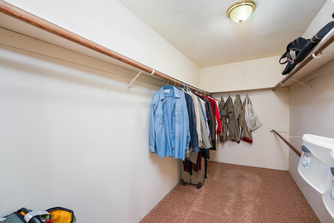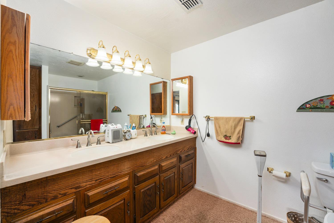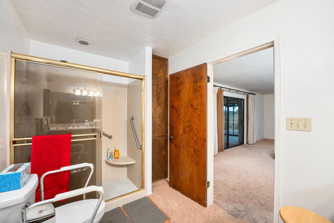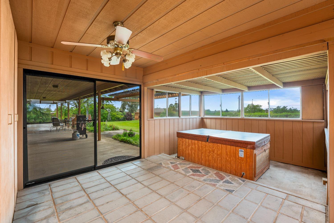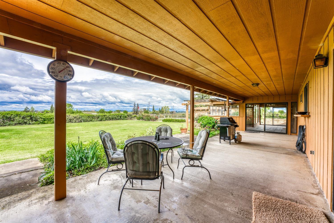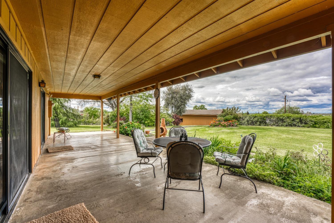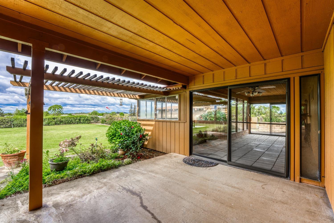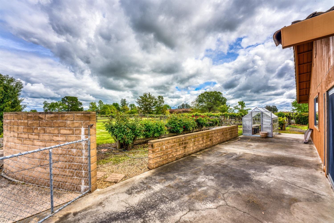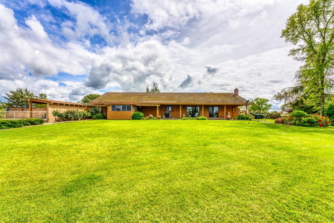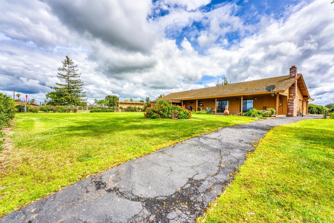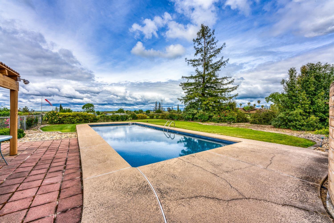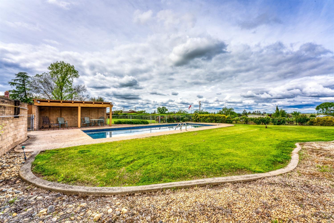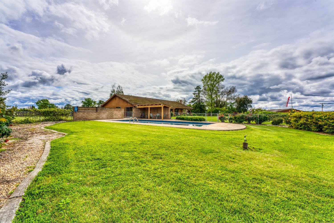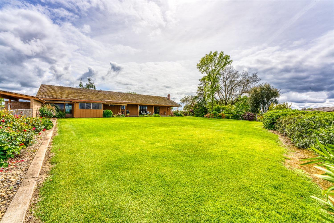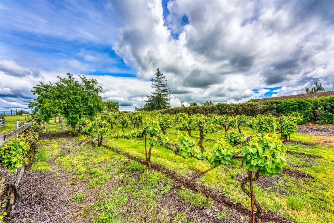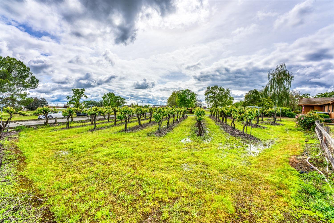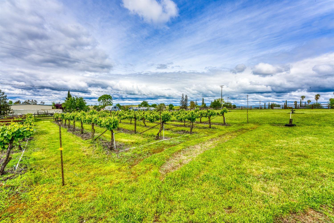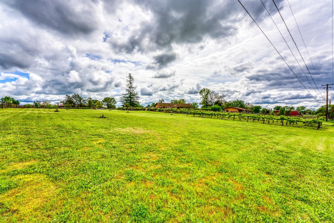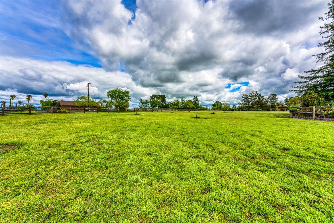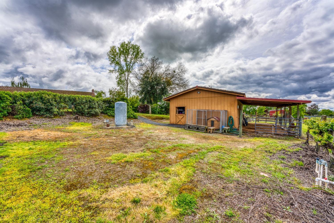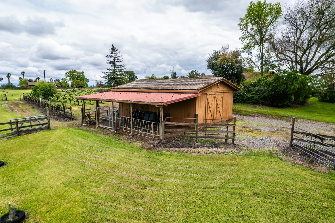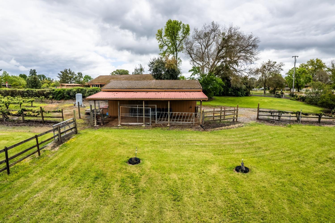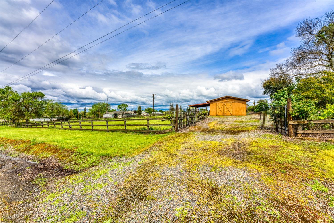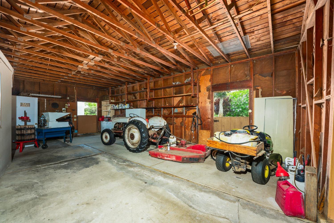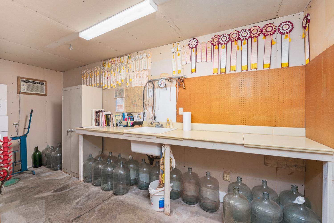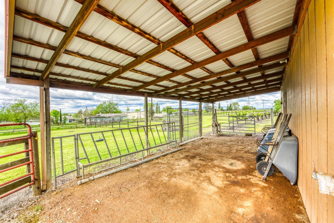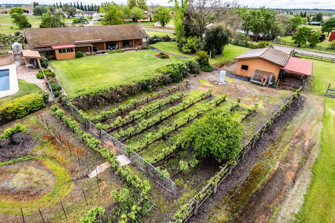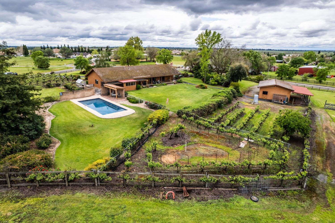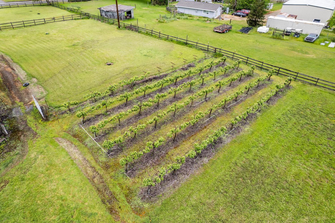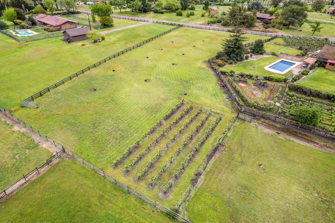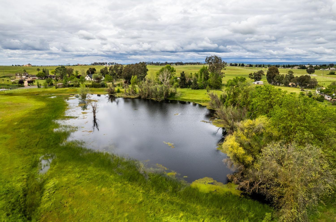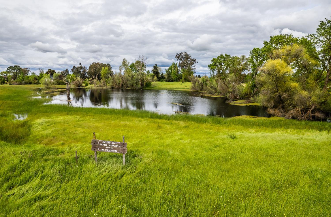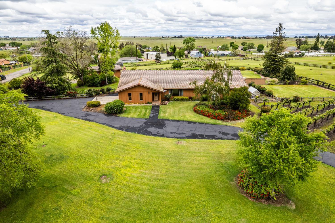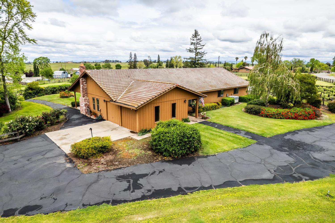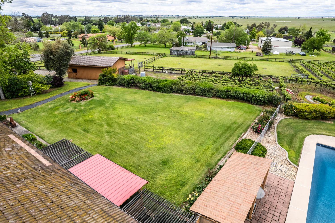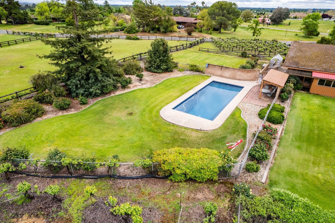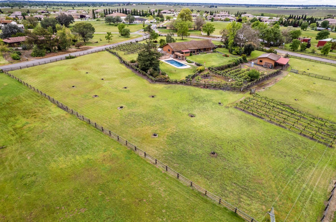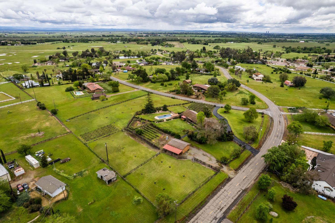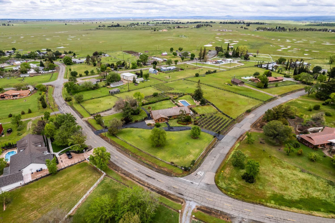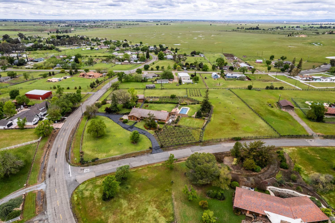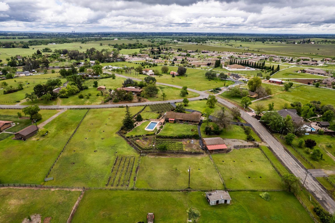11901 Hillfield Court, Elk Grove, CA 95624
- $945,000
- 3
- BD
- 2
- Full Baths
- 1,960
- SqFt
- List Price
- $945,000
- MLS#
- 224039327
- Status
- PENDING
- Bedrooms
- 3
- Bathrooms
- 2
- Living Sq. Ft
- 1,960
- Square Footage
- 1960
- Type
- Single Family Residential
- Zip
- 95624
- City
- Elk Grove
Property Description
Find solace in the tranquility of countryside living! Tucked away on a sprawling 3.48 acre lot, this charming home offers 3 bedrooms, 2 bathrooms, and 1,960 sq ft meticulously designed living space. As you step inside, you'll be greeted by an inviting living area with updated flooring, ideal for both relaxation and entertaining guests. Adjacent to the living area, a versatile Family/Den room awaits your personal touch. The kitchen is a culinary haven, boasting modern countertops and ample storage for all your kitchen essentials. Enjoy meals with loved ones in the bright and airy dining room, which effortlessly flows onto the covered patio. Here, you can savor your morning coffee while taking in panoramic views of the expansive yard, stretching all the way to the edge of the valley where the foothills begin. Venture outdoors to discover your private oasis, complete with a refreshing pool, horse arena's, and a thriving vineyard-perfect for cultivating your own wine. And with access to a private bass lake and nearby riding trails, outdoor adventures are always within reach. Retreat indoors to find three cozy bedrooms, including a luxurious master suite with a spacious walk-in closet. Experience the perfect blend of rural charm and modern luxury at this exquisite Elk Grove residence.
Additional Information
- Land Area (Acres)
- 3.48
- Year Built
- 1978
- Subtype
- Single Family Residence
- Subtype Description
- Detached
- Style
- Ranch
- Construction
- Wood
- Foundation
- Slab
- Stories
- 1
- Garage Spaces
- 2
- Garage
- RV Possible, Garage Facing Side
- Baths Other
- Shower Stall(s), Tile, Low-Flow Toilet(s), Window
- Master Bath
- Shower Stall(s), Double Sinks, Quartz
- Floor Coverings
- Carpet, Laminate
- Laundry Description
- Cabinets
- Dining Description
- Formal Area
- Kitchen Description
- Breakfast Area, Pantry Cabinet, Granite Counter
- Kitchen Appliances
- Free Standing Refrigerator, Disposal, Free Standing Electric Range
- Number of Fireplaces
- 1
- Fireplace Description
- Den, Family Room
- HOA
- Yes
- Rec Parking
- RV Possible
- Pool
- Yes
- Horses
- Yes
- Horse Amenities
- Barn(s), Fenced
- Cooling
- Central, Wall Unit(s)
- Heat
- Central
- Water
- Well
- Utilities
- Public
- Sewer
- Septic Connected
Mortgage Calculator
Listing courtesy of eXp Realty of California Inc..

All measurements and all calculations of area (i.e., Sq Ft and Acreage) are approximate. Broker has represented to MetroList that Broker has a valid listing signed by seller authorizing placement in the MLS. Above information is provided by Seller and/or other sources and has not been verified by Broker. Copyright 2024 MetroList Services, Inc. The data relating to real estate for sale on this web site comes in part from the Broker Reciprocity Program of MetroList® MLS. All information has been provided by seller/other sources and has not been verified by broker. All interested persons should independently verify the accuracy of all information. Last updated .
