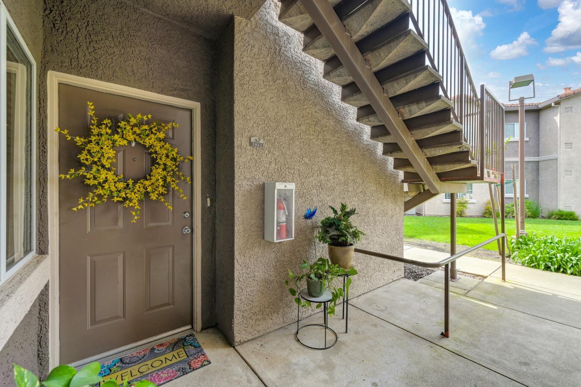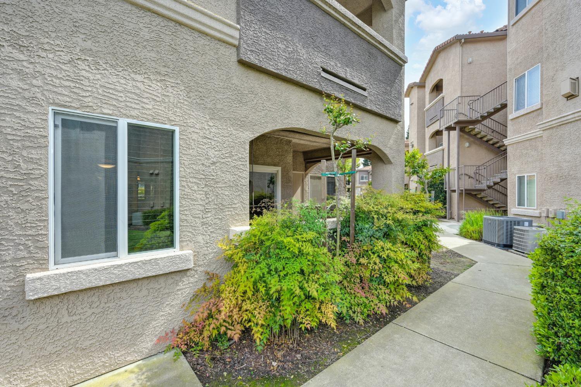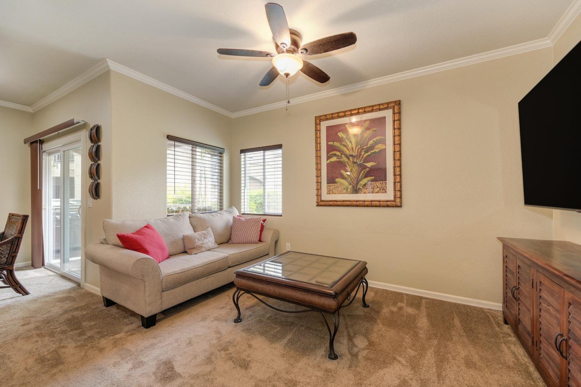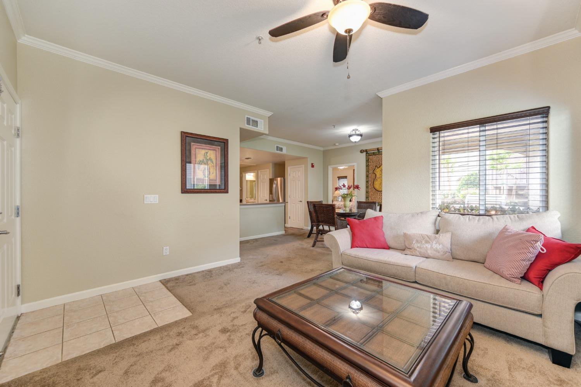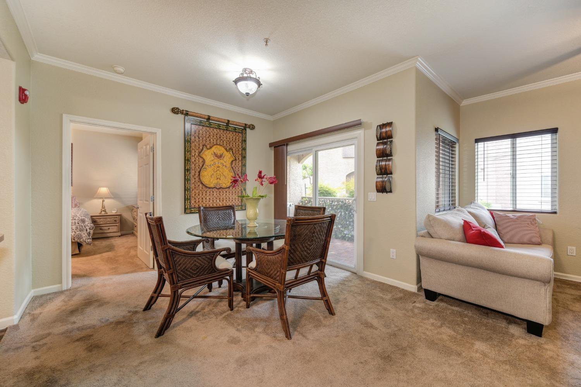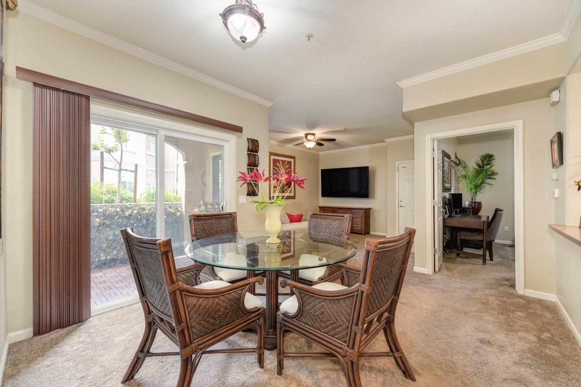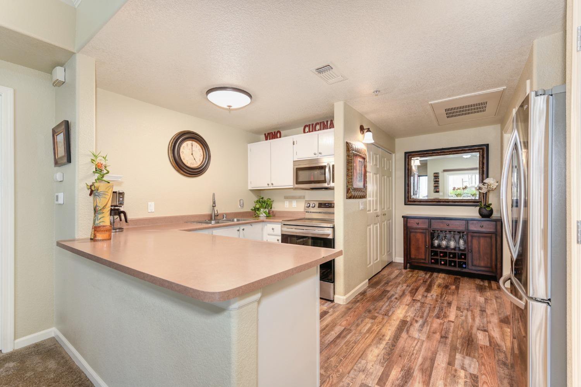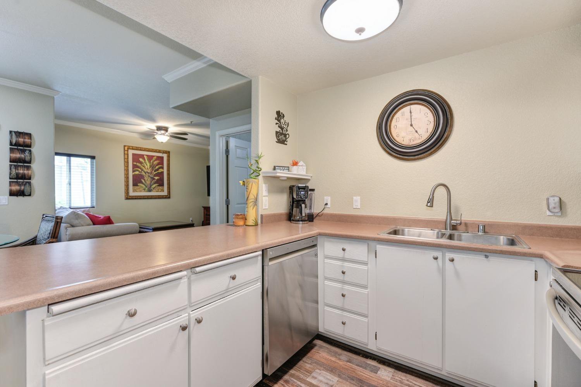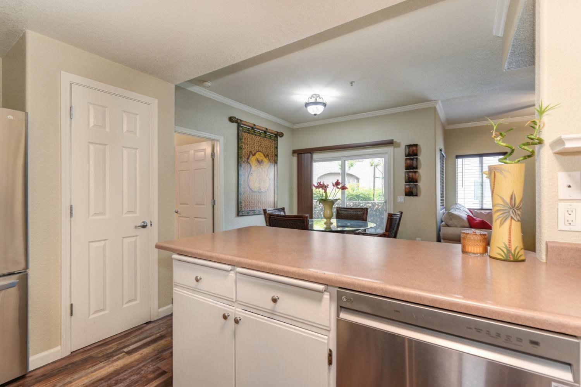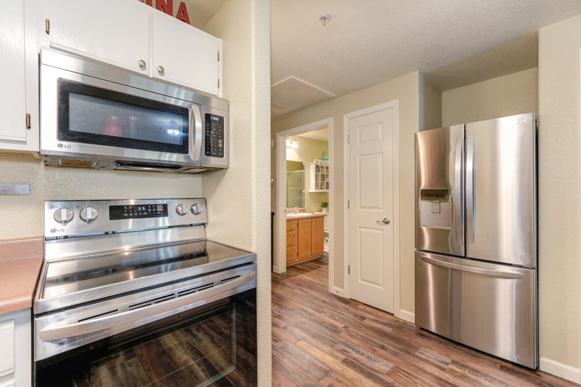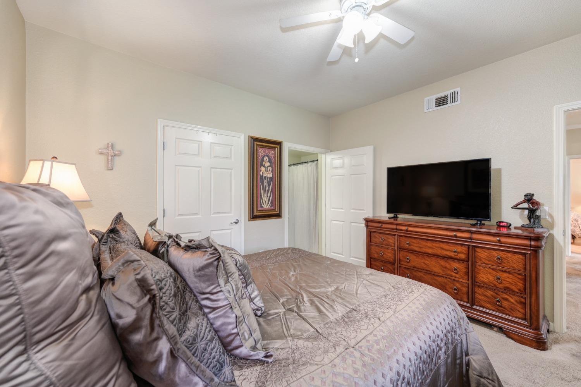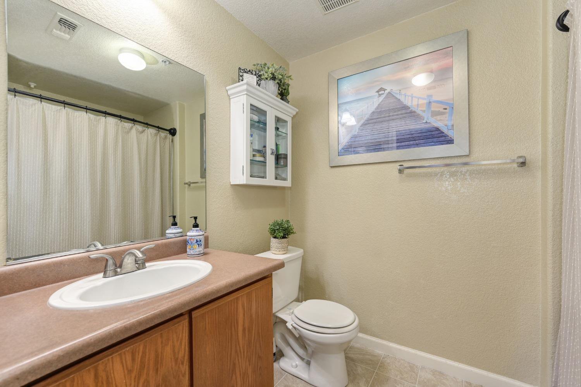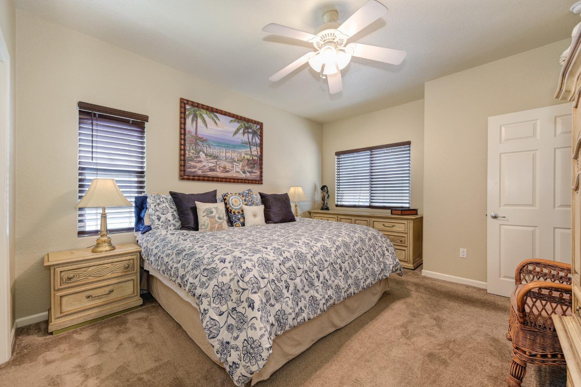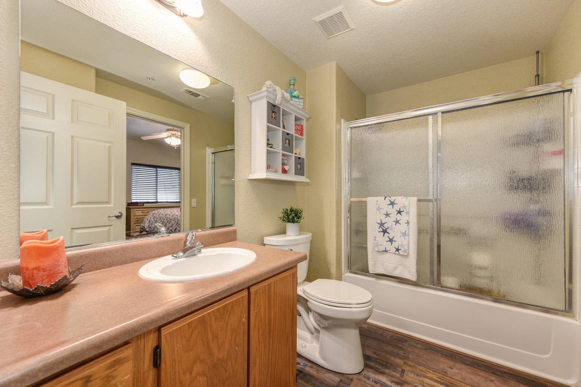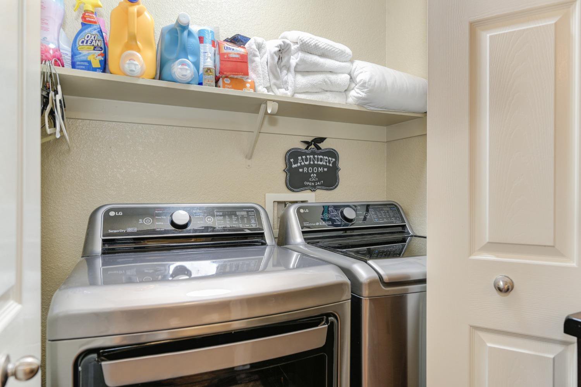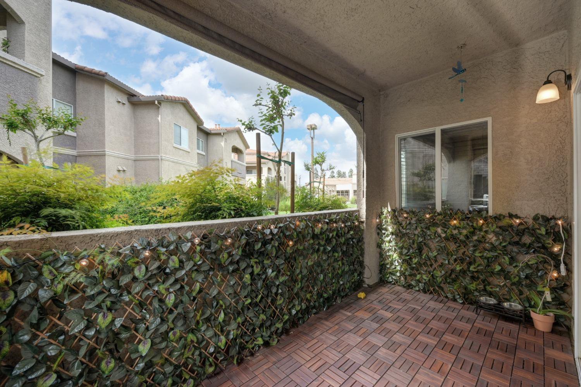10001 Woodcreek Oaks Boulevard Unit #1811, Roseville, CA 95747
- $389,900
- 2
- BD
- 2
- Full Baths
- 1,057
- SqFt
- List Price
- $389,900
- MLS#
- 224039302
- Status
- PENDING
- Bedrooms
- 2
- Bathrooms
- 2
- Living Sq. Ft
- 1,057
- Square Footage
- 1057
- Type
- Condo
- Zip
- 95747
- City
- Roseville
Property Description
Welcome to this charming 2-bedroom, 2-bathroom home located in the Villas at Diamond Creek. This ground level unit is a comfortable 1057 square feet of living space offering a cozy and inviting atmosphere. Upon entering, you're greeted by a well-appointed family room, perfect for relaxing or entertaining guests. The open kitchen features new stainless steel appliances, beautiful luxury vinyl plank flooring, two pantry closets and ample counter space for meal preparation. The two primary bedrooms include large walk-in closets and en-suite bathrooms. Outside, a lovely patio with overlay wood floors offers a delightful space for enjoying the California sunshine. Home includes a garage and an assigned parking stall behind the gates. New interior paint, carpet (2022) and water heater (2023). Newer washer, dryer and refrigerator included in sale. Close to the pool, spa, gym and playground as well as easy access to nearby grocery stores and restaurants, this condo is a fantastic opportunity for anyone seeking a comfortable and low-maintenance lifestyle. Don't miss the chance to make this delightful home yours - schedule a showing today and experience all it has to offer!
Additional Information
- Unit Number
- 1811
- Land Area (Acres)
- 0.024900000000000002
- Year Built
- 2003
- Subtype
- Condominium
- Subtype Description
- Attached
- Construction
- Stucco, Wood
- Foundation
- Slab
- Stories
- 1
- Garage Spaces
- 1
- Garage
- Assigned, Restrictions, Detached, Garage Door Opener, Uncovered Parking Space, Guest Parking Available
- Baths Other
- Tile, Tub w/Shower Over
- Master Bath
- Tub w/Shower Over
- Floor Coverings
- Carpet, Tile, Vinyl
- Laundry Description
- Laundry Closet, Dryer Included, Electric, Washer Included
- Dining Description
- Breakfast Nook, Dining Bar
- Kitchen Description
- Pantry Closet, Kitchen/Family Combo, Laminate Counter
- Kitchen Appliances
- Free Standing Refrigerator, Gas Water Heater, Ice Maker, Dishwasher, Disposal, Microwave, Free Standing Electric Range
- HOA
- Yes
- Pool
- Yes
- Cooling
- Ceiling Fan(s), Central
- Heat
- Central
- Water
- Public
- Utilities
- Cable Available, Electric, Internet Available
- Sewer
- In & Connected, Public Sewer
- Restrictions
- Parking
Mortgage Calculator
Listing courtesy of Compass.

All measurements and all calculations of area (i.e., Sq Ft and Acreage) are approximate. Broker has represented to MetroList that Broker has a valid listing signed by seller authorizing placement in the MLS. Above information is provided by Seller and/or other sources and has not been verified by Broker. Copyright 2024 MetroList Services, Inc. The data relating to real estate for sale on this web site comes in part from the Broker Reciprocity Program of MetroList® MLS. All information has been provided by seller/other sources and has not been verified by broker. All interested persons should independently verify the accuracy of all information. Last updated .

