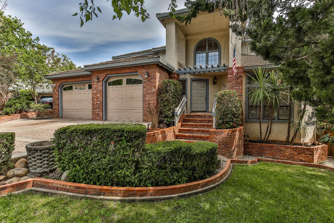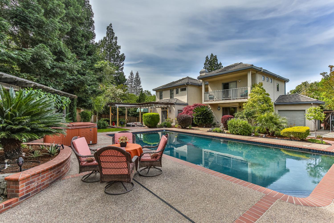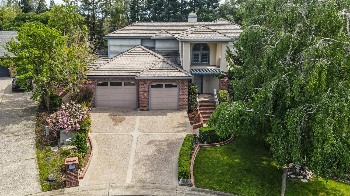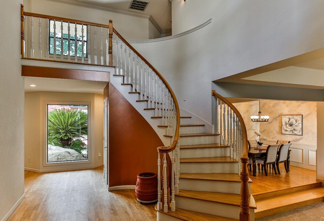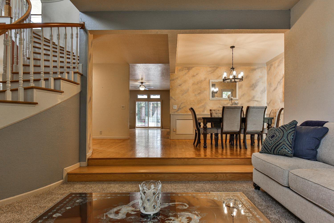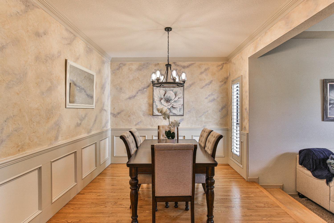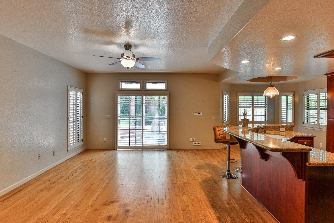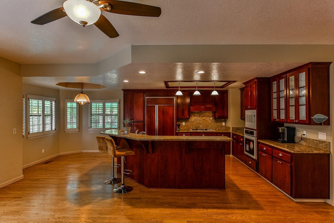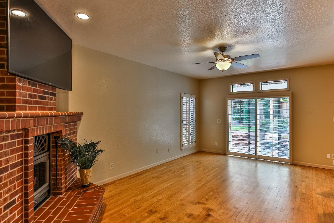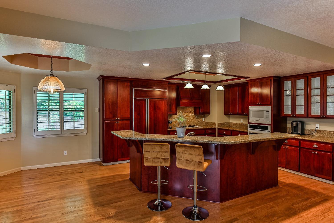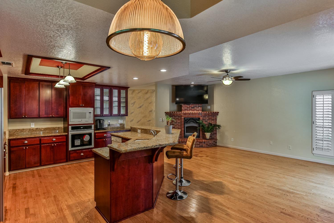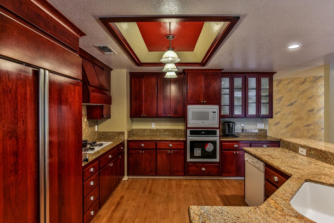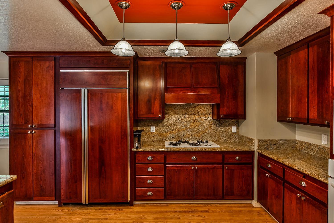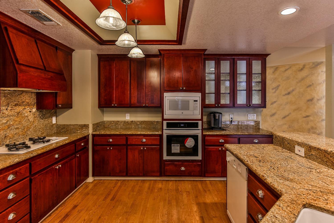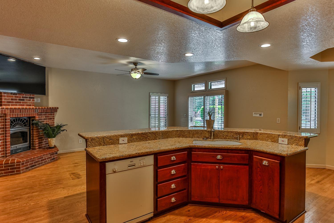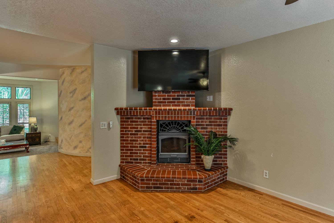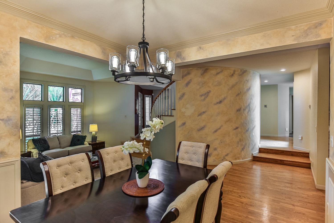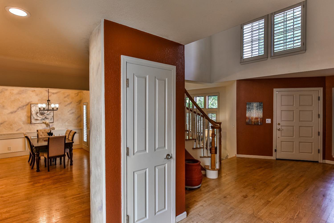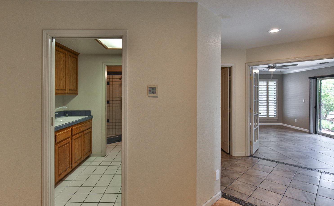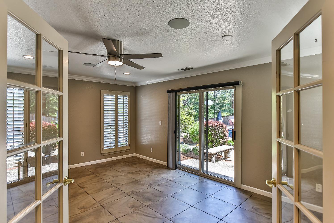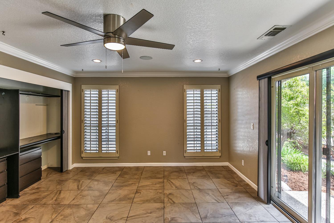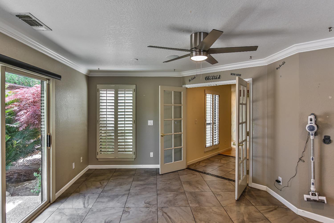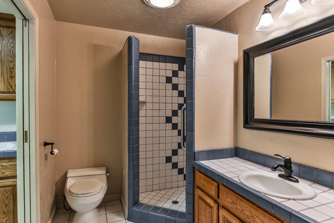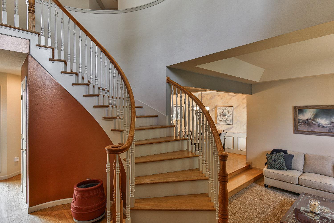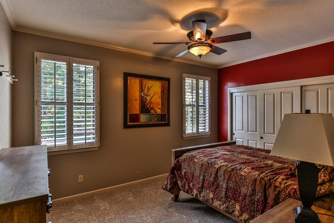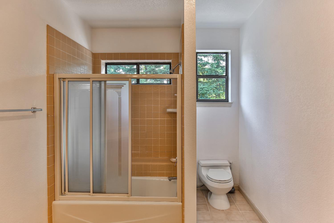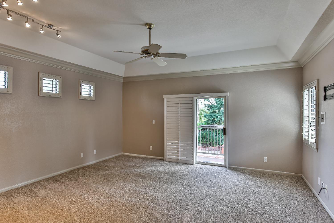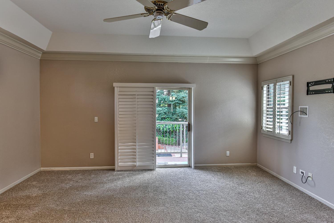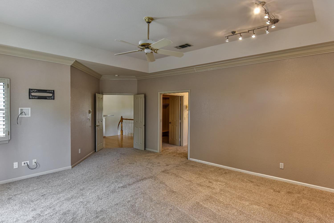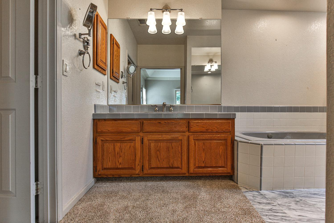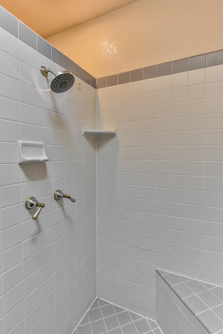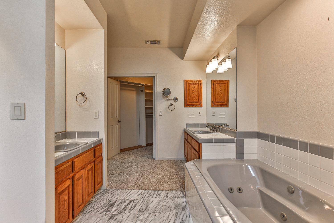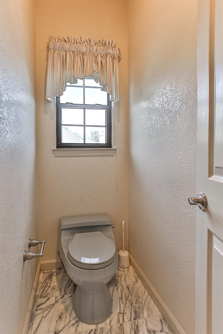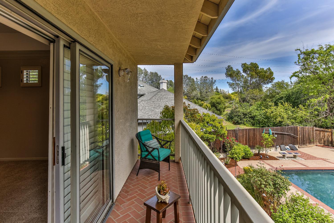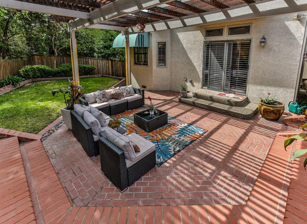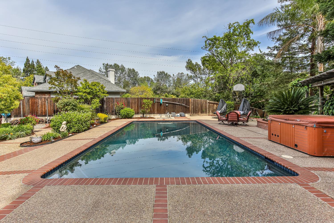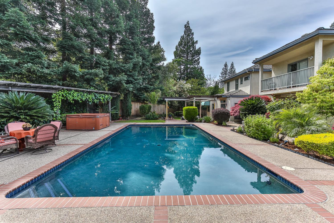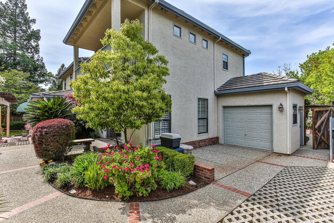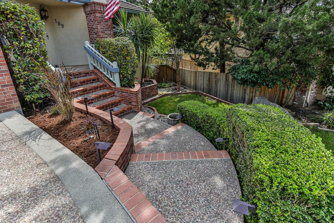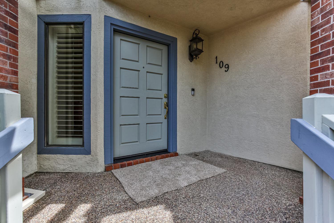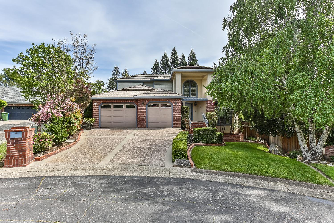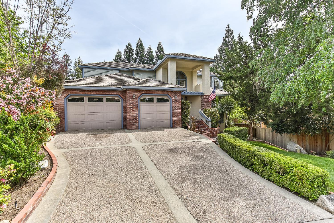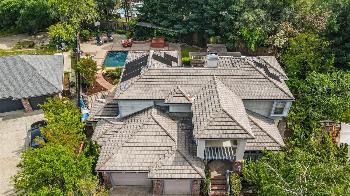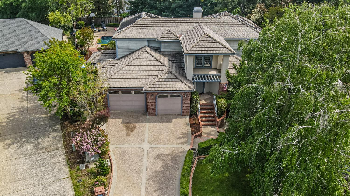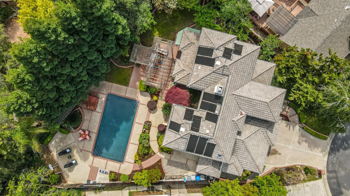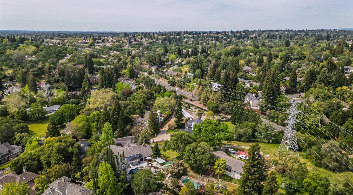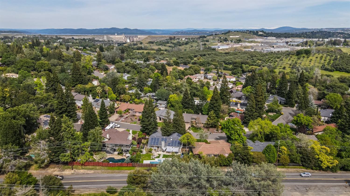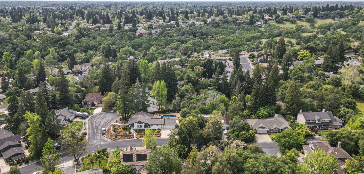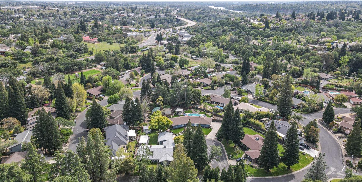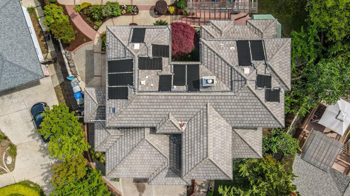109 Woodview Court, Folsom, CA 95630
- $935,000
- 4
- BD
- 3
- Full Baths
- 2,739
- SqFt
- List Price
- $935,000
- Price Change
- ▼ $20,000 1714379602
- MLS#
- 224039178
- Status
- ACTIVE
- Building / Subdivision
- Gainsborough Heights
- Bedrooms
- 4
- Bathrooms
- 3
- Living Sq. Ft
- 2,739
- Square Footage
- 2739
- Type
- Single Family Residential
- Zip
- 95630
- City
- Folsom
Property Description
Fantastic home in the very desirable Gainsborough Heights neighborhood. Situated in a serene park like setting with mature trees and immaculate landscaping on over a 1/4 acre on a quiet cul de sac. The home boasts an open flowing floor plan with 2,739 sq. ft. with 4 bedrooms & 3 full baths. The kitchen has Granite counters with Island, built in refrigerator, breakfast nook area, family room setting with cozy brick fireplace. There is a formal dining and living room area that flow together. The upstairs Master retreat has a balcony, large walk in closet, two vanities, skylight, a jacuzzi tub and walk in shower. The flooring includes tile, real hardwood, along with fresh new carpet. The home has plantation shutters, some new fixtures, central vac and other nice touches throughout. The outdoor entertainers paradise features a large sparkling pool with solar heating, a pergola, a personal spa and meticulously designed landscaping. The large 3 car garage has room for all your toys, with built in cabinetry and has a drive thru to the backyard. The home is close to shopping, great Schools, parks, Folsom lake and has easy commuter access. Homes rarely come on the market in this established neighborhood and this is a great opportunity. This place is and an absolute must see. Welcome home.
Additional Information
- Land Area (Acres)
- 0.2786
- Year Built
- 1990
- Subtype
- Single Family Residence
- Subtype Description
- Detached, Semi-Custom
- Style
- Traditional
- Construction
- Stucco, Frame, Wood
- Foundation
- Raised
- Stories
- 2
- Garage Spaces
- 3
- Garage
- 24'+ Deep Garage, Drive Thru Garage, Garage Door Opener, Garage Facing Front
- House FAces
- North
- Baths Other
- Tile, Tub w/Shower Over, Window
- Master Bath
- Shower Stall(s), Double Sinks, Skylight/Solar Tube, Jetted Tub, Tile, Walk-In Closet
- Floor Coverings
- Carpet, Tile, Wood
- Laundry Description
- Cabinets, Sink, Electric, Gas Hook-Up, Ground Floor, Inside Area
- Dining Description
- Breakfast Nook, Dining/Family Combo, Space in Kitchen, Dining/Living Combo, Formal Area
- Kitchen Description
- Breakfast Area, Granite Counter, Island w/Sink, Kitchen/Family Combo
- Kitchen Appliances
- Built-In Electric Oven, Gas Cook Top, Gas Water Heater, Built-In Refrigerator, Ice Maker, Dishwasher, Disposal, Microwave
- Number of Fireplaces
- 1
- Fireplace Description
- Brick, Insert, Kitchen, Circulating, Family Room
- Road Description
- Paved
- Pool
- Yes
- Misc
- Balcony, Uncovered Courtyard
- Equipment
- Networked, Central Vacuum
- Cooling
- Ceiling Fan(s), Central
- Heat
- Central, Fireplace Insert, Natural Gas
- Water
- Water District
- Utilities
- Cable Available, DSL Available, Electric, Natural Gas Available, Natural Gas Connected
- Sewer
- In & Connected
Mortgage Calculator
Listing courtesy of RE/MAX Gold El Dorado Hills.

All measurements and all calculations of area (i.e., Sq Ft and Acreage) are approximate. Broker has represented to MetroList that Broker has a valid listing signed by seller authorizing placement in the MLS. Above information is provided by Seller and/or other sources and has not been verified by Broker. Copyright 2024 MetroList Services, Inc. The data relating to real estate for sale on this web site comes in part from the Broker Reciprocity Program of MetroList® MLS. All information has been provided by seller/other sources and has not been verified by broker. All interested persons should independently verify the accuracy of all information. Last updated .
