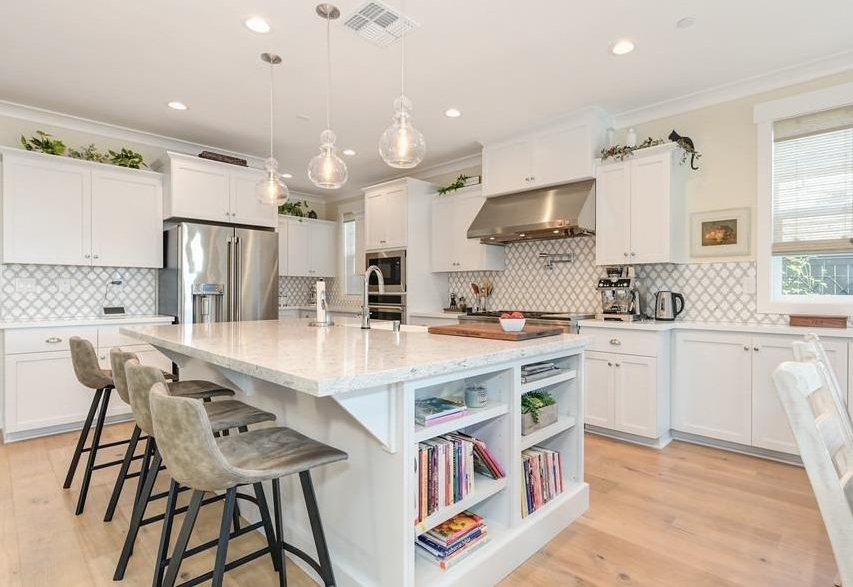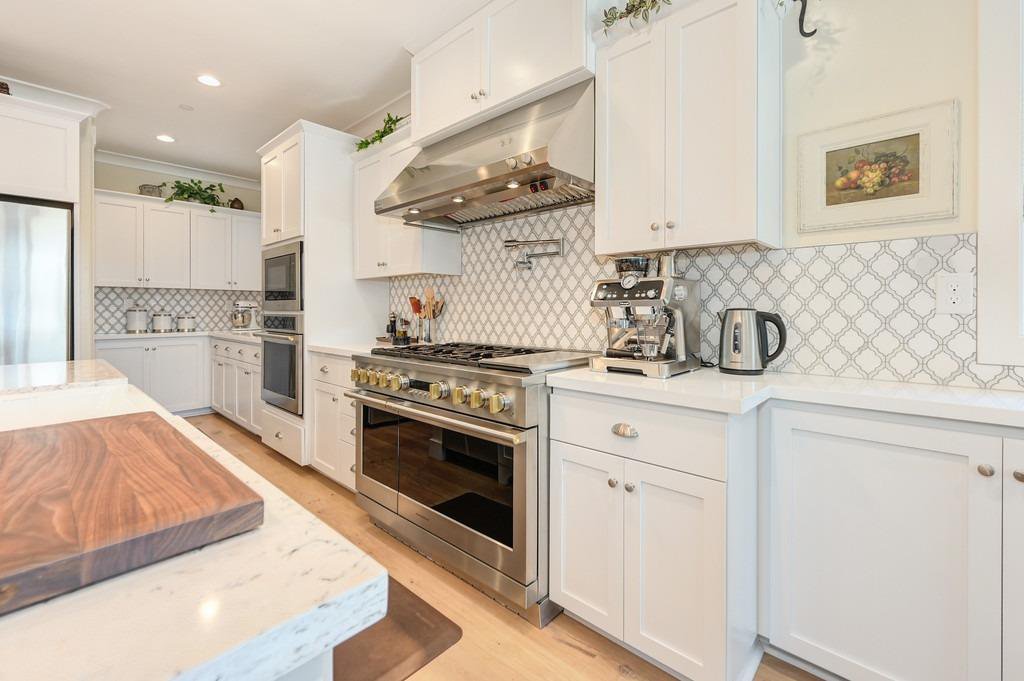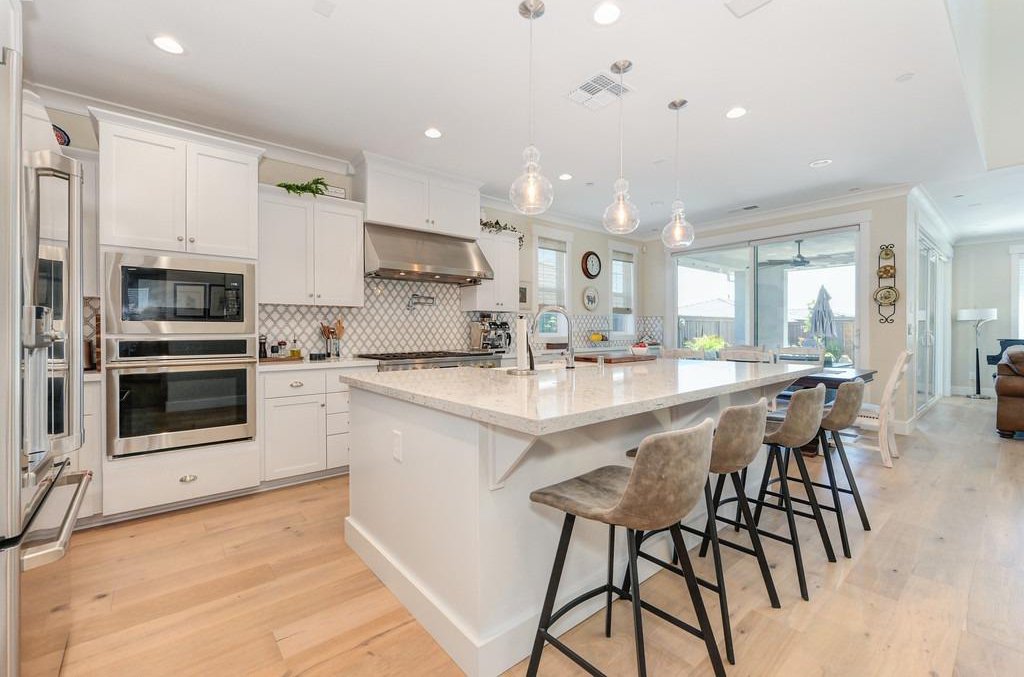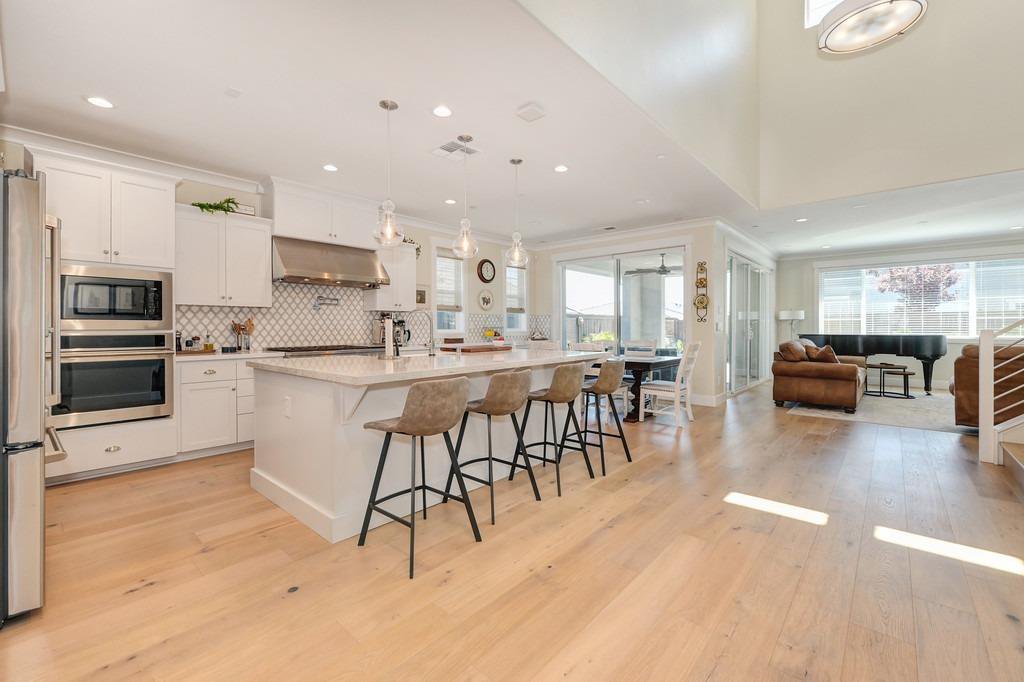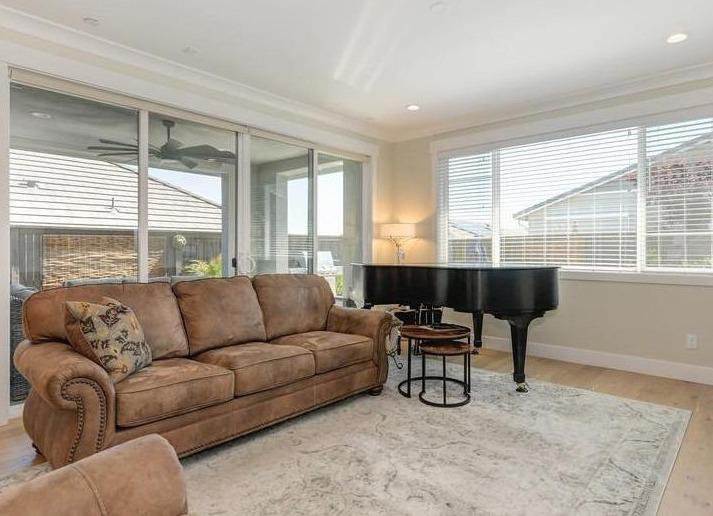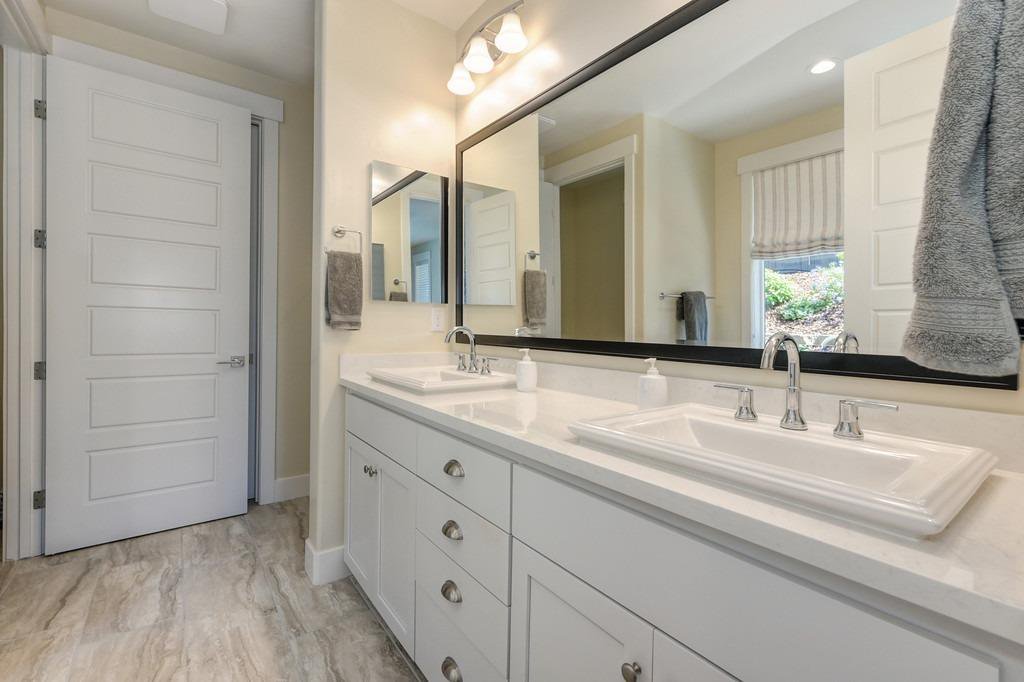3118 Whistling Way, El Dorado Hills, CA 95762
- $960,000
- 4
- BD
- 3
- Full Baths
- 1
- Half Bath
- 2,504
- SqFt
- List Price
- $960,000
- MLS#
- 224039079
- Status
- ACTIVE
- Building / Subdivision
- Serrano
- Bedrooms
- 4
- Bathrooms
- 3.5
- Living Sq. Ft
- 2,504
- Square Footage
- 2504
- Type
- Single Family Residential
- Zip
- 95762
- City
- El Dorado Hills
Property Description
Summer beckons from this resort style PARADISE with heated SPOOL, cabo shelf and spa jets! Welcome to your very own dream house complete with sky high ceilings and DESIGNER UPGRADES! The minute you set your eyes on this gorgeous Woodside 4 bedroom, 3.5 bath house you will know you are home. Enter the light filled main floor and head to the heart of the home, the showpiece gourmet kitchen. You will enjoy Shaker cabinets, TOP-OF-THE-LINE appliances, a coveted APRON SINK and large pantry. Your celebrations in this magnificent space will be the talk of the town! Continue through the open floorplan to the spacious great room with an inviting fireplace and expansive sliders. Retreat to the serene primary suite on the main floor overlooking this backyard oasis. A powder bathroom, spacious laundry room and bedroom with en-suite bathroom complete the main floor space. Head upstairs and discover 2 bedrooms, 1 bathroom and large loft. All of this plus HARDWOOD FLOORS, OWNED SOLAR, IMPERFECT SMOOTH WALLS, TANKLESS HOT WATER HEATER, CENTRAL VACUUM, 8 FOOT DOORS, CASED WINDOW WRAPS AND SMITH & NOBILE WINDOW COVERINGS... Located in prestigious Serrano. Enjoy EDH Schools, Bass Lake, Folsom Lake, hiking & biking trails. See extensive list of features
Additional Information
- Land Area (Acres)
- 0.13
- Year Built
- 2020
- Subtype
- Single Family Residence
- Subtype Description
- Detached
- Style
- Modern/High Tech, Contemporary
- Construction
- Stucco
- Foundation
- Slab
- Stories
- 2
- Garage Spaces
- 2
- Garage
- Attached, Garage Facing Front
- Baths Other
- Shower Stall(s), Tub w/Shower Over
- Master Bath
- Shower Stall(s), Double Sinks, Tub, Walk-In Closet
- Floor Coverings
- Carpet, Tile, Wood
- Laundry Description
- Cabinets, Sink, Ground Floor, Inside Room
- Dining Description
- Dining Bar, Dining/Family Combo
- Kitchen Description
- Pantry Closet, Island w/Sink
- Kitchen Appliances
- Built-In Electric Oven, Free Standing Refrigerator, Built-In Gas Oven, Built-In Gas Range, Dishwasher, Microwave, Tankless Water Heater
- Number of Fireplaces
- 1
- Fireplace Description
- Gas Piped
- HOA
- Yes
- Pool
- Yes
- Equipment
- Audio/Video Prewired, Central Vacuum
- Cooling
- Ceiling Fan(s), Central
- Heat
- Central
- Water
- Meter on Site, Water District
- Utilities
- Public, Solar, Natural Gas Connected
- Sewer
- In & Connected
Mortgage Calculator
Listing courtesy of Coldwell Banker Realty.

All measurements and all calculations of area (i.e., Sq Ft and Acreage) are approximate. Broker has represented to MetroList that Broker has a valid listing signed by seller authorizing placement in the MLS. Above information is provided by Seller and/or other sources and has not been verified by Broker. Copyright 2024 MetroList Services, Inc. The data relating to real estate for sale on this web site comes in part from the Broker Reciprocity Program of MetroList® MLS. All information has been provided by seller/other sources and has not been verified by broker. All interested persons should independently verify the accuracy of all information. Last updated .




