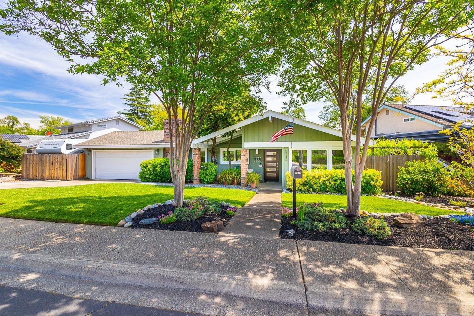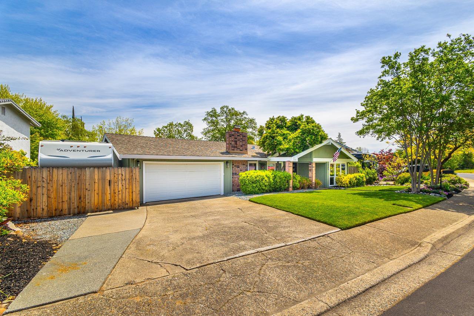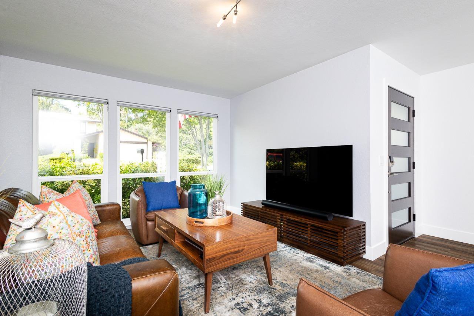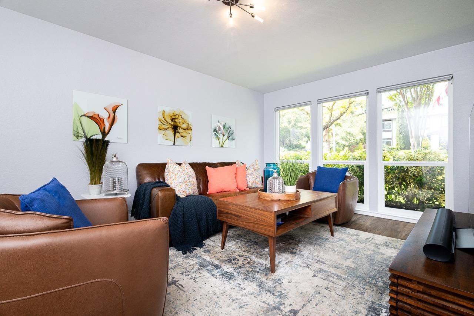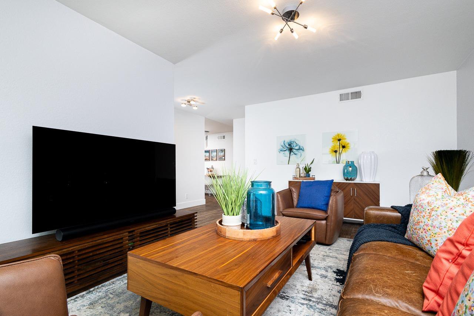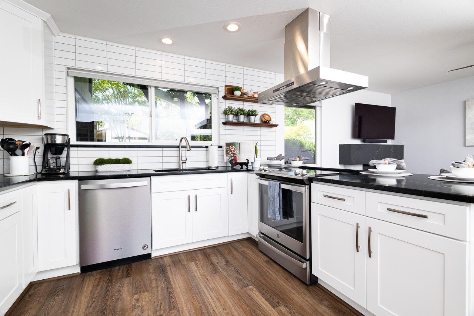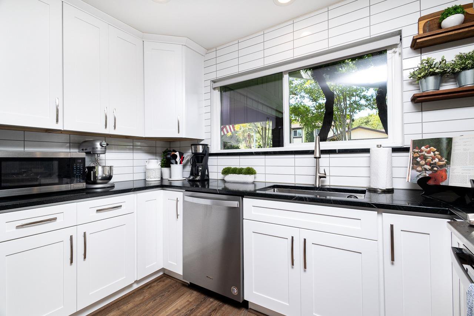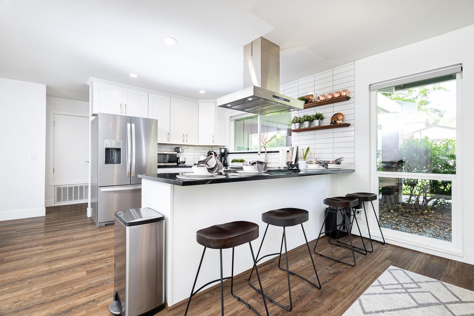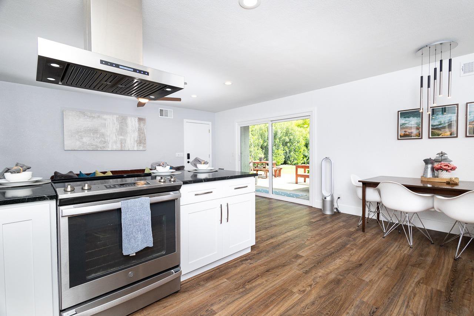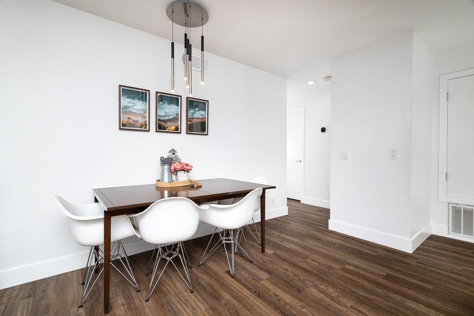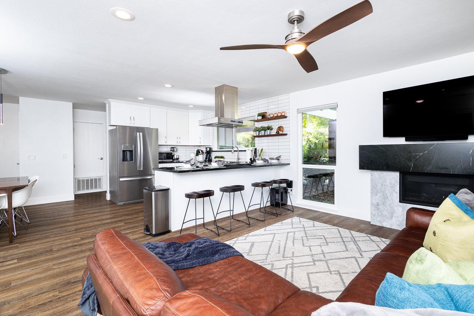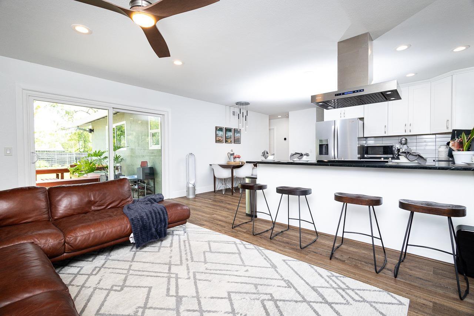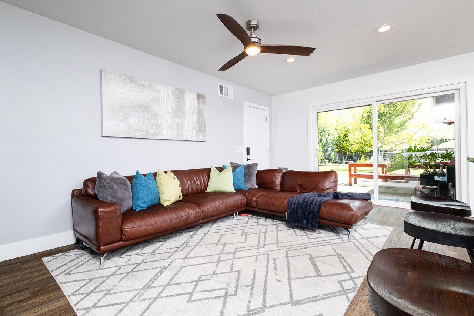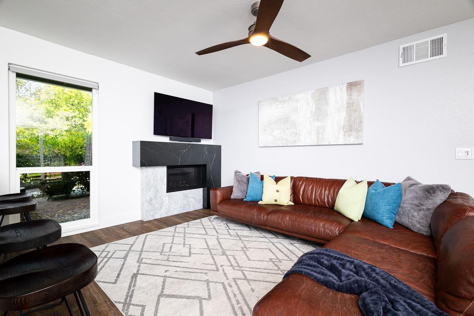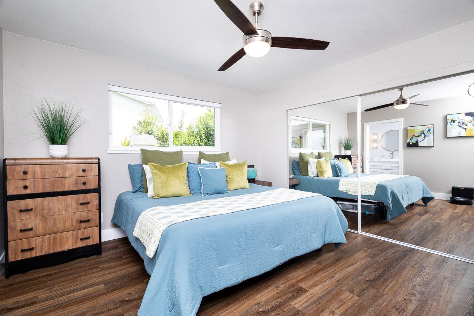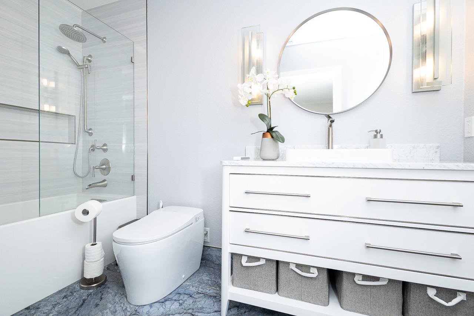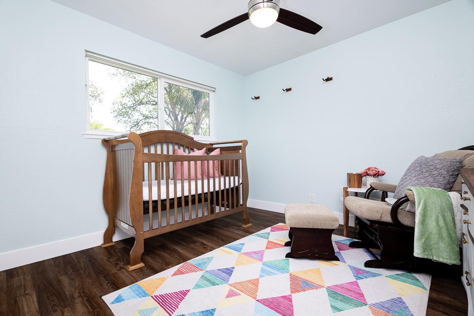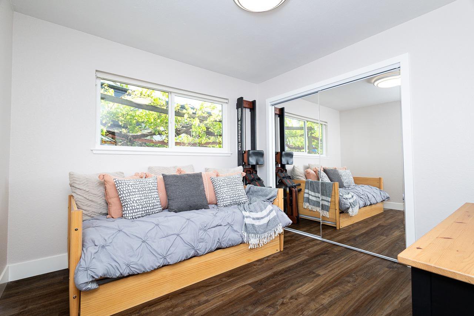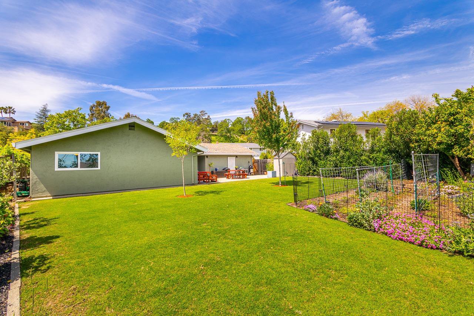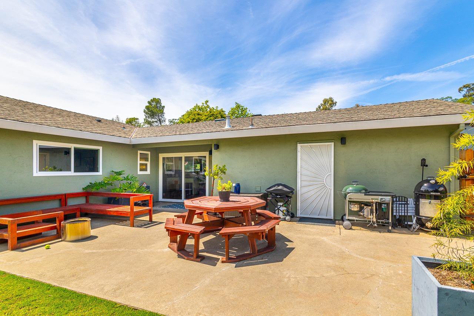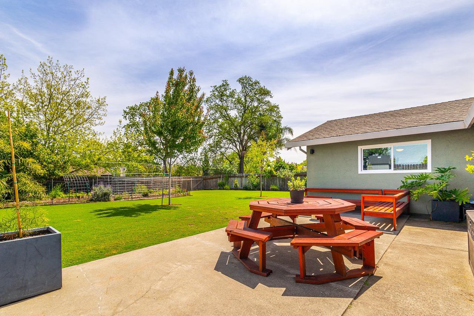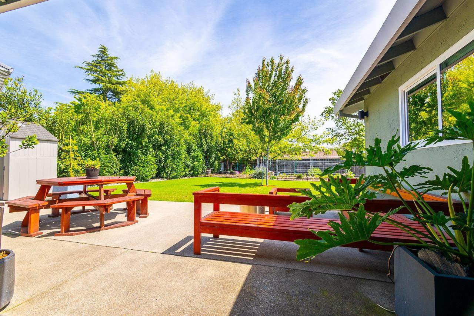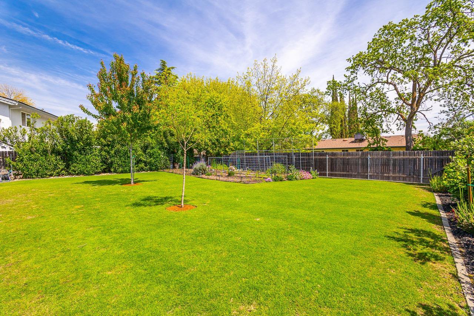5385 Paragon Street, Rocklin, CA 95677
- $649,000
- 3
- BD
- 2
- Full Baths
- 1,371
- SqFt
- List Price
- $649,000
- MLS#
- 224039033
- Status
- PENDING
- Building / Subdivision
- Sunset Country Club 01
- Bedrooms
- 3
- Bathrooms
- 2
- Living Sq. Ft
- 1,371
- Square Footage
- 1371
- Type
- Single Family Residential
- Zip
- 95677
- City
- Rocklin
Property Description
Welcome to Sunset Country Club subdivision. This fully remodeled 1-story home, nestled on a serene under quarter-acre lot with meticulously landscaped front/backyards. With recently painted interior/ exterior & gorgeous luxury vinyl plank (with updated baseboards and trim), this home boasts of contemporary yet durable styling throughout. The kitchen has been transformed into a culinary haven with brand new appliances, a sleek range hood, & seamless soapstone slab countertops that add a touch of sophistication. New cabinets & subway tile backsplash with floating wood shelves complete the designer appeal. Throughout the home, updated lighting fixtures & fans illuminate each space with a warm ambiance. Cozy up on chilly evenings by the custom-built soapstone & marble facade gas fireplace, enhancing the ambiance of the living space. The fully renovated guest bathroom, showcasing a curbless shower with sleek linear drain, tile floor & walls, contemporary designer vanity, & tankless heated bidet toilet is certain impress. The master suite is a sanctuary of comfort & style, featuring new closet doors & a remodeled bathroom adorned with designer vanity, tile flooring, & shower/tub. Owned solar & Tesla EV charger. RV Access. Driveway fits 3 cars. Close to top ranked schools/area resources
Additional Information
- Land Area (Acres)
- 0.2051
- Year Built
- 1975
- Subtype
- Single Family Residence
- Subtype Description
- Detached, Tract
- Style
- Contemporary
- Construction
- Frame, Wood
- Foundation
- Slab
- Stories
- 1
- Garage Spaces
- 2
- Garage
- Attached, RV Access, RV Possible, RV Storage, EV Charging, Garage Door Opener, Garage Facing Front, See Remarks
- Baths Other
- Bidet, Shower Stall(s), Double Sinks, Tile, Multiple Shower Heads, See Remarks
- Master Bath
- Bidet, Double Sinks, Tile, Multiple Shower Heads, Tub w/Shower Over
- Floor Coverings
- Tile, Vinyl
- Laundry Description
- In Garage
- Dining Description
- Breakfast Nook, Dining Bar, Dining/Family Combo, Space in Kitchen
- Kitchen Description
- Breakfast Area, Pantry Cabinet, Stone Counter, Kitchen/Family Combo
- Kitchen Appliances
- Hood Over Range, Dishwasher, Disposal, Microwave, Plumbed For Ice Maker, Free Standing Electric Range
- Number of Fireplaces
- 1
- Fireplace Description
- Family Room, See Remarks, Gas Piped
- Road Description
- Chip And Seal
- Rec Parking
- RV Access, RV Possible, RV Storage
- Misc
- Uncovered Courtyard
- Cooling
- Ceiling Fan(s), Central
- Heat
- Central, Fireplace(s)
- Water
- Public
- Utilities
- Cable Available, DSL Available, Solar, Internet Available, Natural Gas Connected
- Sewer
- In & Connected, Public Sewer
Mortgage Calculator
Listing courtesy of KW CA Premier - Sacramento.

All measurements and all calculations of area (i.e., Sq Ft and Acreage) are approximate. Broker has represented to MetroList that Broker has a valid listing signed by seller authorizing placement in the MLS. Above information is provided by Seller and/or other sources and has not been verified by Broker. Copyright 2024 MetroList Services, Inc. The data relating to real estate for sale on this web site comes in part from the Broker Reciprocity Program of MetroList® MLS. All information has been provided by seller/other sources and has not been verified by broker. All interested persons should independently verify the accuracy of all information. Last updated .
