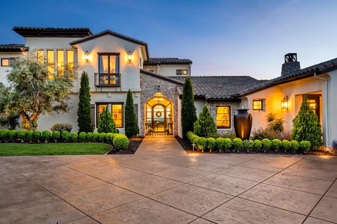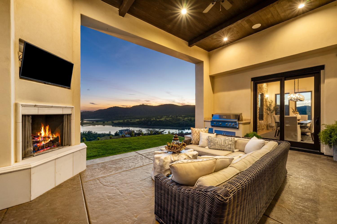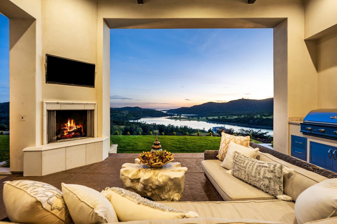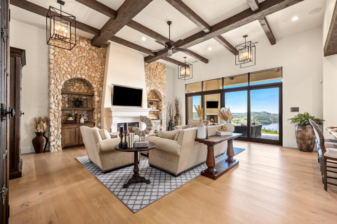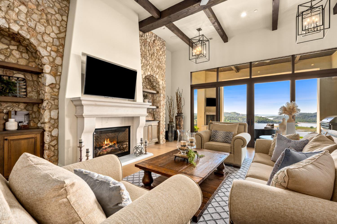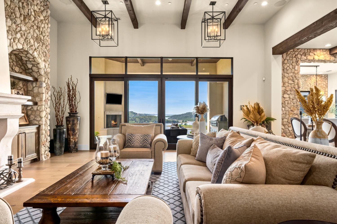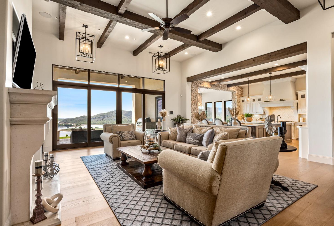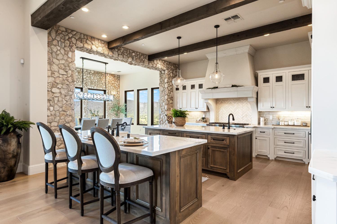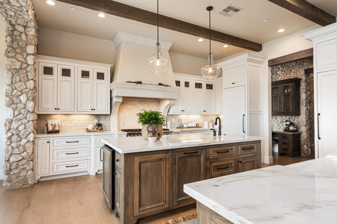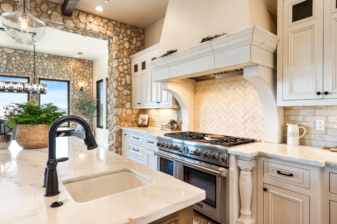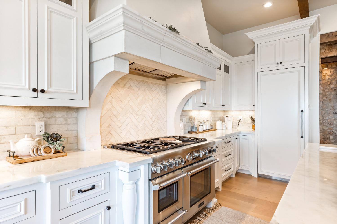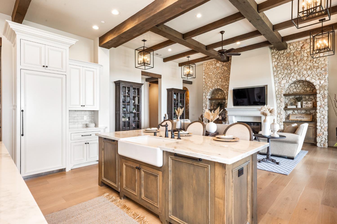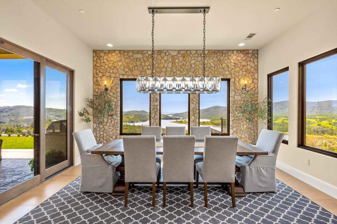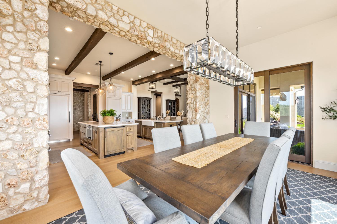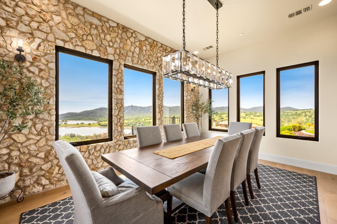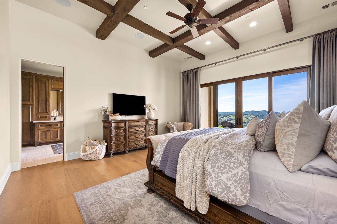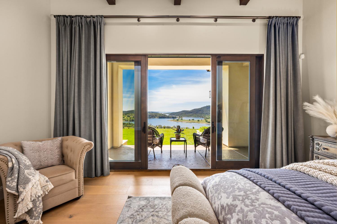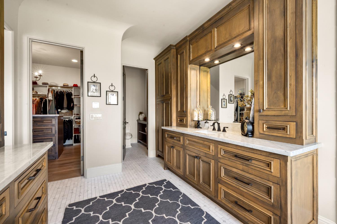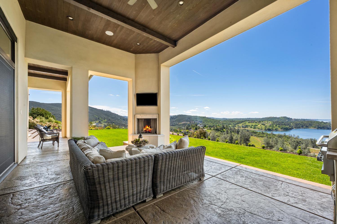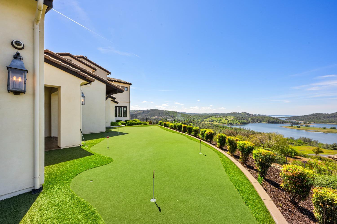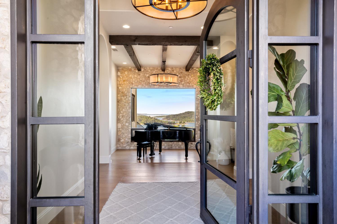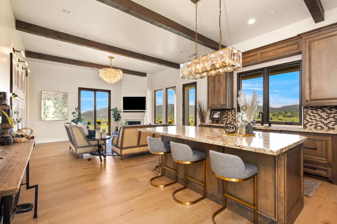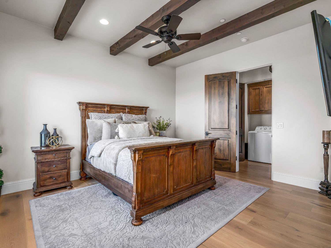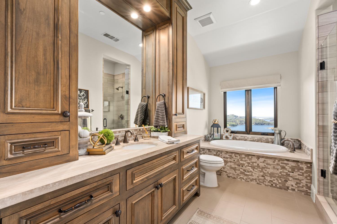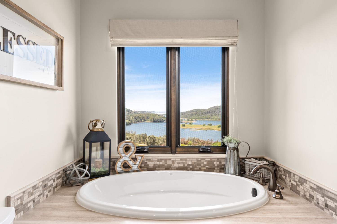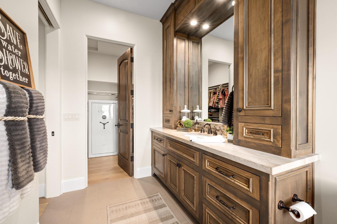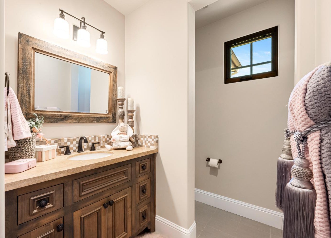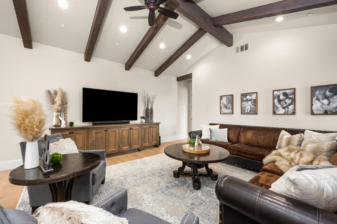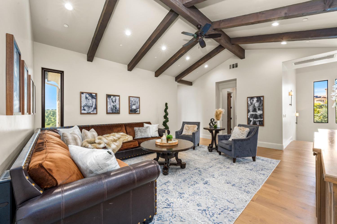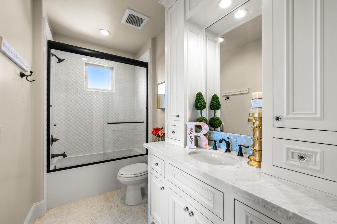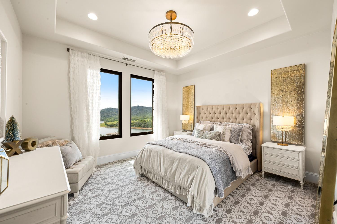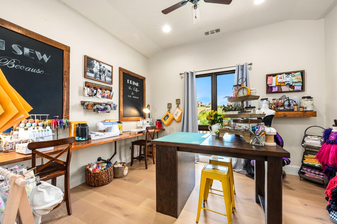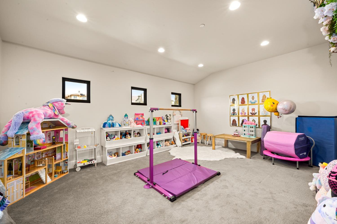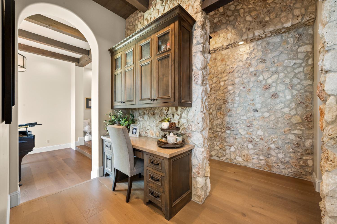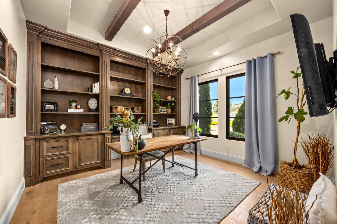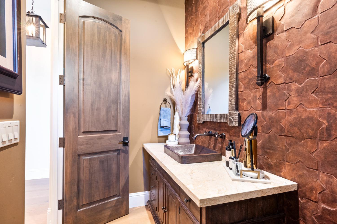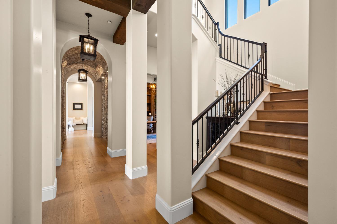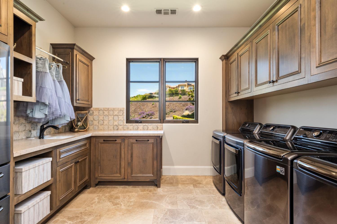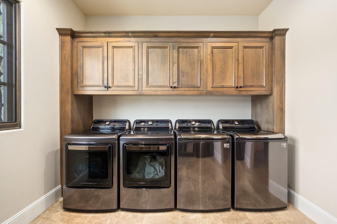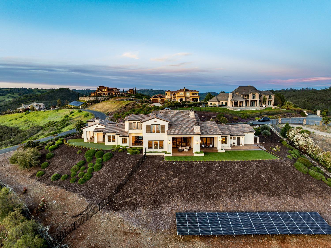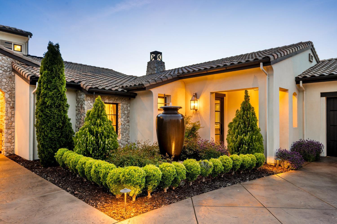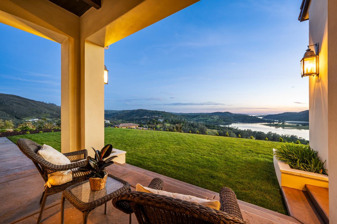410 Jordan Court, El Dorado Hills, CA 95762
- $3,599,900
- 6
- BD
- 6
- Full Baths
- 3
- Half Baths
- 6,451
- SqFt
- List Price
- $3,599,900
- MLS#
- 224038804
- Status
- ACTIVE
- Building / Subdivision
- Watermark
- Bedrooms
- 6
- Bathrooms
- 6.5
- Living Sq. Ft
- 6,451
- Square Footage
- 6451
- Type
- Single Family Residential
- Zip
- 95762
- City
- El Dorado Hills
Property Description
Panoramic views of the South Fork of the American River, Folsom Lake and rolling hillsides. This stunning 1.46 acre estate built by Lee Construction, is located in the premier gated Watermark Community. The home features 6451 sq ft of living space and offers the perfect solution for multi-generational living. The main level of the home offers a family room, office, laundry room, a primary bedroom, dining area, and chef inspired kitchen with two islands. Upstairs offers a bonus room, 3 bedrooms with en-suite bathrooms and a playroom/movie room. New 9 '' wide European White Oak flooring installed in 2023. The attached in-law quarters feature a 1 or 2 bedroom option both with en-suite bathrooms, family room and full kitchen and laundry closet. Expansive lawn area, breathtaking views, oversized 2 and 3 car garages with epoxy floors, and 56 owned solar panels!
Additional Information
- Land Area (Acres)
- 1.46
- Year Built
- 2014
- Subtype
- Single Family Residence
- Subtype Description
- Custom
- Construction
- Stone, Stucco, Wood
- Foundation
- Slab
- Stories
- 2
- Garage Spaces
- 5
- Garage
- 24'+ Deep Garage, Garage Door Opener, Garage Facing Front, Garage Facing Side
- Baths Other
- Shower Stall(s), Tub w/Shower Over, Window
- Master Bath
- Shower Stall(s), Soaking Tub, Steam, Walk-In Closet
- Floor Coverings
- Carpet, Tile, Wood
- Laundry Description
- Cabinets, Laundry Closet, Sink, Inside Room
- Dining Description
- Formal Area
- Kitchen Description
- Marble Counter, Pantry Closet, Island w/Sink
- Kitchen Appliances
- Built-In BBQ, Built-In Freezer, Built-In Refrigerator, Hood Over Range, Dishwasher, Disposal, Microwave
- Number of Fireplaces
- 3
- Fireplace Description
- Living Room, Gas Log
- HOA
- Yes
- Road Description
- Paved
- Misc
- Fireplace, BBQ Built-In
- Cooling
- Ceiling Fan(s), Central, Whole House Fan, MultiUnits
- Heat
- Central, Fireplace(s), MultiUnits
- Water
- Public
- Utilities
- Propane Tank Owned, Solar
- Sewer
- Septic System
- Restrictions
- Board Approval
Mortgage Calculator
Listing courtesy of Intero Real Estate Services.

All measurements and all calculations of area (i.e., Sq Ft and Acreage) are approximate. Broker has represented to MetroList that Broker has a valid listing signed by seller authorizing placement in the MLS. Above information is provided by Seller and/or other sources and has not been verified by Broker. Copyright 2024 MetroList Services, Inc. The data relating to real estate for sale on this web site comes in part from the Broker Reciprocity Program of MetroList® MLS. All information has been provided by seller/other sources and has not been verified by broker. All interested persons should independently verify the accuracy of all information. Last updated .

