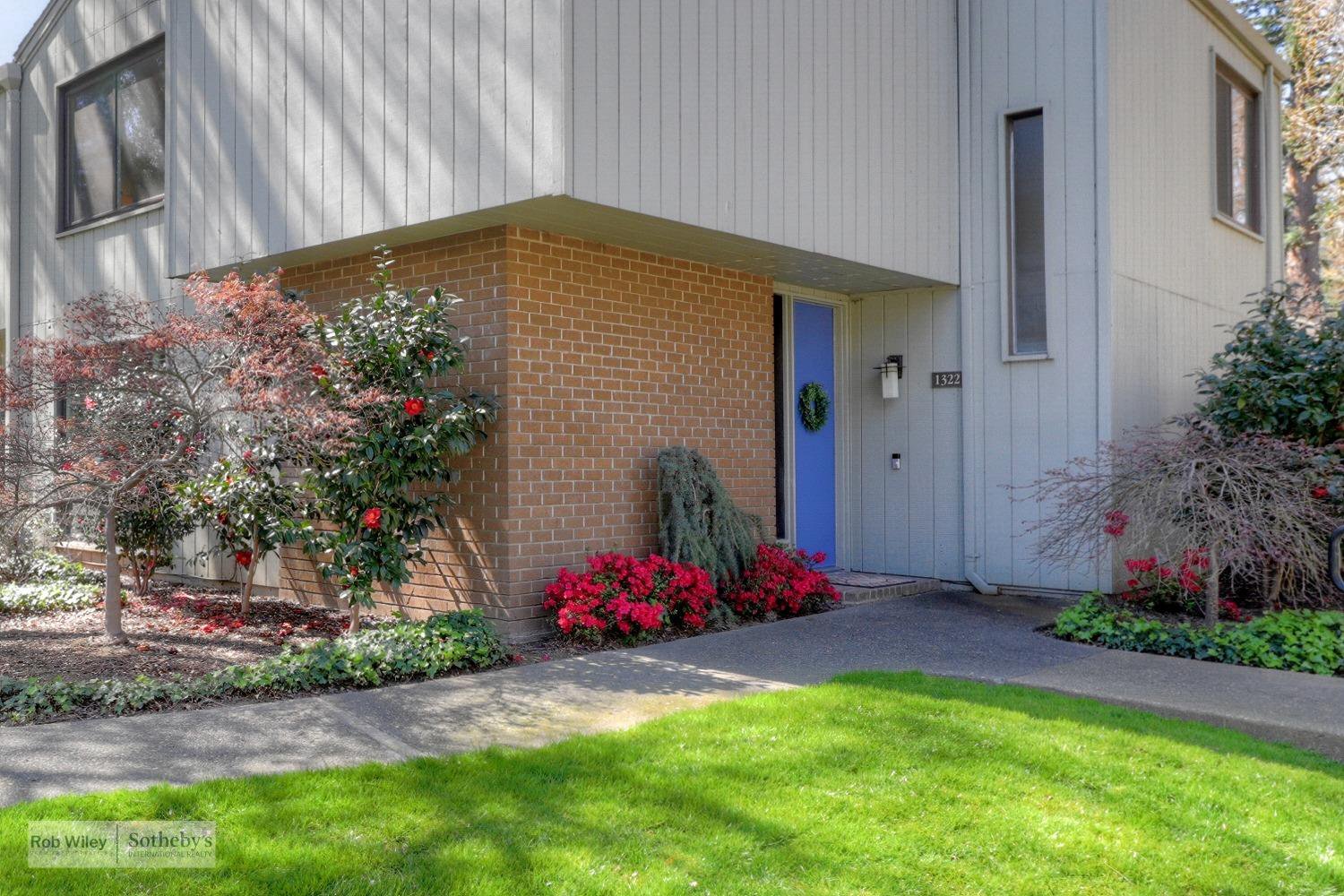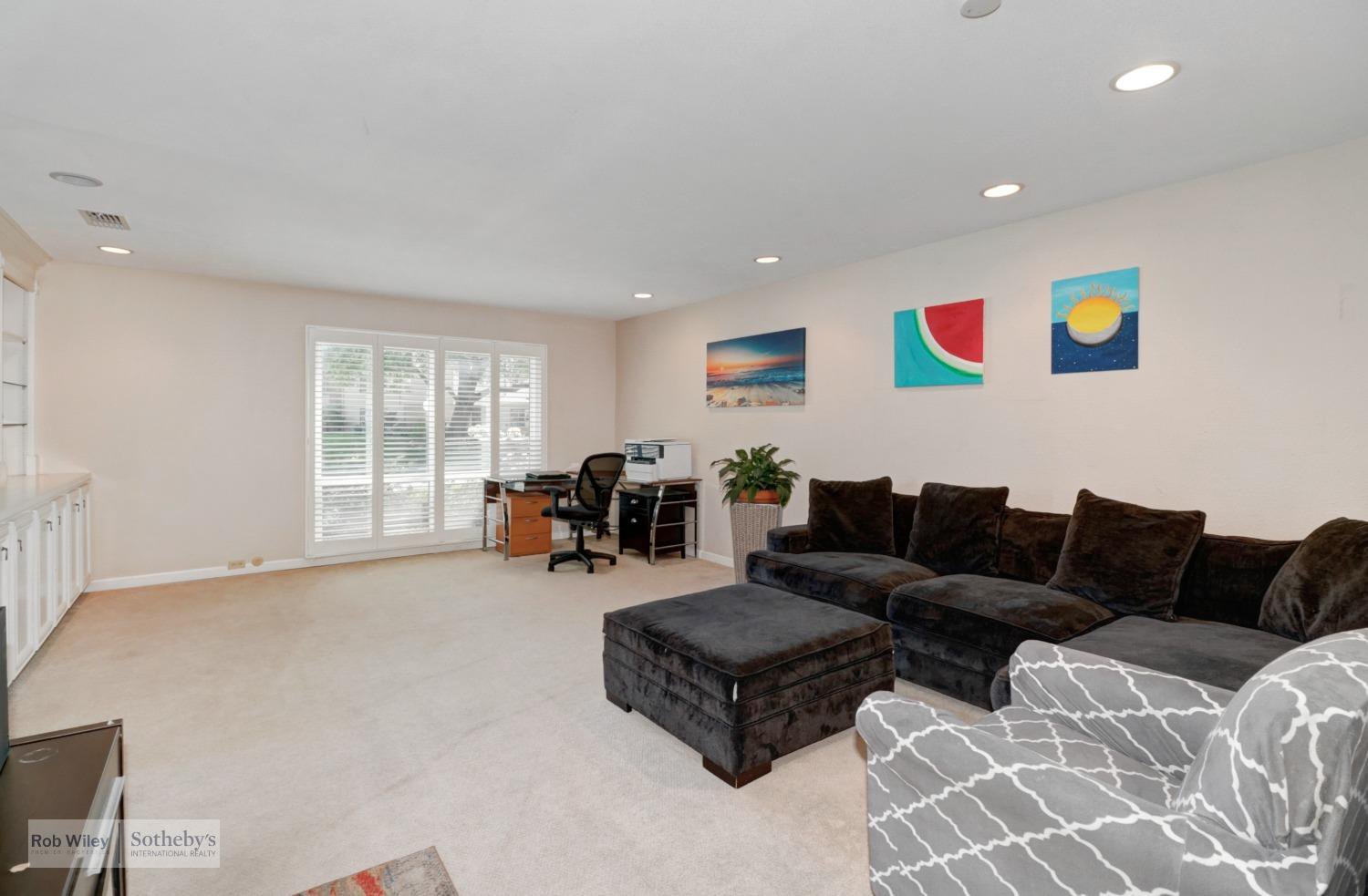1322 Commons Drive, Sacramento, CA 95825
- $615,000
- 3
- BD
- 2
- Full Baths
- 1
- Half Bath
- 2,149
- SqFt
- List Price
- $615,000
- Price Change
- ▼ $19,900 1714718791
- MLS#
- 224038770
- Status
- ACTIVE
- Building / Subdivision
- Campus Commons
- Bedrooms
- 3
- Bathrooms
- 2.5
- Living Sq. Ft
- 2,149
- Square Footage
- 2149
- Type
- Single Family Residential
- Zip
- 95825
- City
- Sacramento
Property Description
Explore 1322 Commons Drive, a Powell Built Home nestled in the highly sought-after Campus Commons Community. This residence embodies upscale living on a prime corner lot. Featuring 3 bedrooms, 2.5 bathrooms, and 2,149 square feet of refined space, every detail exudes sophistication and practicality. Effortlessly entertain in the expansive living room, family room, and formal dining area enhanced with custom cabinetry. Step outside to enjoy TWO spacious patios, perfect for serene relaxation or lively gatherings under the sun. The focal point of the home is the gourmet kitchen, a culinary haven boasting custom easy-close cabinets, sparkling quartz countertops, and top-of-the-line stainless steel appliances. Recessed lighting sets the mood while ceiling fans ensure year-round comfort. With a whole house fan and premium air purifier system. Storage is convenient with garage cabinets in the attached two-car garage. As part of the association, indulge in resort-style amenities including a sparkling pool, tennis/pickleball courts, a gym, and a clubhouse ideal for socializing. Situated just moments away from Sacramento State University and an array of shopping and dining options, this home offers the epitome of the California lifestyle. Embrace luxury living of Campus Commons.
Additional Information
- Land Area (Acres)
- 0.05
- Year Built
- 1975
- Subtype
- Single Family Residence
- Subtype Description
- Attached, Planned Unit Develop, Custom
- Style
- Mid-Century, Contemporary
- Construction
- Frame, Wood
- Foundation
- Concrete, Slab
- Stories
- 2
- Garage Spaces
- 2
- Garage
- Attached, Garage Door Opener
- House FAces
- West
- Baths Other
- Tile, Tub w/Shower Over
- Master Bath
- Closet, Shower Stall(s), Double Sinks, Granite
- Floor Coverings
- Carpet, Simulated Wood, Tile, Wood
- Laundry Description
- Laundry Closet, Ground Floor, In Kitchen
- Dining Description
- Dining Bar, Formal Area
- Kitchen Description
- Quartz Counter
- Kitchen Appliances
- Dishwasher, Disposal, Microwave, Free Standing Electric Range
- HOA
- Yes
- Road Description
- Asphalt
- Pool
- Yes
- Misc
- Covered Courtyard
- Cooling
- Ceiling Fan(s), Central
- Heat
- Central
- Water
- Meter on Site, Public
- Utilities
- Public, Electric, Natural Gas Available
- Sewer
- In & Connected
- Restrictions
- Exterior Alterations
Mortgage Calculator
Listing courtesy of Nick Sadek Sotheby's International Realty.

All measurements and all calculations of area (i.e., Sq Ft and Acreage) are approximate. Broker has represented to MetroList that Broker has a valid listing signed by seller authorizing placement in the MLS. Above information is provided by Seller and/or other sources and has not been verified by Broker. Copyright 2024 MetroList Services, Inc. The data relating to real estate for sale on this web site comes in part from the Broker Reciprocity Program of MetroList® MLS. All information has been provided by seller/other sources and has not been verified by broker. All interested persons should independently verify the accuracy of all information. Last updated .










































