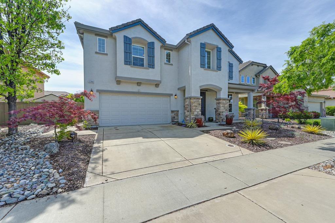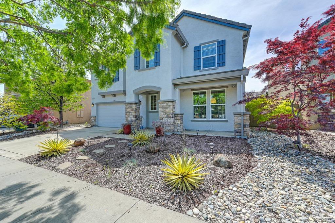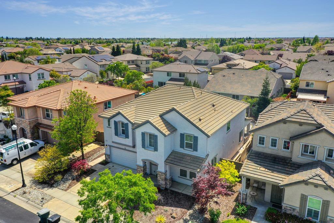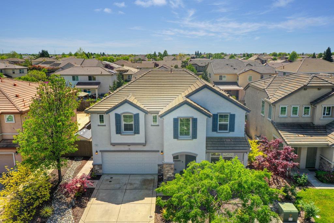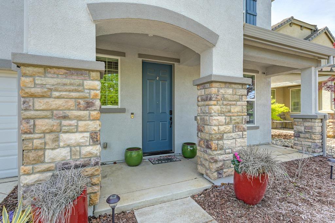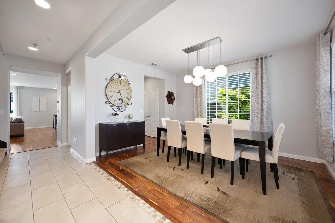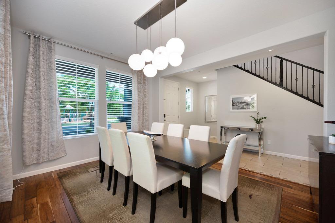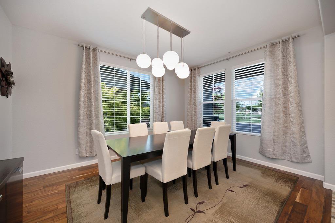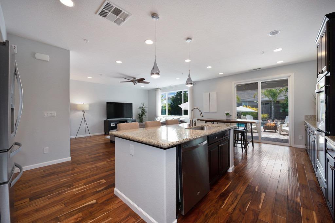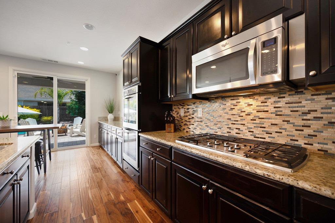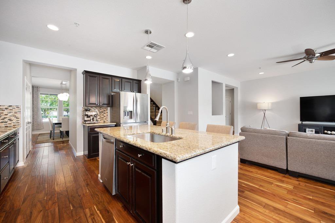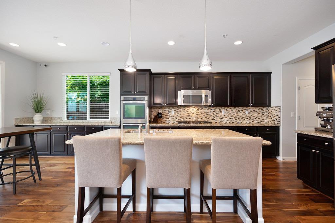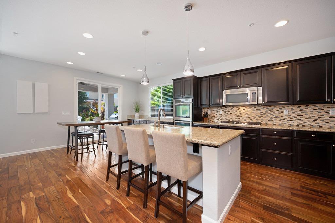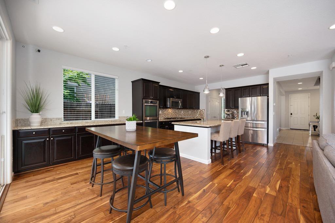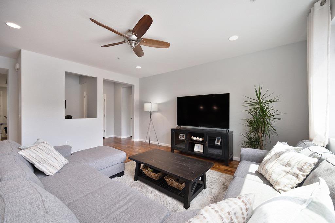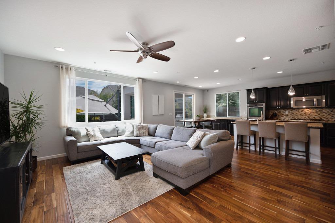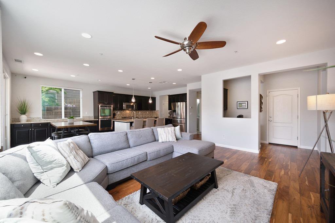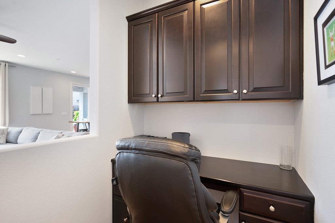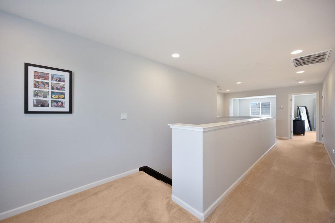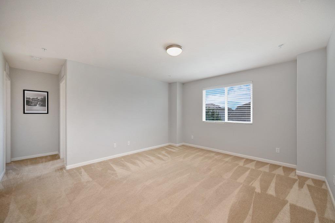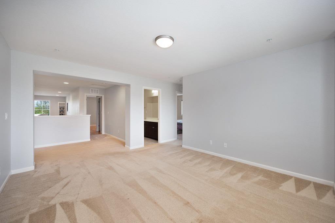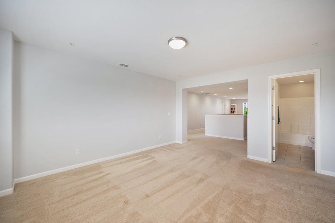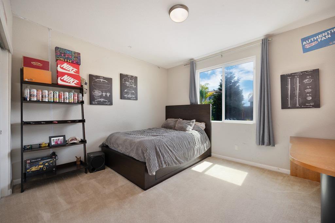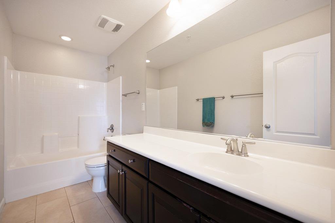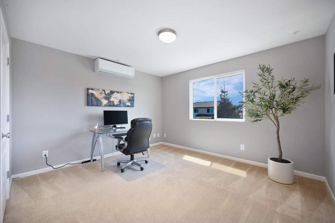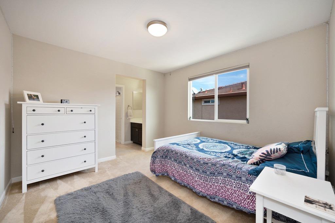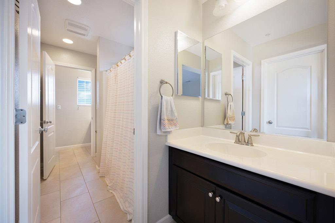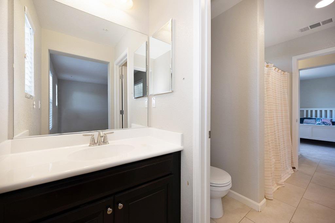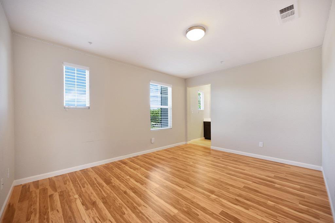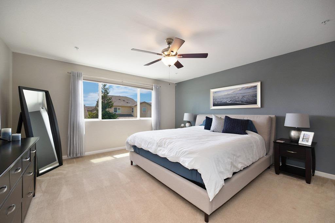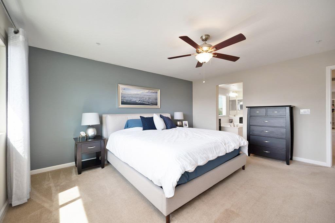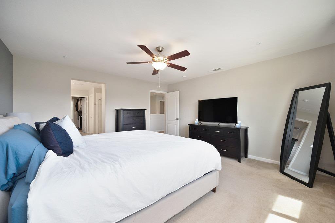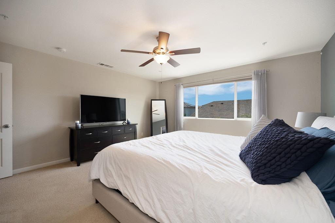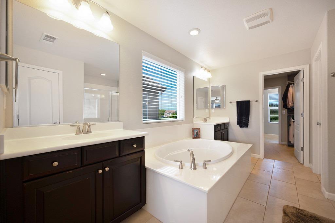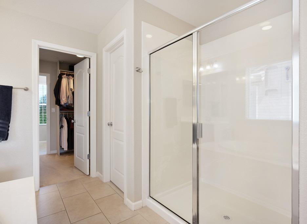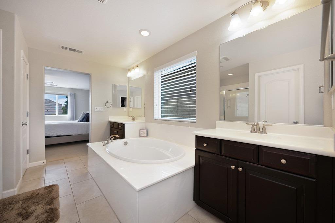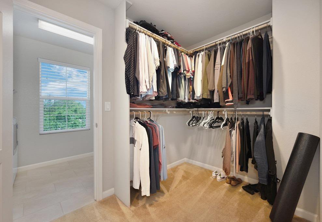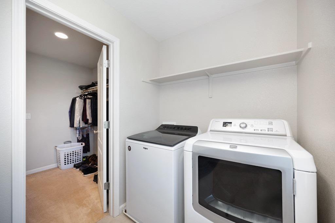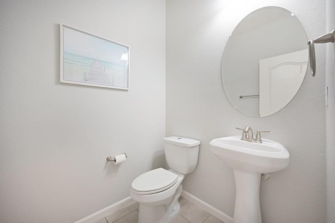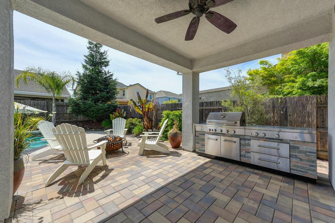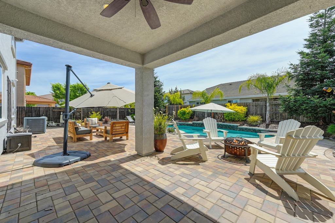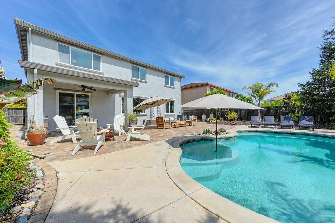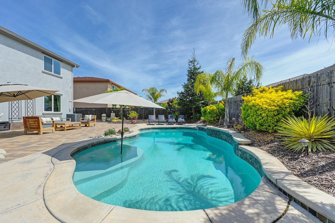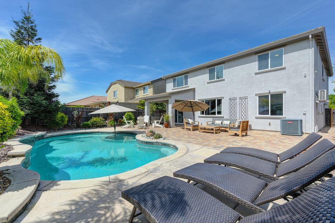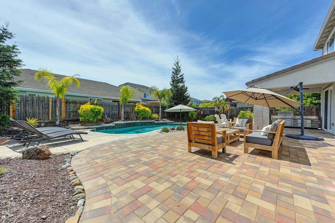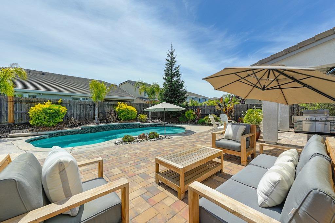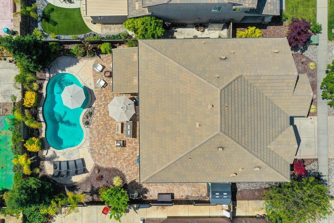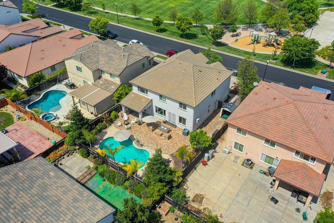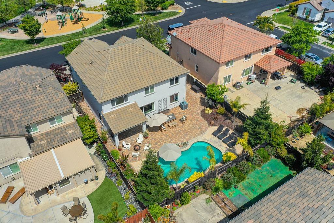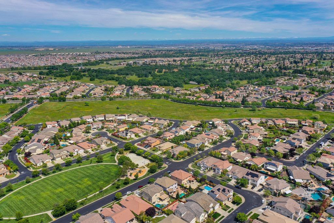2280 Spring Grove Drive, Roseville, CA 95747
- $929,000
- 5
- BD
- 4
- Full Baths
- 1
- Half Bath
- 3,230
- SqFt
- List Price
- $929,000
- MLS#
- 224038735
- Status
- ACTIVE
- Building / Subdivision
- Sonata At Fiddyment Farms
- Bedrooms
- 5
- Bathrooms
- 4.5
- Living Sq. Ft
- 3,230
- Square Footage
- 3230
- Type
- Single Family Residential
- Zip
- 95747
- City
- Roseville
Property Description
Discover your dream home in Fiddyment Farms! This spacious 5 bed, 4.5 bath haven boasts an energy-efficient Meritage floor plan. Enjoy the convenience of a bed and bath downstairs, cozy loft, and upstairs laundry room with direct access to the primary bedroom closet. The kitchen features granite countertops, stainless steel appliances, double ovens, and an island with a sink. Flooring includes wood laminate, carpet and tile. Large backyard with beautiful pool perfect for entertaining or relaxing, or visit the park right across the street. Walking distance to Chilton Middle School and West Park High School. Close to shopping and restaurants.
Additional Information
- Land Area (Acres)
- 0.1544
- Year Built
- 2013
- Subtype
- Single Family Residence
- Subtype Description
- Detached
- Construction
- Stucco, Wood
- Foundation
- Slab
- Stories
- 2
- Garage Spaces
- 2
- Garage
- Attached, Garage Door Opener, Garage Facing Front
- House FAces
- North
- Baths Other
- Closet, Double Sinks, Dual Flush Toilet, Tile, Tub w/Shower Over, Window
- Master Bath
- Shower Stall(s), Double Sinks, Dual Flush Toilet, Tile, Tub, Walk-In Closet, Window
- Floor Coverings
- Carpet, Laminate, Tile
- Laundry Description
- Cabinets, Gas Hook-Up, Upper Floor, Inside Room
- Dining Description
- Formal Room
- Kitchen Description
- Pantry Closet, Granite Counter, Island w/Sink
- Kitchen Appliances
- Gas Cook Top, Dishwasher, Disposal, Microwave, Double Oven, Plumbed For Ice Maker
- Pool
- Yes
- Cooling
- Ceiling Fan(s), Central
- Heat
- Central
- Water
- Meter on Site, Public
- Utilities
- Cable Available, Public, Electric, Internet Available, Natural Gas Available
- Sewer
- In & Connected, Public Sewer
Mortgage Calculator
Listing courtesy of Keller Williams Realty.

All measurements and all calculations of area (i.e., Sq Ft and Acreage) are approximate. Broker has represented to MetroList that Broker has a valid listing signed by seller authorizing placement in the MLS. Above information is provided by Seller and/or other sources and has not been verified by Broker. Copyright 2024 MetroList Services, Inc. The data relating to real estate for sale on this web site comes in part from the Broker Reciprocity Program of MetroList® MLS. All information has been provided by seller/other sources and has not been verified by broker. All interested persons should independently verify the accuracy of all information. Last updated .
