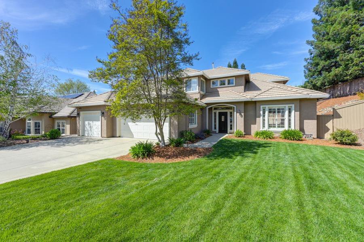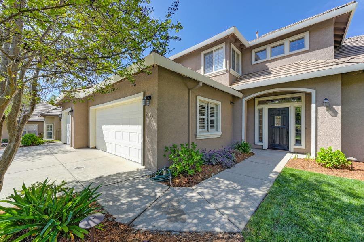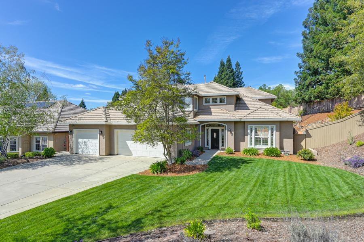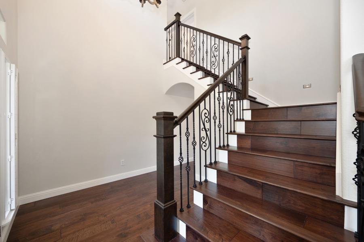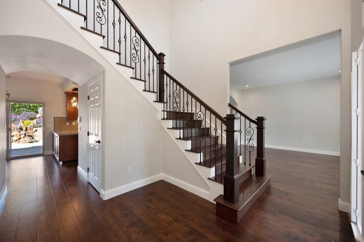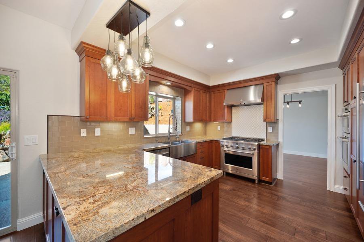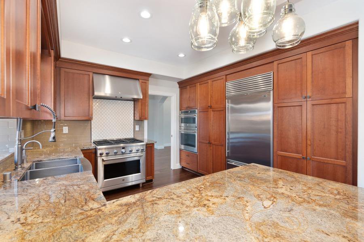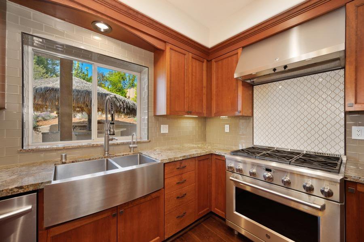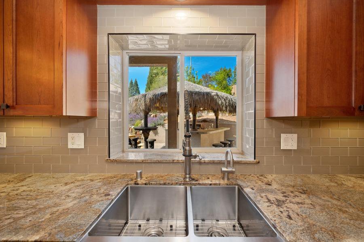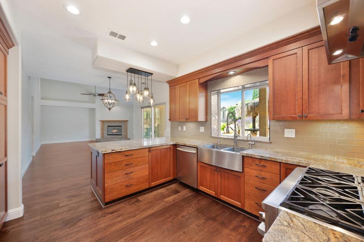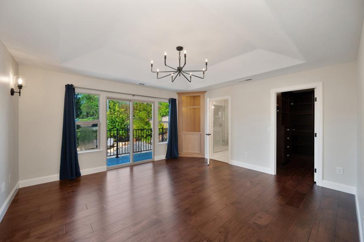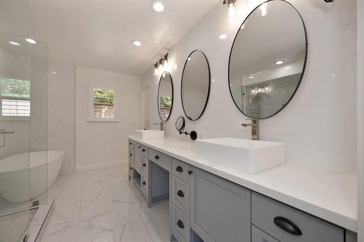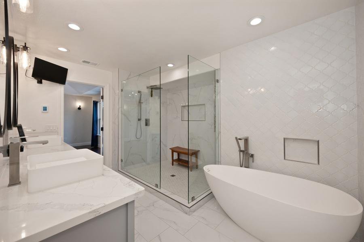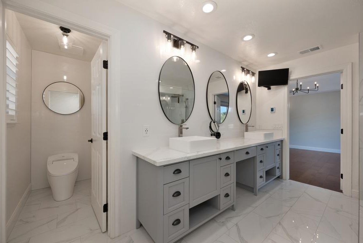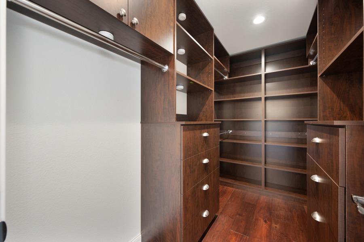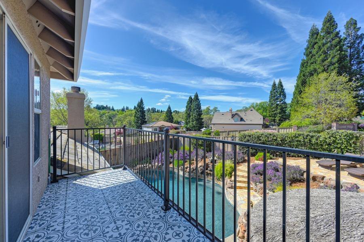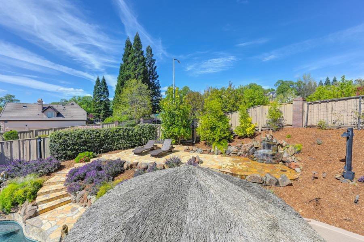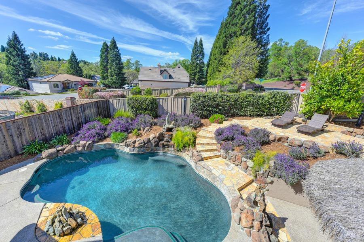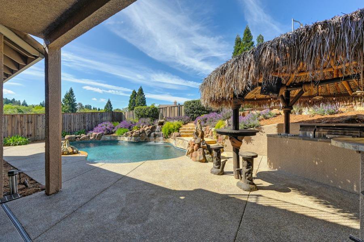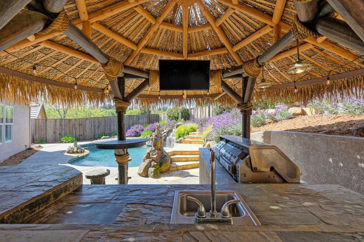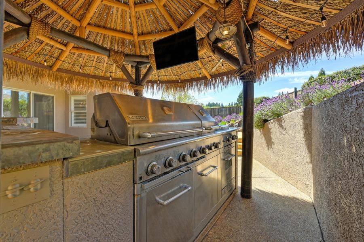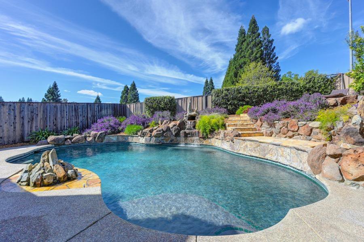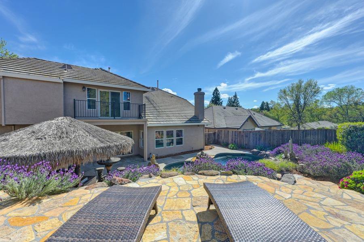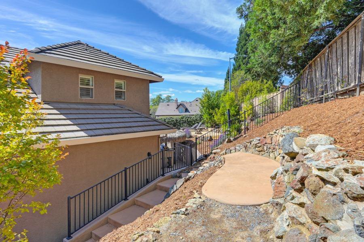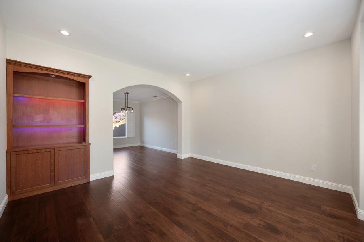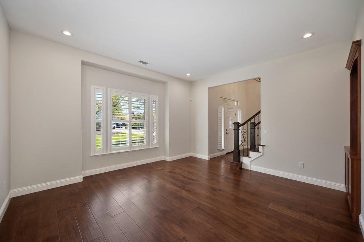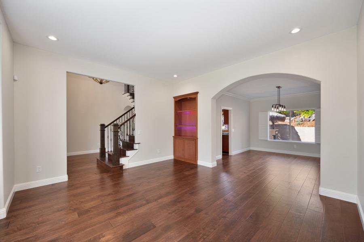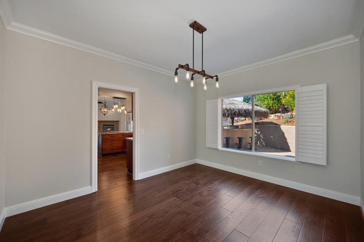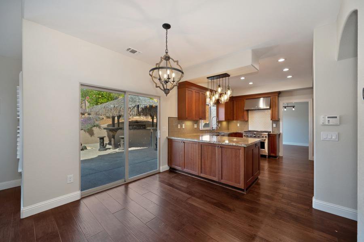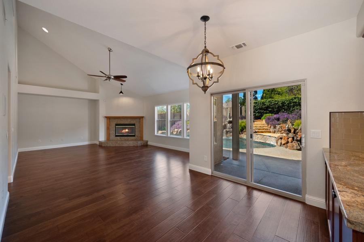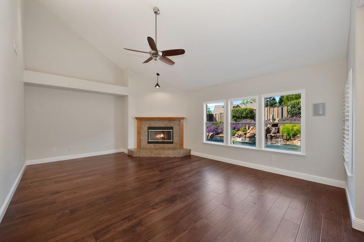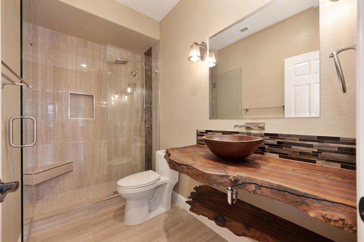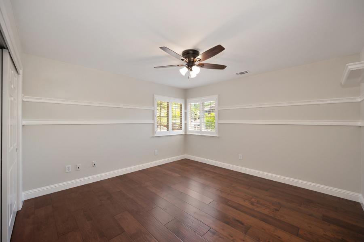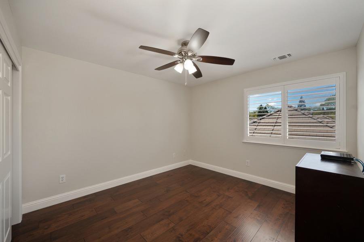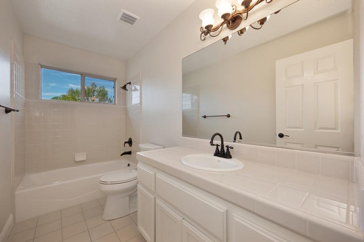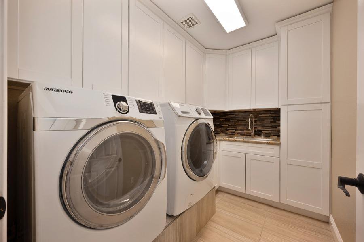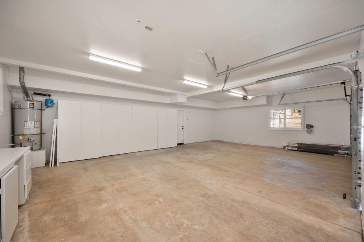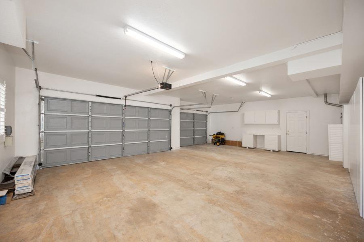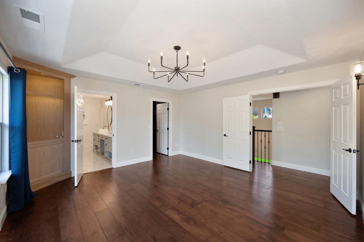2709 Barnstead Place, El Dorado Hills, CA 95762
- $939,000
- 4
- BD
- 3
- Full Baths
- 2,497
- SqFt
- List Price
- $939,000
- MLS#
- 224038667
- Status
- ACTIVE
- Building / Subdivision
- Fairchild Village
- Bedrooms
- 4
- Bathrooms
- 3
- Living Sq. Ft
- 2,497
- Square Footage
- 2497
- Type
- Single Family Residential
- Zip
- 95762
- City
- El Dorado Hills
Property Description
Welcome to this stunning and spacious Fairchild Village home! This property features a resort style backyard including a sparkling pool and beautiful cabana. The cabana has a built-in barbeque, wet bar, refrigerator and TV, perfect for entertaining friends and family in the ultimate backyard oasis. Inside is just as stunning with hand scraped wood floors and updated high-end finishes throughout. The kitchen features a Sub-Zero built-in refrigerator, both gas and electric ovens, beautiful cabinetry work and is topped off with a view of the cabana. The master suite has a balcony perfect for enjoying your morning coffee overlooking the backyard resort. The master bathroom has an oversized walk-in shower, stand-alone tub, double vanity, radiant floor heat and heated bidet. The spacious interior and garage are freshly painted and are move-in ready. Don't miss out on this opportunity to own your own piece of paradise!
Additional Information
- Land Area (Acres)
- 0.28
- Year Built
- 1999
- Subtype
- Single Family Residence
- Subtype Description
- Custom, Detached
- Style
- Traditional
- Construction
- Stucco, Frame, Wood
- Foundation
- Slab
- Stories
- 2
- Garage Spaces
- 3
- Garage
- Garage Door Opener, Garage Facing Front
- Baths Other
- Shower Stall(s), Dual Flush Toilet, Tile, Low-Flow Toilet(s), Tub w/Shower Over
- Master Bath
- Bidet, Shower Stall(s), Double Sinks, Soaking Tub, Tile, Quartz, Radiant Heat, Window
- Floor Coverings
- Tile, Wood
- Laundry Description
- Cabinets, Chute, Dryer Included, Sink, Gas Hook-Up, Ground Floor, Washer Included, Inside Room
- Dining Description
- Formal Room
- Kitchen Description
- Breakfast Area, Pantry Cabinet, Granite Counter, Kitchen/Family Combo
- Kitchen Appliances
- Built-In BBQ, Built-In Electric Oven, Free Standing Gas Range, Gas Cook Top, Gas Water Heater, Built-In Refrigerator, Hood Over Range, Ice Maker, Dishwasher, Disposal, Microwave, Double Oven, Plumbed For Ice Maker, Dual Fuel, Self/Cont Clean Oven
- Number of Fireplaces
- 1
- Fireplace Description
- Living Room, Raised Hearth, Gas Starter
- Road Description
- Asphalt
- Pool
- Yes
- Misc
- Balcony, BBQ Built-In, Kitchen, Dog Run, Entry Gate, Wet Bar, Fire Pit
- Equipment
- Audio/Video Prewired
- Cooling
- Ceiling Fan(s), Central, Whole House Fan, MultiUnits
- Heat
- Central, Fireplace(s), Gas, Natural Gas
- Water
- Public
- Utilities
- Cable Connected, Public, Underground Utilities, Internet Available, Natural Gas Connected
- Sewer
- Public Sewer
Mortgage Calculator
Listing courtesy of PCH Realtors.

All measurements and all calculations of area (i.e., Sq Ft and Acreage) are approximate. Broker has represented to MetroList that Broker has a valid listing signed by seller authorizing placement in the MLS. Above information is provided by Seller and/or other sources and has not been verified by Broker. Copyright 2024 MetroList Services, Inc. The data relating to real estate for sale on this web site comes in part from the Broker Reciprocity Program of MetroList® MLS. All information has been provided by seller/other sources and has not been verified by broker. All interested persons should independently verify the accuracy of all information. Last updated .
